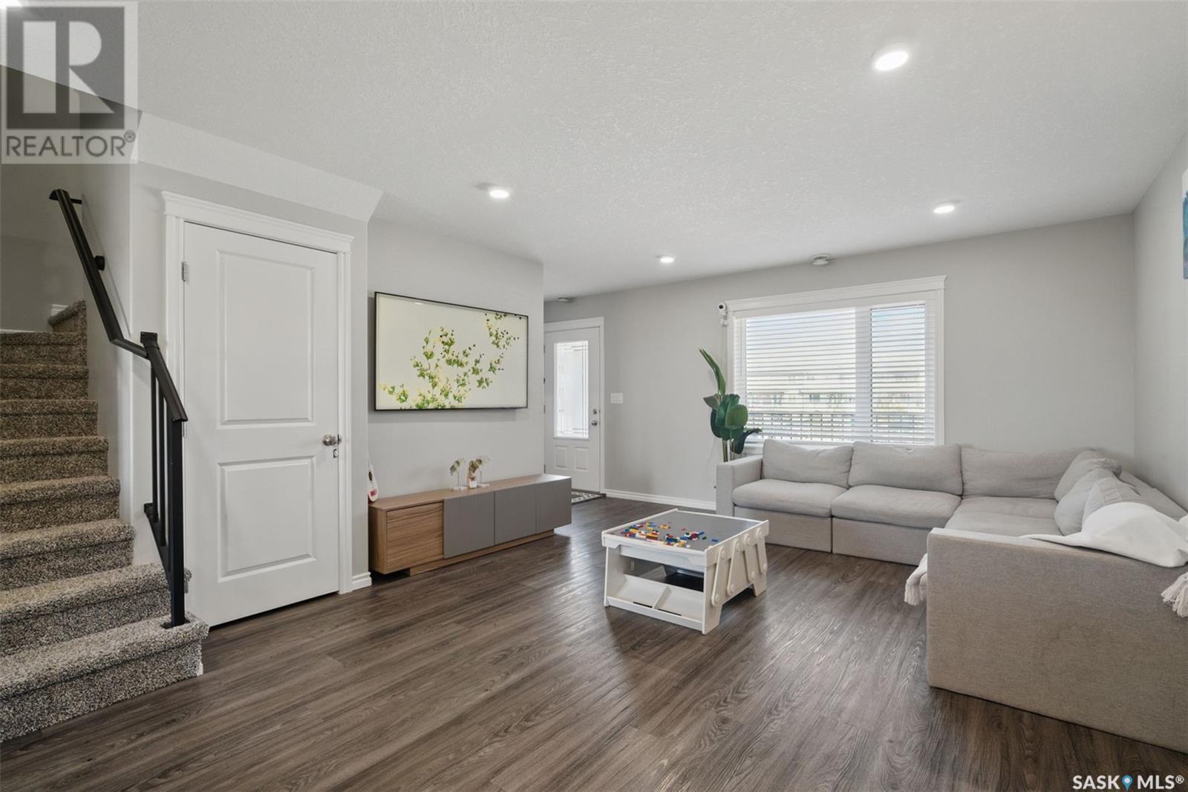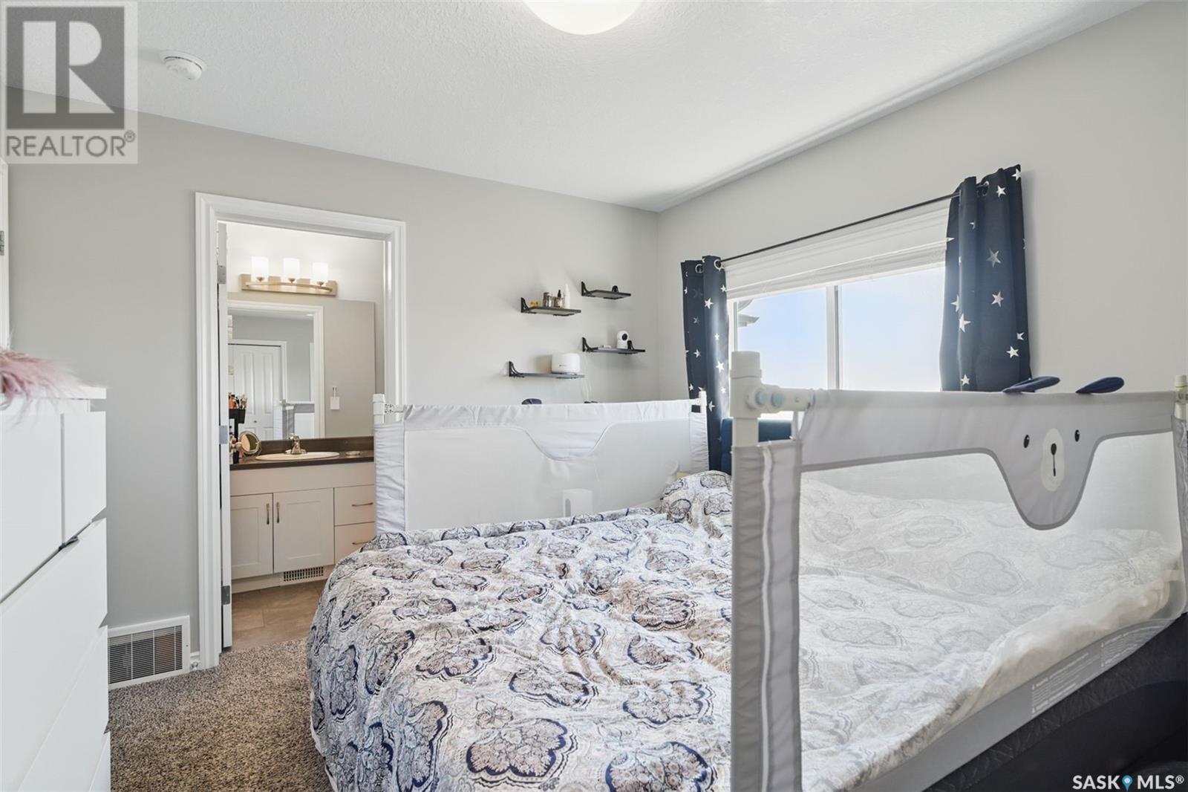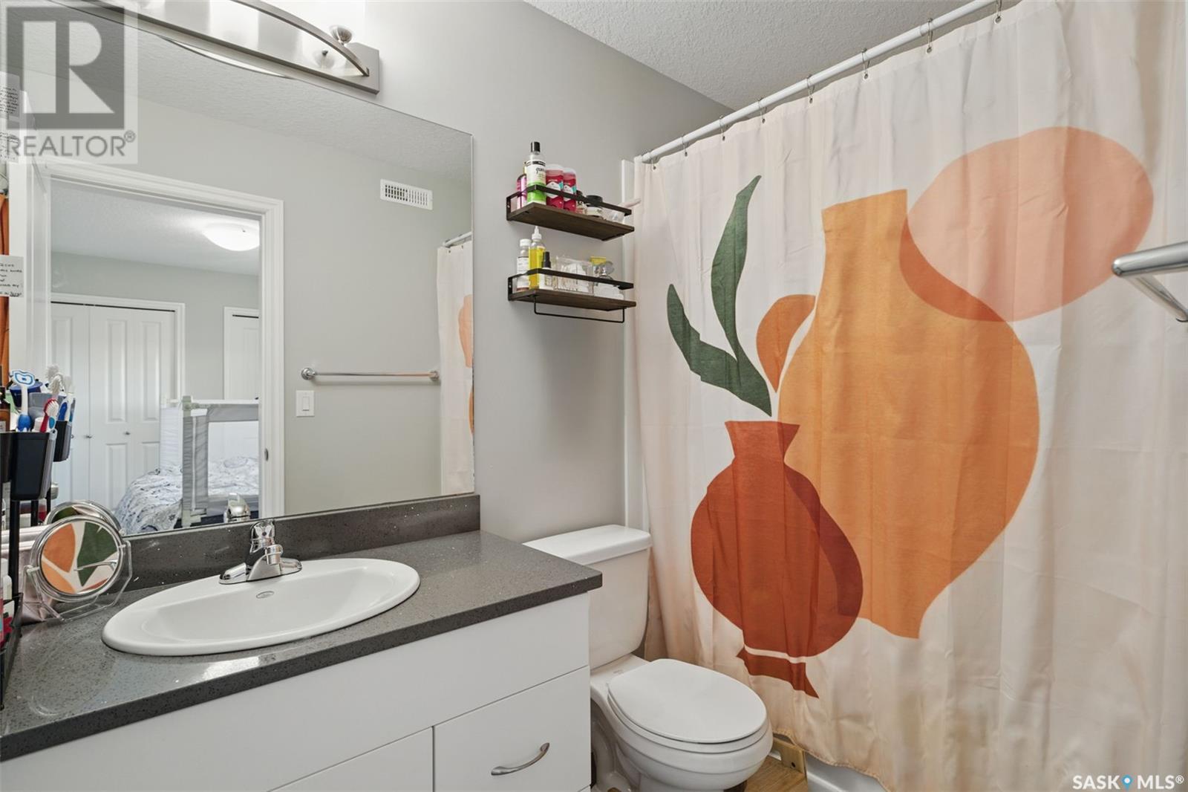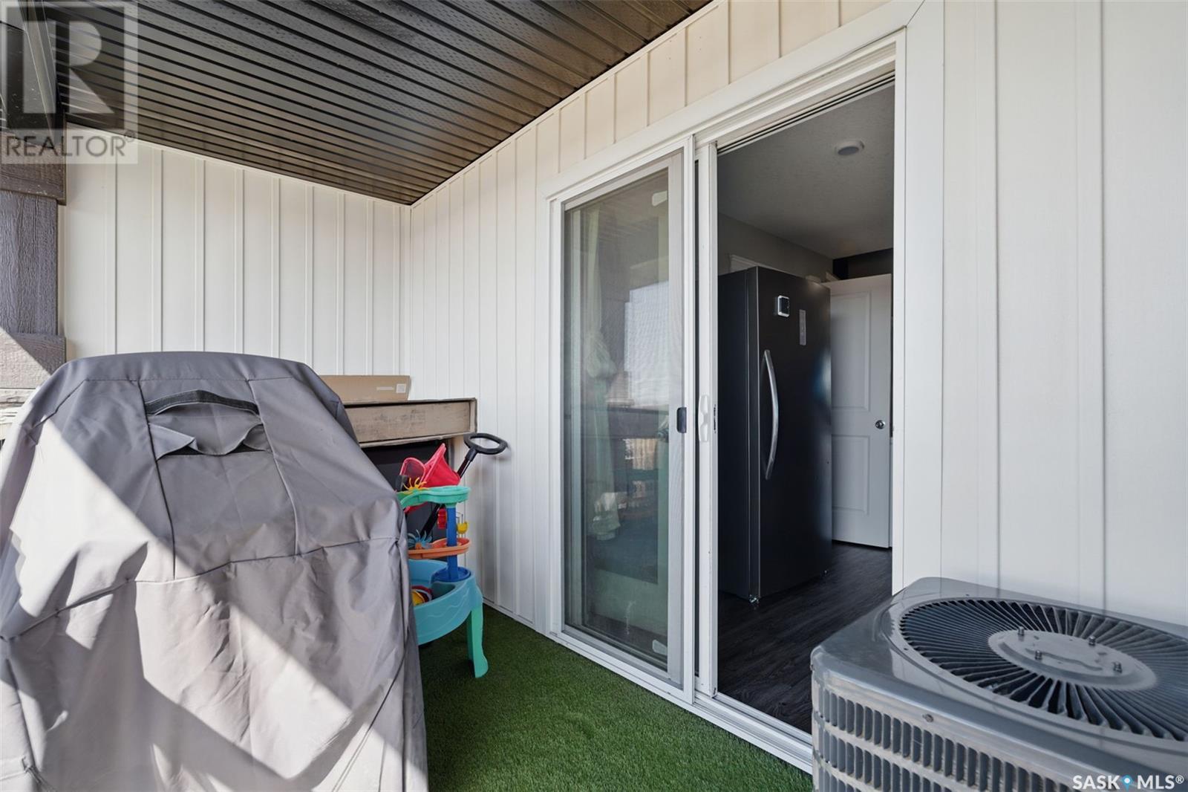309 110 Akhtar Bend Saskatoon, Saskatchewan S7W 0Y9
$319,900Maintenance,
$415.01 Monthly
Maintenance,
$415.01 MonthlyWelcome to Unit #309 at 110 Akhtar Bend in Evergreen. This well-designed 1,200 sq. ft. townhouse offers 3 bedrooms and 2.5 bathrooms with a layout that maximizes space and function. The main floor features a spacious kitchen that opens to the dining and living areas—ideal for everyday living or hosting. There's also a two-piece bathroom and convenient storage. Step out onto the south-facing balcony and enjoy views of the surrounding landscape, including the Agriculture Canada fields. Upstairs, you'll find a comfortable primary bedroom with a four-piece ensuite, two additional well-sized bedrooms, another full bathroom, and in-suite laundry. A great opportunity to own a clean, modern, and move-in ready home in a desirable area. (id:51699)
Property Details
| MLS® Number | SK004005 |
| Property Type | Single Family |
| Neigbourhood | Evergreen |
| Community Features | Pets Allowed With Restrictions |
| Features | Balcony |
Building
| Bathroom Total | 3 |
| Bedrooms Total | 3 |
| Appliances | Washer, Refrigerator, Dishwasher, Dryer, Microwave, Window Coverings, Stove |
| Constructed Date | 2022 |
| Cooling Type | Central Air Conditioning, Air Exchanger |
| Heating Fuel | Natural Gas |
| Heating Type | Forced Air |
| Size Interior | 1200 Sqft |
| Type | Row / Townhouse |
Parking
| Surfaced | 2 |
| Other | |
| Parking Space(s) | 2 |
Land
| Acreage | No |
| Landscape Features | Lawn |
Rooms
| Level | Type | Length | Width | Dimensions |
|---|---|---|---|---|
| Second Level | Bedroom | 11'2" x 9'4" | ||
| Second Level | 4pc Bathroom | - x - | ||
| Second Level | Bedroom | 11'7" x 9'4" | ||
| Second Level | Primary Bedroom | 10'5" x 11'2" | ||
| Second Level | 4pc Bathroom | - x - | ||
| Main Level | Living Room | 14'8" x 14' | ||
| Main Level | Kitchen/dining Room | 15'3" x 14'5" | ||
| Main Level | 2pc Bathroom | - x - |
https://www.realtor.ca/real-estate/28229855/309-110-akhtar-bend-saskatoon-evergreen
Interested?
Contact us for more information




































