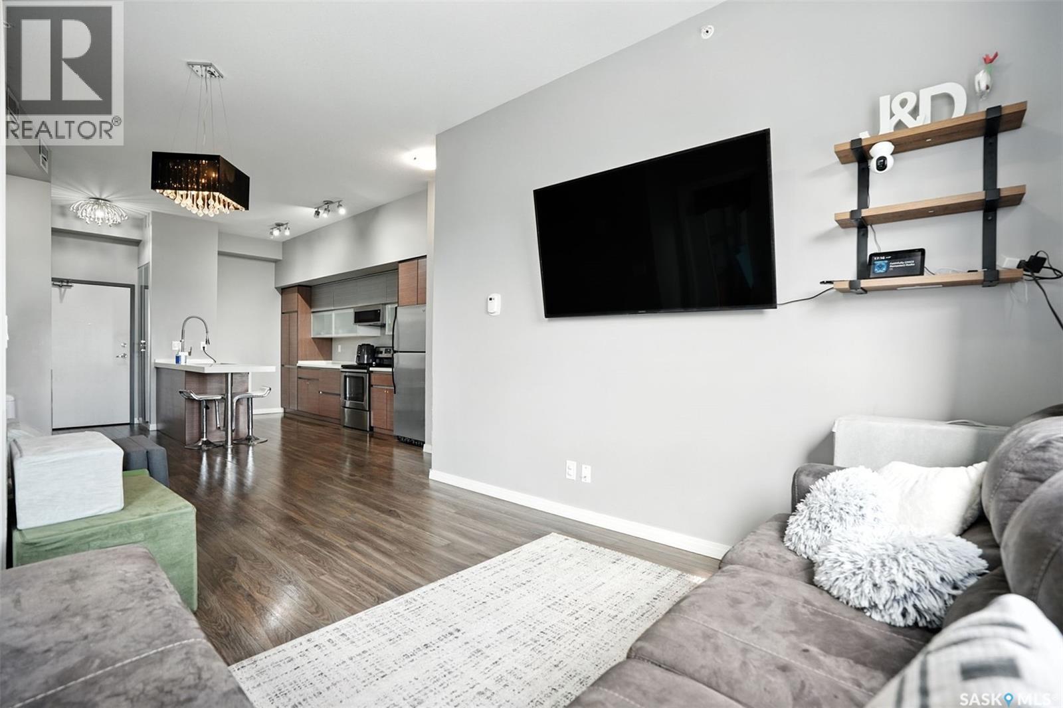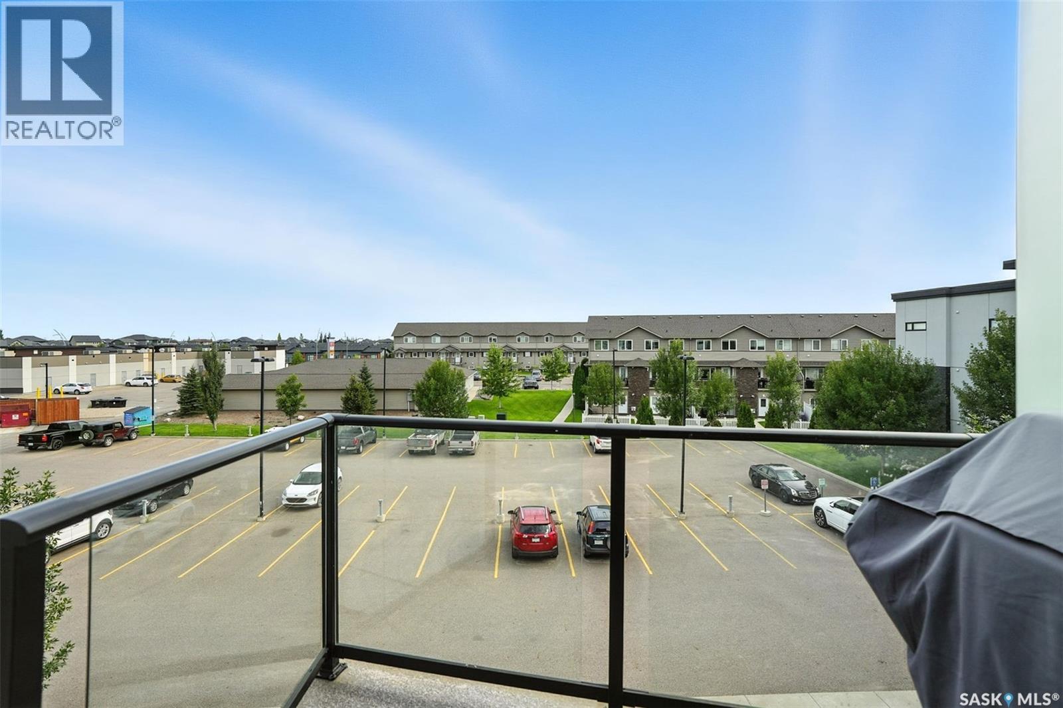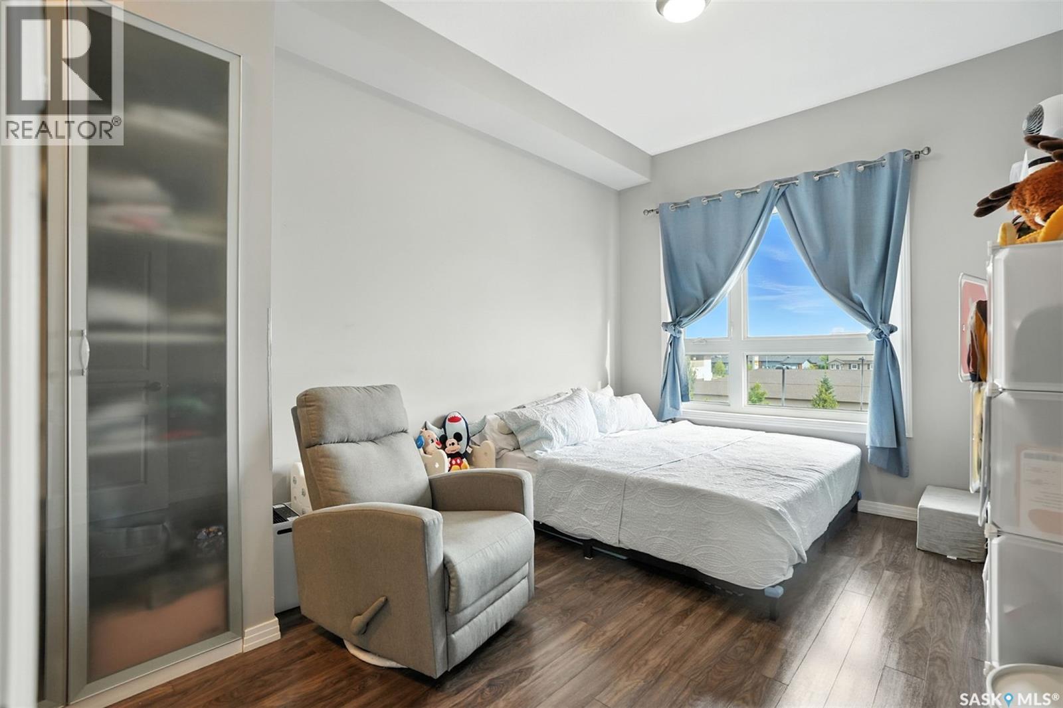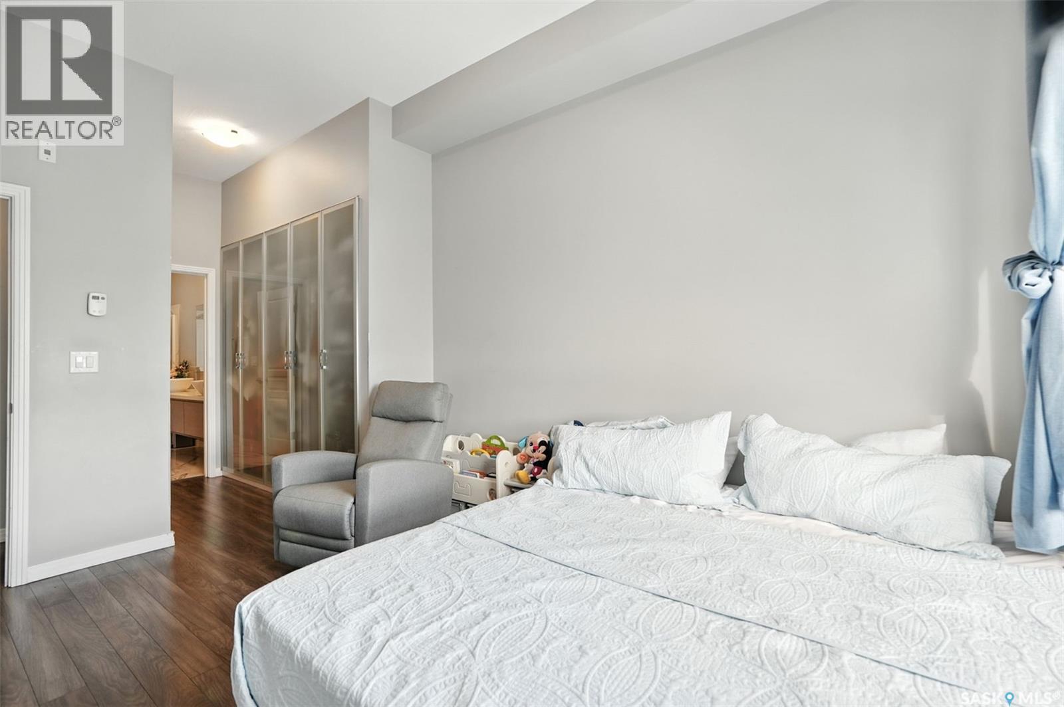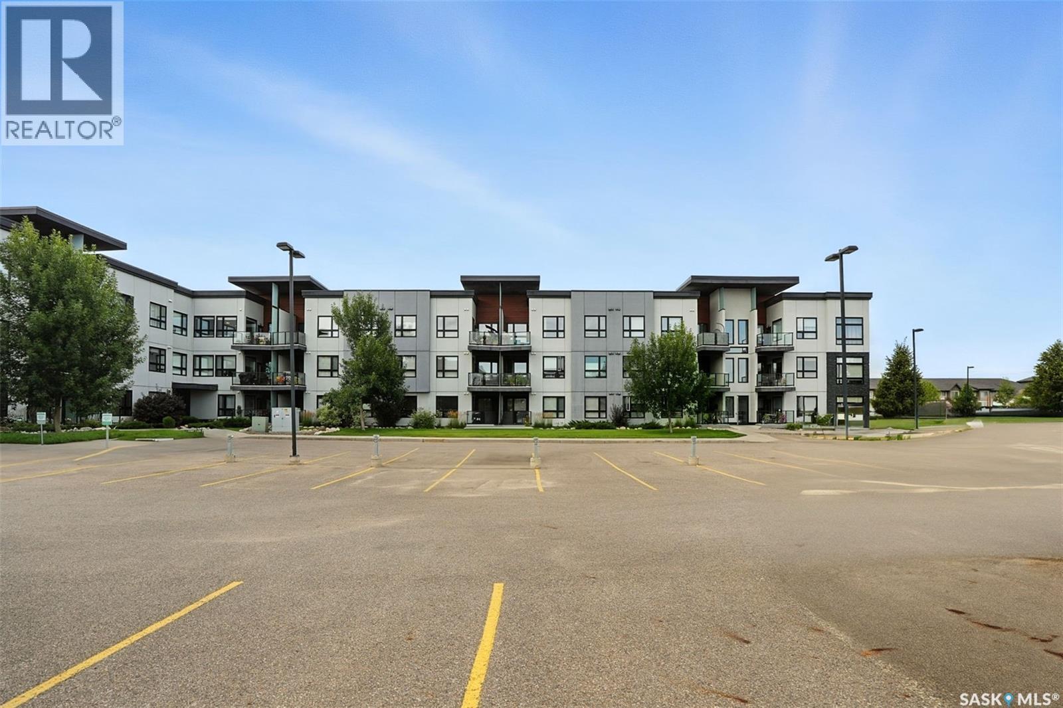309 225 Maningas Bend Saskatoon, Saskatchewan S7W 0P9
$313,500Maintenance,
$455.08 Monthly
Maintenance,
$455.08 MonthlyTop-Floor Living in Evergreen – 2 Bed, 2 Bath + 2 Parking! Welcome to Unit 309 at 225 Maningas Bend – a bright and stylish 917 sq. ft. top-floor condo in one of Saskatoon’s most sought-after neighborhoods. Step inside to 9-ft ceilings, big windows, and in-floor heating (included in condo fees) that keep you cozy all winter, plus central A/C for year-round comfort. No upstairs neighbors means extra peace and quiet. The kitchen shines with quartz countertops, plenty of cabinets, and a brand-new low-profile microwave hood fan (2024). The owner’s suite has a walk-through closet leading to an ensuite with double sinks and a glass shower with built-in seat. Both bedrooms feature floor-to-ceiling built-in cabinets – no need for extra wardrobes! Enjoy your private balcony for morning coffee or evening wine. Added perks include in-suite laundry, a storage unit (2025), and two parking spots – one heated underground and one surface stall you can see from your living room. You’ll love the location – just steps from a walk-in clinic, pharmacy, 24-hour convenience store, daycare, and a direct bus route to the U of S, Preston Crossing, and downtown. (id:51699)
Property Details
| MLS® Number | SK015524 |
| Property Type | Single Family |
| Neigbourhood | Evergreen |
| Community Features | Pets Allowed With Restrictions |
| Features | Elevator, Wheelchair Access, Balcony |
Building
| Bathroom Total | 2 |
| Bedrooms Total | 2 |
| Amenities | Exercise Centre |
| Appliances | Washer, Refrigerator, Dishwasher, Dryer, Microwave, Garage Door Opener Remote(s), Stove |
| Architectural Style | Low Rise |
| Constructed Date | 2013 |
| Cooling Type | Central Air Conditioning |
| Heating Type | In Floor Heating |
| Size Interior | 917 Sqft |
| Type | Apartment |
Parking
| Underground | 1 |
| Other | |
| Parking Space(s) | 2 |
Land
| Acreage | No |
Rooms
| Level | Type | Length | Width | Dimensions |
|---|---|---|---|---|
| Main Level | Living Room | 11 ft | 8 ft | 11 ft x 8 ft |
| Main Level | Dining Room | 7 ft | 8 ft | 7 ft x 8 ft |
| Main Level | Kitchen | 8 ft | 15 ft ,4 in | 8 ft x 15 ft ,4 in |
| Main Level | Primary Bedroom | 10 ft | 9 ft ,5 in | 10 ft x 9 ft ,5 in |
| Main Level | 3pc Bathroom | x x x | ||
| Main Level | Bedroom | 10 ft | 9 ft ,4 in | 10 ft x 9 ft ,4 in |
| Main Level | 4pc Bathroom | x x x | ||
| Main Level | Laundry Room | x x x |
https://www.realtor.ca/real-estate/28729750/309-225-maningas-bend-saskatoon-evergreen
Interested?
Contact us for more information

