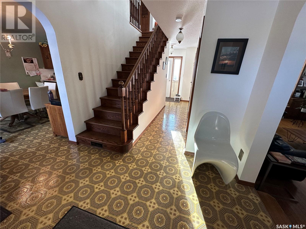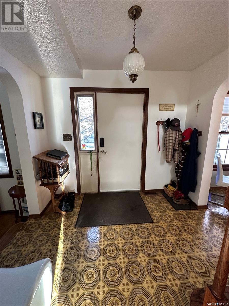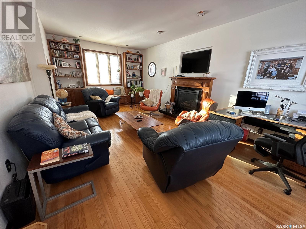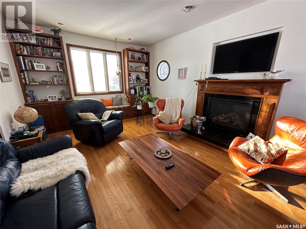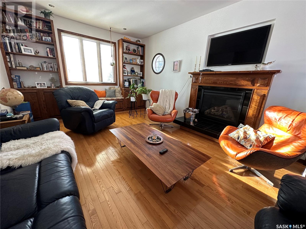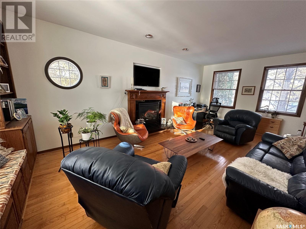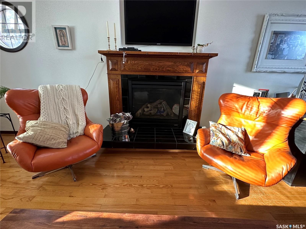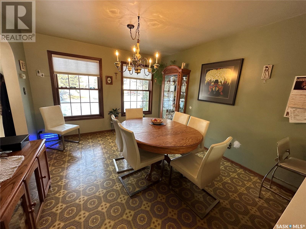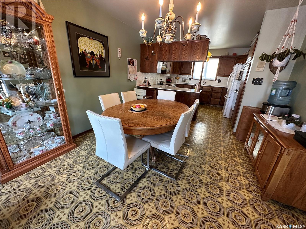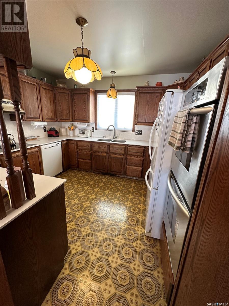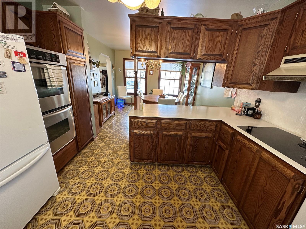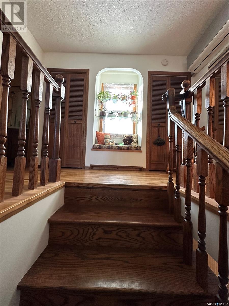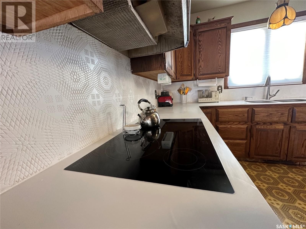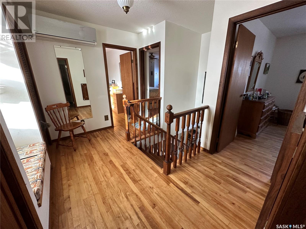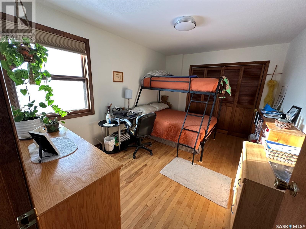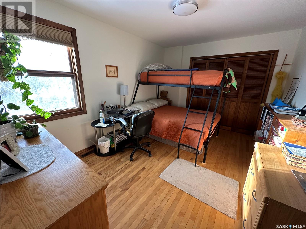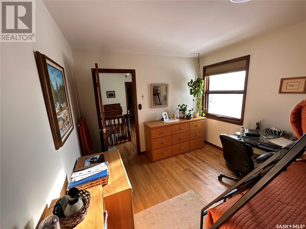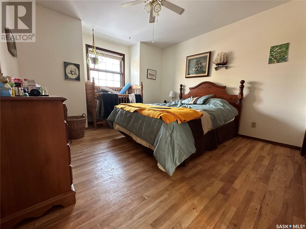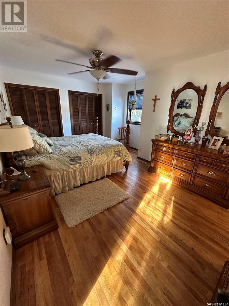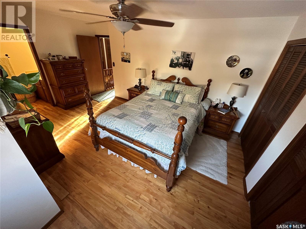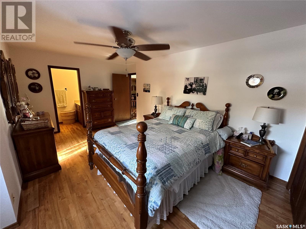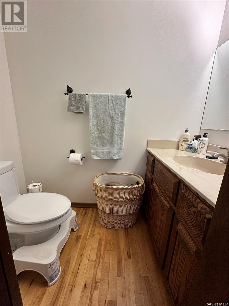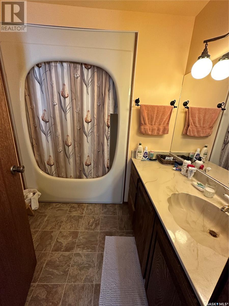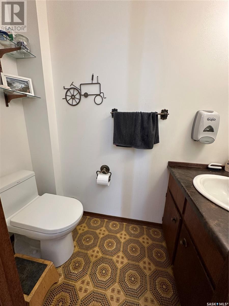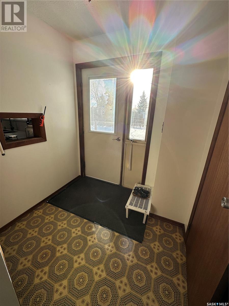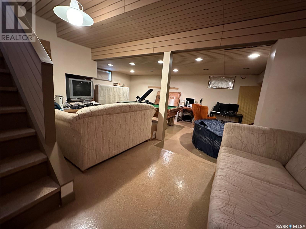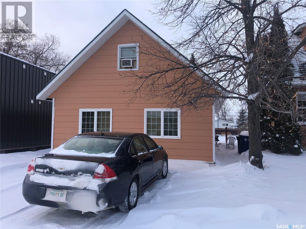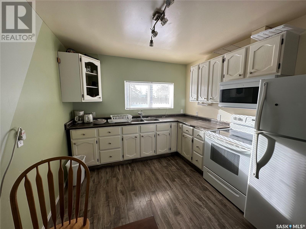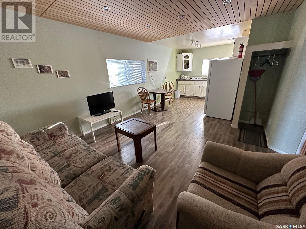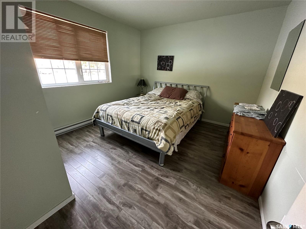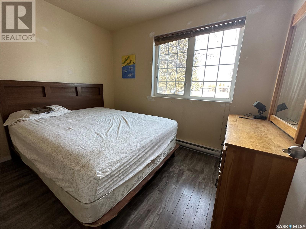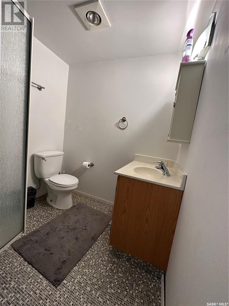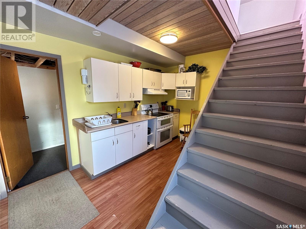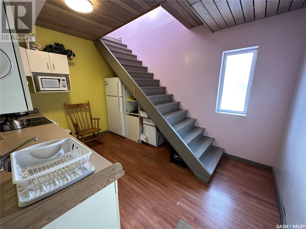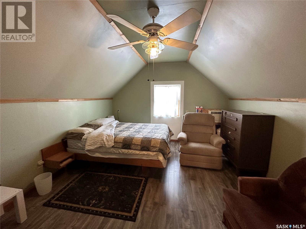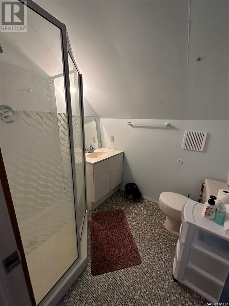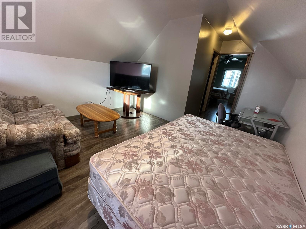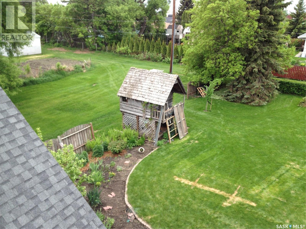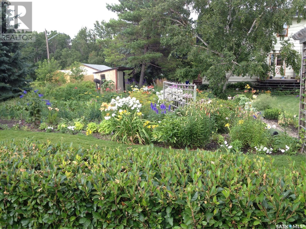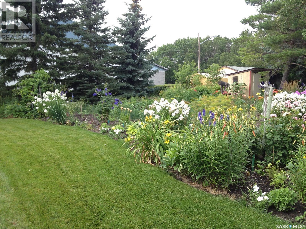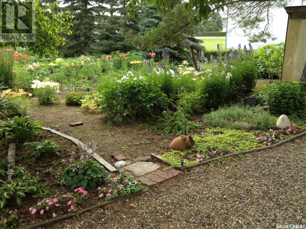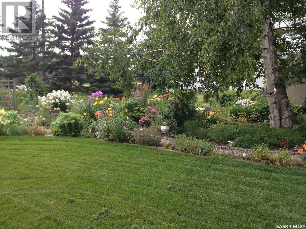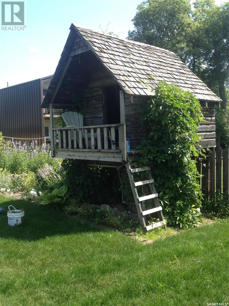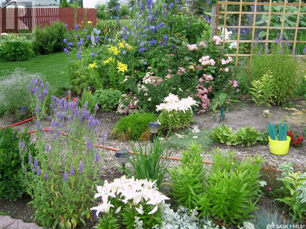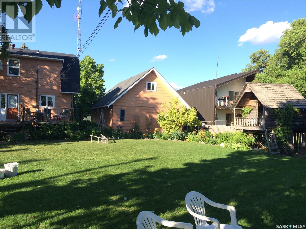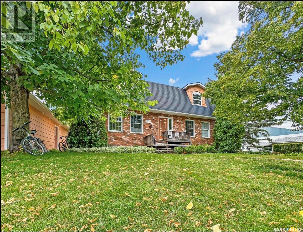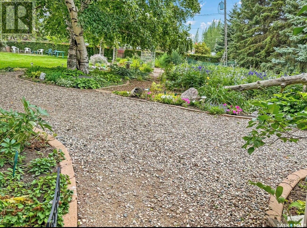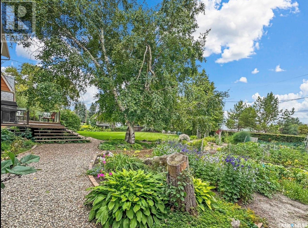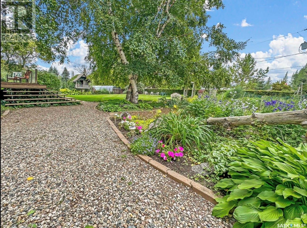309 2nd Avenue Gerald, Saskatchewan S0A 1B0
$339,000
If your looking to escape the noise or hustle and find space, in a stunning custom home that could pulls in $2300 of passive income monthly,-peek at what's perched on 6 lots in the quiet, cozy village of Gerald, Saskatchewan. Divinely located between Nutrien and Mosaic Potash mines in the heart of SE Sasks potash belt you will find a quiet cozy town (with school bus pickup), built along the edge of the cut arm creek-a location where potash and farmers meet in our industry rich neck of the woods. 309 2nd Avenue greets you with a style of home, not seen everyday. From the second you open the front door a grand stair case centred in the middle of the home separates kitchen/dining from a well lit sunken living room with original hardwood floor and Natural Gas Fireplace. Original, mint condition linoleum flooring, uniform for the main floor accents the custom Winnipeg fabricated tile.Fridge, Stove top, & Induction oven all included in sale price as well as RO. Second floor boasts a ductless split AC, hardwood floors, a full 4 pc bath,2 large bedrooms & adequate closet space. The 2nd floor Master boasts his and her closets, natural light & a 2 pc ensuite. The basement features a fully finished rec space, sauna, large dry storage area & plenty of room for freezers or root veggies. The detached 24x36 garage has 2 rental suites totalling over 1700 sq ft, a 1 bedroom, kitchen living & bathroom, shared laundry & a 2 bedroom unit with kitchen, bath and living/lounging space bringing in $2000+ month when rented. A large mature perennial, private and well treed back yard on 6 lots is a summer time oasis complete with zip line & playhouse. A heated 16x24 work shop is also included, which boasts an additional 12x16 addition & 10x24 lean. If your still with me, lets get that tour booked & you into this stunning fairy tale spread just 15 minutes from the potash hub of Esterhazy! (id:51699)
Property Details
| MLS® Number | SK992874 |
| Property Type | Single Family |
| Features | Rectangular |
| Structure | Deck |
Building
| Bathroom Total | 3 |
| Bedrooms Total | 6 |
| Appliances | Refrigerator, Freezer, Garburator, Oven - Built-in, Window Coverings, Hood Fan, Play Structure, Storage Shed, Stove |
| Architectural Style | 2 Level |
| Basement Development | Partially Finished |
| Basement Type | Full (partially Finished) |
| Constructed Date | 1977 |
| Cooling Type | Wall Unit |
| Fireplace Fuel | Gas |
| Fireplace Present | Yes |
| Fireplace Type | Conventional |
| Heating Fuel | Natural Gas |
| Heating Type | Forced Air |
| Stories Total | 2 |
| Size Interior | 1728 Sqft |
| Type | House |
Parking
| Detached Garage | |
| Gravel | |
| Heated Garage | |
| Parking Space(s) | 8 |
Land
| Acreage | No |
| Landscape Features | Lawn, Garden Area |
| Size Frontage | 150 Ft |
| Size Irregular | 20908.00 |
| Size Total | 20908 Sqft |
| Size Total Text | 20908 Sqft |
Rooms
| Level | Type | Length | Width | Dimensions |
|---|---|---|---|---|
| Second Level | Primary Bedroom | 10 ft ,4 in | 16 ft ,7 in | 10 ft ,4 in x 16 ft ,7 in |
| Second Level | Bedroom | 9 ft ,9 in | 13 ft ,4 in | 9 ft ,9 in x 13 ft ,4 in |
| Second Level | Bedroom | 11 ft ,2 in | 12 ft ,9 in | 11 ft ,2 in x 12 ft ,9 in |
| Second Level | 2pc Ensuite Bath | 6 ft ,3 in | 3 ft ,5 in | 6 ft ,3 in x 3 ft ,5 in |
| Second Level | 4pc Bathroom | 6 ft ,7 in | 7 ft ,5 in | 6 ft ,7 in x 7 ft ,5 in |
| Second Level | Bedroom | 0 ft ,1 in | 0 ft ,1 in | 0 ft ,1 in x 0 ft ,1 in |
| Basement | Other | 23 ft ,4 in | 21 ft | 23 ft ,4 in x 21 ft |
| Basement | Storage | 23 ft ,4 in | 11 ft ,7 in | 23 ft ,4 in x 11 ft ,7 in |
| Main Level | Enclosed Porch | 7 ft ,3 in | 9 ft | 7 ft ,3 in x 9 ft |
| Main Level | Dining Room | 11 ft ,8 in | 11 ft ,4 in | 11 ft ,8 in x 11 ft ,4 in |
| Main Level | Kitchen | 10 ft ,7 in | 11 ft ,4 in | 10 ft ,7 in x 11 ft ,4 in |
| Main Level | Living Room | 22 ft ,7 in | 13 ft ,6 in | 22 ft ,7 in x 13 ft ,6 in |
| Main Level | 2pc Bathroom | 6 ft ,4 in | 3 ft ,5 in | 6 ft ,4 in x 3 ft ,5 in |
| Main Level | Bedroom | 0 ft ,1 in | 0 ft ,1 in | 0 ft ,1 in x 0 ft ,1 in |
| Main Level | Bedroom | 0 ft ,1 in | 0 ft ,1 in | 0 ft ,1 in x 0 ft ,1 in |
https://www.realtor.ca/real-estate/27803409/309-2nd-avenue-gerald
Interested?
Contact us for more information


