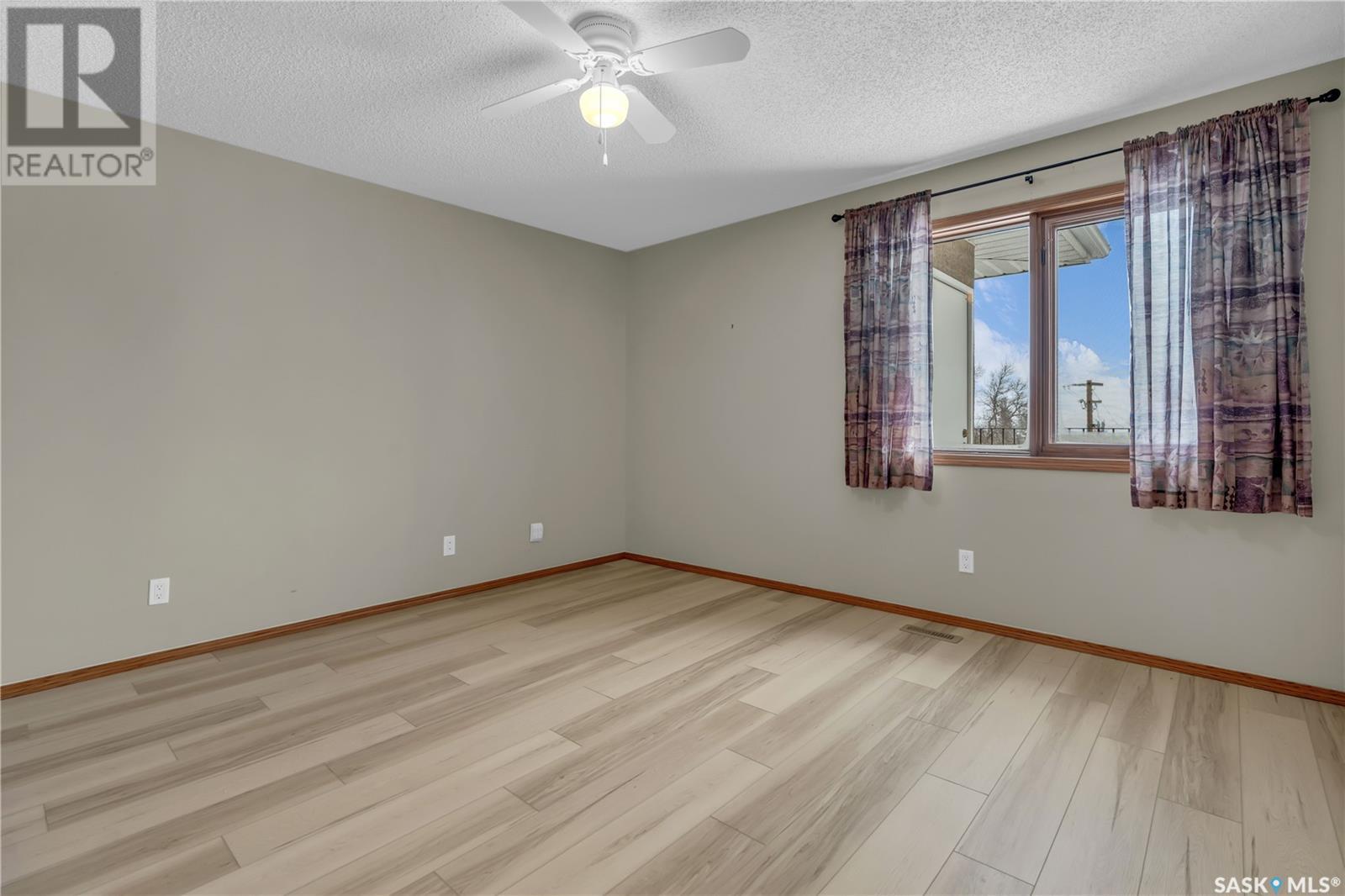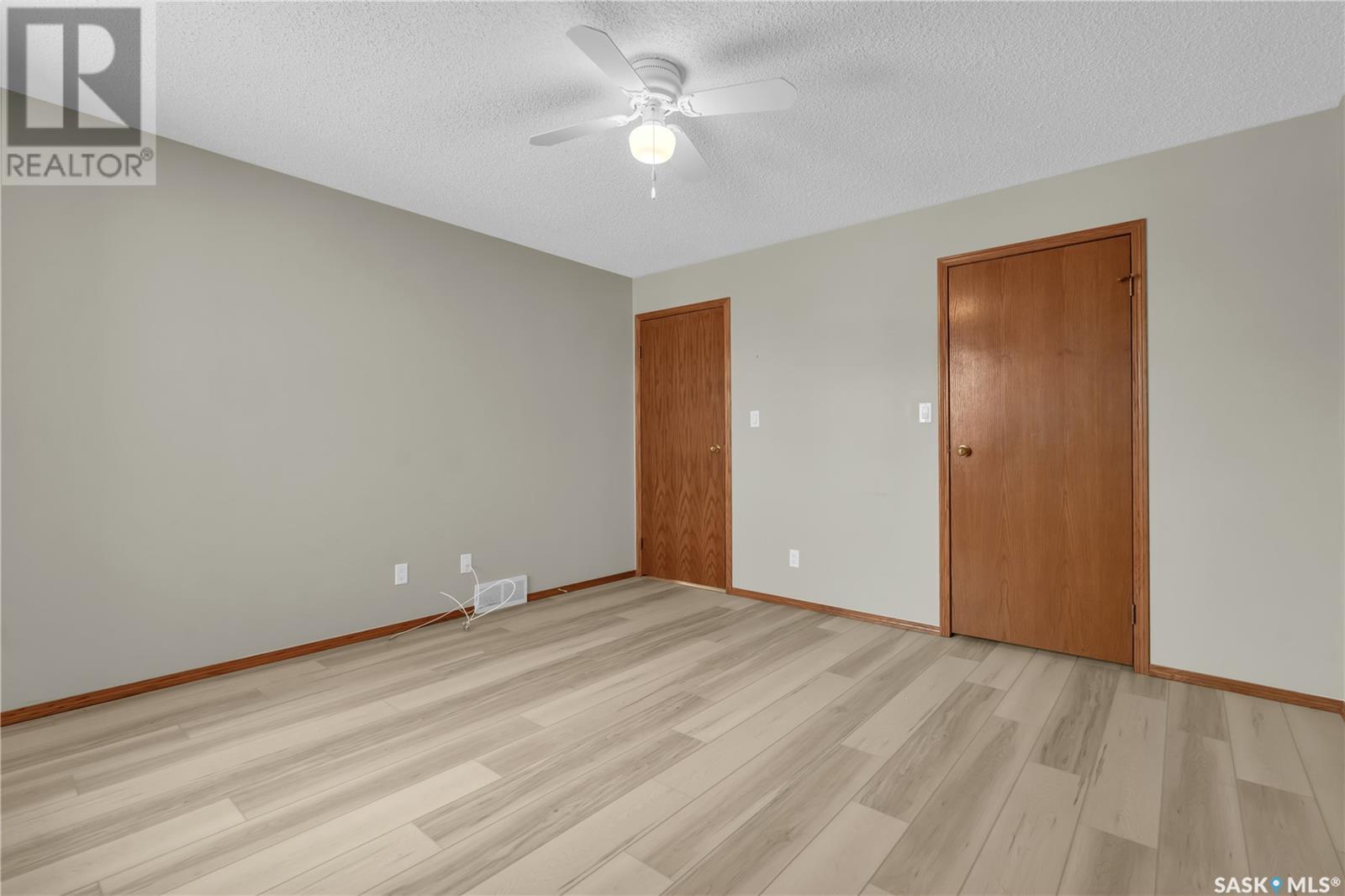309 561 Broadway Street W Fort Qu'appelle, Saskatchewan S0G 1S0
$249,900Maintenance,
$450 Monthly
Maintenance,
$450 MonthlyExperience comfort and convenience in this top-floor condo at 309-561 Broadway St W, Fort Qu’Appelle. This 1,300 sqft unit offers north-facing views of Echo Lake from your private balcony. Inside, you'll find a spacious open-concept living, dining, and kitchen area, perfect for entertaining. The condo features two large bedrooms, including a primary suite with a walk-in closet and the other a 3-piece en-suite bathroom. A 4-piece main bathroom and an in-suite laundry room with extra storage add to the functionality. Enjoy the added benefits of heated underground parking, wheelchair accessibility throughout the building and suite, and a guest room on the main floor for visitors. This well-maintained and well managed condo is the ideal place to call home. (id:51699)
Property Details
| MLS® Number | SK990961 |
| Property Type | Single Family |
| Community Features | Pets Allowed With Restrictions |
| Features | Treed, Rectangular, Elevator, Wheelchair Access, Balcony |
Building
| Bathroom Total | 2 |
| Bedrooms Total | 2 |
| Amenities | Guest Suite |
| Appliances | Washer, Refrigerator, Dishwasher, Dryer, Window Coverings, Garage Door Opener Remote(s), Stove |
| Architectural Style | Low Rise |
| Constructed Date | 1990 |
| Cooling Type | Central Air Conditioning |
| Heating Fuel | Natural Gas |
| Heating Type | Forced Air |
| Stories Total | 3 |
| Size Interior | 1300 Sqft |
| Type | Apartment |
Parking
| Underground | 1 |
| Other | |
| Heated Garage | |
| Parking Space(s) | 4 |
Land
| Acreage | No |
| Landscape Features | Lawn, Garden Area |
| Size Frontage | 100 Ft |
| Size Irregular | 15000.00 |
| Size Total | 15000 Sqft |
| Size Total Text | 15000 Sqft |
Rooms
| Level | Type | Length | Width | Dimensions |
|---|---|---|---|---|
| Main Level | Bedroom | 12 ft | 9 ft ,6 in | 12 ft x 9 ft ,6 in |
| Main Level | 3pc Bathroom | 6 ft | 10 ft ,6 in | 6 ft x 10 ft ,6 in |
| Main Level | Kitchen | 10 ft | 10 ft ,3 in | 10 ft x 10 ft ,3 in |
| Main Level | Dining Room | 9 ft | 10 ft ,6 in | 9 ft x 10 ft ,6 in |
| Main Level | Living Room | 14 ft ,7 in | 16 ft ,4 in | 14 ft ,7 in x 16 ft ,4 in |
| Main Level | Bedroom | 12 ft ,1 in | 12 ft ,9 in | 12 ft ,1 in x 12 ft ,9 in |
| Main Level | Laundry Room | 12 ft ,8 in | 9 ft ,2 in | 12 ft ,8 in x 9 ft ,2 in |
| Main Level | 4pc Bathroom | 9 ft ,3 in | 5 ft ,3 in | 9 ft ,3 in x 5 ft ,3 in |
https://www.realtor.ca/real-estate/27752939/309-561-broadway-street-w-fort-quappelle
Interested?
Contact us for more information




























