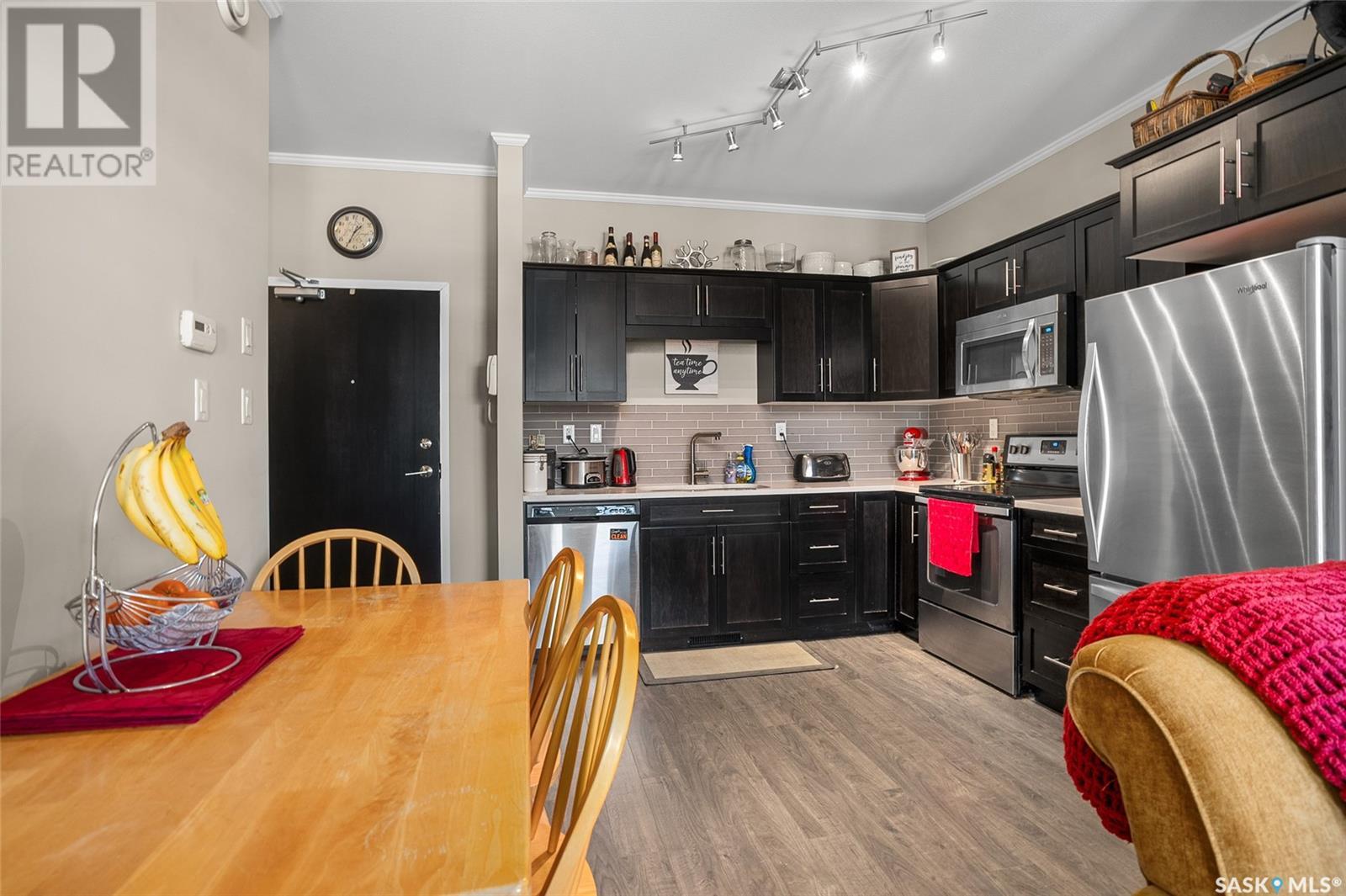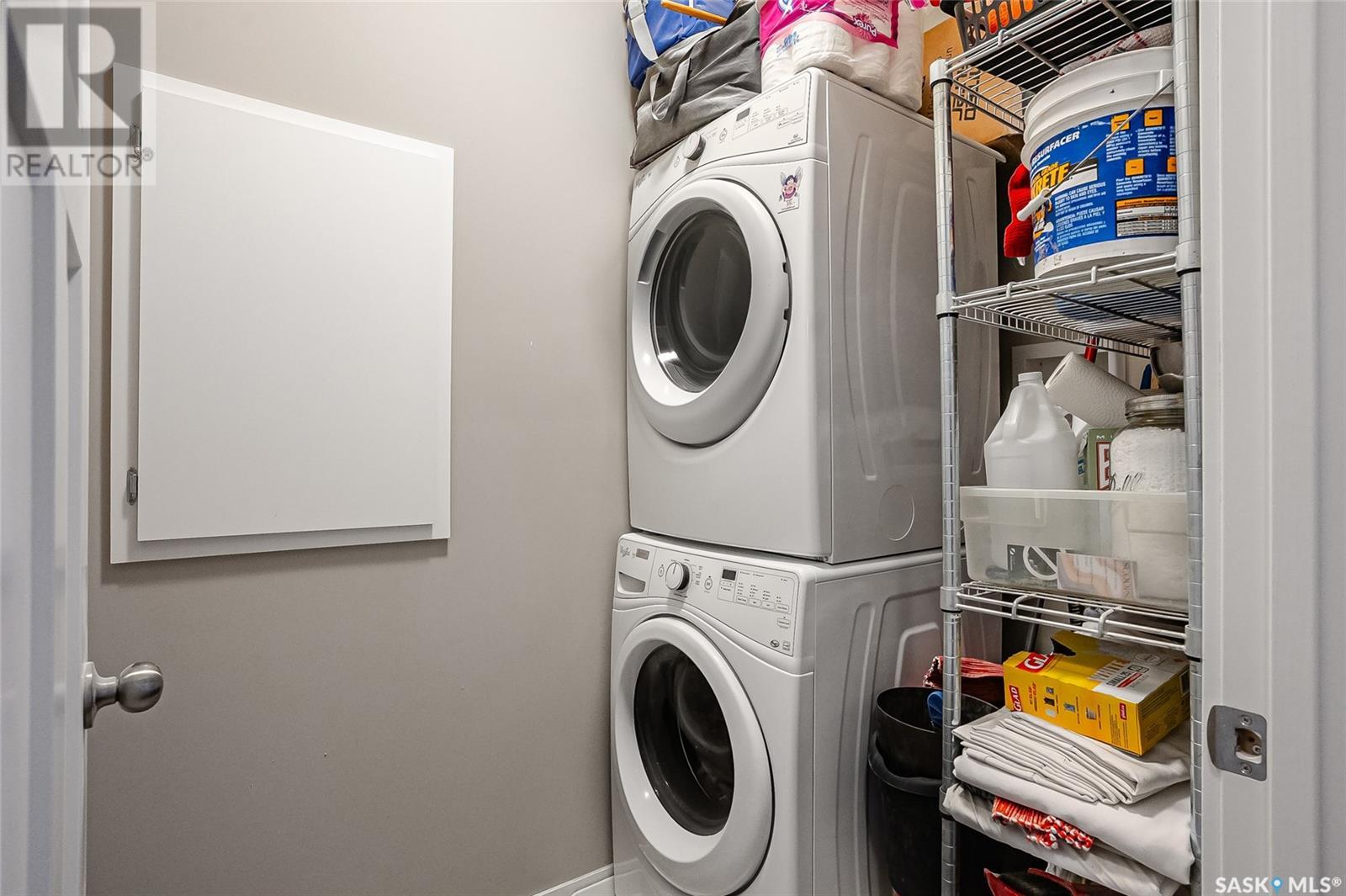309 720 Baltzan Boulevard Saskatoon, Saskatchewan S7W 0W6
2 Bedroom
2 Bathroom
850 sqft
Low Rise
Central Air Conditioning
Forced Air
$249,900Maintenance,
$517.03 Monthly
Maintenance,
$517.03 MonthlyTop floor 2 bedroom/2 bathroom unit! Prime Evergreen location close to multiple amenities on McOrmond Dr, Evergreen Square & University Heights Shopping Centre. Easy access to North Industrial via North Bridge & University or Downtown via Attridge. Features include laminate floorings, modern finishes, quartz counters, tile backsplash, SS appliances, 9’ ceilings with ceiling cove mouldings throughout, 6’x11’ balcony & 2 parking stalls (underground parking P33 & surface parking stall P59). (id:51699)
Open House
This property has open houses!
April
15
Tuesday
Starts at:
5:30 pm
Ends at:7:00 pm
Property Details
| MLS® Number | SK002615 |
| Property Type | Single Family |
| Neigbourhood | Evergreen |
| Community Features | Pets Allowed With Restrictions |
| Features | Elevator, Wheelchair Access, Balcony |
Building
| Bathroom Total | 2 |
| Bedrooms Total | 2 |
| Appliances | Washer, Refrigerator, Intercom, Dishwasher, Dryer, Microwave, Window Coverings, Garage Door Opener Remote(s), Stove |
| Architectural Style | Low Rise |
| Constructed Date | 2016 |
| Cooling Type | Central Air Conditioning |
| Heating Fuel | Natural Gas |
| Heating Type | Forced Air |
| Size Interior | 850 Sqft |
| Type | Apartment |
Parking
| Underground | 1 |
| Surfaced | 1 |
| Other | |
| Parking Space(s) | 2 |
Land
| Acreage | No |
Rooms
| Level | Type | Length | Width | Dimensions |
|---|---|---|---|---|
| Main Level | Bedroom | 9’6 x 8’4 | ||
| Main Level | 3pc Bathroom | 8’6 x 4’6 | ||
| Main Level | Bedroom | 12 ft | 12 ft x Measurements not available | |
| Main Level | Laundry Room | 6’6 x 4’6 | ||
| Main Level | Dining Nook | 8’ x 5’ | ||
| Main Level | Living Room | 13’ x 12’ | ||
| Main Level | Kitchen | 9’6 x 10’6 | ||
| Main Level | Foyer | 4’9 x 4’ | ||
| Main Level | 4pc Bathroom | 8’10 x 5’4 |
https://www.realtor.ca/real-estate/28168358/309-720-baltzan-boulevard-saskatoon-evergreen
Interested?
Contact us for more information


























