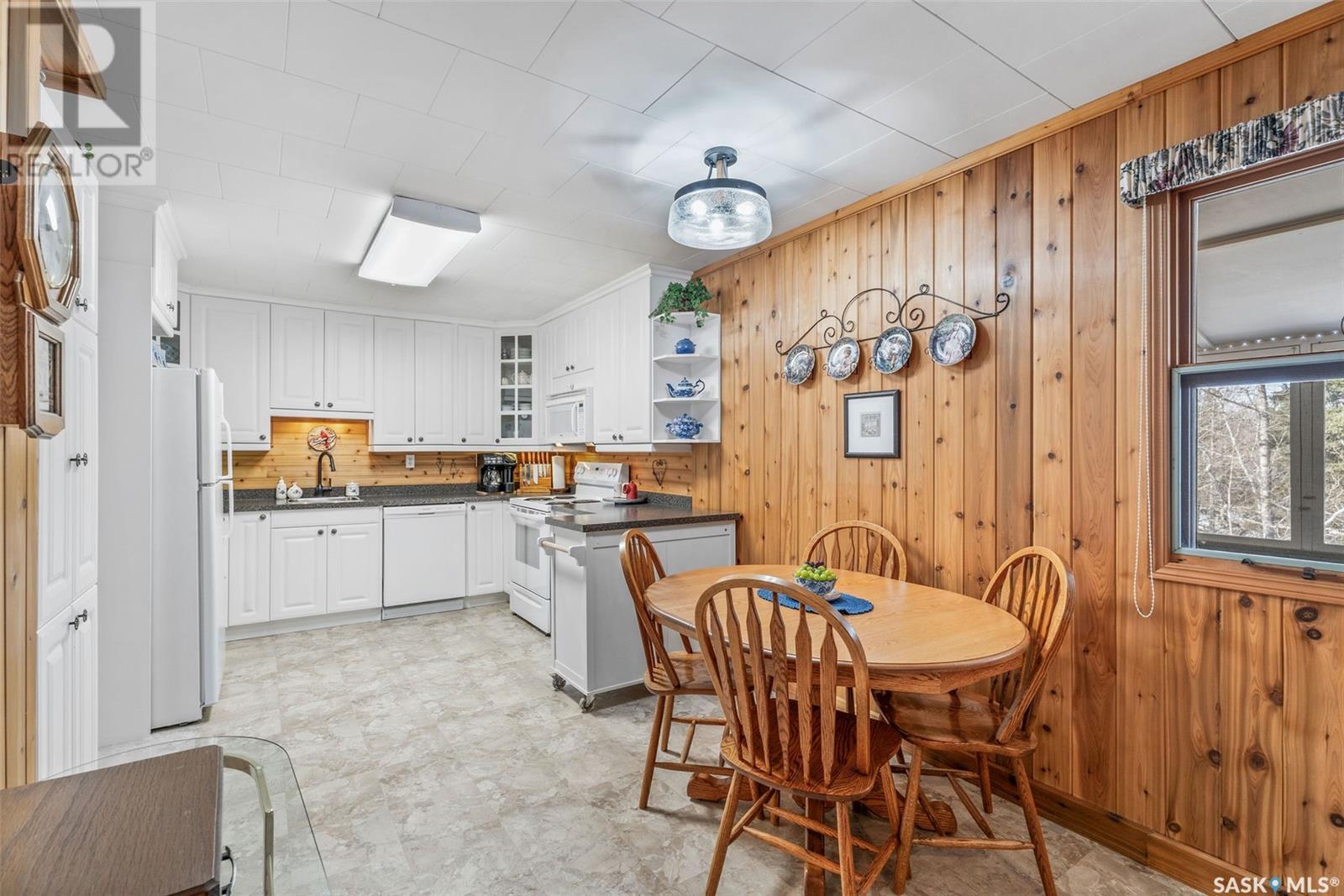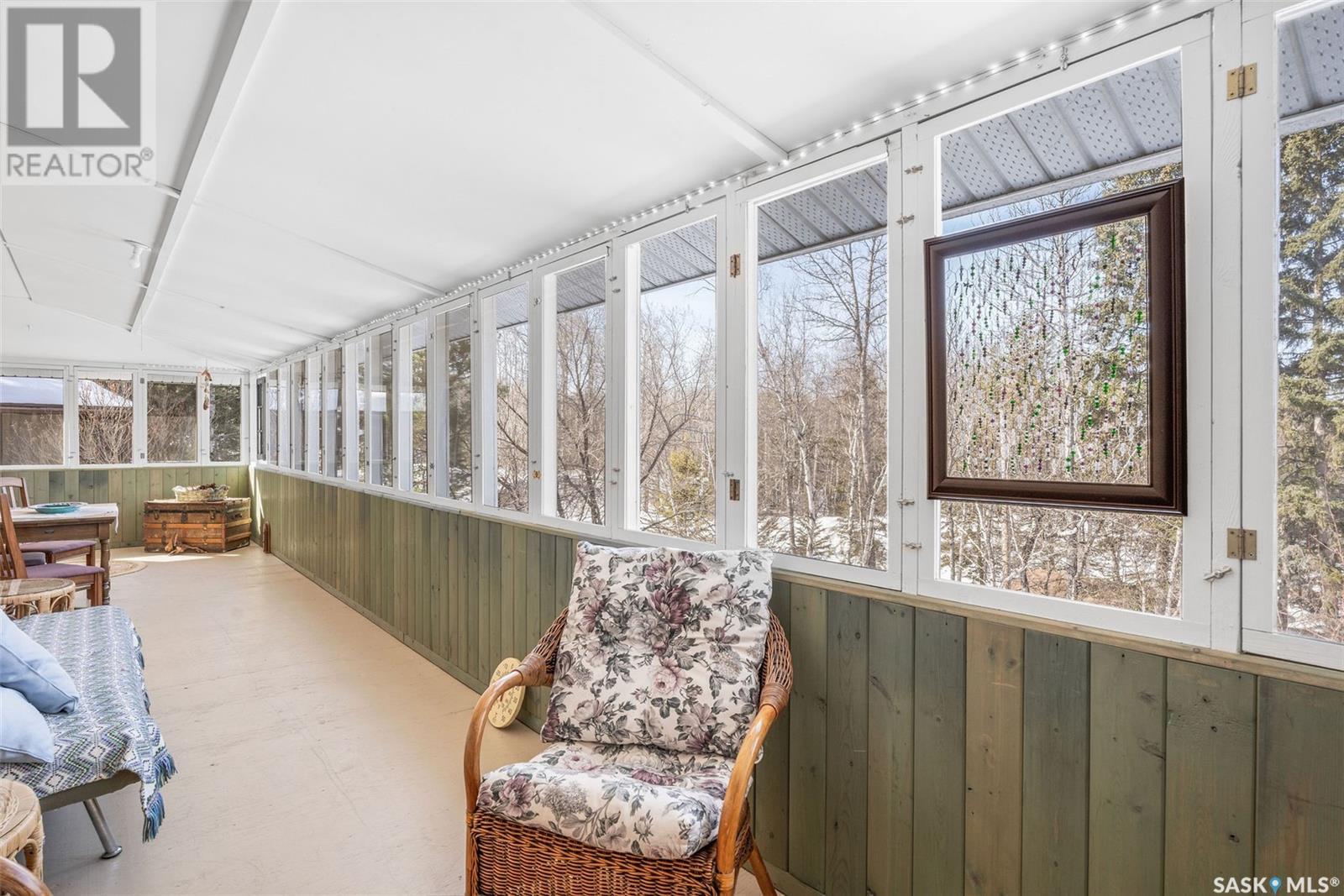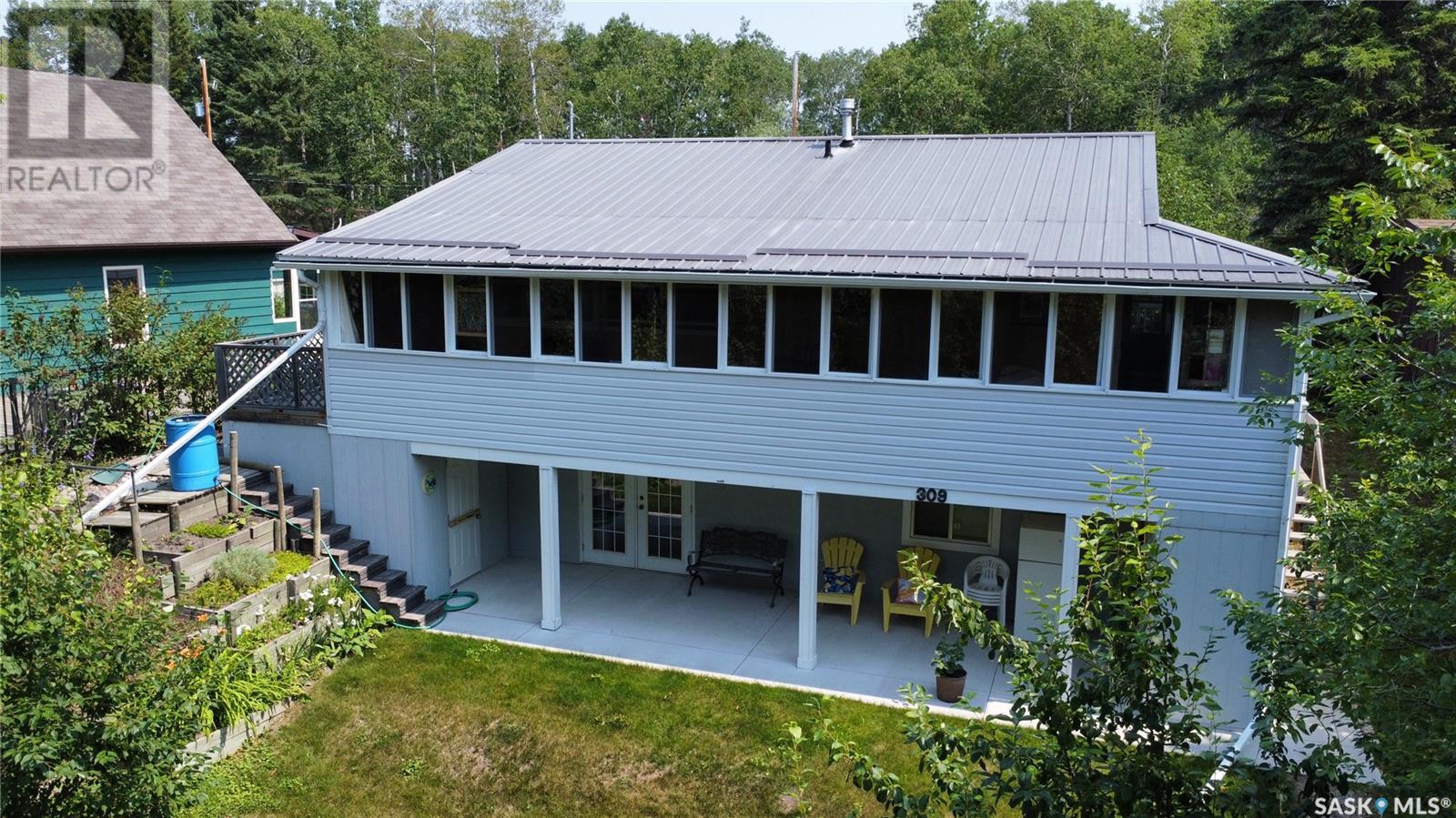3 Bedroom
2 Bathroom
1216 sqft
Bungalow
Fireplace
Forced Air
Lawn, Garden Area
$419,900
Welcome to this beautifully maintained year-round home located just a two-minute walk from Bell’s Beach at Christopher Lake. This charming 3-bedroom, 2-bathroom property offers the perfect balance of cozy comfort and practical design, ideal for both full-time living or as a four-season getaway. The main level features a bright and open-concept layout that includes the living room, dining area, and kitchen, all tied together by stylish white cabinetry and large windows that bring in plenty of natural light. A spacious foyer welcomes you into the home and offers access to the sunroom—an inviting space to relax and enjoy views of the surrounding nature. Two of the bedrooms are located on the main level, while the third bedroom is found on the walkout basement level, along with a combined three-piece bathroom and laundry area. The fully developed basement also includes a large family room with a gas stove for added comfort, perfect for chilly evenings, and the walk out basement provides direct access to a patio and two attached storage units. Outside, the property has been thoughtfully landscaped with a partially fenced backyard, a fire pit area, a two-sided deck, and additional patio space—ideal for outdoor entertaining or unwinding after a day at the lake. The home is equipped with metal roofing on the house, garage, and storage shed, offering low-maintenance durability for years to come. The heated two-car garage adds convenience and comfort, especially during the winter months. The property is serviced by a private well for water supply and has two 1,000-gallon septic tanks. Included with the home are a fridge, stove, microwave range hood fan, dishwasher, washer, and dryer, making this move-in ready property a true gem in a peaceful lakeside setting. Whether you’re looking for a serene retreat or a full-time home near the water, this meticulously cared-for property at Bell’s Beach is ready to welcome you. (id:51699)
Property Details
|
MLS® Number
|
SK001878 |
|
Property Type
|
Single Family |
|
Features
|
Cul-de-sac, Treed |
|
Structure
|
Deck, Patio(s) |
Building
|
Bathroom Total
|
2 |
|
Bedrooms Total
|
3 |
|
Appliances
|
Washer, Refrigerator, Dishwasher, Dryer, Microwave, Window Coverings, Garage Door Opener Remote(s), Storage Shed, Stove |
|
Architectural Style
|
Bungalow |
|
Basement Development
|
Finished |
|
Basement Features
|
Walk Out |
|
Basement Type
|
Partial (finished) |
|
Constructed Date
|
1963 |
|
Fireplace Fuel
|
Gas |
|
Fireplace Present
|
Yes |
|
Fireplace Type
|
Conventional |
|
Heating Fuel
|
Natural Gas |
|
Heating Type
|
Forced Air |
|
Stories Total
|
1 |
|
Size Interior
|
1216 Sqft |
|
Type
|
House |
Parking
|
Detached Garage
|
|
|
Heated Garage
|
|
|
Parking Space(s)
|
4 |
Land
|
Acreage
|
No |
|
Landscape Features
|
Lawn, Garden Area |
|
Size Frontage
|
50 Ft |
|
Size Irregular
|
0.15 |
|
Size Total
|
0.15 Ac |
|
Size Total Text
|
0.15 Ac |
Rooms
| Level |
Type |
Length |
Width |
Dimensions |
|
Basement |
Family Room |
22 ft |
|
22 ft x Measurements not available |
|
Basement |
Bedroom |
|
|
11'1 x 10'8 |
|
Basement |
Laundry Room |
15 ft |
|
15 ft x Measurements not available |
|
Basement |
Storage |
|
|
5'6 x 5'6 |
|
Main Level |
Kitchen |
12 ft |
11 ft |
12 ft x 11 ft |
|
Main Level |
Dining Room |
9 ft |
10 ft |
9 ft x 10 ft |
|
Main Level |
Living Room |
11 ft |
12 ft |
11 ft x 12 ft |
|
Main Level |
4pc Bathroom |
|
|
7'2 x 6'2 |
|
Main Level |
Bedroom |
|
|
10'4 x 8'2 |
|
Main Level |
Bedroom |
12 ft |
|
12 ft x Measurements not available |
|
Main Level |
Foyer |
23 ft |
|
23 ft x Measurements not available |
|
Main Level |
Sunroom |
38 ft |
|
38 ft x Measurements not available |
https://www.realtor.ca/real-estate/28130001/309-bay-drive-christopher-lake




















































