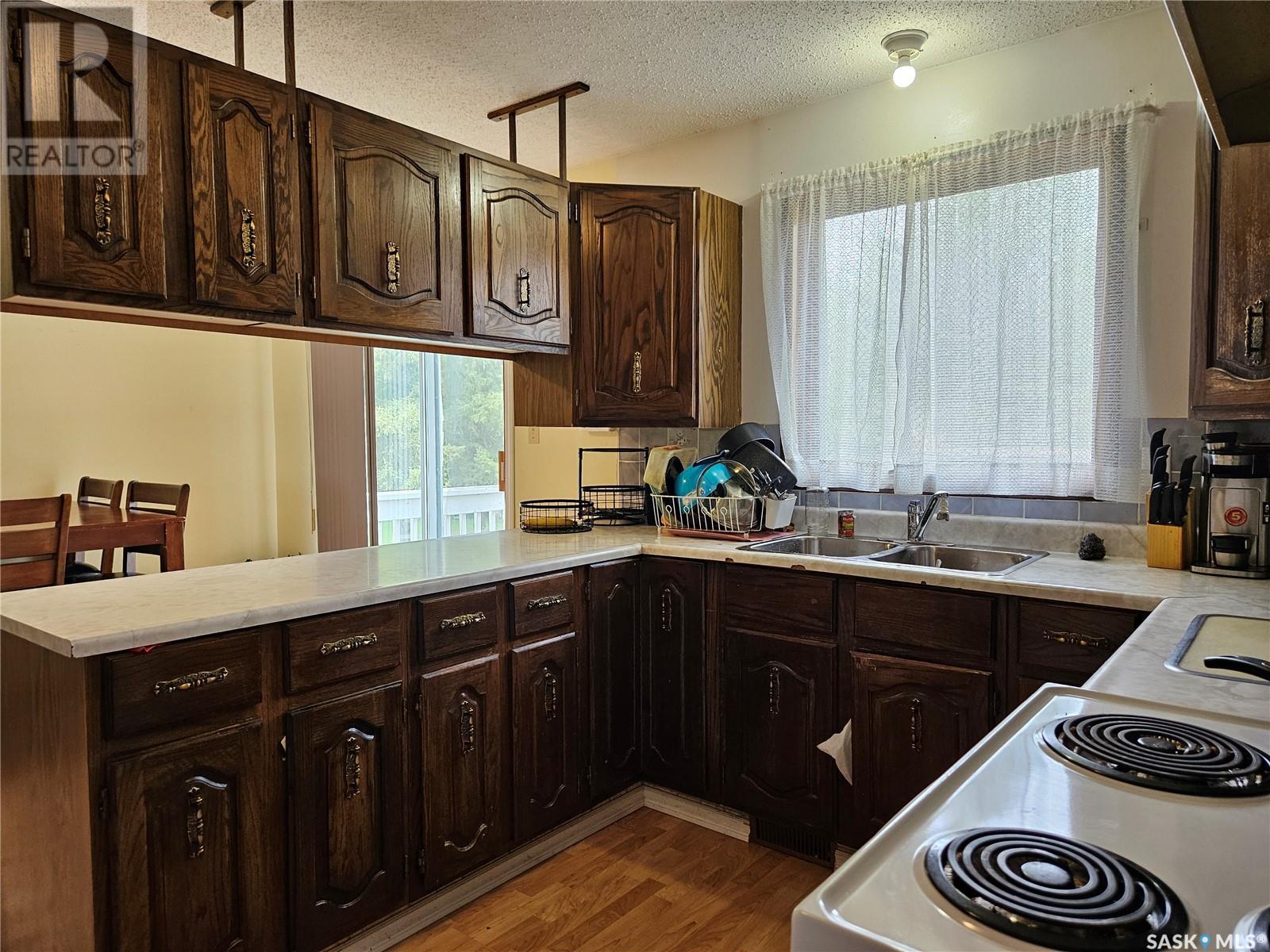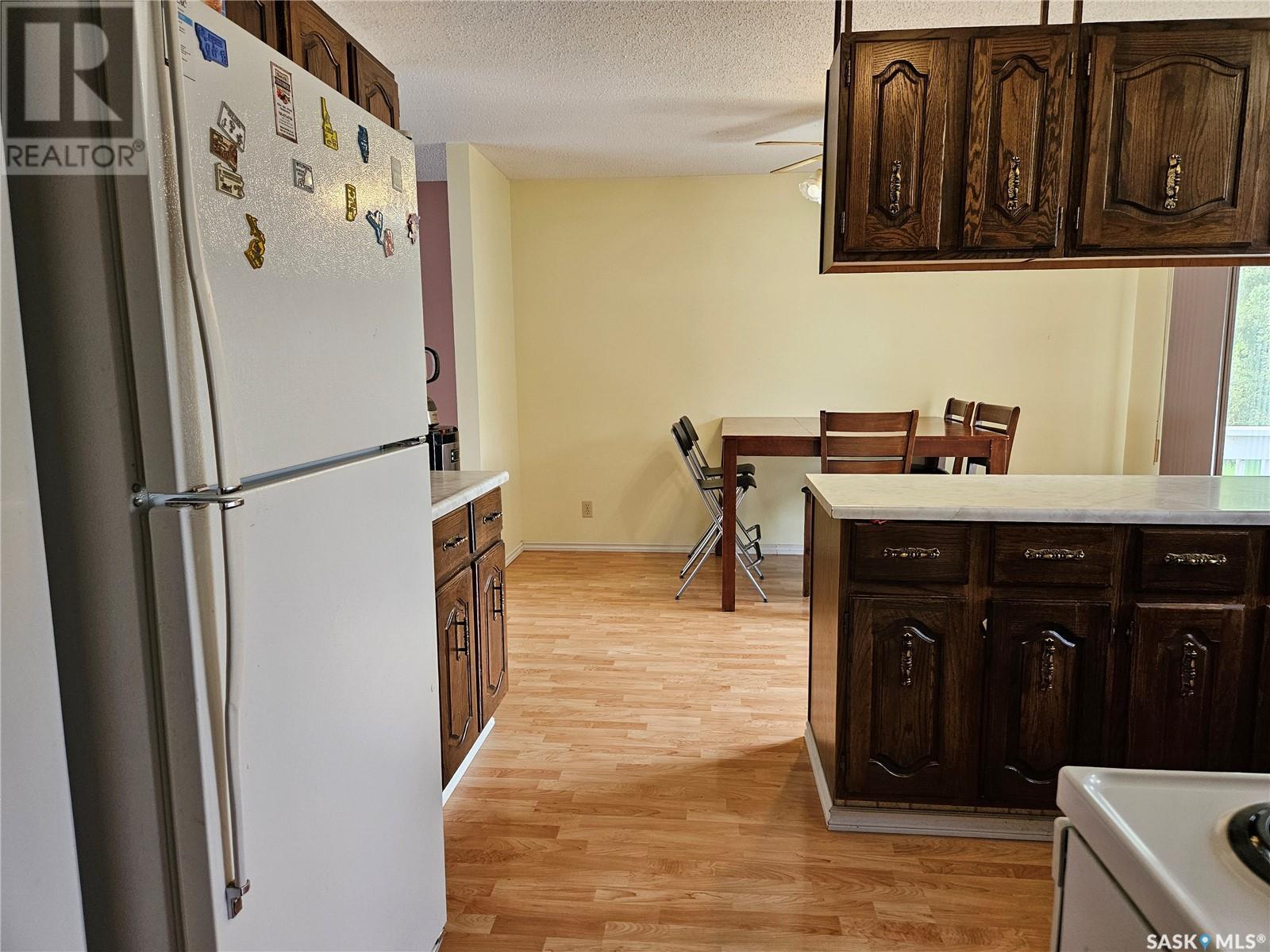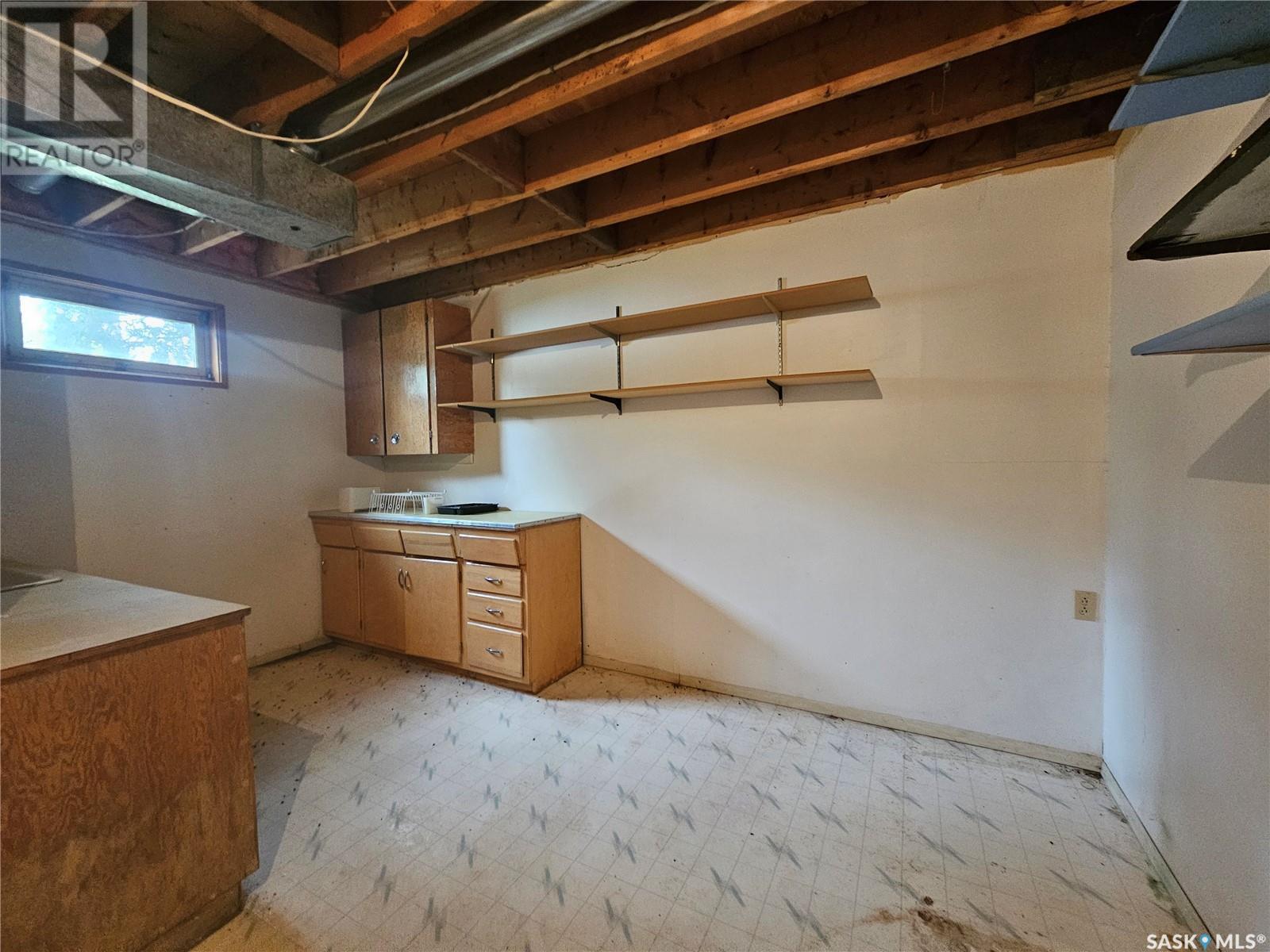4 Bedroom
3 Bathroom
1283 sqft
Bungalow
Forced Air
Lawn
$109,900
Welcome to this charming 4-bedroom, 3-bathroom home in the town of Cut Knife. With 1,283 square feet of bright, open living space, this property combines comfort with potential for customization. The home features a spacious living area, a functional kitchen, and a master suite with a walk through en-suite bathroom. The basement offers the potential for a suite, adding extra living space or rental income. Recent updates include new shingles in 2022, some newer windows, soffits, fascia, a modern furnace and water heater. Set on a large lot with a backyard shed, there's ample space for outdoor activities and storage. Located close to local amenities, schools, and parks, this home offers the charm of small-town living with convenient access to urban centers. Don't miss this opportunity to own a beautifully maintained and affordable home in Cut Knife. Schedule a viewing today! (id:51699)
Property Details
|
MLS® Number
|
SK970103 |
|
Property Type
|
Single Family |
|
Features
|
Rectangular, Double Width Or More Driveway, Sump Pump |
|
Structure
|
Deck |
Building
|
Bathroom Total
|
3 |
|
Bedrooms Total
|
4 |
|
Appliances
|
Washer, Refrigerator, Dryer, Window Coverings, Hood Fan, Storage Shed, Stove |
|
Architectural Style
|
Bungalow |
|
Basement Development
|
Finished |
|
Basement Type
|
Full (finished) |
|
Constructed Date
|
1980 |
|
Heating Fuel
|
Natural Gas |
|
Heating Type
|
Forced Air |
|
Stories Total
|
1 |
|
Size Interior
|
1283 Sqft |
|
Type
|
House |
Parking
|
None
|
|
|
Gravel
|
|
|
Parking Space(s)
|
3 |
Land
|
Acreage
|
No |
|
Landscape Features
|
Lawn |
|
Size Frontage
|
82 Ft ,11 In |
|
Size Irregular
|
9436.08 |
|
Size Total
|
9436.08 Sqft |
|
Size Total Text
|
9436.08 Sqft |
Rooms
| Level |
Type |
Length |
Width |
Dimensions |
|
Basement |
Kitchen/dining Room |
13 ft ,11 in |
7 ft ,11 in |
13 ft ,11 in x 7 ft ,11 in |
|
Basement |
2pc Bathroom |
4 ft ,9 in |
6 ft ,5 in |
4 ft ,9 in x 6 ft ,5 in |
|
Basement |
Den |
12 ft ,3 in |
9 ft ,8 in |
12 ft ,3 in x 9 ft ,8 in |
|
Basement |
Bedroom |
10 ft ,4 in |
10 ft ,11 in |
10 ft ,4 in x 10 ft ,11 in |
|
Basement |
Other |
14 ft ,5 in |
25 ft |
14 ft ,5 in x 25 ft |
|
Basement |
Other |
11 ft ,3 in |
11 ft ,1 in |
11 ft ,3 in x 11 ft ,1 in |
|
Main Level |
Living Room |
12 ft ,9 in |
18 ft ,3 in |
12 ft ,9 in x 18 ft ,3 in |
|
Main Level |
Dining Room |
9 ft ,3 in |
12 ft ,10 in |
9 ft ,3 in x 12 ft ,10 in |
|
Main Level |
Kitchen |
9 ft ,2 in |
12 ft ,10 in |
9 ft ,2 in x 12 ft ,10 in |
|
Main Level |
4pc Bathroom |
|
|
Measurements not available |
|
Main Level |
Bedroom |
10 ft |
14 ft ,1 in |
10 ft x 14 ft ,1 in |
|
Main Level |
2pc Bathroom |
2 ft ,11 in |
6 ft ,10 in |
2 ft ,11 in x 6 ft ,10 in |
|
Main Level |
Laundry Room |
5 ft ,5 in |
6 ft ,11 in |
5 ft ,5 in x 6 ft ,11 in |
|
Main Level |
Bedroom |
9 ft |
10 ft ,2 in |
9 ft x 10 ft ,2 in |
|
Main Level |
Bedroom |
10 ft |
10 ft ,3 in |
10 ft x 10 ft ,3 in |
https://www.realtor.ca/real-estate/26925486/309-finley-avenue-cut-knife


























