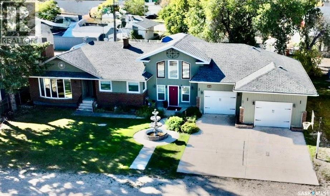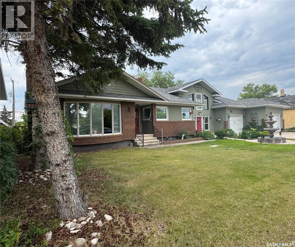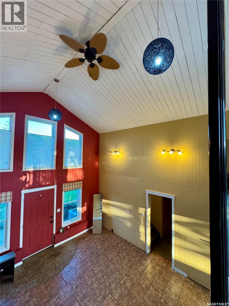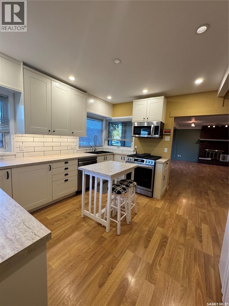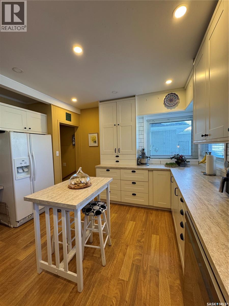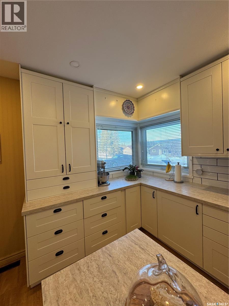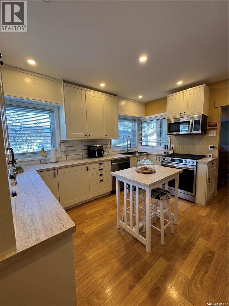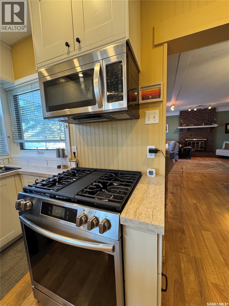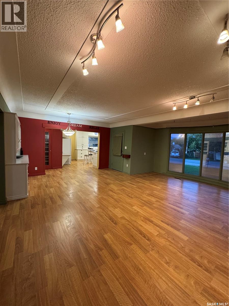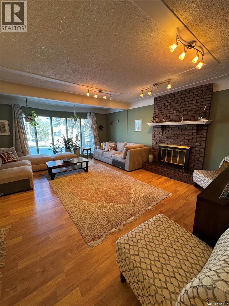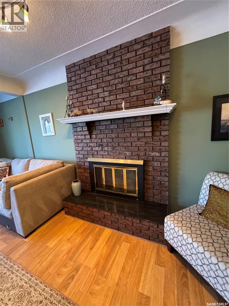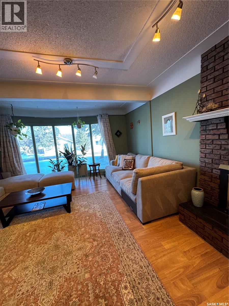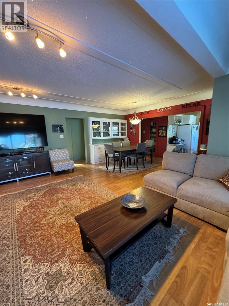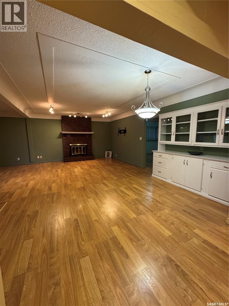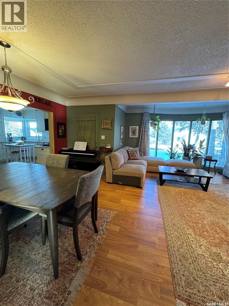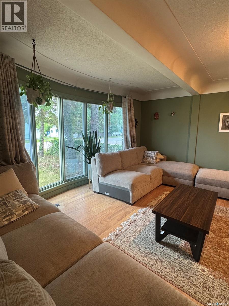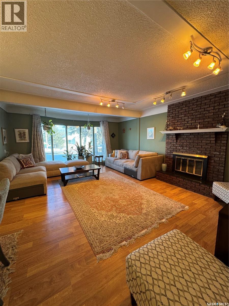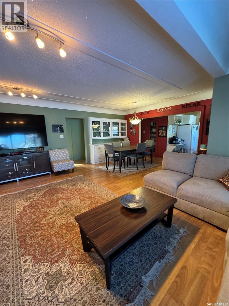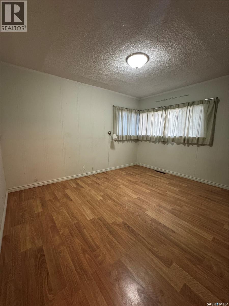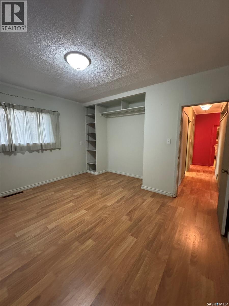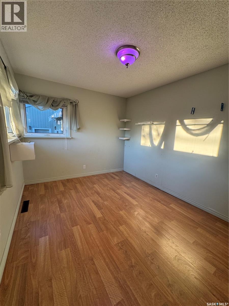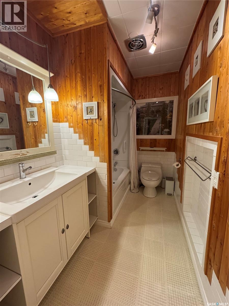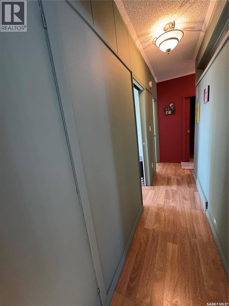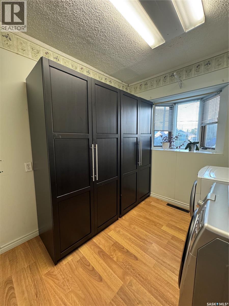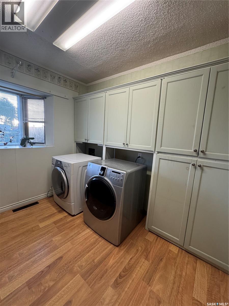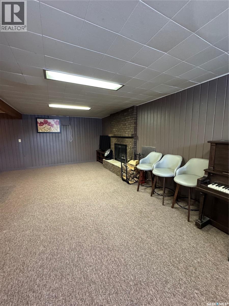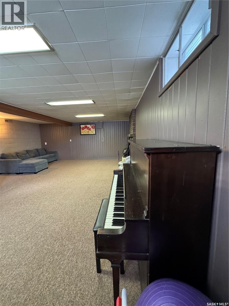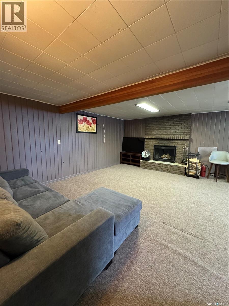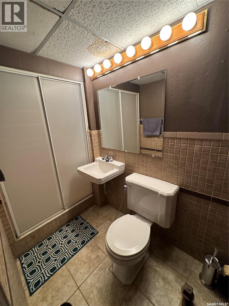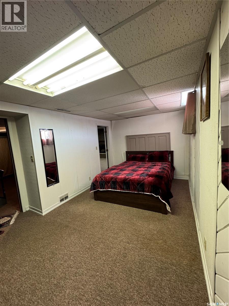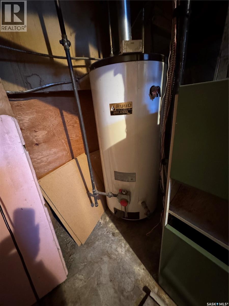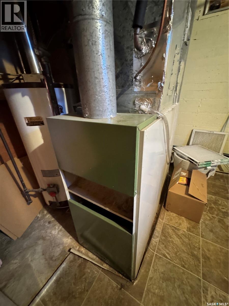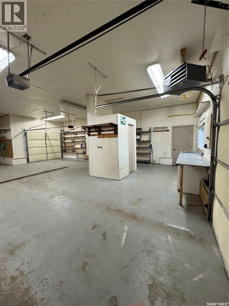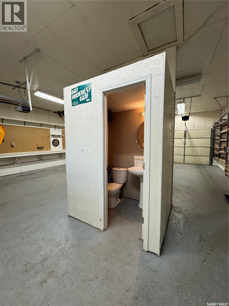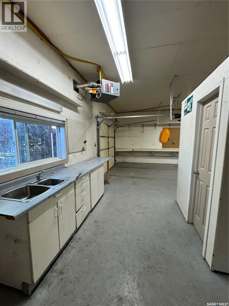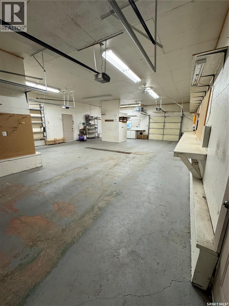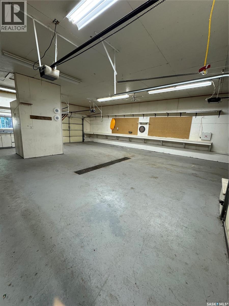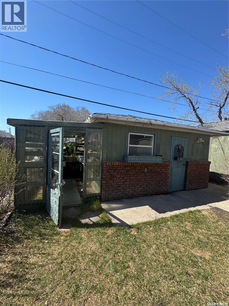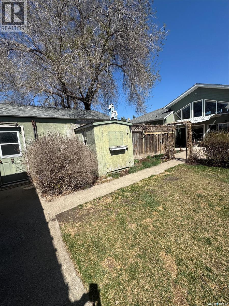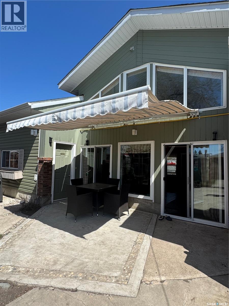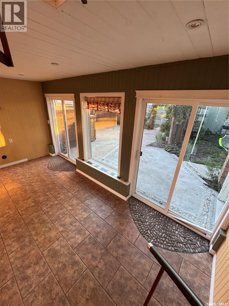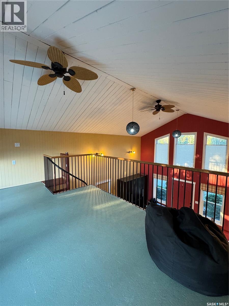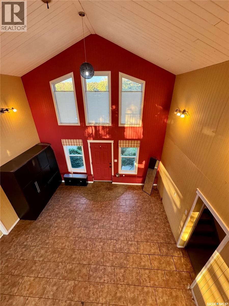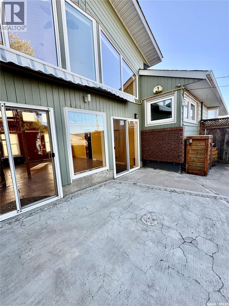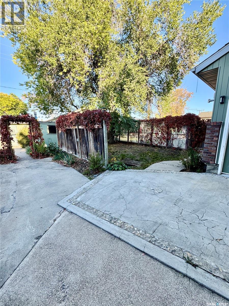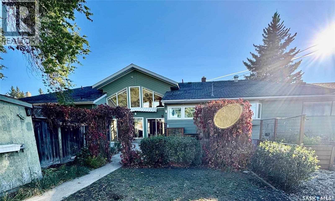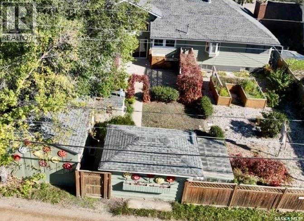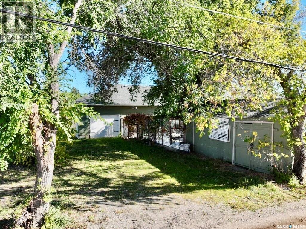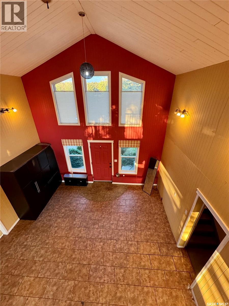3 Bedroom
2 Bathroom
1613 sqft
Bungalow
Fireplace
Central Air Conditioning
Forced Air, In Floor Heating
Lawn, Garden Area
$310,000
Character and charm define this stunning 3 bedroom, 2 bath home! With a new price! The beautifully updated kitchen boasts newer cabinets, countertops, an island, a built-in coffee bar, with a cozy breakfast nook. Included appliances are natural gas stove, refrigerator, microwave fan, and dishwasher. This home also features ample storage, abundant closets, and the convenience of main-floor laundry with the washer and dryer included. If you need a third bedroom on the main level, the space is available, and the laundry can be relocated downstairs.Enjoy an open-concept dining and living room, complete with a built-in china cabinet—perfect for family gatherings. A spacious recreational room with vaulted ceilings and large windows allows for plenty of natural light. Up the spiral stairs a charming sitting area or office space offers stunning views of the night sky, where you can watch the Northern Lights dance across the horizon.The finished basement includes a large bedroom, a three-piece bath, and a rumpus room ideal for kids and their friends. The attached triple-car garage is a standout feature, offering in-floor heating, a bathroom, and a workbench with a sink.Outside, the character continues with a large front-yard fountain, raised garden beds, and a greenhouse and work shop in the back yard. Don’t miss this incredible home! Call today to schedule your viewing. (id:51699)
Property Details
|
MLS® Number
|
SK998638 |
|
Property Type
|
Single Family |
|
Features
|
Treed, Lane, Rectangular |
|
Structure
|
Patio(s) |
Building
|
Bathroom Total
|
2 |
|
Bedrooms Total
|
3 |
|
Appliances
|
Washer, Refrigerator, Dishwasher, Dryer, Microwave, Window Coverings, Storage Shed, Stove |
|
Architectural Style
|
Bungalow |
|
Basement Development
|
Finished |
|
Basement Type
|
Partial (finished) |
|
Constructed Date
|
1954 |
|
Cooling Type
|
Central Air Conditioning |
|
Fireplace Fuel
|
Wood |
|
Fireplace Present
|
Yes |
|
Fireplace Type
|
Conventional |
|
Heating Fuel
|
Electric, Natural Gas |
|
Heating Type
|
Forced Air, In Floor Heating |
|
Stories Total
|
1 |
|
Size Interior
|
1613 Sqft |
|
Type
|
House |
Parking
|
Attached Garage
|
|
|
Heated Garage
|
|
|
Parking Space(s)
|
4 |
Land
|
Acreage
|
No |
|
Fence Type
|
Partially Fenced |
|
Landscape Features
|
Lawn, Garden Area |
|
Size Frontage
|
100 Ft |
|
Size Irregular
|
12000.00 |
|
Size Total
|
12000 Sqft |
|
Size Total Text
|
12000 Sqft |
Rooms
| Level |
Type |
Length |
Width |
Dimensions |
|
Basement |
Family Room |
17 ft |
28 ft |
17 ft x 28 ft |
|
Basement |
Bedroom |
9 ft |
16 ft |
9 ft x 16 ft |
|
Basement |
3pc Bathroom |
4 ft |
6 ft |
4 ft x 6 ft |
|
Basement |
Other |
8 ft |
11 ft |
8 ft x 11 ft |
|
Main Level |
Dining Room |
8 ft |
10 ft |
8 ft x 10 ft |
|
Main Level |
Living Room |
16 ft |
21 ft |
16 ft x 21 ft |
|
Main Level |
Other |
16 ft |
22 ft |
16 ft x 22 ft |
|
Main Level |
4pc Bathroom |
4 ft |
10 ft |
4 ft x 10 ft |
|
Main Level |
Bedroom |
9 ft ,11 in |
11 ft |
9 ft ,11 in x 11 ft |
|
Main Level |
Bedroom |
9 ft ,6 in |
9 ft |
9 ft ,6 in x 9 ft |
|
Main Level |
Laundry Room |
9 ft ,6 in |
11 ft |
9 ft ,6 in x 11 ft |
|
Main Level |
Kitchen |
8 ft |
10 ft |
8 ft x 10 ft |
https://www.realtor.ca/real-estate/28013693/309-prince-street-hudson-bay

