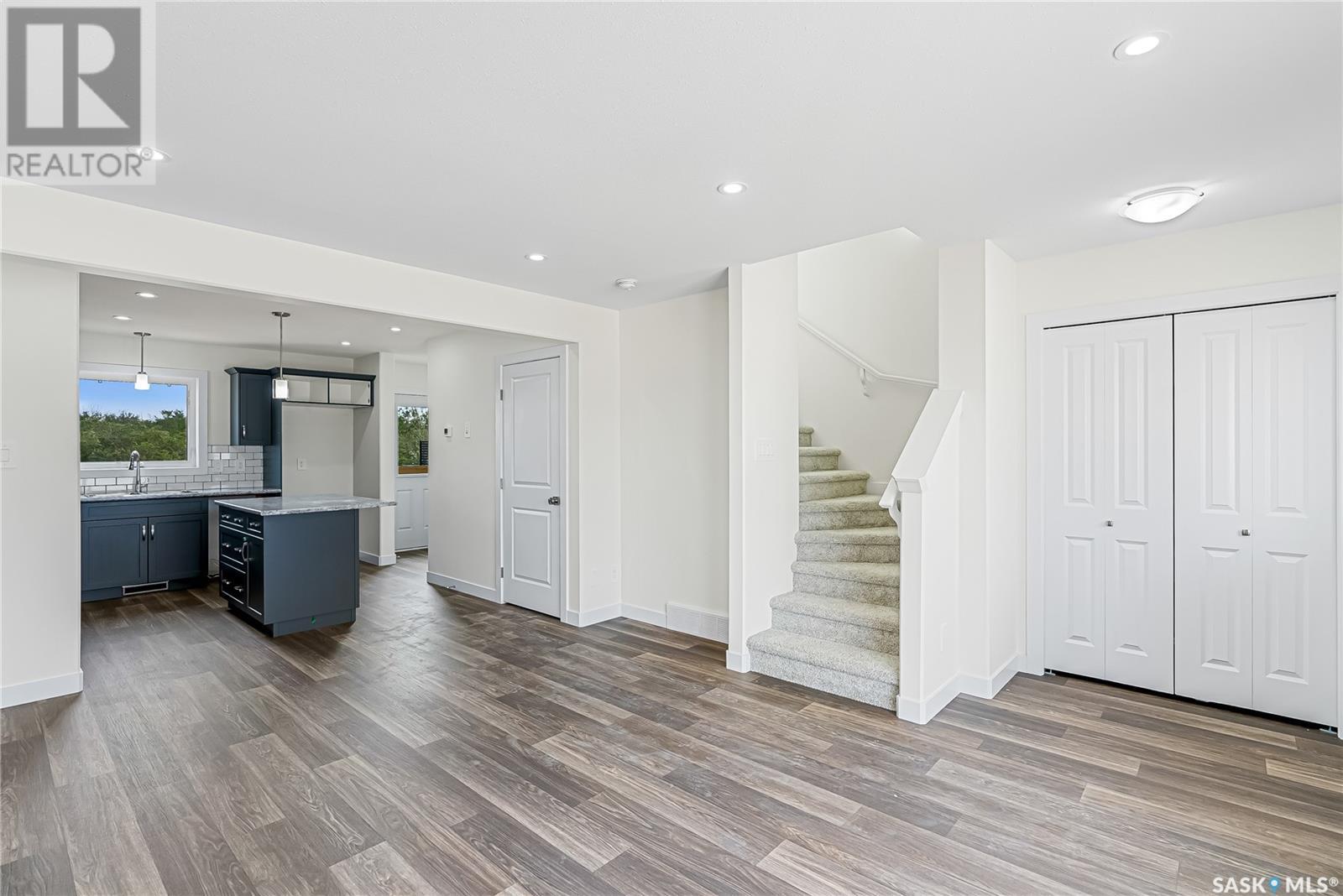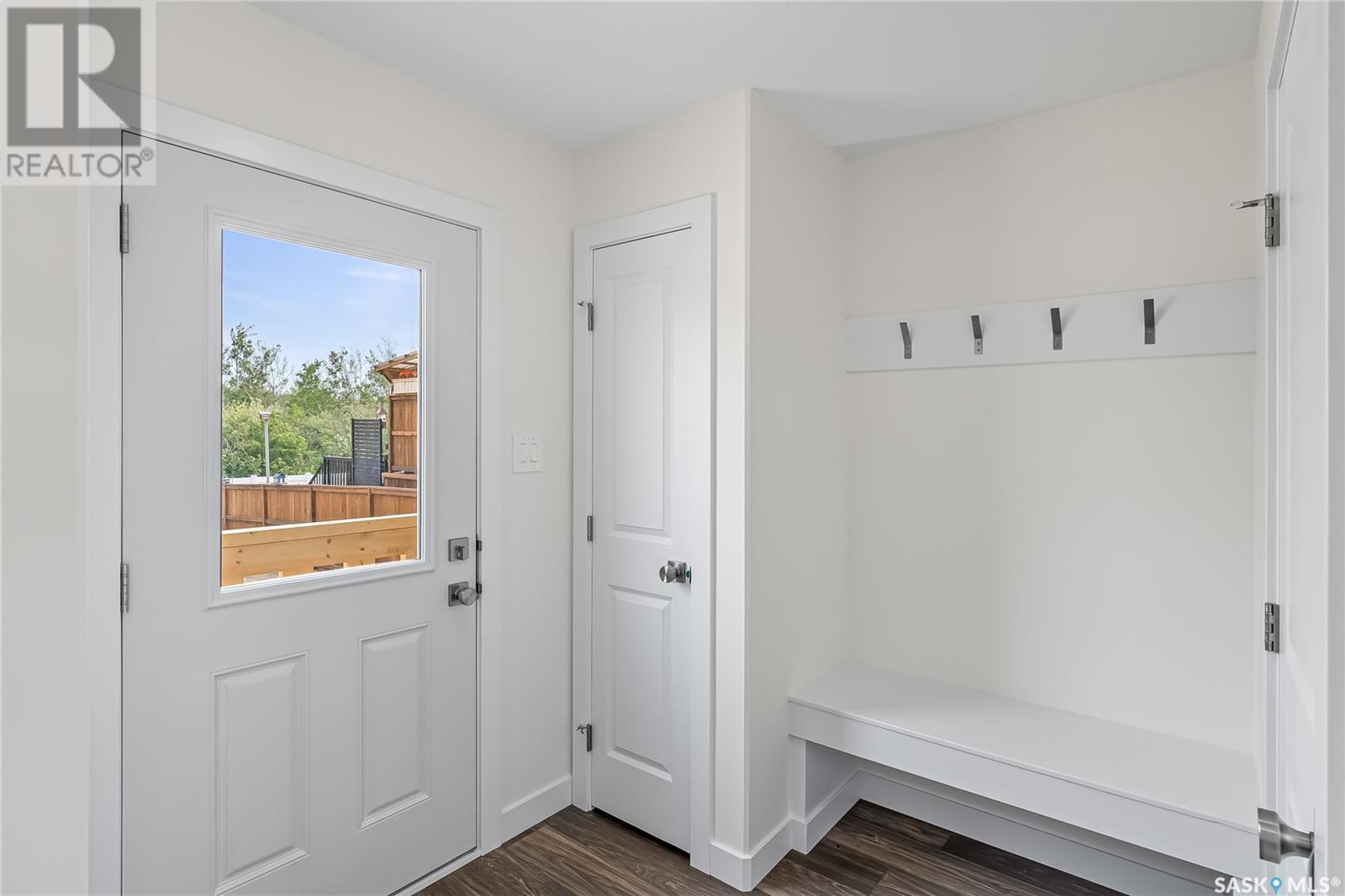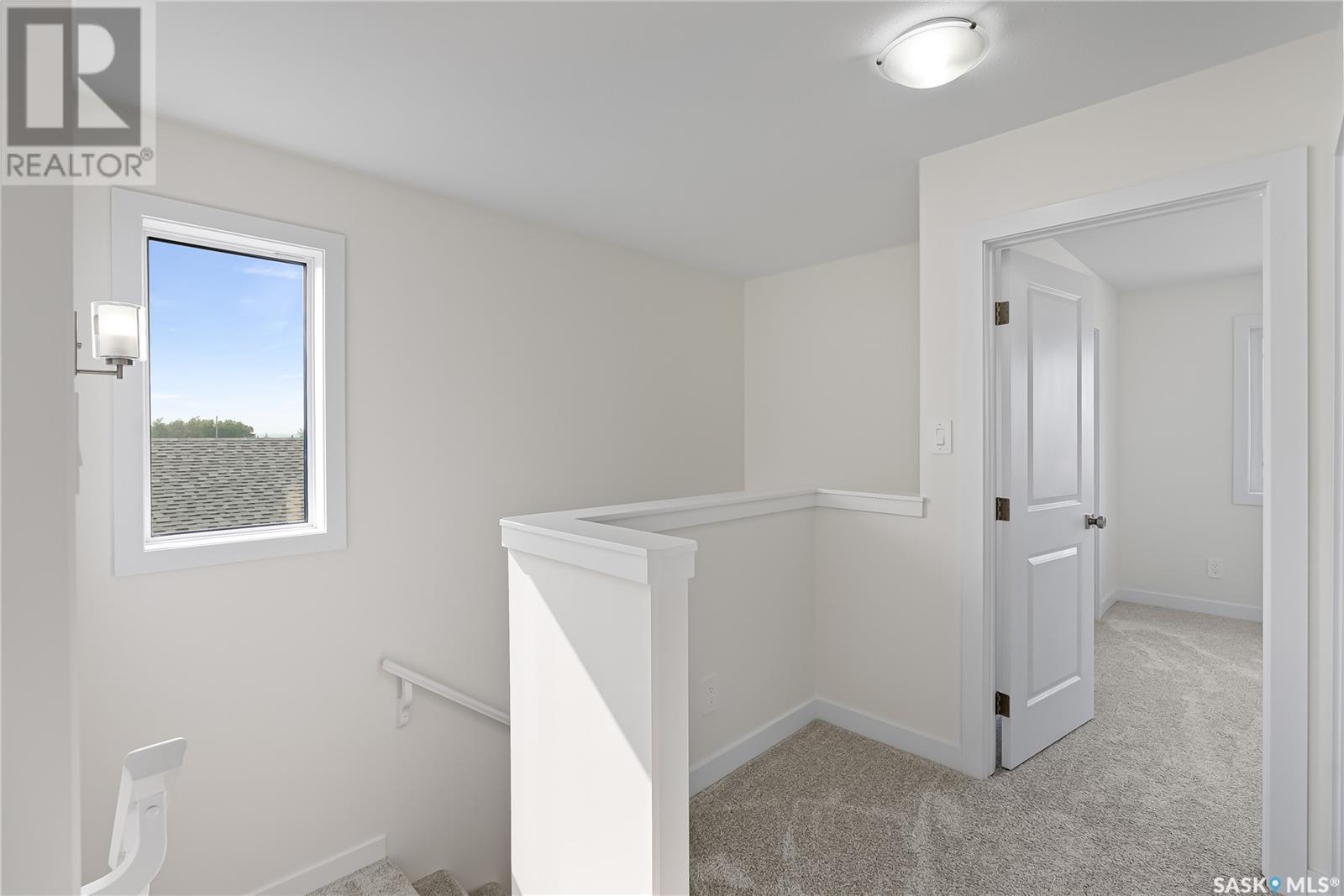3 Bedroom
2 Bathroom
1051 sqft
2 Level
Forced Air
$349,900
Introducing an exquisite 1051 sq ft duplex with an array of desirable features and amenities. This tastefully designed residence offers three bedrooms and 1.5 bathrooms, providing a comfortable living space for families or those seeking room for guests. The heart of the home lies in the stylish kitchen, complete with an inviting island that serves as a focal point for culinary creativity and casual gatherings. The kitchen boasts soft-close cabinetry throughout, adding a touch of functionality to the space. Thoughtfully designed with energy efficiency in mind including a high-efficiency furnace, power-vented hot water heater and HRV. For added peace of mind, this duplex comes with a 10-year Saskatchewan New Home Warranty. Don't miss the opportunity to experience the charm and comfort of this exceptional duplex. Call now to view and make this beautiful residence your new home. (id:51699)
Property Details
|
MLS® Number
|
SK970203 |
|
Property Type
|
Single Family |
|
Features
|
Other, Rectangular, Sump Pump |
Building
|
Bathroom Total
|
2 |
|
Bedrooms Total
|
3 |
|
Appliances
|
Central Vacuum - Roughed In |
|
Architectural Style
|
2 Level |
|
Basement Development
|
Unfinished |
|
Basement Type
|
Full (unfinished) |
|
Constructed Date
|
2023 |
|
Construction Style Attachment
|
Semi-detached |
|
Heating Fuel
|
Natural Gas |
|
Heating Type
|
Forced Air |
|
Stories Total
|
2 |
|
Size Interior
|
1051 Sqft |
Parking
Land
|
Acreage
|
No |
|
Size Frontage
|
30 Ft |
|
Size Irregular
|
30x117 |
|
Size Total Text
|
30x117 |
Rooms
| Level |
Type |
Length |
Width |
Dimensions |
|
Second Level |
Primary Bedroom |
10 ft ,10 in |
10 ft ,10 in |
10 ft ,10 in x 10 ft ,10 in |
|
Second Level |
4pc Bathroom |
|
|
x x x |
|
Second Level |
Bedroom |
8 ft ,6 in |
9 ft |
8 ft ,6 in x 9 ft |
|
Second Level |
Bedroom |
8 ft ,2 in |
9 ft |
8 ft ,2 in x 9 ft |
|
Main Level |
Living Room |
11 ft |
9 ft ,2 in |
11 ft x 9 ft ,2 in |
|
Main Level |
Dining Room |
11 ft |
8 ft ,2 in |
11 ft x 8 ft ,2 in |
|
Main Level |
Kitchen |
11 ft |
10 ft ,2 in |
11 ft x 10 ft ,2 in |
|
Main Level |
2pc Bathroom |
|
|
x x x |
https://www.realtor.ca/real-estate/26929211/309-reddekopp-crescent-warman

























