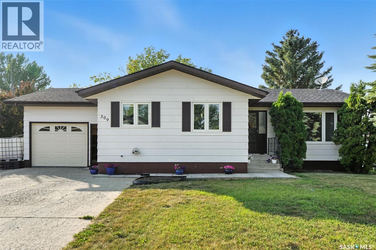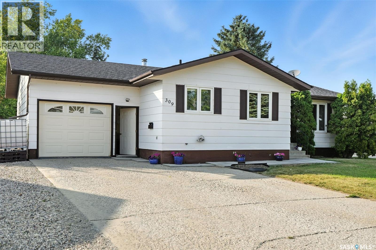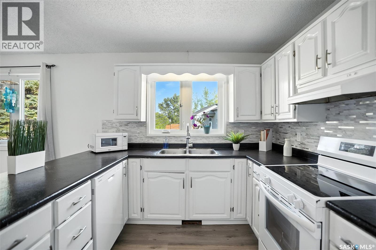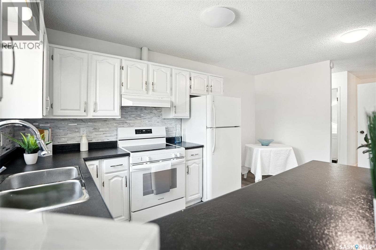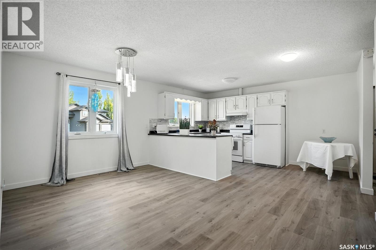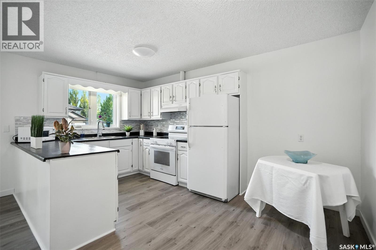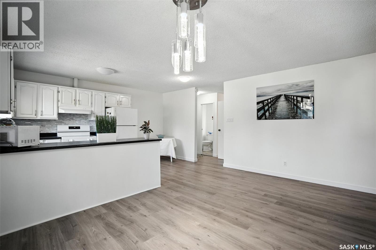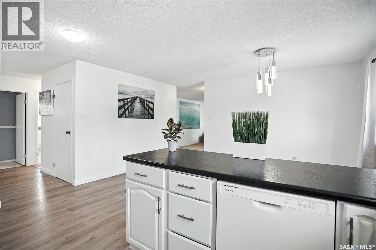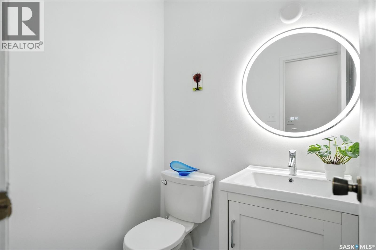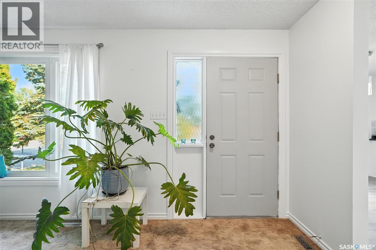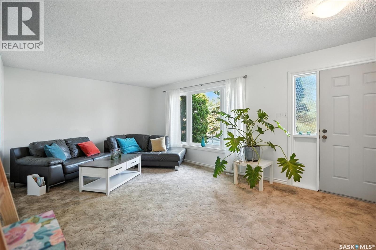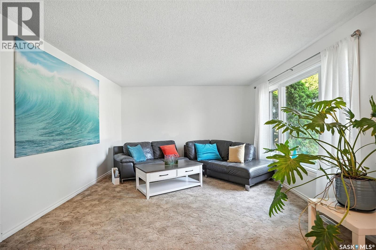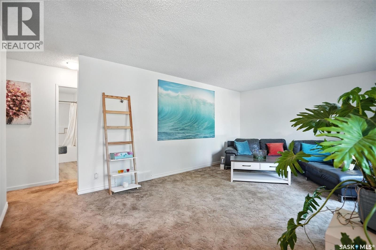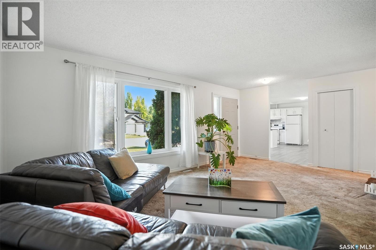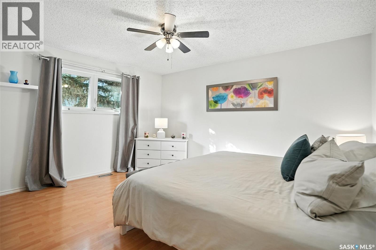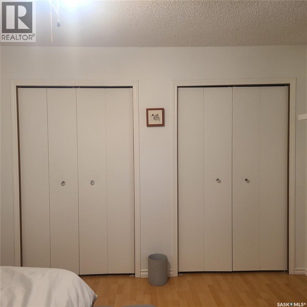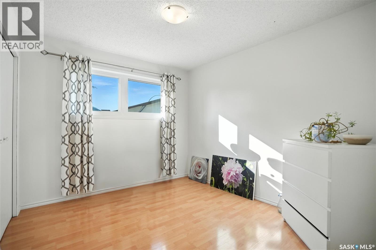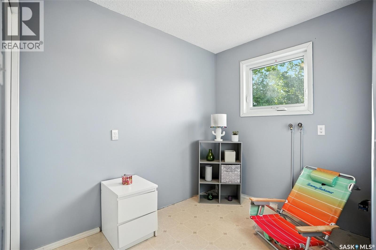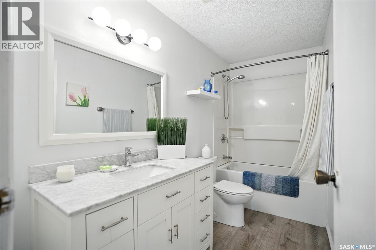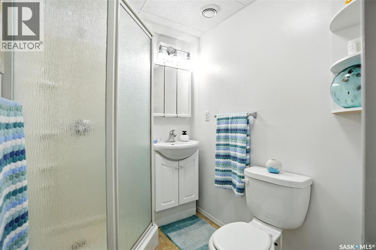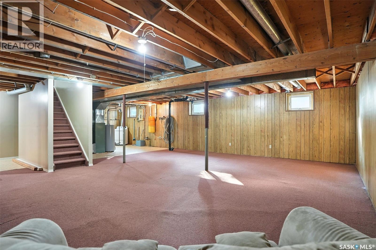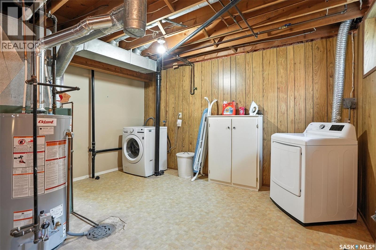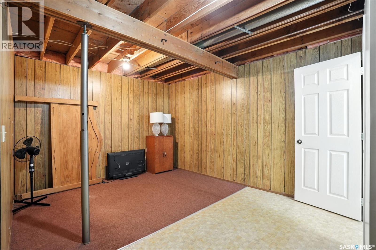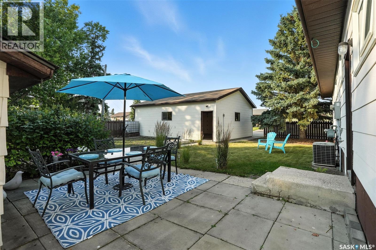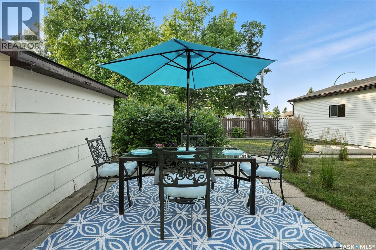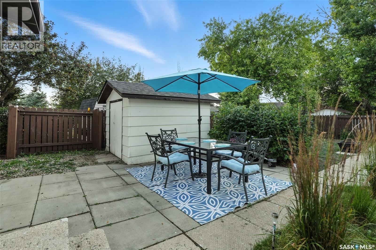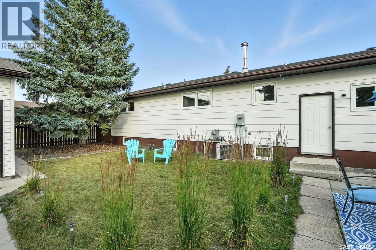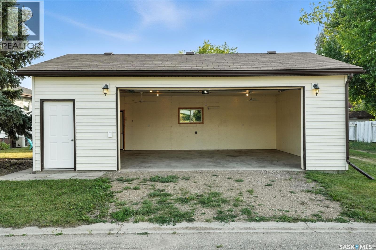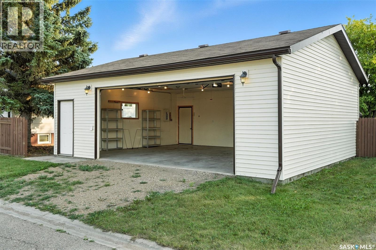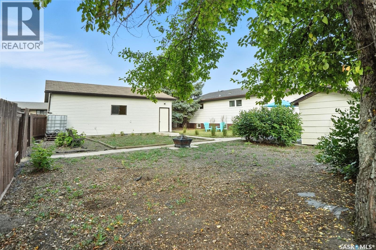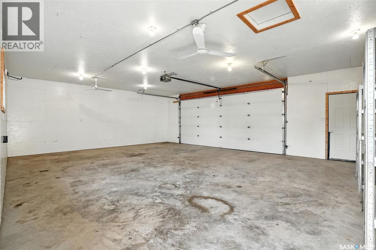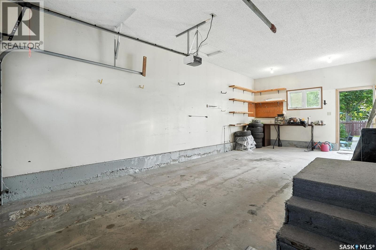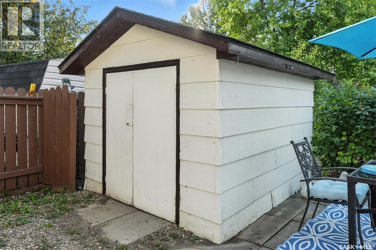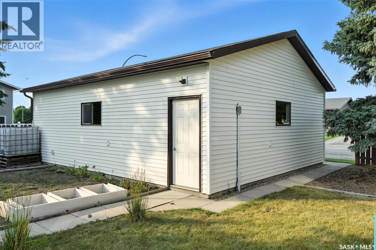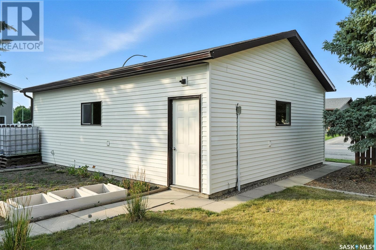3 Bedroom
3 Bathroom
1280 sqft
Bungalow
Central Air Conditioning
Forced Air
Lawn, Garden Area
$325,000
Check out this neat and tidy, updated 1280 sq ft bungalow in the lovely town of Colonsay. The home features a bright, functional floor plan with updated kitchen, spacious living room, 3 bedrooms (third bedroom is small but could be used as a mud room/laundry room), updated full and half bath, and a 14 X 28 attached garage with direct entry. The lower level is partially finished with a wide open family room/utility area and a 3 piece bath. The huge yard is a delight with a 8 X 10 shed, patio, garden area, RV parking, a 30 x 24 garage that is fully insulated and wired 220 and big driveway to accomodate another 4 vehicles! The shingles were replaced in 2018, newer triple pane windows and water heater. The location is excellent on a quiet street but a quick walk to sports arena, parks, outdoor pool, library, church, K-12 School, golf course, and new Coop grocery store and gas bar. All this and a quick commute to Saskatoon and the Potash Mines. Check out everything the town has to offer at www.colonsay.ca Note: This is a presentation of offers on August 5th, at 7:30, all offers to be received by 6:30 August 5th... As per the Seller’s direction, all offers will be presented on 2025-08-05 at 7:30 PM (id:51699)
Property Details
|
MLS® Number
|
SK014032 |
|
Property Type
|
Single Family |
|
Features
|
Treed, Corner Site, Irregular Lot Size |
|
Structure
|
Patio(s) |
Building
|
Bathroom Total
|
3 |
|
Bedrooms Total
|
3 |
|
Appliances
|
Washer, Refrigerator, Dishwasher, Dryer, Window Coverings, Garage Door Opener Remote(s), Hood Fan, Central Vacuum, Storage Shed, Stove |
|
Architectural Style
|
Bungalow |
|
Basement Development
|
Partially Finished |
|
Basement Type
|
Full (partially Finished) |
|
Constructed Date
|
1985 |
|
Cooling Type
|
Central Air Conditioning |
|
Heating Fuel
|
Natural Gas |
|
Heating Type
|
Forced Air |
|
Stories Total
|
1 |
|
Size Interior
|
1280 Sqft |
|
Type
|
House |
Parking
|
Attached Garage
|
|
|
Detached Garage
|
|
|
Parking Space(s)
|
7 |
Land
|
Acreage
|
No |
|
Fence Type
|
Fence |
|
Landscape Features
|
Lawn, Garden Area |
|
Size Irregular
|
0.19 |
|
Size Total
|
0.19 Ac |
|
Size Total Text
|
0.19 Ac |
Rooms
| Level |
Type |
Length |
Width |
Dimensions |
|
Basement |
Family Room |
20 ft |
26 ft |
20 ft x 26 ft |
|
Basement |
3pc Bathroom |
|
|
Measurements not available |
|
Basement |
Laundry Room |
|
|
Measurements not available |
|
Basement |
Other |
|
|
Measurements not available |
|
Basement |
Storage |
|
|
Measurements not available |
|
Main Level |
Kitchen |
19 ft |
15 ft ,8 in |
19 ft x 15 ft ,8 in |
|
Main Level |
Living Room |
19 ft ,7 in |
13 ft |
19 ft ,7 in x 13 ft |
|
Main Level |
Bedroom |
12 ft |
14 ft |
12 ft x 14 ft |
|
Main Level |
Bedroom |
9 ft ,5 in |
10 ft |
9 ft ,5 in x 10 ft |
|
Main Level |
Bedroom |
6 ft ,9 in |
8 ft ,4 in |
6 ft ,9 in x 8 ft ,4 in |
|
Main Level |
4pc Bathroom |
|
|
Measurements not available |
|
Main Level |
2pc Bathroom |
|
|
Measurements not available |
https://www.realtor.ca/real-estate/28667910/309-rosher-street-colonsay

