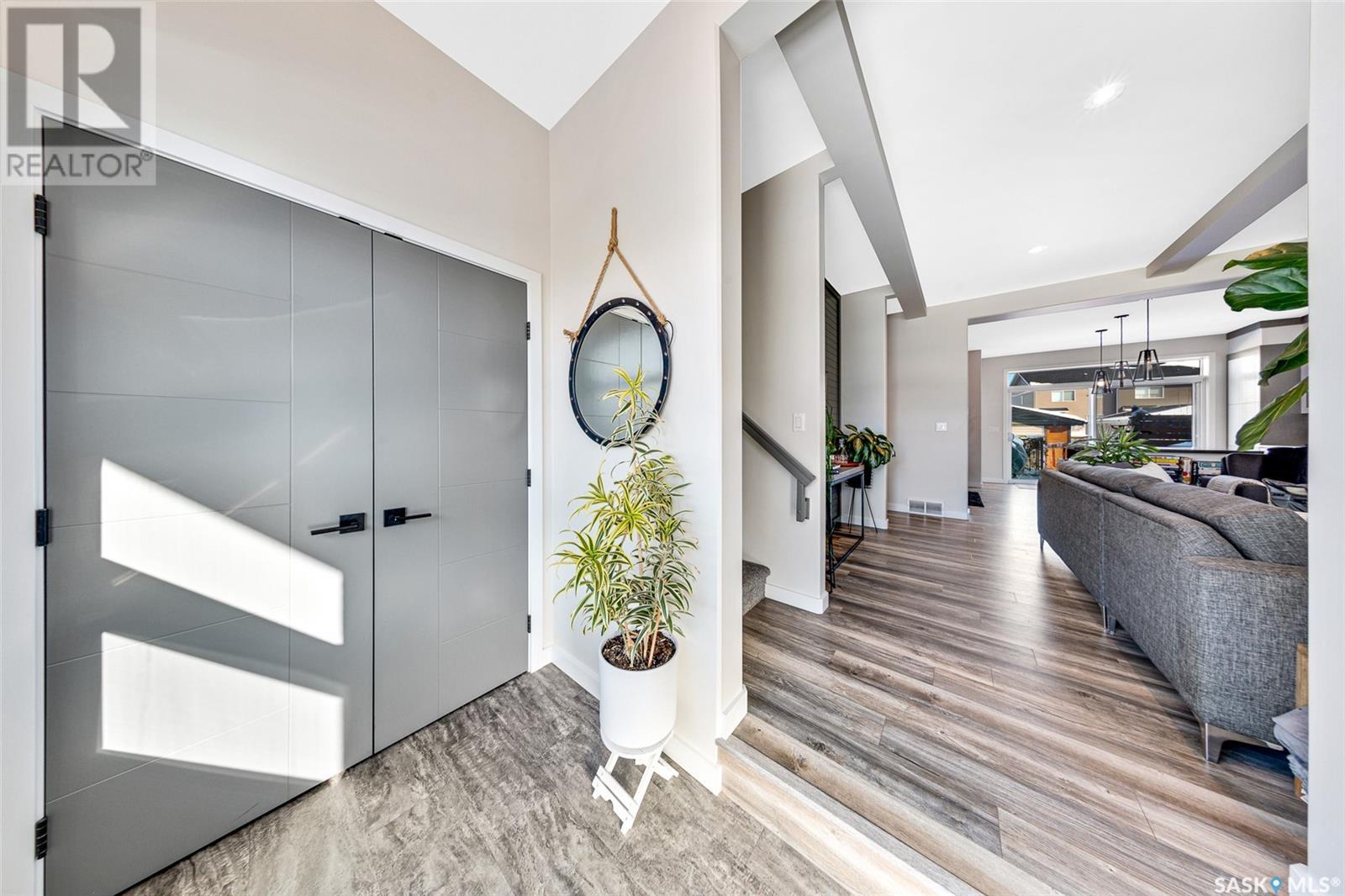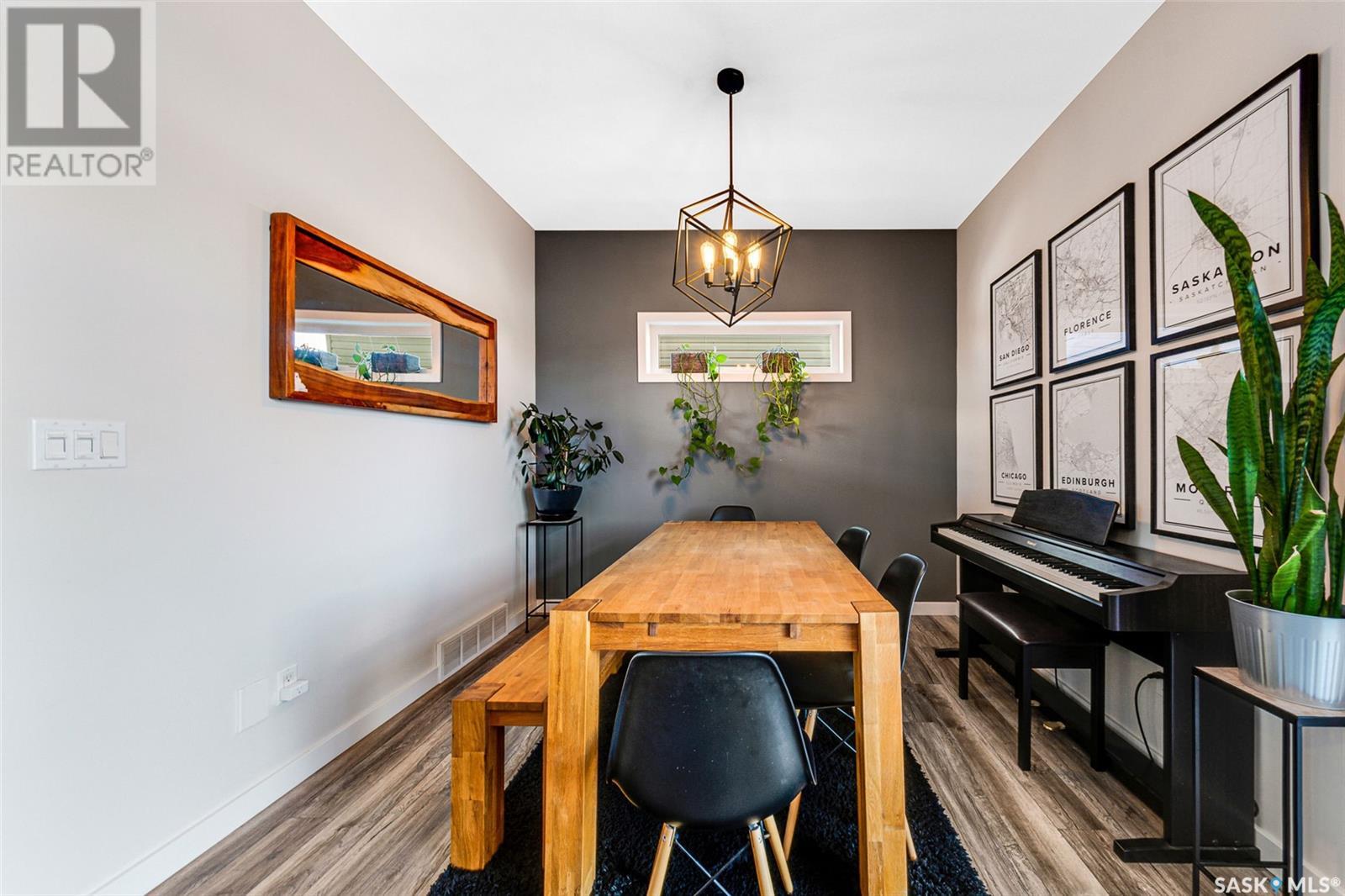309 Secord Way Saskatoon, Saskatchewan S7V 0L9
$509,900
Built by Pure Developments, this quality home showcases upgraded extras and a bright, open-concept design, with additional windows for natural light. The modern kitchen features sleek cabinetry, quartz countertops, and dark stainless-steel appliances, complemented by contemporary flooring throughout. A stunning stone-surround fireplace adds warmth to the living space. Upstairs, you'll find three spacious bedrooms and two bathrooms, including a primary suite with a walk-in closet and a three-piece ensuite. The fully developed yard boasts a deck and privacy fence along with a double detached garage. The basement, with its impressive 9-foot ceilings, is ready for your personal touch. Located in the vibrant Brighton neighborhood, this home offers both style and functionality. (id:51699)
Open House
This property has open houses!
1:00 pm
Ends at:2:30 pm
Property Details
| MLS® Number | SK996323 |
| Property Type | Single Family |
| Neigbourhood | Brighton |
| Features | Treed, Lane, Rectangular, Sump Pump |
| Structure | Deck |
Building
| Bathroom Total | 3 |
| Bedrooms Total | 3 |
| Appliances | Washer, Refrigerator, Dishwasher, Dryer, Microwave, Window Coverings, Stove |
| Architectural Style | 2 Level |
| Basement Development | Unfinished |
| Basement Type | Full (unfinished) |
| Constructed Date | 2016 |
| Cooling Type | Central Air Conditioning, Air Exchanger |
| Fireplace Fuel | Electric |
| Fireplace Present | Yes |
| Fireplace Type | Conventional |
| Heating Fuel | Natural Gas |
| Heating Type | Forced Air |
| Stories Total | 2 |
| Size Interior | 1469 Sqft |
| Type | House |
Parking
| Detached Garage | |
| Parking Space(s) | 2 |
Land
| Acreage | No |
| Fence Type | Fence |
| Landscape Features | Lawn |
| Size Frontage | 32 Ft |
| Size Irregular | 32x115 |
| Size Total Text | 32x115 |
Rooms
| Level | Type | Length | Width | Dimensions |
|---|---|---|---|---|
| Second Level | Bedroom | 10 ft ,4 in | 9 ft ,2 in | 10 ft ,4 in x 9 ft ,2 in |
| Second Level | Bedroom | 12 ft ,1 in | 9 ft ,2 in | 12 ft ,1 in x 9 ft ,2 in |
| Second Level | 4pc Bathroom | x x x | ||
| Second Level | Primary Bedroom | 14 ft ,6 in | 11 ft ,6 in | 14 ft ,6 in x 11 ft ,6 in |
| Second Level | 3pc Bathroom | x x x | ||
| Second Level | Laundry Room | x x x | ||
| Basement | Other | Measurements not available | ||
| Main Level | Foyer | 6 ft | 4 ft | 6 ft x 4 ft |
| Main Level | Living Room | 15 ft ,2 in | 13 ft ,6 in | 15 ft ,2 in x 13 ft ,6 in |
| Main Level | Kitchen | 14 ft | 9 ft | 14 ft x 9 ft |
| Main Level | Dining Room | 12 ft | 10 ft ,6 in | 12 ft x 10 ft ,6 in |
| Main Level | 2pc Bathroom | x x x |
https://www.realtor.ca/real-estate/27937991/309-secord-way-saskatoon-brighton
Interested?
Contact us for more information

















































