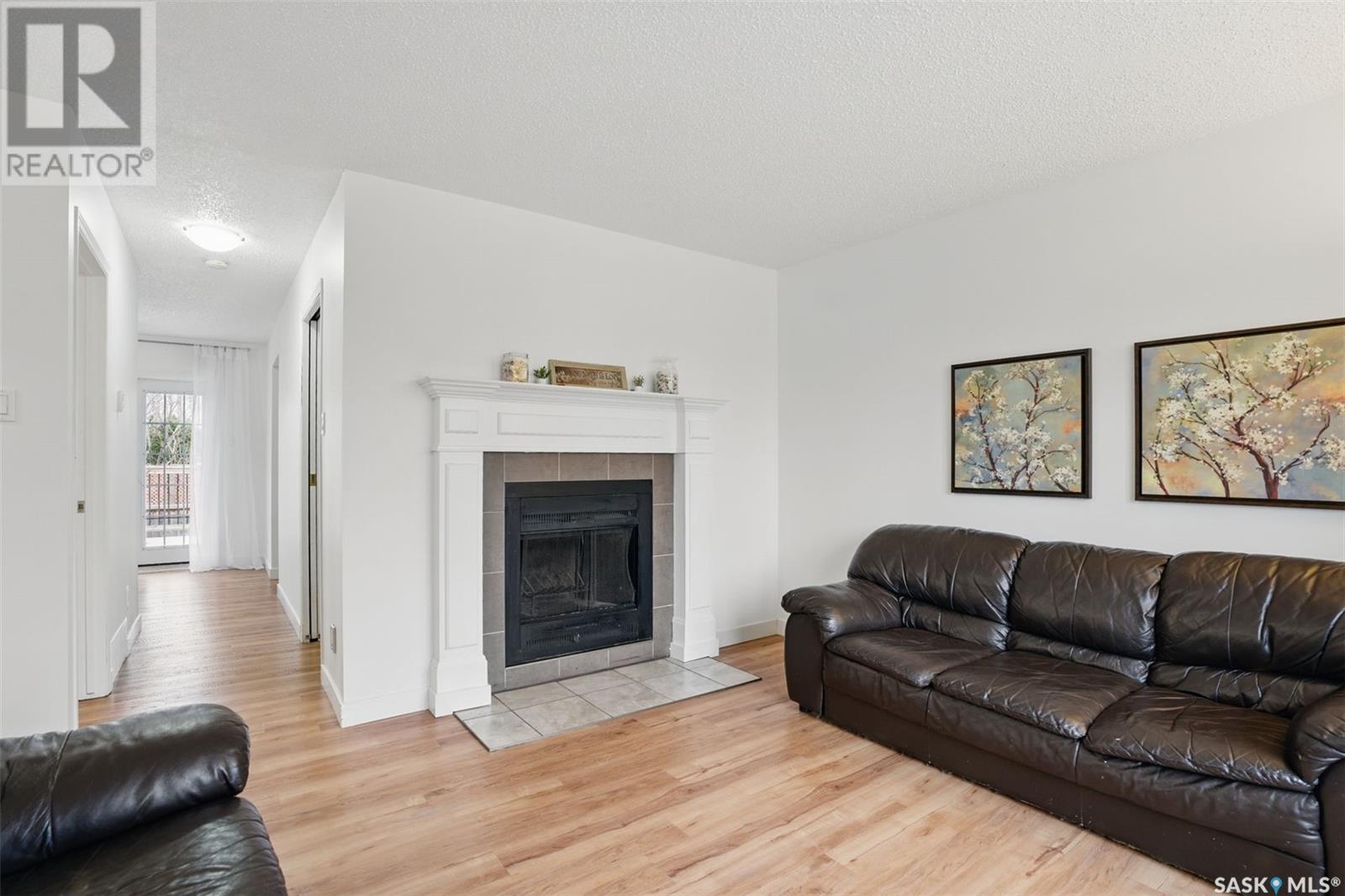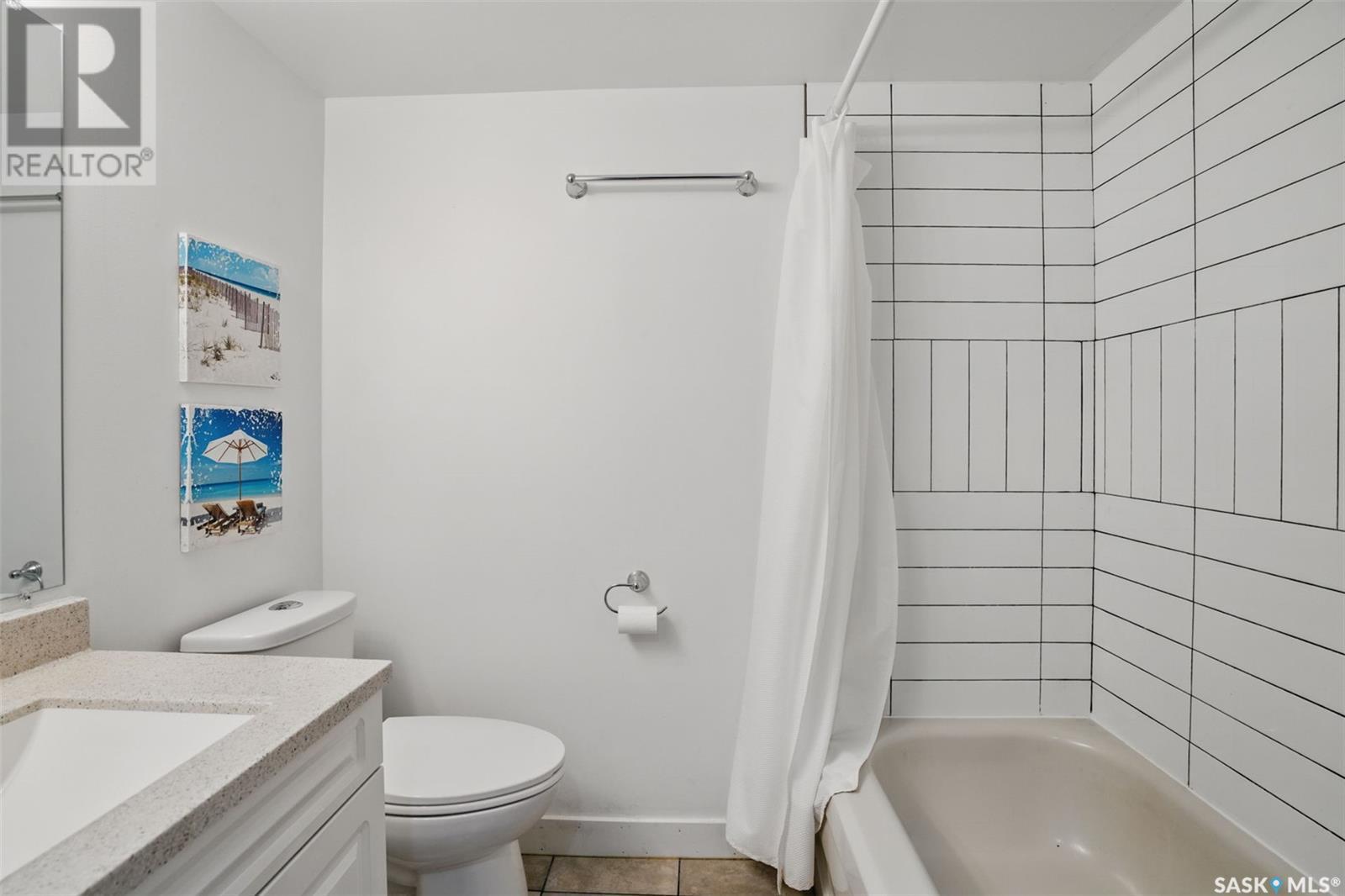31 Delaronde Terrace Saskatoon, Saskatchewan S7J 3Y9
$250,000
Welcome to 31 Delaronde Terrace—a fresh, inviting 3-bedroom, 1.5-bath bi-level home nestled in the heart of Lakeview. Perfect for first-time buyers or young families, this semi-detached property offers nearly 1,200 sq ft of finished space, abundant natural light from large windows on both levels, and a private, fully fenced yard on a generous pie-shaped lot. Over the last five years, the home has seen all the right updates: shingles, siding, windows, flooring, toilets, and paint—all done! The bright, functional kitchen connects to the dining area and opens through French doors onto a raised deck that’s been refreshed and even includes a slide—because why not make backyard time more fun? Technically registered as a condo but functioning independently, this home comes with no condo fees, no shared amenities, and no hassles. Just your own space, inside and out. Situated on a quiet, no-through-traffic terrace just a block from École Lakeview, and minutes from St. Bernard and Lakeridge schools, playgrounds, parks, and bus routes—this home is affordable, family-friendly, and move-in ready. Whether you’re planting roots, starting over, or stepping up from apartment living, this is a place that feels like home. (id:51699)
Open House
This property has open houses!
1:00 pm
Ends at:3:00 pm
2:00 pm
Ends at:4:00 pm
Property Details
| MLS® Number | SK003474 |
| Property Type | Single Family |
| Neigbourhood | Lakeview SA |
| Community Features | Pets Allowed |
| Features | Cul-de-sac, Irregular Lot Size |
| Structure | Deck |
Building
| Bathroom Total | 2 |
| Bedrooms Total | 3 |
| Appliances | Washer, Refrigerator, Dishwasher, Dryer, Window Coverings, Storage Shed, Stove |
| Architectural Style | Bi-level |
| Basement Development | Finished |
| Basement Type | Full (finished) |
| Constructed Date | 1981 |
| Construction Style Attachment | Semi-detached |
| Fireplace Fuel | Wood |
| Fireplace Present | Yes |
| Fireplace Type | Conventional |
| Heating Fuel | Natural Gas |
| Heating Type | Forced Air |
| Size Interior | 623 Sqft |
Parking
| Surfaced | 1 |
| None | |
| Parking Space(s) | 1 |
Land
| Acreage | No |
| Fence Type | Fence |
| Landscape Features | Lawn |
| Size Frontage | 20 Ft |
| Size Irregular | 20x92 |
| Size Total Text | 20x92 |
Rooms
| Level | Type | Length | Width | Dimensions |
|---|---|---|---|---|
| Basement | Bedroom | 8 ft ,3 in | 10 ft ,9 in | 8 ft ,3 in x 10 ft ,9 in |
| Basement | Bedroom | 8 ft ,1 in | 10 ft ,8 in | 8 ft ,1 in x 10 ft ,8 in |
| Basement | Bedroom | 7 ft ,1 in | 13 ft ,1 in | 7 ft ,1 in x 13 ft ,1 in |
| Basement | 4pc Bathroom | Measurements not available | ||
| Basement | Other | Measurements not available | ||
| Main Level | Living Room | 11 ft ,9 in | 13 ft ,2 in | 11 ft ,9 in x 13 ft ,2 in |
| Main Level | Kitchen | 8 ft ,3 in | 8 ft ,1 in | 8 ft ,3 in x 8 ft ,1 in |
| Main Level | Dining Room | 8 ft ,5 in | 8 ft ,11 in | 8 ft ,5 in x 8 ft ,11 in |
| Main Level | Storage | 5 ft | 7 ft ,11 in | 5 ft x 7 ft ,11 in |
| Main Level | Laundry Room | 5 ft ,1 in | 5 ft ,1 in | 5 ft ,1 in x 5 ft ,1 in |
| Main Level | 2pc Bathroom | Measurements not available |
https://www.realtor.ca/real-estate/28209334/31-delaronde-terrace-saskatoon-lakeview-sa
Interested?
Contact us for more information




















































