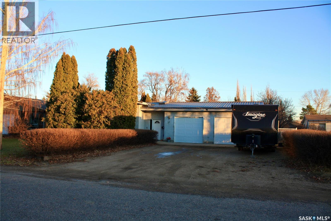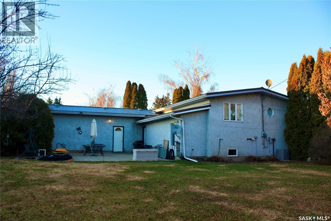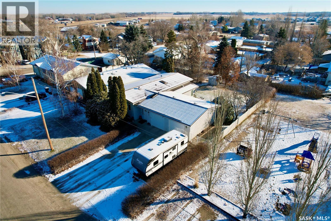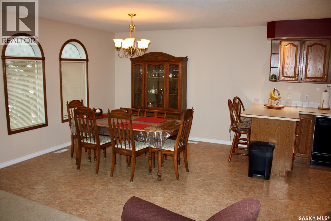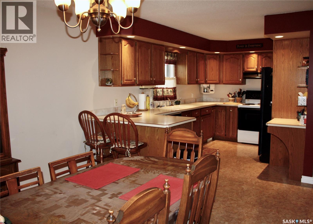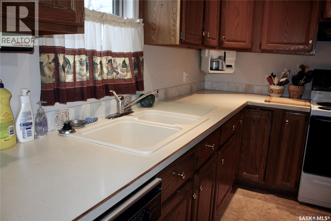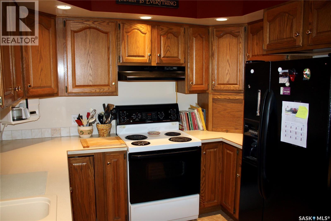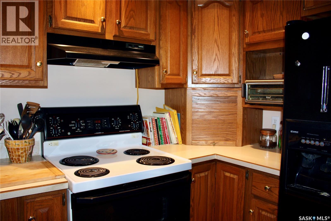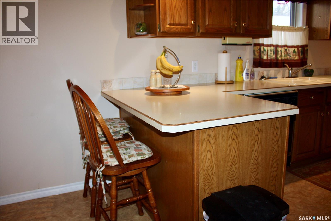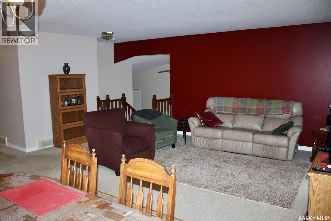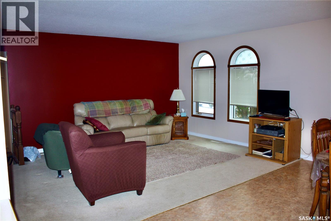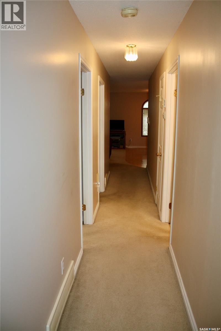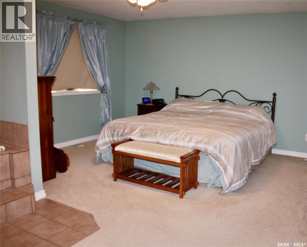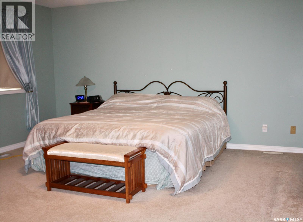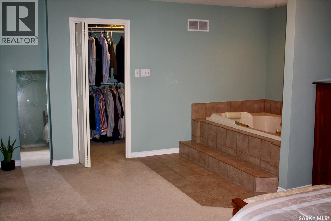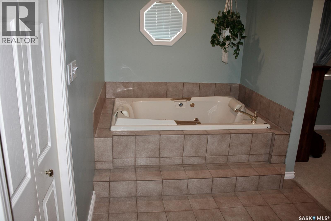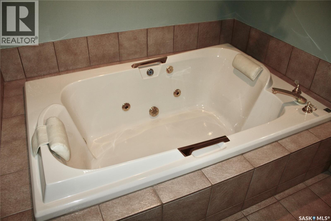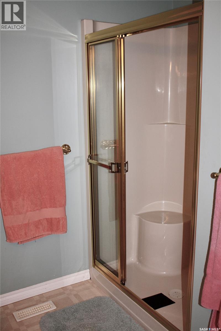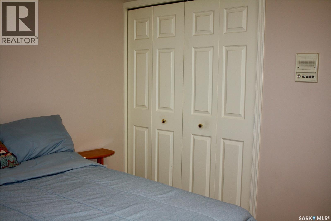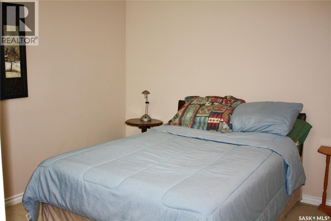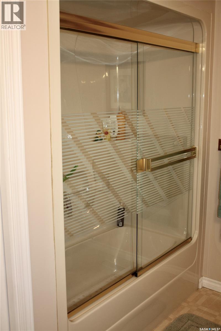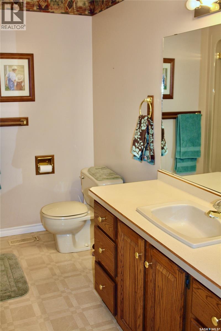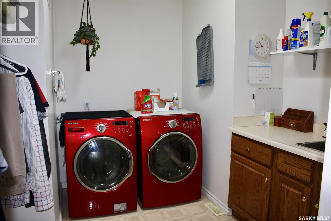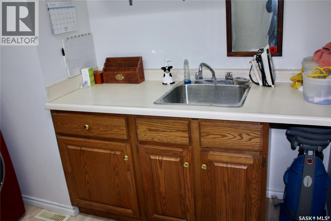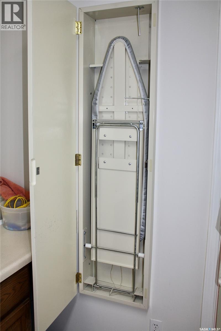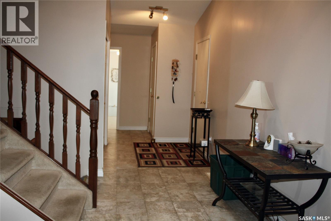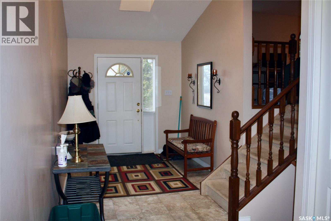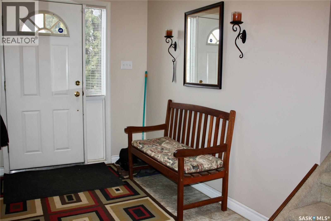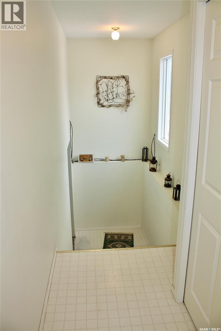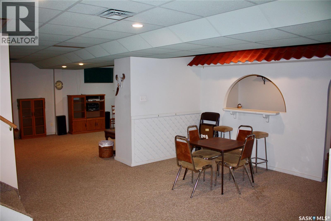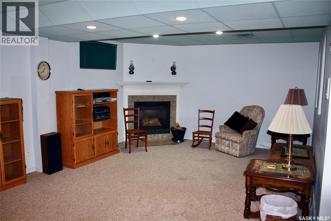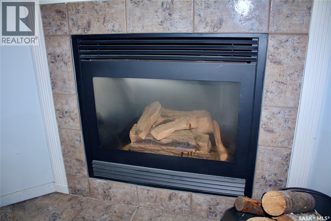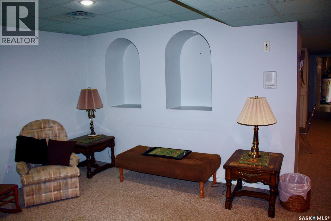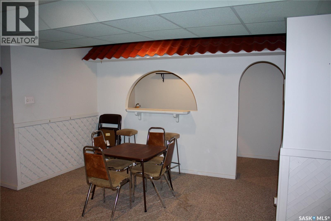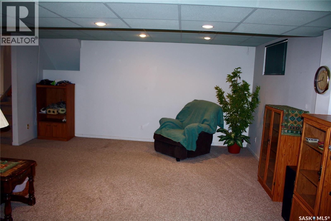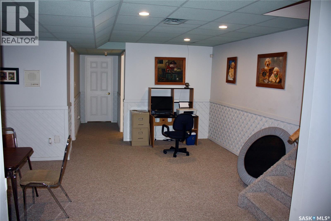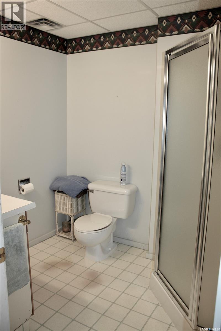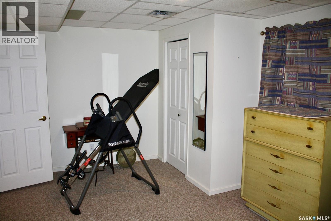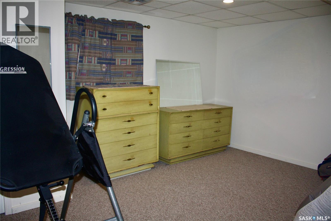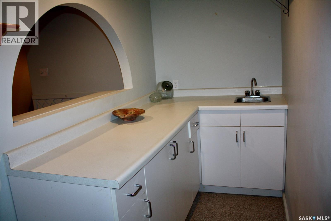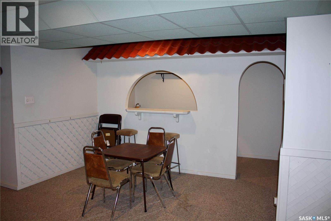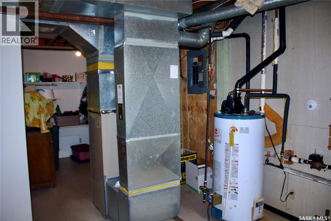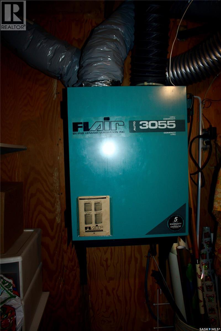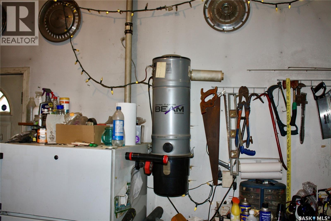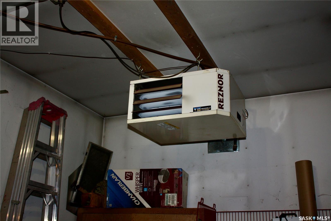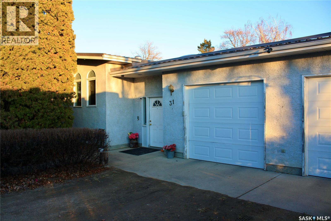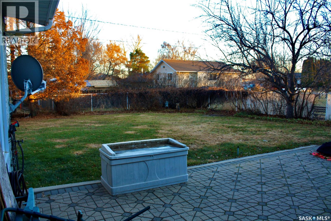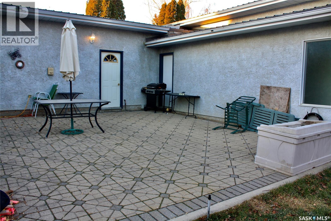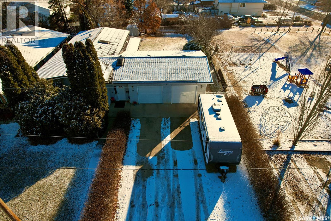3 Bedroom
3 Bathroom
1659 sqft
Bi-Level
Fireplace
Central Air Conditioning
Forced Air
Lawn, Underground Sprinkler
$449,900
This expansive 3-bedroom, 3-bathroom bi-level home sits on three spacious lots in the charming village of Clavet, just 12 minutes southeast of Saskatoon. As you approach the property, you’ll be greeted by a large front entrance, with a convenient second access point for the basement. The main floor offers an open concept design, including a generous dining area that flows seamlessly into the kitchen, which features abundant counter space, ample storage, a breakfast bar, and an appliance garage. The expansive primary bedroom offers a true retreat with a luxurious whirlpool tub, a three-piece ensuite, and a large walk-in closet. The main floor also boasts a large laundry room with a built-in wash sink and ironing board, adding to the home’s practicality. Downstairs, the fully finished basement provides a cozy family room with a gas fireplace, a games area with a rustic wet bar, an additional bedroom, as well as a three-piece bathroom. The mechanical room is equipped with a high-efficiency furnace, HRV, 100-amp service, and extra storage space, plus an additional wash sink. For year-round comfort and convenience, the home also includes central vacuum and central air conditioning. The attached, heated garage is a standout feature, measuring 28 feet wide by 26 feet deep, with 9-foot ceilings and plenty of space for vehicles and storage. The triple driveway offers ample parking, suitable for an RV. Outside, the huge yard is fully fenced with chain-link, has underground sprinklers, and includes a storage shed. The 24’x24’ patio is perfect for entertaining and enjoying the outdoors. Clavet is a thriving community with a K-12 school, restaurant, service station, skating rink, dance studio, and much more. Call today to schedule a showing! (id:51699)
Property Details
|
MLS® Number
|
SK024497 |
|
Property Type
|
Single Family |
|
Features
|
Treed, Lane, Rectangular |
|
Structure
|
Patio(s) |
Building
|
Bathroom Total
|
3 |
|
Bedrooms Total
|
3 |
|
Appliances
|
Washer, Refrigerator, Satellite Dish, Intercom, Dishwasher, Dryer, Window Coverings, Garage Door Opener Remote(s), Hood Fan, Storage Shed, Stove |
|
Architectural Style
|
Bi-level |
|
Basement Development
|
Finished |
|
Basement Type
|
Full (finished) |
|
Constructed Date
|
1970 |
|
Cooling Type
|
Central Air Conditioning |
|
Fireplace Fuel
|
Gas |
|
Fireplace Present
|
Yes |
|
Fireplace Type
|
Conventional |
|
Heating Fuel
|
Natural Gas |
|
Heating Type
|
Forced Air |
|
Size Interior
|
1659 Sqft |
|
Type
|
House |
Parking
|
Attached Garage
|
|
|
R V
|
|
|
Gravel
|
|
|
Heated Garage
|
|
|
Parking Space(s)
|
6 |
Land
|
Acreage
|
No |
|
Fence Type
|
Fence |
|
Landscape Features
|
Lawn, Underground Sprinkler |
|
Size Frontage
|
75 Ft |
|
Size Irregular
|
9750.00 |
|
Size Total
|
9750 Sqft |
|
Size Total Text
|
9750 Sqft |
Rooms
| Level |
Type |
Length |
Width |
Dimensions |
|
Basement |
Family Room |
|
|
21'7" x 15'9" |
|
Basement |
Games Room |
|
|
21'7" x 13'4" |
|
Basement |
Bedroom |
|
|
15'5" x 10'5" |
|
Basement |
3pc Bathroom |
|
|
7'2" x 6'2" |
|
Basement |
Other |
|
|
21'7" x 8' |
|
Main Level |
Kitchen |
|
|
13'4" x 9'1" |
|
Main Level |
Dining Room |
|
|
10'7" x 11'6" |
|
Main Level |
Living Room |
|
|
17'9" x 11' |
|
Main Level |
Primary Bedroom |
|
|
17'11" x 14'5" |
|
Main Level |
3pc Ensuite Bath |
|
|
9'1" x 4'7" |
|
Main Level |
Bedroom |
|
|
9'7" x 9'6" |
|
Main Level |
4pc Bathroom |
|
|
9'1" x 6'11" |
|
Main Level |
Laundry Room |
|
|
9'5" x 6'11" |
|
Main Level |
Foyer |
|
|
22'7" x 7'6" |
https://www.realtor.ca/real-estate/29126519/31-queen-street-clavet

