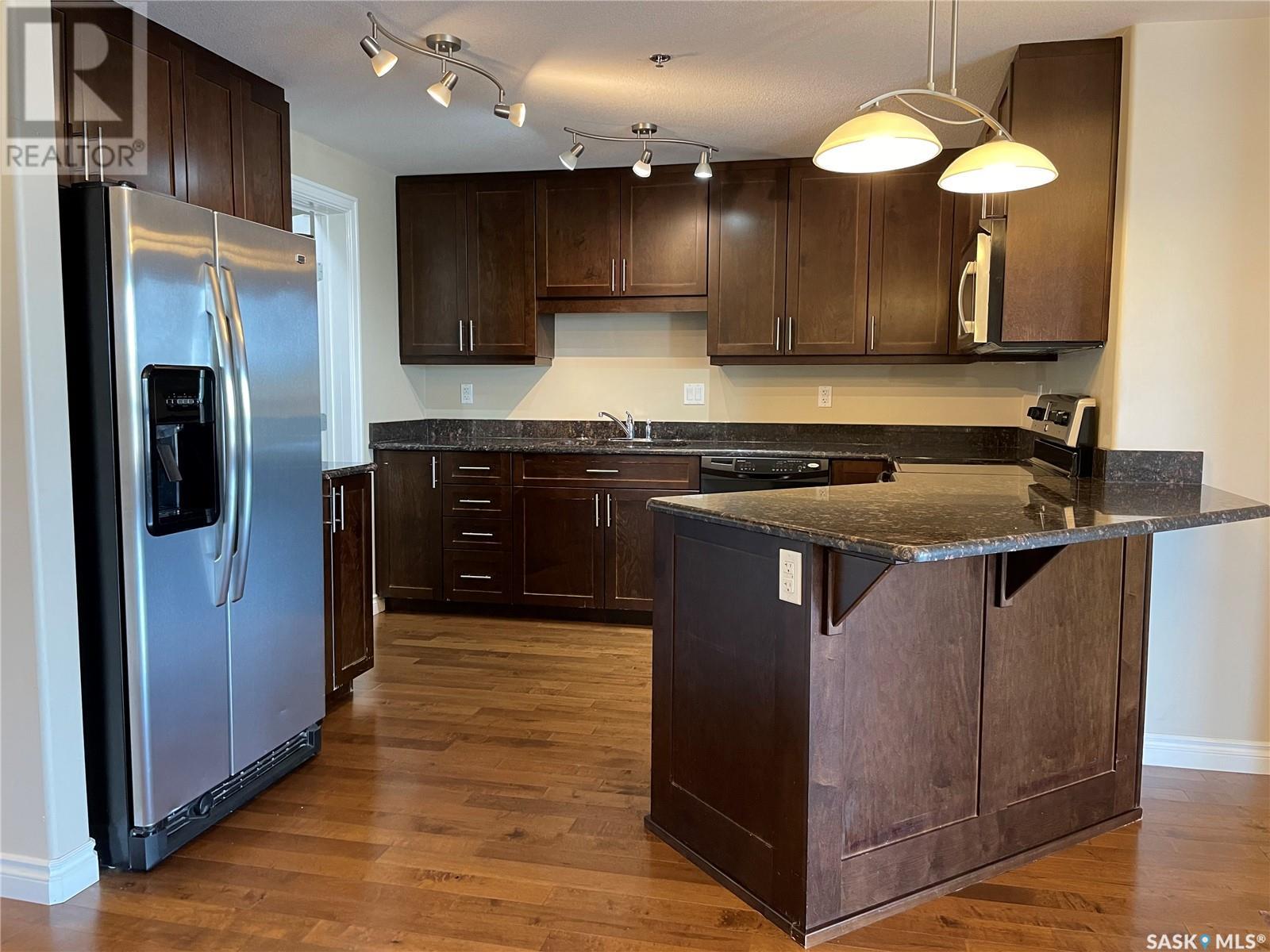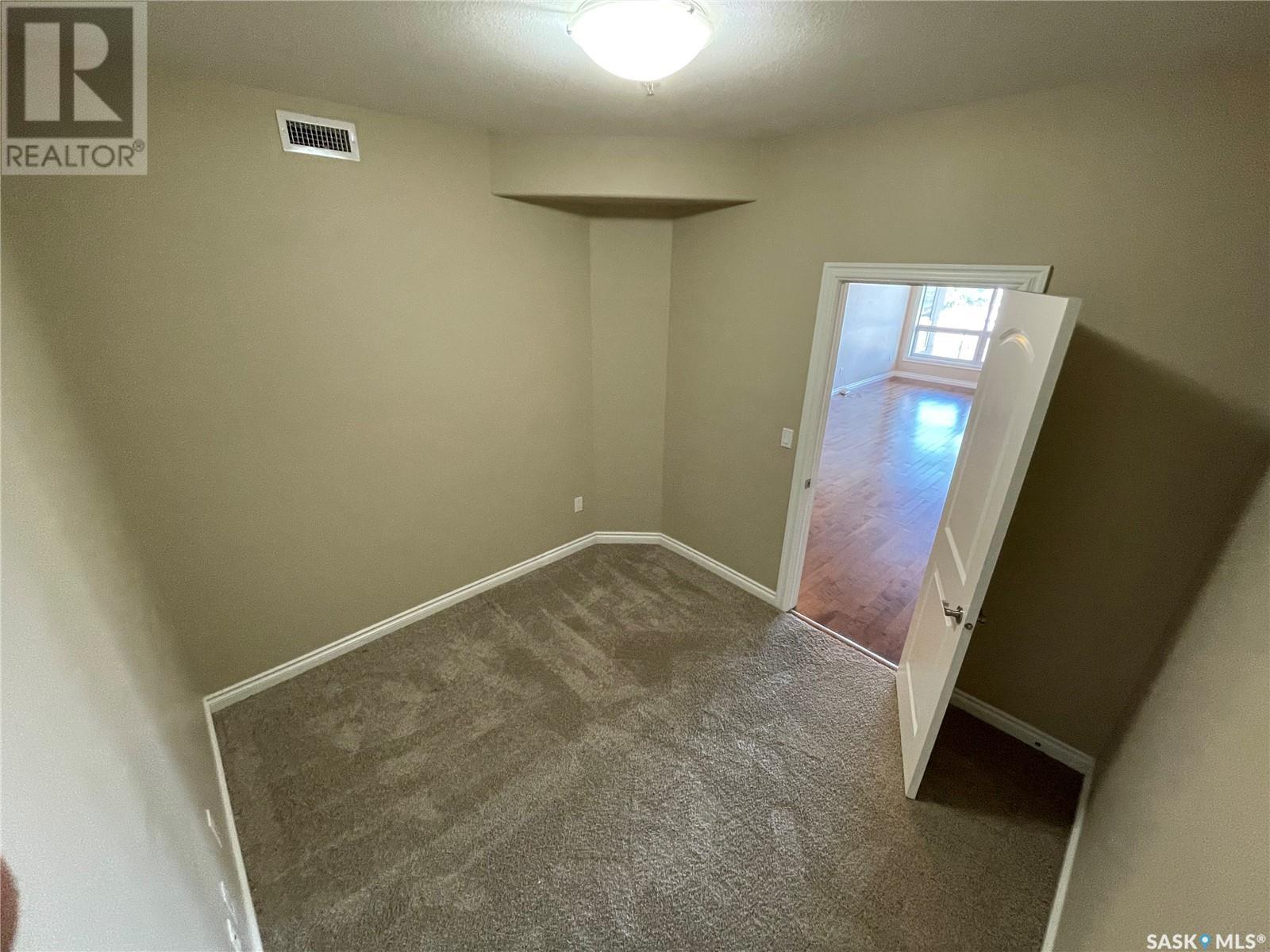310 227 Pinehouse Drive Saskatoon, Saskatchewan S7K 6N9
$274,900Maintenance,
$547.35 Monthly
Maintenance,
$547.35 MonthlyCome see the value in this Lawson Heights condominium! #310 – 227 Pinehouse Drive boasts a spacious open floor plan with 9’ ceilings throughout. The large bedroom comes complete with sizeable walk-in closet. Stainless appliances and granite counter-tops line the kitchen, complete with island providing ample working space. The kitchen, dining, and living areas flow together giving an open yet cozy feeling to the home. The in-floor heating and central air conditioning keep things cozy all year round. Some warping is present in the wood flooring due to in-floor heating, leading to the currently lower price. The large den is perfect for hosting guests or your home office. The large balcony patio and living room windows let you catch some sunlight. A versatile laundry room completes the unit, along with prime underground parking and secure storage. Friends and family will appreciate the convenient parking for visitors. With the Meewasin Trail, the Lawson Heights Shopping Centre, and a variety of excellent schools in the area, this home is ready to provide the lifestyle you’ve been looking for. (id:51699)
Property Details
| MLS® Number | SK974328 |
| Property Type | Single Family |
| Neigbourhood | Lawson Heights |
| Community Features | Pets Allowed With Restrictions |
| Features | Elevator, Wheelchair Access, Balcony |
Building
| Bathroom Total | 1 |
| Bedrooms Total | 1 |
| Appliances | Washer, Refrigerator, Dishwasher, Dryer, Microwave, Garage Door Opener Remote(s), Stove |
| Architectural Style | Low Rise |
| Constructed Date | 2010 |
| Cooling Type | Central Air Conditioning |
| Heating Type | In Floor Heating |
| Size Interior | 1143 Sqft |
| Type | Apartment |
Parking
| Underground | 1 |
| Other | |
| Parking Space(s) | 1 |
Land
| Acreage | No |
Rooms
| Level | Type | Length | Width | Dimensions |
|---|---|---|---|---|
| Main Level | Kitchen | 11 ft ,3 in | 14 ft | 11 ft ,3 in x 14 ft |
| Main Level | Living Room | 15 ft | 12 ft | 15 ft x 12 ft |
| Main Level | Dining Room | 11 ft | 10 ft | 11 ft x 10 ft |
| Main Level | Den | 9 ft ,6 in | 10 ft | 9 ft ,6 in x 10 ft |
| Main Level | Bedroom | 14 ft | 12 ft ,4 in | 14 ft x 12 ft ,4 in |
| Main Level | 4pc Bathroom | Measurements not available | ||
| Main Level | Laundry Room | Measurements not available |
https://www.realtor.ca/real-estate/27077453/310-227-pinehouse-drive-saskatoon-lawson-heights
Interested?
Contact us for more information
























