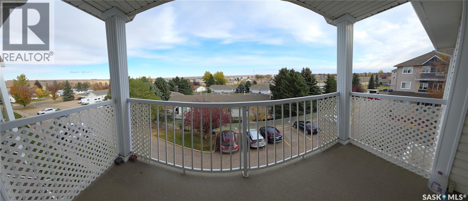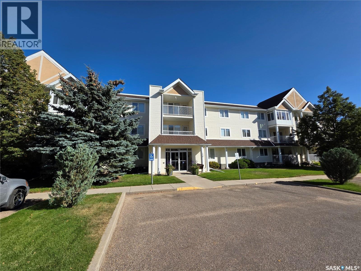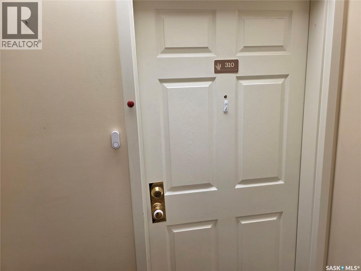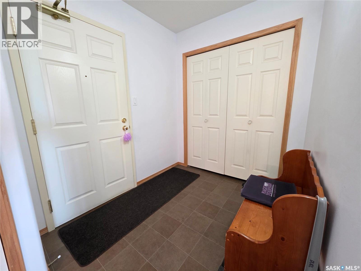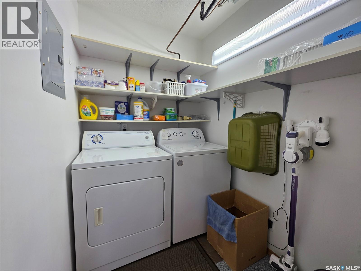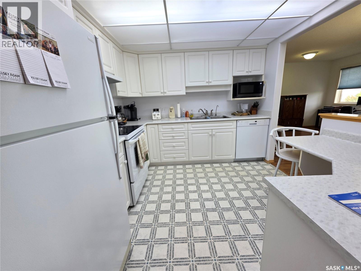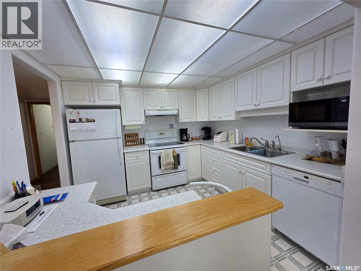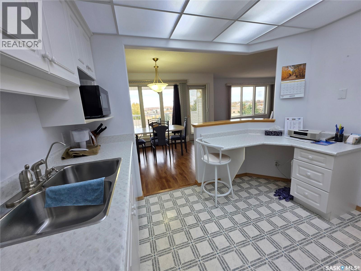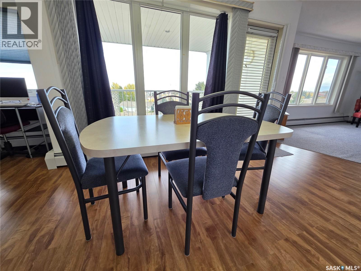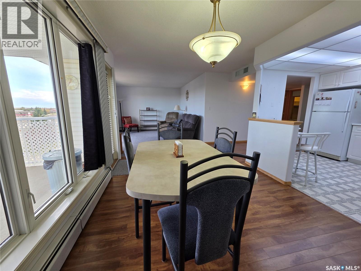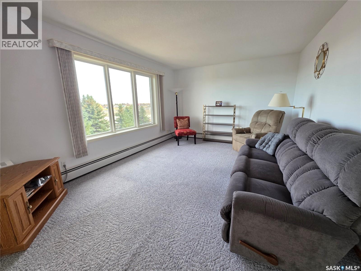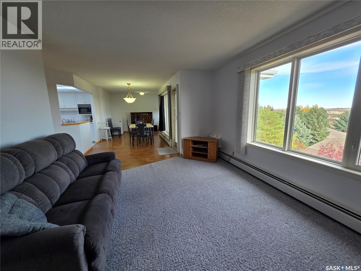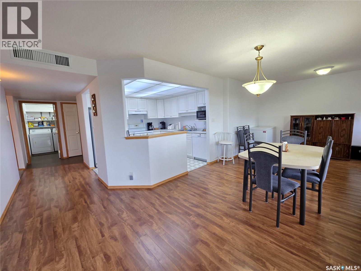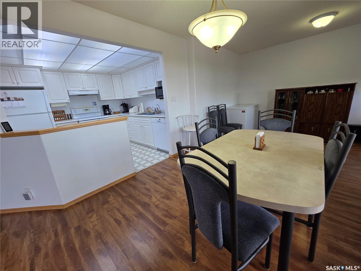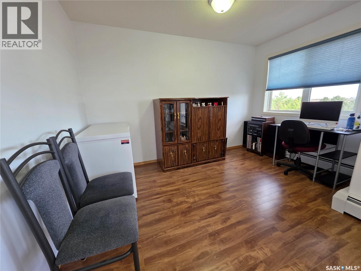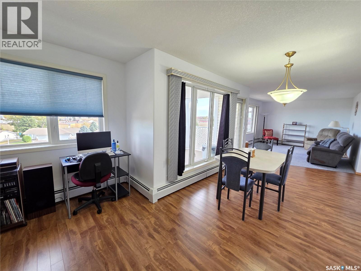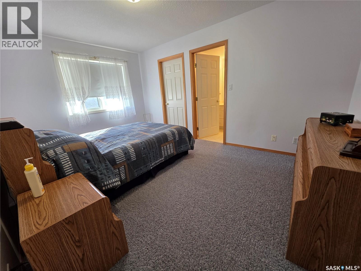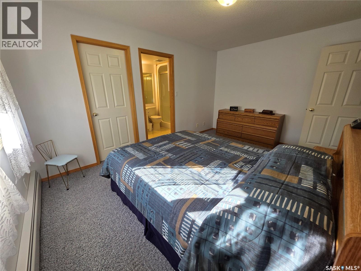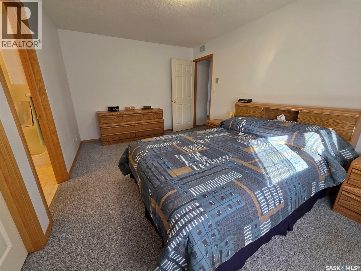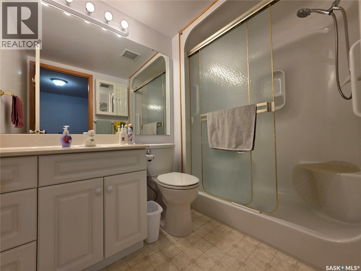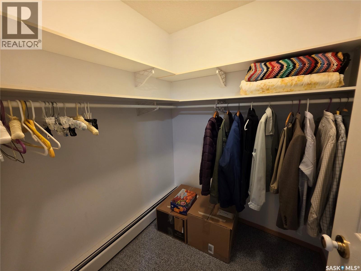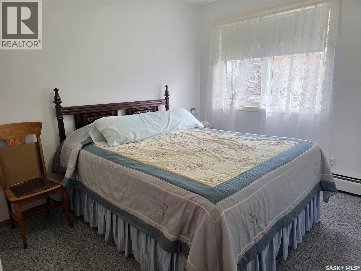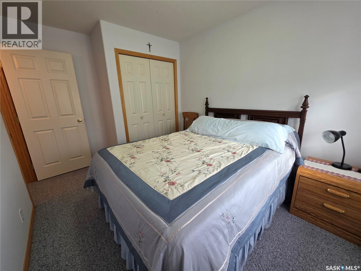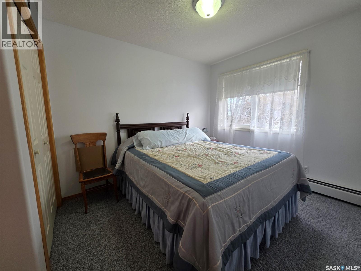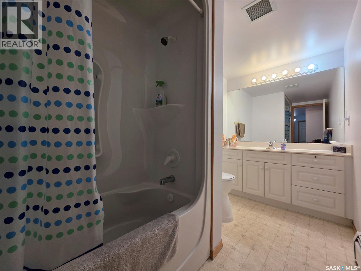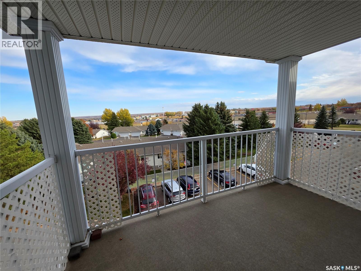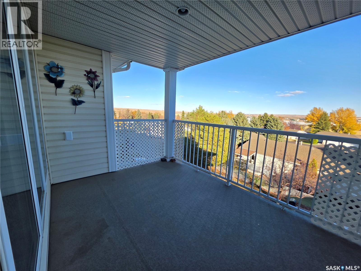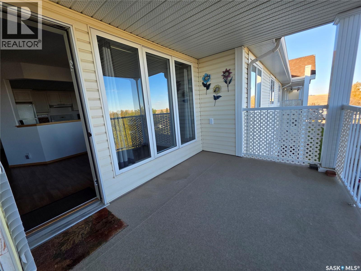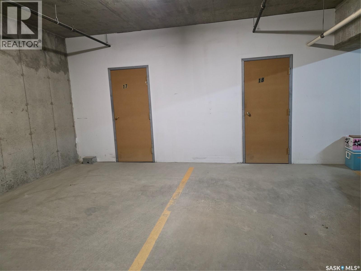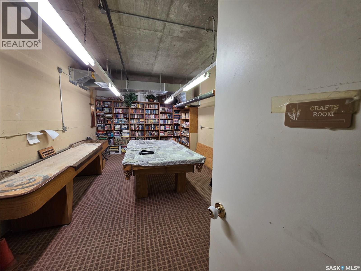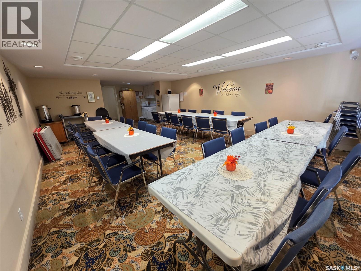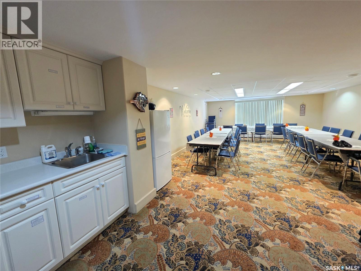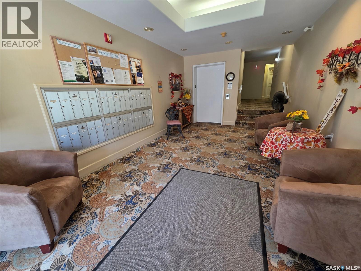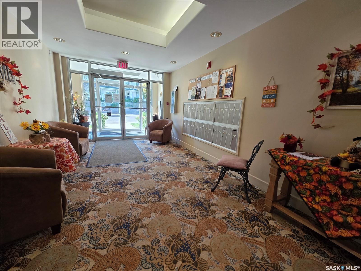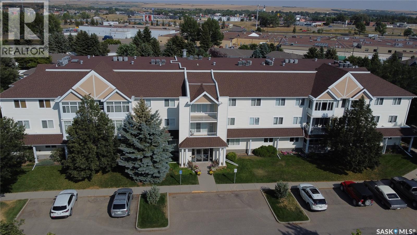310 230 Lister Kaye Crescent Swift Current, Saskatchewan S9H 0A2
$325,000Maintenance,
$567 Monthly
Maintenance,
$567 MonthlyPerched on the top southeast corner with what just might be the best view in the city, this condo serves up skyline scenery so good you’ll forget you’re indoors. #310 230 Lister Kaye Crescent offers you over 1,100 sq.ft, with a smart layout that affords you a very functional layout. The bright kitchen has added counter space for more workspace or for additional seating. It opens to the dining room that sits adjacent to the large windows leading to the east-facing covered deck that gives you great morning views and shaded summer enjoyment. This particular layout has a living room area with its own large windows to capitalize on the view, as well as a second living space that is perfect for an area for sewing, puzzling, crafting, or an office. The spacious primary bedroom features a walk-in closet and a private 3-piece en suite with a walk-in shower—no more climbing in and out of tubs. The second bedroom gives you flexibility for visiting friends or family, while the second bathroom makes hosting easy. One of the more unique features of this unit is that it comes with 2, yes 2, indoor parking spots as well as the accompanying storage rooms. Double the parking, double the storage. This building is designed with seniors in mind, with extras like an elevator, push-button door openers, a crafts room, and an amenities room for those occasions when your family is too much for your suite. It offers a peaceful, friendly community that feels safe and welcoming. You’ll know if it’s the right fit the moment you step inside and feel at home. But don’t delay, as this rare senior-oriented condo will NOT last long. As per the Seller’s direction, all offers will be presented on 10/30/2025 5:00AM. (id:51699)
Property Details
| MLS® Number | SK021763 |
| Property Type | Single Family |
| Neigbourhood | Trail |
| Community Features | Pets Not Allowed |
| Features | Elevator, Wheelchair Access, Balcony |
Building
| Bathroom Total | 2 |
| Bedrooms Total | 2 |
| Appliances | Washer, Refrigerator, Dishwasher, Dryer, Garburator, Window Coverings, Garage Door Opener Remote(s), Hood Fan, Stove |
| Architectural Style | Low Rise |
| Constructed Date | 1998 |
| Cooling Type | Central Air Conditioning |
| Heating Fuel | Natural Gas |
| Heating Type | Hot Water |
| Size Interior | 1133 Sqft |
| Type | Apartment |
Parking
| Underground | 2 |
| Other | |
| Heated Garage | |
| Parking Space(s) | 2 |
Land
| Acreage | No |
Rooms
| Level | Type | Length | Width | Dimensions |
|---|---|---|---|---|
| Main Level | Foyer | 6'3" x 8'1" | ||
| Main Level | Kitchen | 10'1" x 10' | ||
| Main Level | Dining Room | 9'5" x 11'5" | ||
| Main Level | Living Room | 11'10" x 16' | ||
| Main Level | Dining Nook | 12'1" x 7'4" | ||
| Main Level | Laundry Room | 8'10" x 5'2" | ||
| Main Level | Bedroom | 9' x 10'5" | ||
| Main Level | 4pc Bathroom | 5'6" x 11'2" | ||
| Main Level | Primary Bedroom | 10'6" x 14'9" | ||
| Main Level | 3pc Ensuite Bath | 8' x 5'10" |
https://www.realtor.ca/real-estate/29034561/310-230-lister-kaye-crescent-swift-current-trail
Interested?
Contact us for more information

