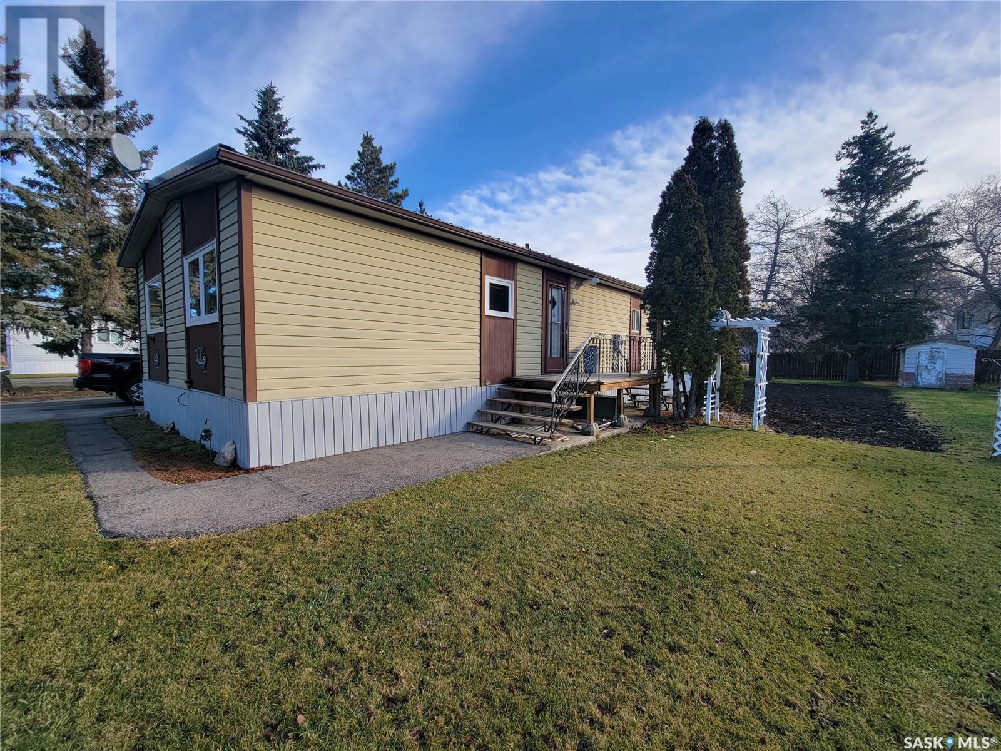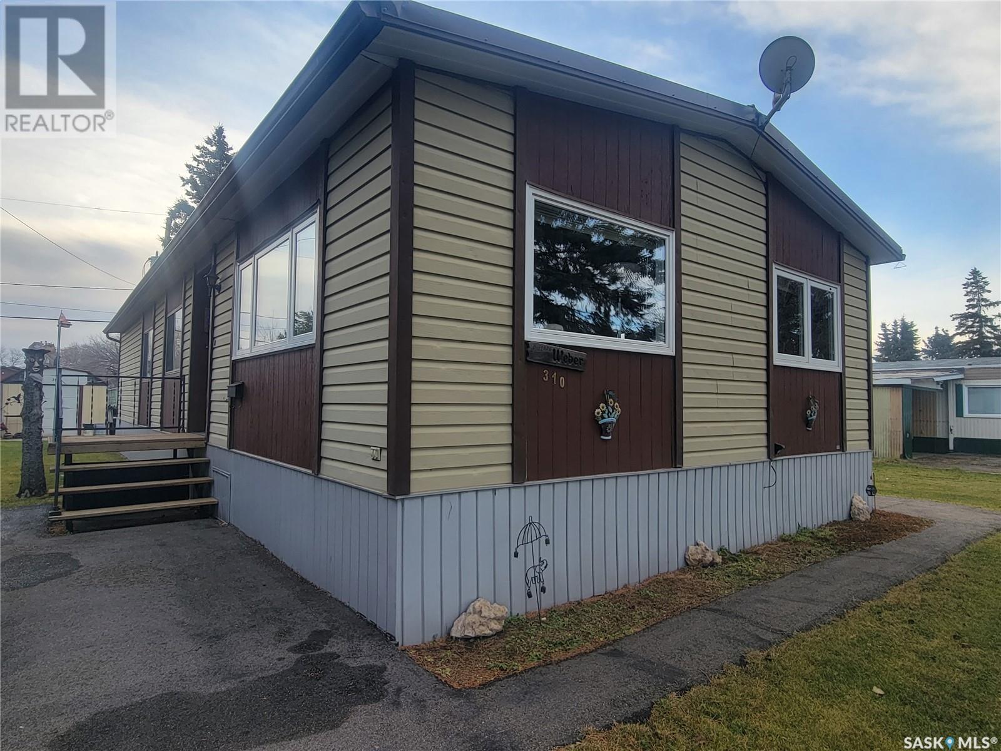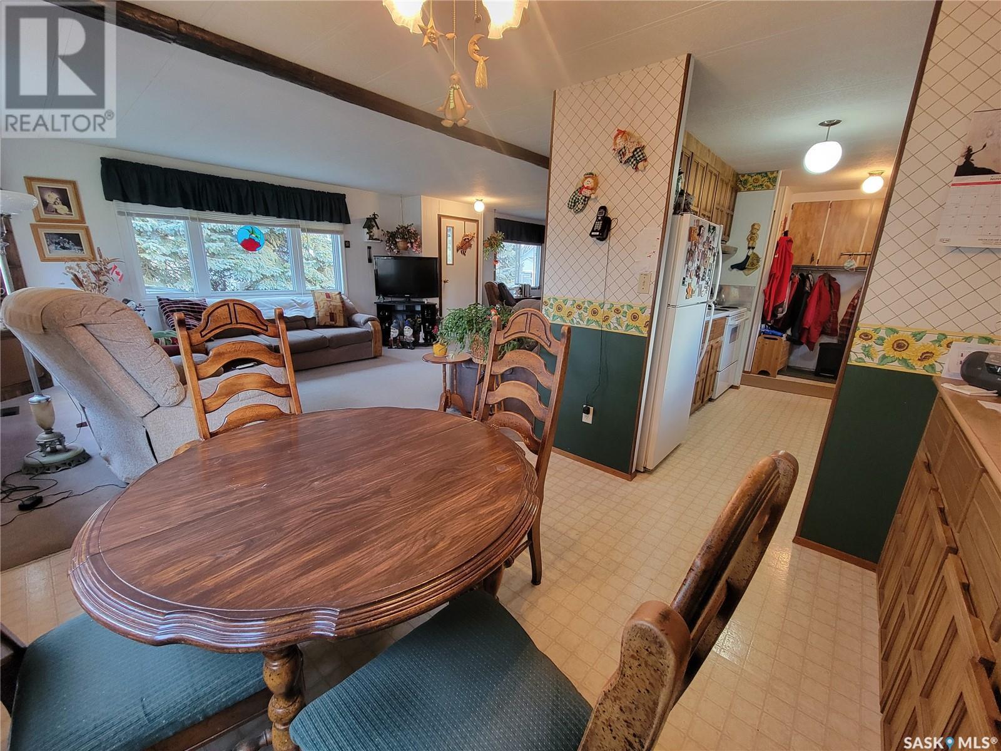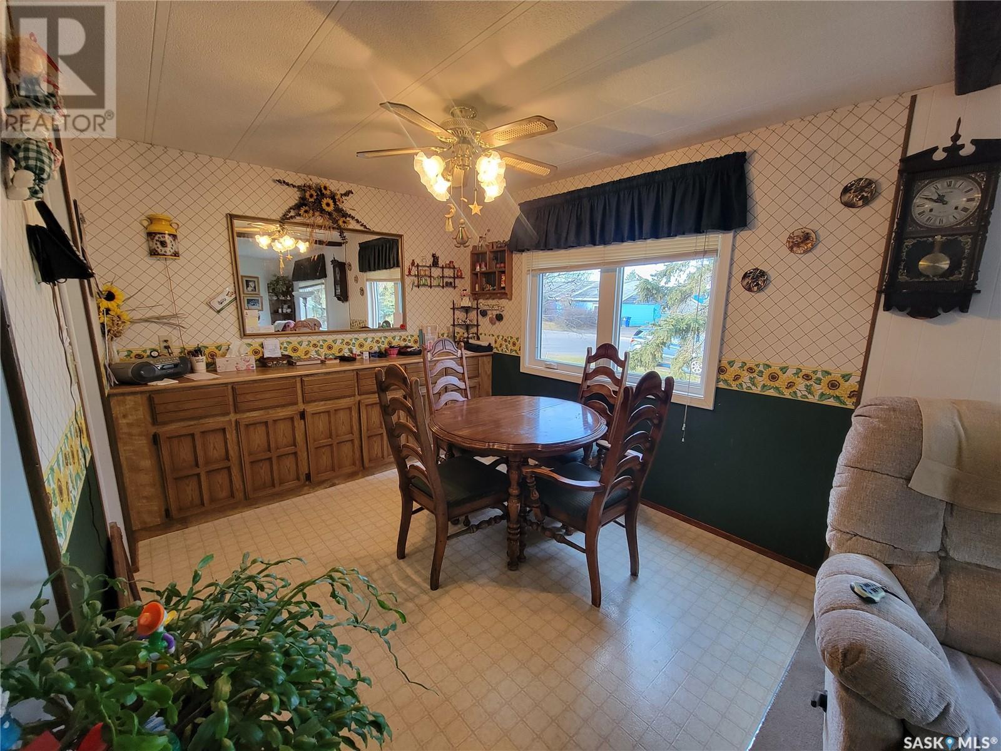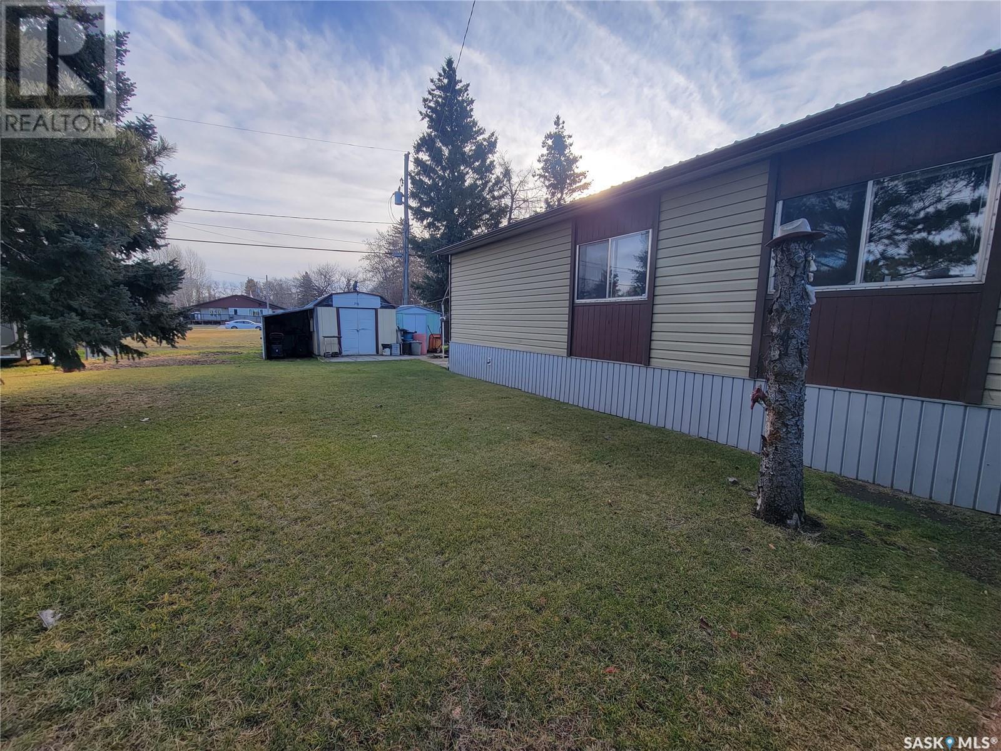3 Bedroom
2 Bathroom
1232 sqft
Mobile Home
Central Air Conditioning
Forced Air
Lawn, Garden Area
$94,900
Welcome to this beautifully maintained, 1,232 sq. ft. double-wide home, proudly owned by its original owners who have kept it in immaculate condition. This residence features 3 bedrooms, including a spacious primary suite with a 3-piece ensuite, and an additional 4-piece bath, making it ideal for families or anyone in need of extra space. A separate laundry room with a cellar, large back porch, and versatile bonus room add to the home’s thoughtful layout and functionality. With central air conditioning and natural gas forced-air heating, your comfort is assured year-round. This property sits on an expansive 75 x 115 ft lot, combining three lots to offer ample green space, an asphalt driveway, a garden plot, and multiple storage sheds for all your outdoor needs. Move-in ready and sold with most contents, this turnkey home is a rare find that combines space, convenience, and an extraordinary level of care from its original owners. Don’t miss this unique opportunity! (id:51699)
Property Details
|
MLS® Number
|
SK988085 |
|
Property Type
|
Single Family |
|
Features
|
Treed, Rectangular |
|
Structure
|
Deck |
Building
|
Bathroom Total
|
2 |
|
Bedrooms Total
|
3 |
|
Appliances
|
Washer, Refrigerator, Dryer, Microwave, Window Coverings, Hood Fan, Storage Shed, Stove |
|
Architectural Style
|
Mobile Home |
|
Basement Type
|
Cellar |
|
Constructed Date
|
1976 |
|
Cooling Type
|
Central Air Conditioning |
|
Heating Fuel
|
Natural Gas |
|
Heating Type
|
Forced Air |
|
Size Interior
|
1232 Sqft |
|
Type
|
Mobile Home |
Parking
|
Parking Pad
|
|
|
None
|
|
|
Parking Space(s)
|
4 |
Land
|
Acreage
|
No |
|
Landscape Features
|
Lawn, Garden Area |
|
Size Frontage
|
75 Ft |
|
Size Irregular
|
75x115 |
|
Size Total Text
|
75x115 |
Rooms
| Level |
Type |
Length |
Width |
Dimensions |
|
Main Level |
Dining Room |
10 ft ,9 in |
8 ft ,9 in |
10 ft ,9 in x 8 ft ,9 in |
|
Main Level |
Kitchen |
6 ft ,6 in |
9 ft ,9 in |
6 ft ,6 in x 9 ft ,9 in |
|
Main Level |
Bonus Room |
10 ft ,8 in |
13 ft ,4 in |
10 ft ,8 in x 13 ft ,4 in |
|
Main Level |
Family Room |
16 ft ,10 in |
12 ft ,3 in |
16 ft ,10 in x 12 ft ,3 in |
|
Main Level |
Foyer |
4 ft ,8 in |
6 ft |
4 ft ,8 in x 6 ft |
|
Main Level |
4pc Bathroom |
5 ft |
8 ft ,4 in |
5 ft x 8 ft ,4 in |
|
Main Level |
Laundry Room |
5 ft |
5 ft ,8 in |
5 ft x 5 ft ,8 in |
|
Main Level |
Bedroom |
9 ft |
10 ft ,2 in |
9 ft x 10 ft ,2 in |
|
Main Level |
Primary Bedroom |
10 ft |
7 ft |
10 ft x 7 ft |
|
Main Level |
3pc Ensuite Bath |
6 ft |
5 ft |
6 ft x 5 ft |
|
Main Level |
Bedroom |
12 ft |
10 ft |
12 ft x 10 ft |
https://www.realtor.ca/real-estate/27645776/310-5th-street-w-wilkie


