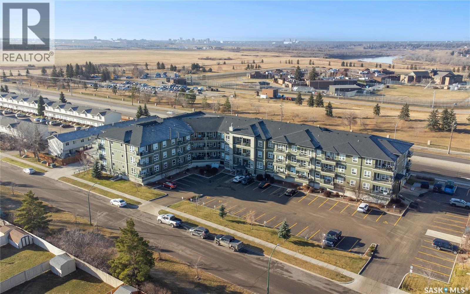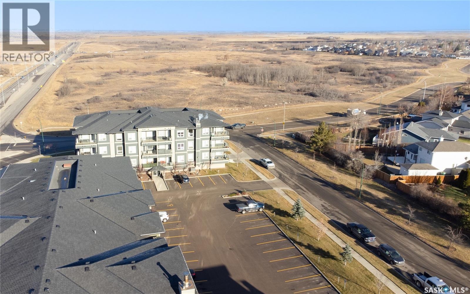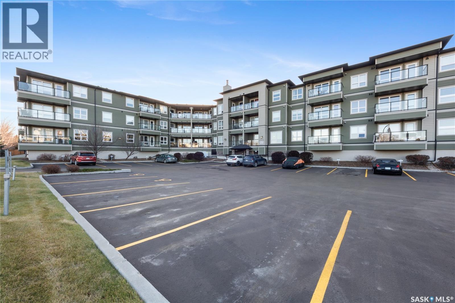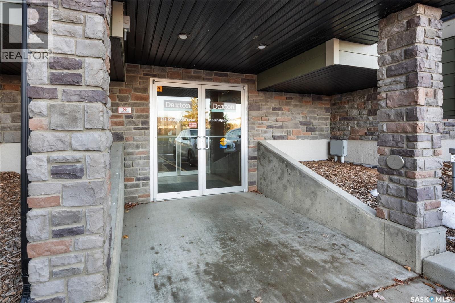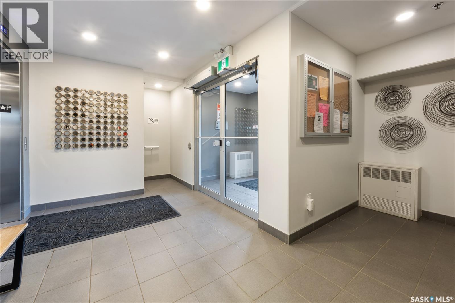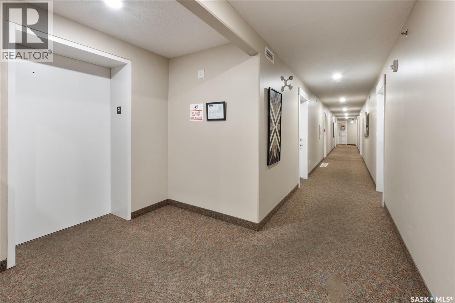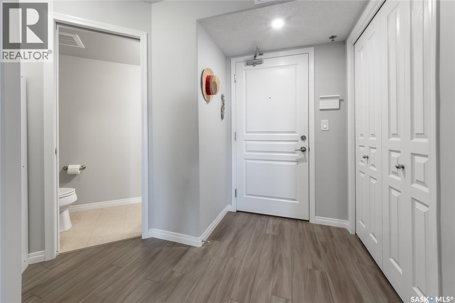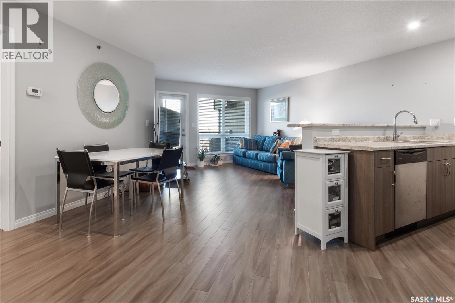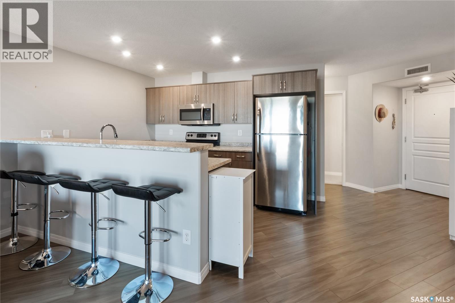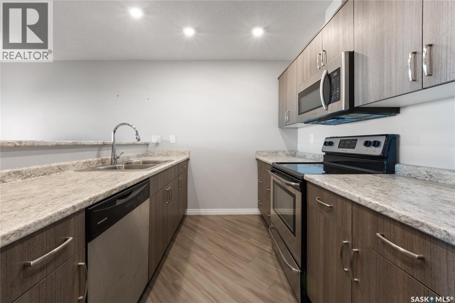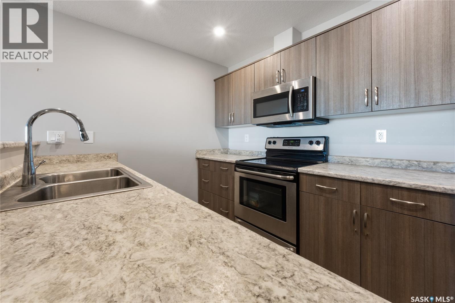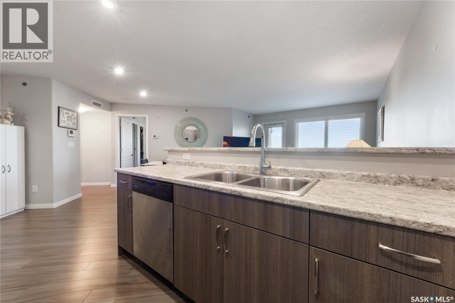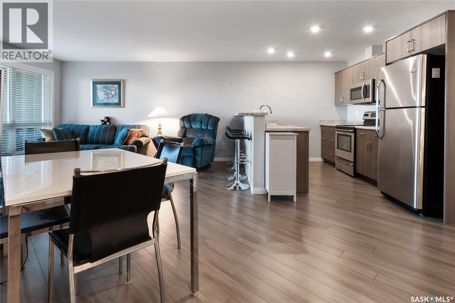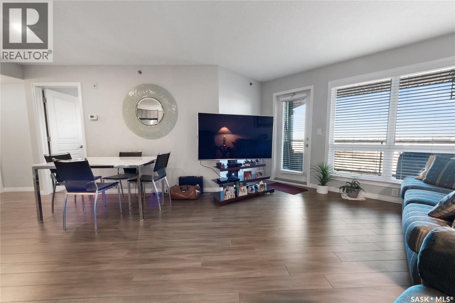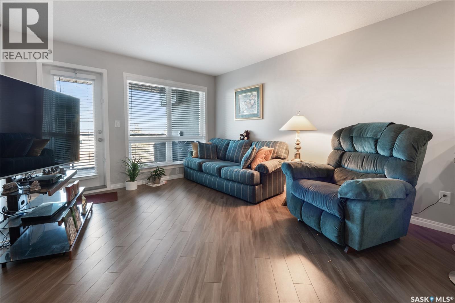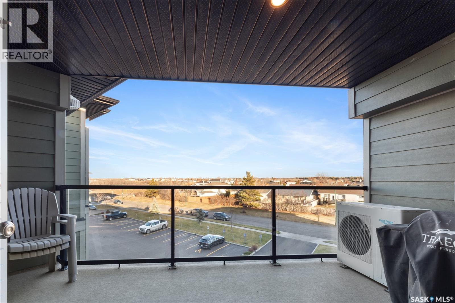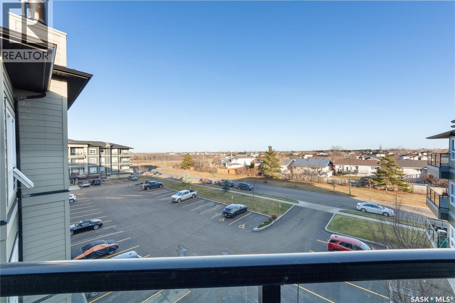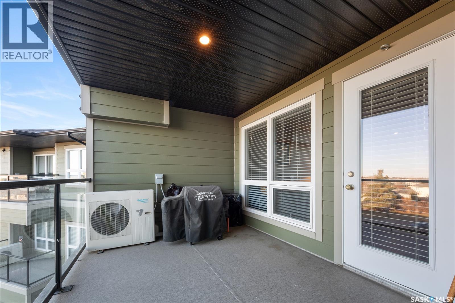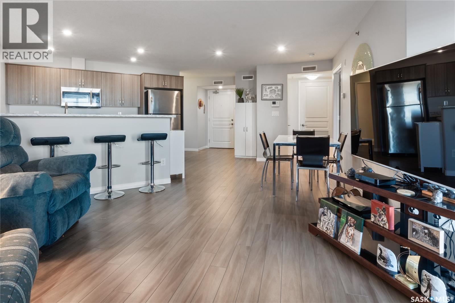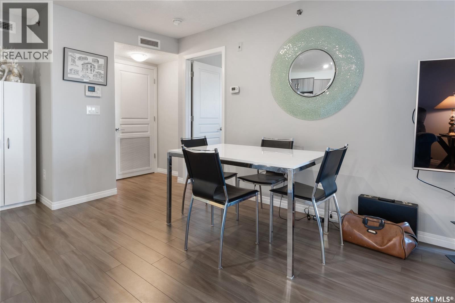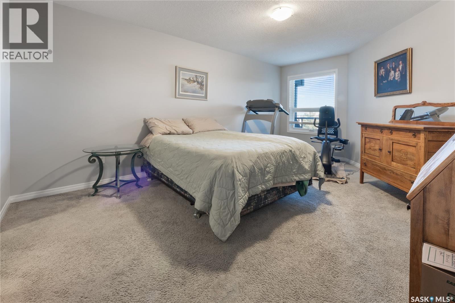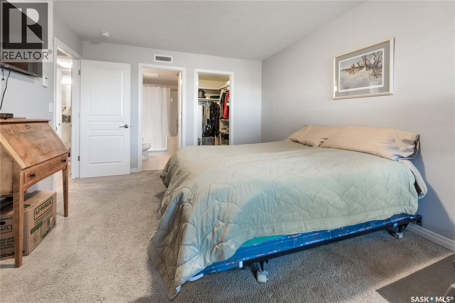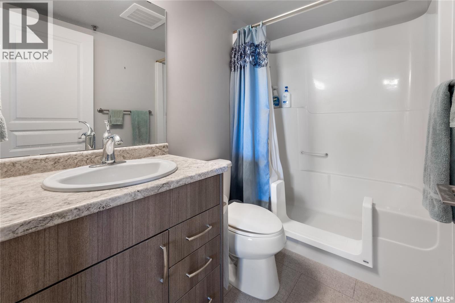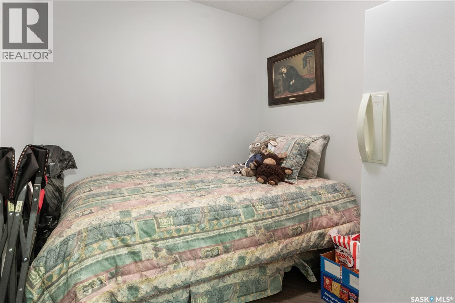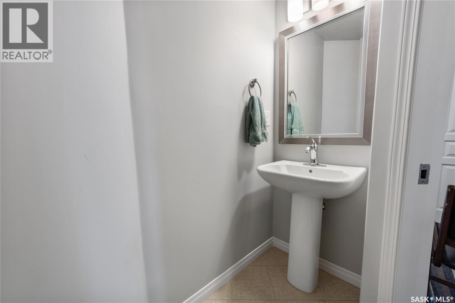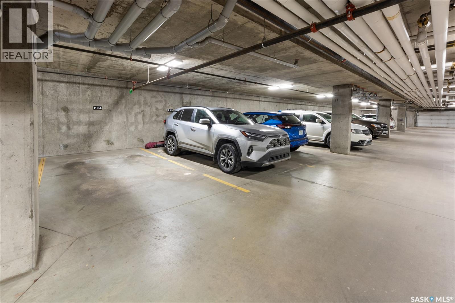310 915 Kristjanson Road Saskatoon, Saskatchewan S7S 0B1
$249,900Maintenance,
$418.77 Monthly
Maintenance,
$418.77 MonthlyWelcome to 915 Kristjanson Road in Silverspring — a location so convenient you may actually cut your commute time enough to sleep in and still grab a coffee on the way. You’re close to shopping, minutes from the U of S, steps from the Meewasin Valley Trail, and have quick access to Circle Drive for those “I swear I’m usually on time” mornings. This top-floor unit faces the beautiful north-east swale — a calm prairie view you can enjoy without ever having to mow it. Inside, the open layout features 1 bedroom, a handy den (office, hobby room, or a place to hide laundry… no judgment), and 2 bathrooms so nobody has to wait their turn. The kitchen includes a peninsula with seating, perfect for hosting, snacking, or pretending you’re on a cooking show. The living area leads to a covered deck where you can sip your drink of choice while enjoying fresh air and zero backyard chores. Whether you're a student, professional, downsizer, or someone who simply enjoys a great view and low-maintenance living, this top-floor charmer is ready to make life a little easier — and maybe even a little fun. (id:51699)
Property Details
| MLS® Number | SK024100 |
| Property Type | Single Family |
| Neigbourhood | Silverspring |
| Community Features | Pets Allowed With Restrictions |
| Features | Treed, Elevator, Wheelchair Access |
| Structure | Deck |
Building
| Bathroom Total | 2 |
| Bedrooms Total | 1 |
| Appliances | Washer, Refrigerator, Dishwasher, Dryer, Microwave, Window Coverings, Garage Door Opener Remote(s), Stove |
| Architectural Style | Low Rise |
| Constructed Date | 2014 |
| Cooling Type | Central Air Conditioning |
| Heating Type | Hot Water, In Floor Heating |
| Size Interior | 861 Sqft |
| Type | Apartment |
Parking
| Underground | 1 |
| Other | |
| Heated Garage | |
| Parking Space(s) | 1 |
Land
| Acreage | No |
| Landscape Features | Lawn |
| Size Irregular | 0.00 |
| Size Total | 0.00 |
| Size Total Text | 0.00 |
Rooms
| Level | Type | Length | Width | Dimensions |
|---|---|---|---|---|
| Main Level | Foyer | x x x | ||
| Main Level | Kitchen | 8'08 x 10'08 | ||
| Main Level | Dining Room | 10'04 x 8'06 | ||
| Main Level | Living Room | 11'06 x 13'06 | ||
| Main Level | Primary Bedroom | 17'0 x 11'02 | ||
| Main Level | 3pc Ensuite Bath | x x x | ||
| Main Level | 2pc Bathroom | x x x | ||
| Main Level | Den | 7'01 x 7'08 | ||
| Main Level | Laundry Room | x x x |
https://www.realtor.ca/real-estate/29106251/310-915-kristjanson-road-saskatoon-silverspring
Interested?
Contact us for more information

