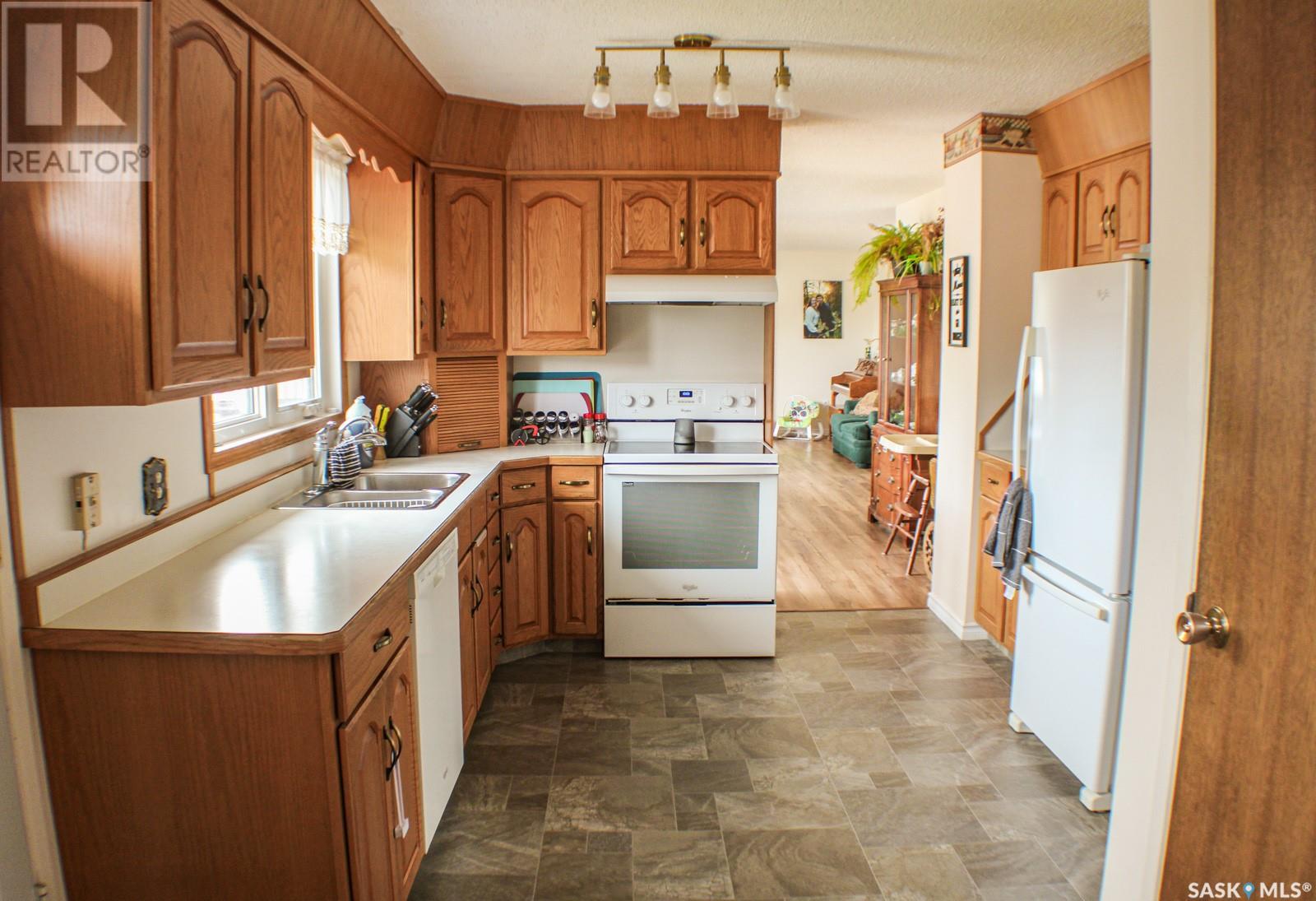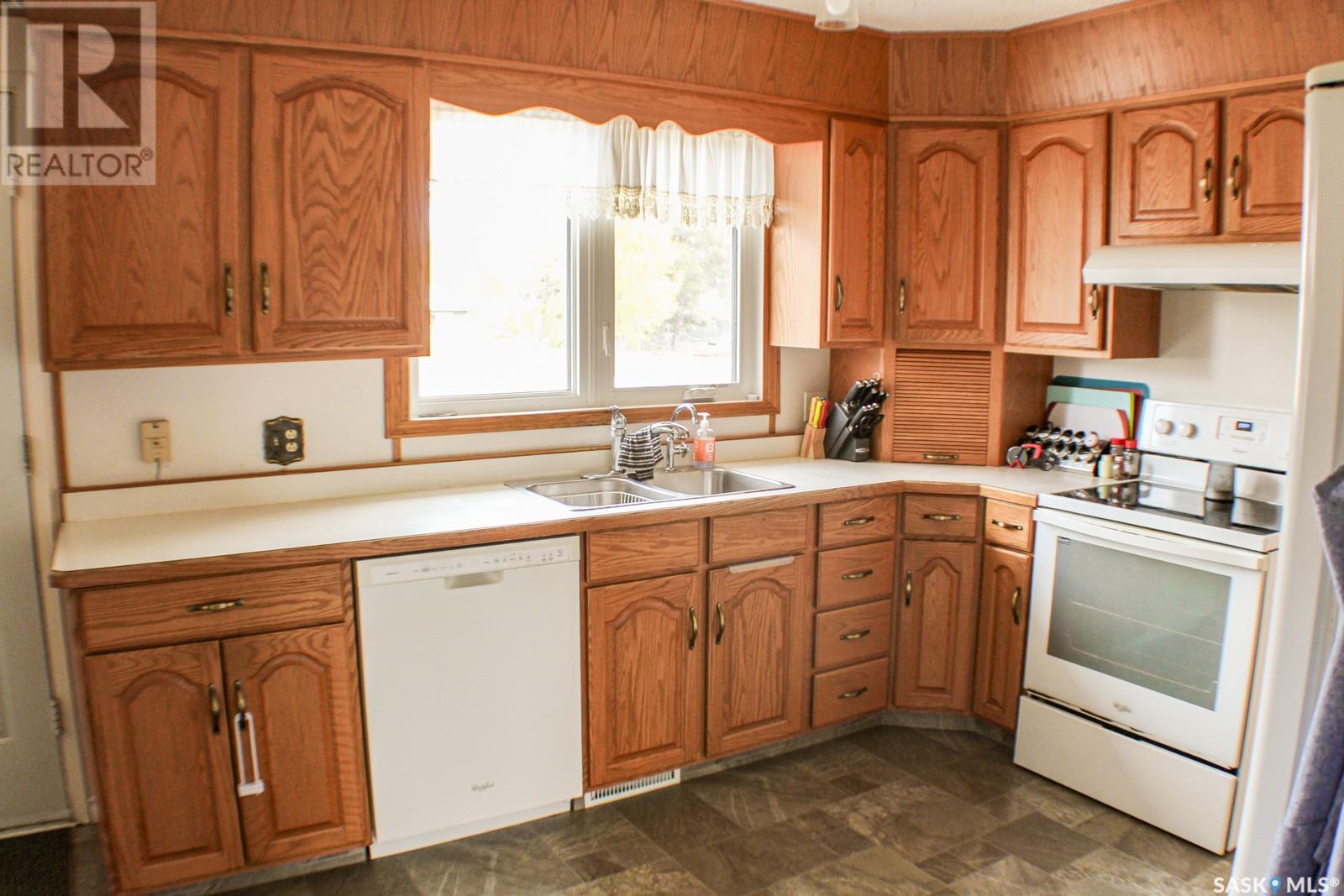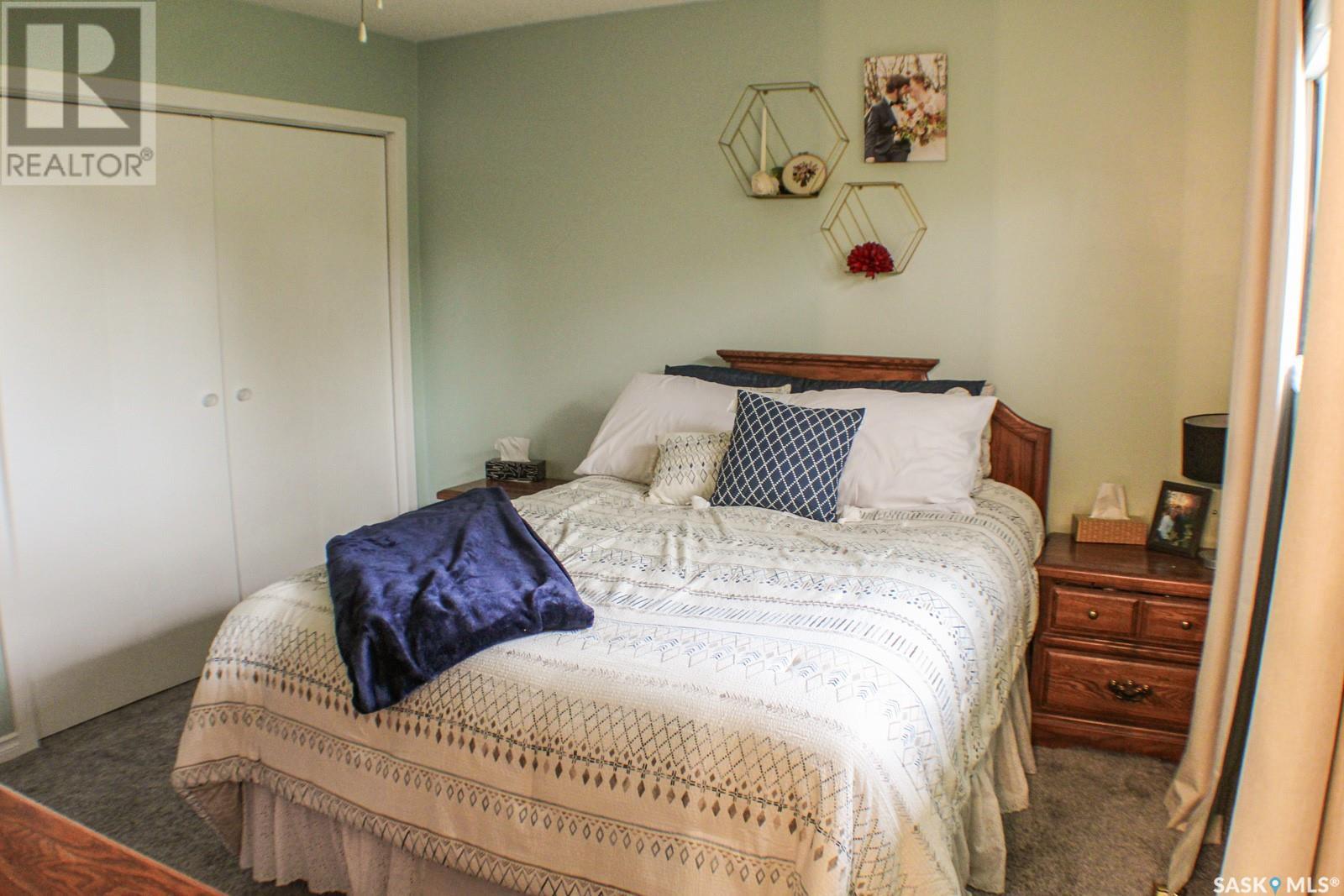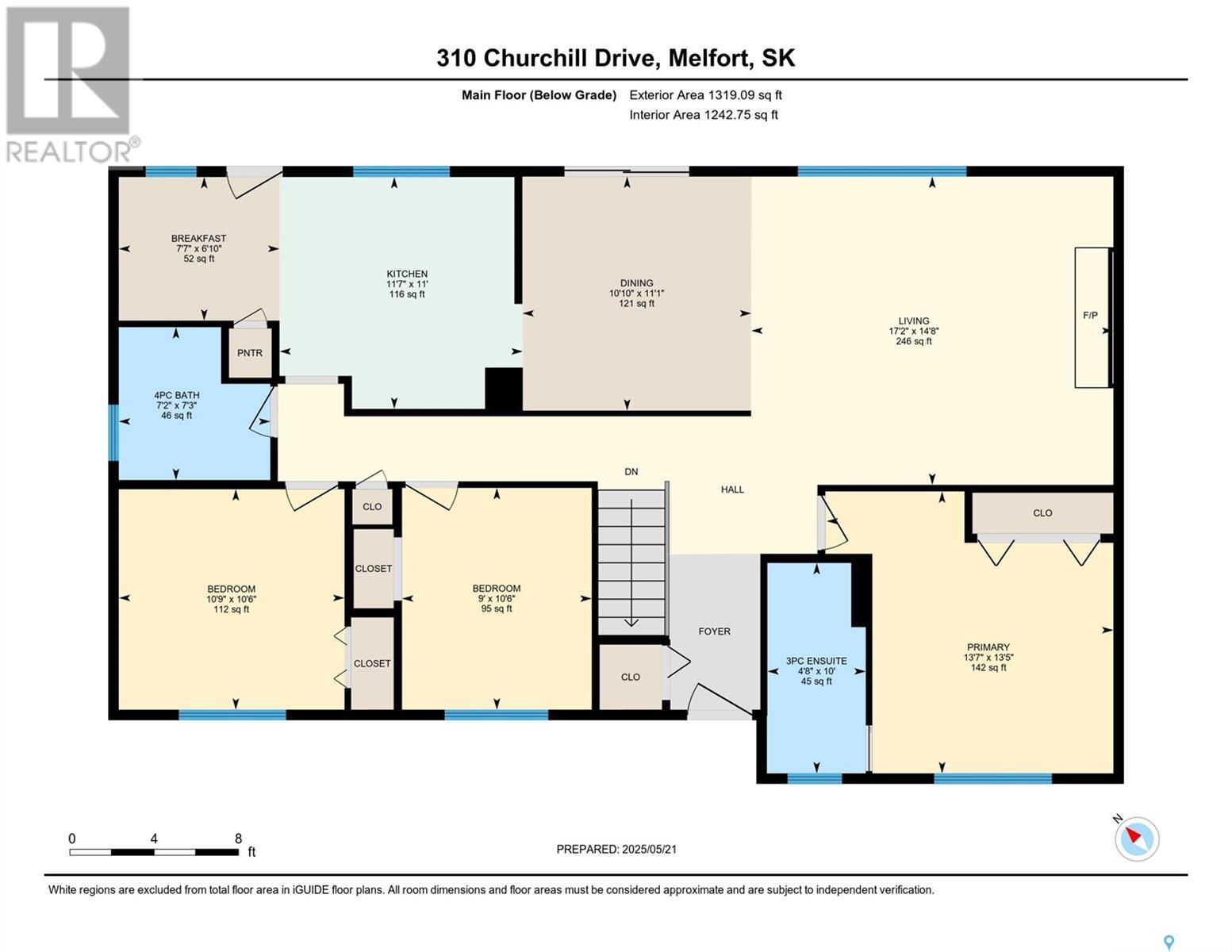310 Churchill Drive Melfort, Saskatchewan S0E 1A0
$289,000
Welcome to 310 Churchill Drive – a cozy, well-loved bungalow nestled in one of Melfort’s most family-friendly neighborhood's. Just a short stroll from both Brunswick Elementary and MUCC, this 3-bedroom, 2.5-bathroom home offers 1,319 sq. ft. of comfortable living with a layout that feels just right. Step inside to a warm and inviting main floor, where natural light fills the living room and an electric fireplace adds that perfect touch of comfort. Downstairs, the fully finished basement is made for family fun or entertaining guests, complete with a wet bar and gas fireplace for extra coziness. Outside, the backyard is a private haven—fenced, well cared for, and perfect for relaxing on the deck. The detached 20’ x 24’ garage adds extra space for storage or tinkering, with updated shingles in 2024. From the welcoming curb appeal to the peaceful, mature yard, this home offers a great blend of charm, space, and location—ready to welcome its next family home.... As per the Seller’s direction, all offers will be presented on 2025-05-26 at 5:00 PM (id:51699)
Open House
This property has open houses!
2:00 pm
Ends at:4:00 pm
Property Details
| MLS® Number | SK006786 |
| Property Type | Single Family |
| Features | Treed, Irregular Lot Size |
| Structure | Deck |
Building
| Bathroom Total | 3 |
| Bedrooms Total | 3 |
| Appliances | Washer, Refrigerator, Dishwasher, Dryer, Microwave, Freezer, Garburator, Window Coverings, Garage Door Opener Remote(s), Hood Fan, Storage Shed, Stove |
| Architectural Style | Bungalow |
| Basement Development | Finished |
| Basement Type | Full (finished) |
| Constructed Date | 1971 |
| Cooling Type | Central Air Conditioning |
| Fireplace Fuel | Electric,gas |
| Fireplace Present | Yes |
| Fireplace Type | Conventional,conventional |
| Heating Fuel | Natural Gas |
| Heating Type | Forced Air |
| Stories Total | 1 |
| Size Interior | 1319 Sqft |
| Type | House |
Parking
| Detached Garage | |
| Parking Space(s) | 4 |
Land
| Acreage | No |
| Fence Type | Partially Fenced |
| Landscape Features | Lawn |
| Size Frontage | 70 Ft |
| Size Irregular | 9800.00 |
| Size Total | 9800 Sqft |
| Size Total Text | 9800 Sqft |
Rooms
| Level | Type | Length | Width | Dimensions |
|---|---|---|---|---|
| Basement | 2pc Bathroom | 5'3" x 4'5" | ||
| Basement | Den | 16' x 10'9" | ||
| Basement | Other | 23'10" x 27' | ||
| Basement | Storage | 5'10" x 24'6" | ||
| Basement | Other | 15'10" x 13'2" | ||
| Main Level | 3pc Ensuite Bath | 4'8" x 10' | ||
| Main Level | 3pc Bathroom | 7'2" x 7'3" | ||
| Main Level | Bedroom | 9' x 10'6" | ||
| Main Level | Bedroom | 10'9" x 10'6" | ||
| Main Level | Mud Room | 7'7" x 6'10" | ||
| Main Level | Kitchen | 11'7" x 11' | ||
| Main Level | Dining Room | 10'10" x 11'1" | ||
| Main Level | Living Room | 17'2" x 14'8" | ||
| Main Level | Primary Bedroom | 13'7" x 13'5" |
https://www.realtor.ca/real-estate/28351214/310-churchill-drive-melfort
Interested?
Contact us for more information






































