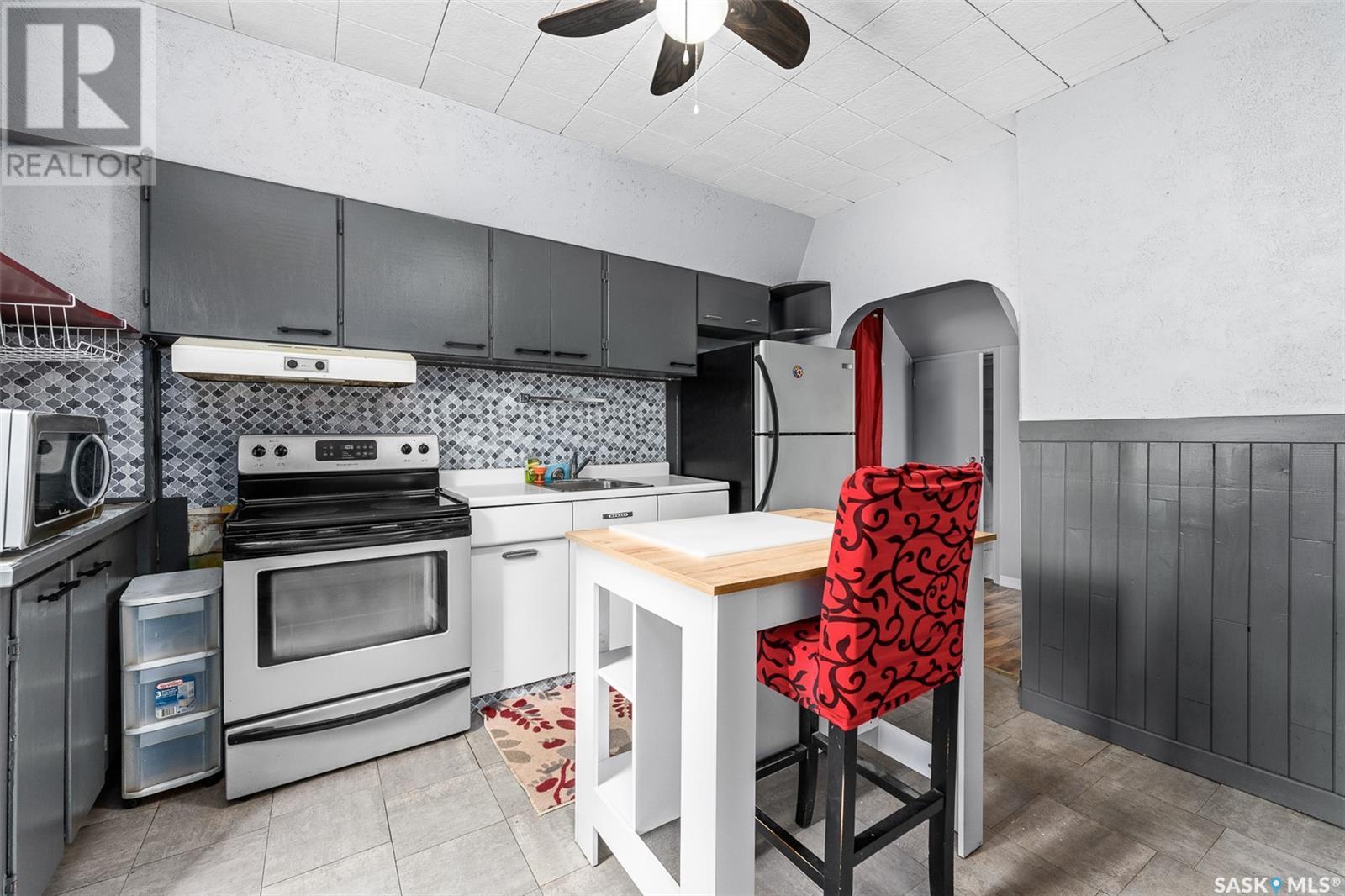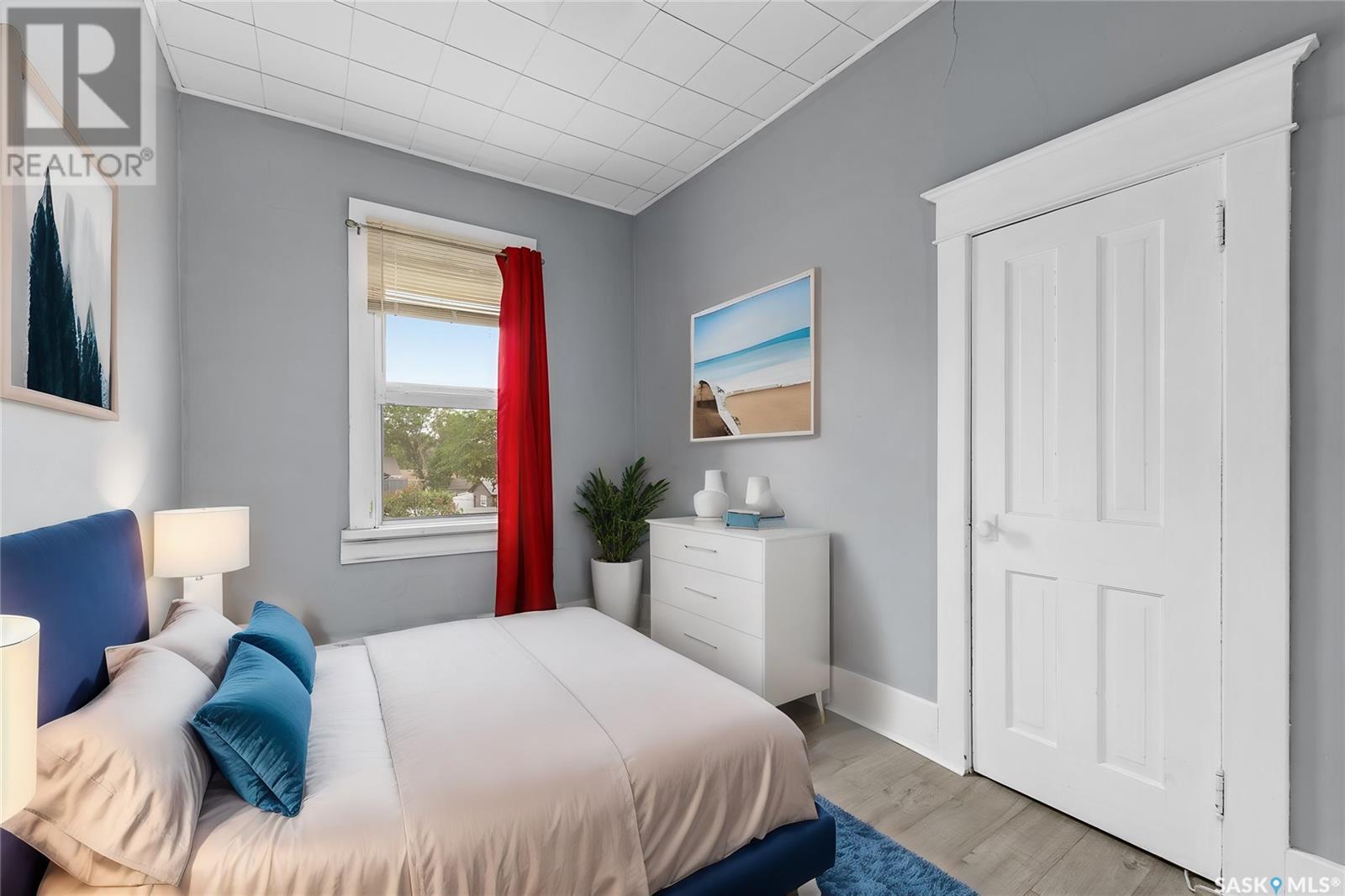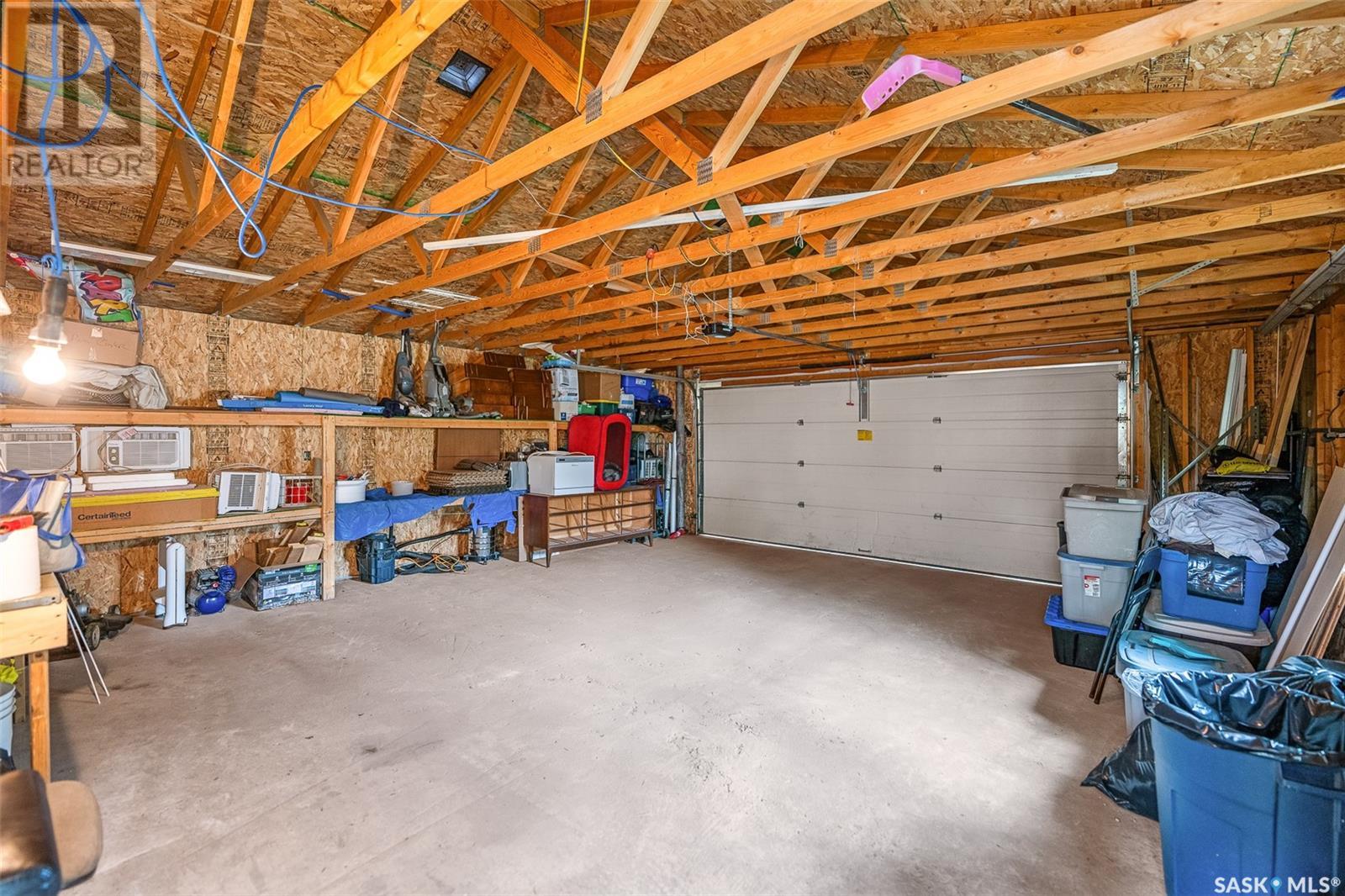3 Bedroom
2 Bathroom
1136 sqft
2 Level
Window Air Conditioner
Forced Air
Lawn, Garden Area
$179,900
Step into history with this solid, unique 3-bedroom brick home, originally built in 1905. This charming property beautifully blends timeless character with modern conveniences, creating an inviting and functional living space. The large, bright veranda greets you as you approach the home, providing a perfect spot for morning coffee or evening relaxation. Enter into a generously sized living room that offers ample space for both entertaining and everyday living. A 2-piece bathroom is conveniently located on the main floor for guests and daily use. Two of the three bedrooms upstairs feature new plank flooring, combining classic charm with contemporary style. Downstairs, you'll find a brand new washing machine and two versatile dens, perfect for home offices, playrooms, or extra storage. The backyard boasts a two-tiered deck, ideal for outdoor dining, relaxation, and entertaining. The property includes a double garage with remote openers, providing secure parking and additional storage space. This historic brick home offers a unique blend of old-world charm and modern updates, making it a must-see for those seeking a distinctive and welcoming living environment. Don't miss your chance to own a piece of history with all the comforts of contemporary living. Schedule your viewing today! (id:51699)
Property Details
|
MLS® Number
|
SK974155 |
|
Property Type
|
Single Family |
|
Neigbourhood
|
Westmount/Elsom |
|
Features
|
Rectangular |
|
Structure
|
Deck |
Building
|
Bathroom Total
|
2 |
|
Bedrooms Total
|
3 |
|
Appliances
|
Washer, Refrigerator, Dryer, Hood Fan, Stove |
|
Architectural Style
|
2 Level |
|
Basement Development
|
Partially Finished |
|
Basement Type
|
Full (partially Finished) |
|
Constructed Date
|
1905 |
|
Cooling Type
|
Window Air Conditioner |
|
Heating Fuel
|
Natural Gas |
|
Heating Type
|
Forced Air |
|
Stories Total
|
2 |
|
Size Interior
|
1136 Sqft |
|
Type
|
House |
Parking
|
Detached Garage
|
|
|
Parking Space(s)
|
2 |
Land
|
Acreage
|
No |
|
Fence Type
|
Fence |
|
Landscape Features
|
Lawn, Garden Area |
|
Size Frontage
|
50 Ft |
|
Size Irregular
|
50x125 |
|
Size Total Text
|
50x125 |
Rooms
| Level |
Type |
Length |
Width |
Dimensions |
|
Second Level |
Bedroom |
12 ft |
8 ft ,6 in |
12 ft x 8 ft ,6 in |
|
Second Level |
Bedroom |
10 ft ,4 in |
7 ft ,8 in |
10 ft ,4 in x 7 ft ,8 in |
|
Second Level |
Bedroom |
10 ft ,2 in |
9 ft ,9 in |
10 ft ,2 in x 9 ft ,9 in |
|
Second Level |
4pc Bathroom |
7 ft |
5 ft ,9 in |
7 ft x 5 ft ,9 in |
|
Basement |
Laundry Room |
11 ft |
7 ft |
11 ft x 7 ft |
|
Basement |
Storage |
5 ft ,9 in |
5 ft ,8 in |
5 ft ,9 in x 5 ft ,8 in |
|
Basement |
Den |
11 ft ,3 in |
7 ft ,4 in |
11 ft ,3 in x 7 ft ,4 in |
|
Basement |
Den |
10 ft ,5 in |
8 ft ,4 in |
10 ft ,5 in x 8 ft ,4 in |
|
Basement |
Utility Room |
7 ft |
5 ft ,7 in |
7 ft x 5 ft ,7 in |
|
Main Level |
Enclosed Porch |
18 ft |
7 ft ,3 in |
18 ft x 7 ft ,3 in |
|
Main Level |
Living Room |
17 ft ,8 in |
12 ft ,3 in |
17 ft ,8 in x 12 ft ,3 in |
|
Main Level |
Kitchen |
11 ft ,7 in |
11 ft ,10 in |
11 ft ,7 in x 11 ft ,10 in |
|
Main Level |
2pc Bathroom |
5 ft ,3 in |
3 ft ,6 in |
5 ft ,3 in x 3 ft ,6 in |
|
Main Level |
Mud Room |
10 ft ,9 in |
5 ft ,10 in |
10 ft ,9 in x 5 ft ,10 in |
https://www.realtor.ca/real-estate/27070769/310-grandview-street-w-moose-jaw-westmountelsom














































