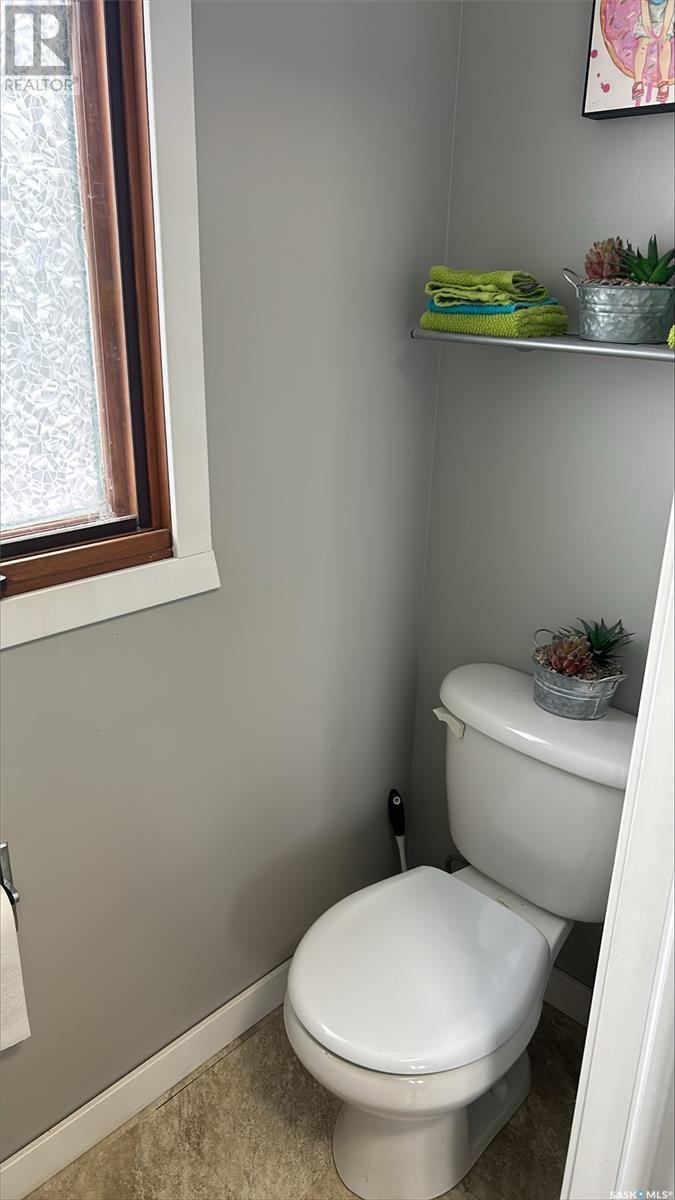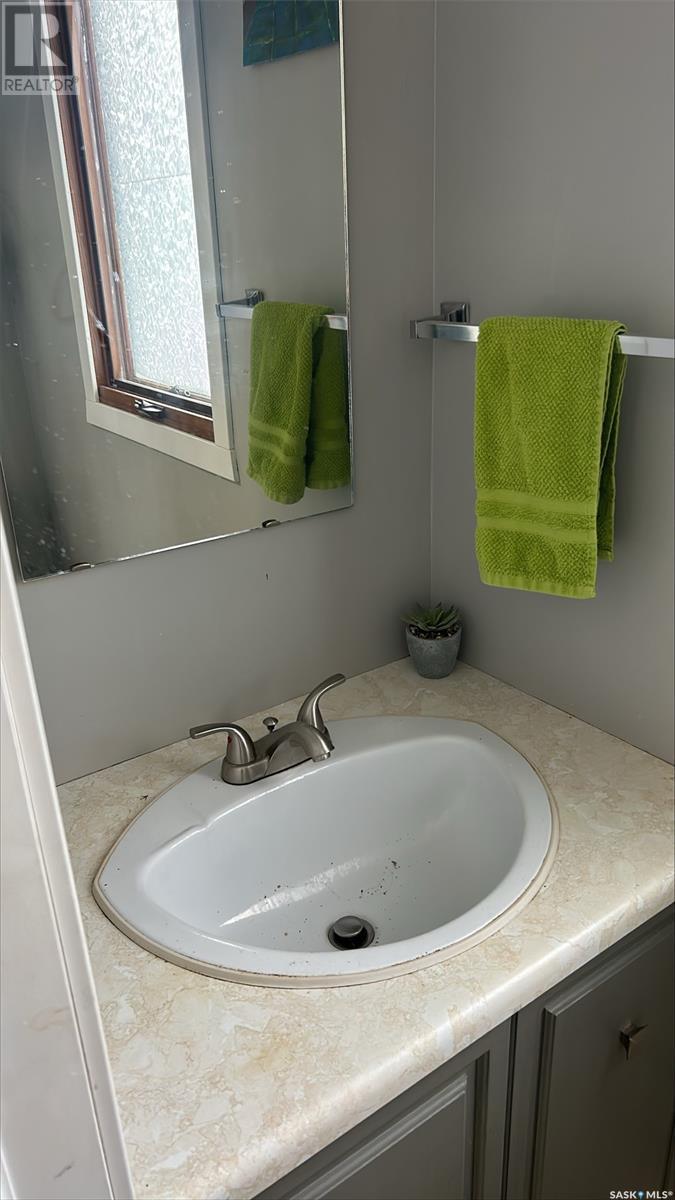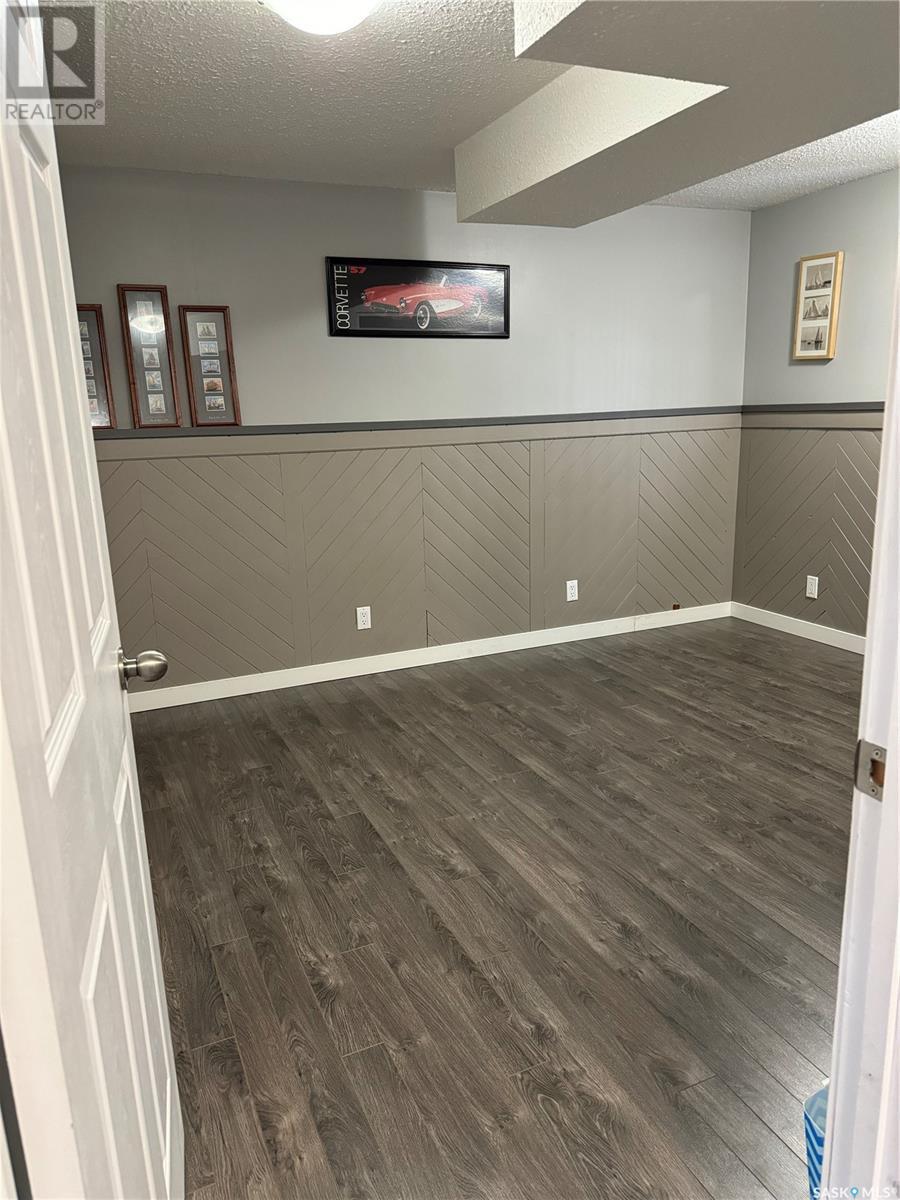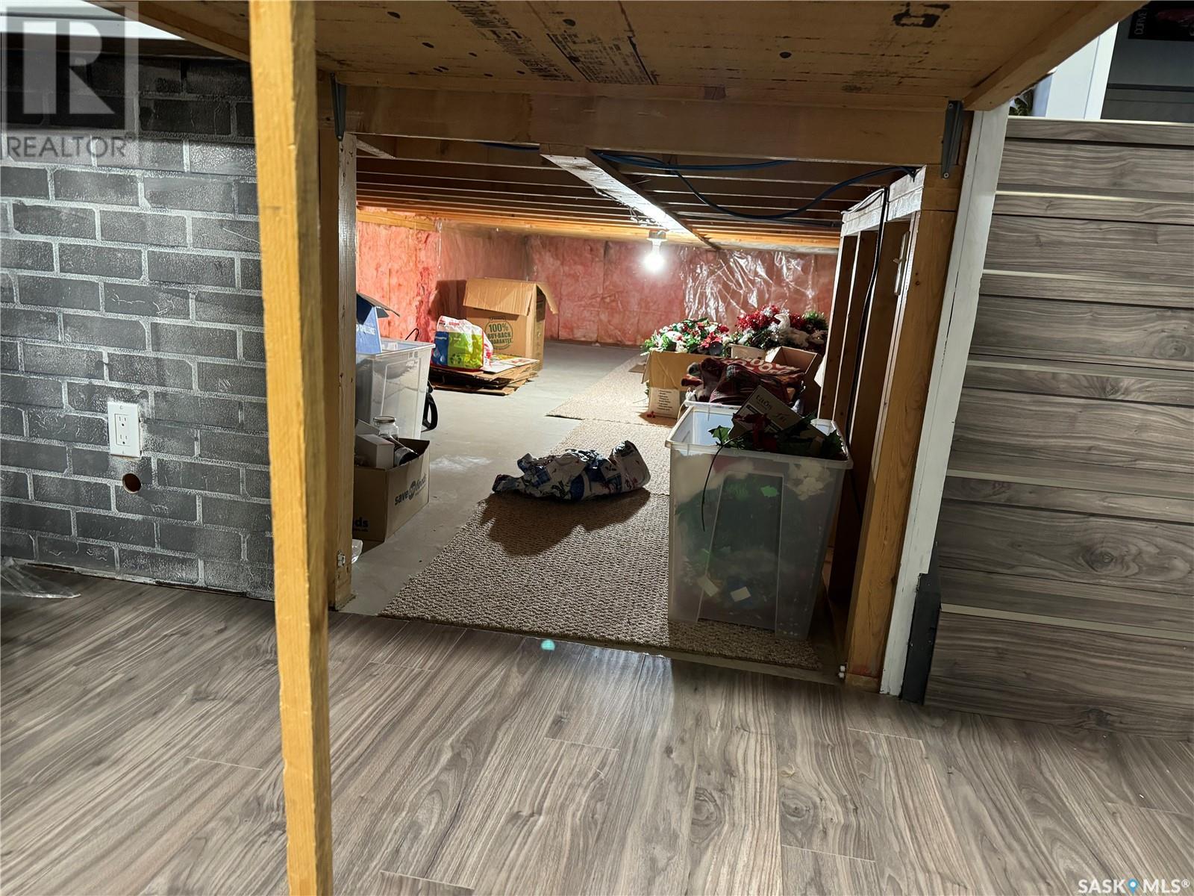4 Bedroom
4 Bathroom
1303 sqft
Fireplace
Central Air Conditioning
Forced Air
Lawn
$340,000
Well kept 4 bedroom 4 bathroom home! Blend of comfort and functionality. Spacious living areas and high end finishes throughout., it's designed to accommodate both family living and entertaining. Open concept living and dining areas flow seamlessly for a modern airy feel. Each bedroom is generously sized, featuring ample closet space and en-suite off master bedroom. The lower level includes fully finished lower levels with additional space for recreation or a home office. With extra storage space for seasonal needs. A double car heated garage, with bonus greenhouse space to help with those soaring grocery costs. Comfort and convenience year-round, no more cold cars in the morning. Outside, a large deck perfect for those warm summer evenings. Above ground pool needs liner and new heater. Located in a desirable neighbourhood close to new recreation development. This home is truly a must see! Call for your private viewing appointment today. (id:51699)
Property Details
|
MLS® Number
|
SK990985 |
|
Property Type
|
Single Family |
|
Neigbourhood
|
Carlton Park |
|
Features
|
Treed, Rectangular |
|
Structure
|
Deck, Patio(s) |
Building
|
Bathroom Total
|
4 |
|
Bedrooms Total
|
4 |
|
Appliances
|
Washer, Refrigerator, Dryer, Microwave, Alarm System, Window Coverings, Hood Fan, Stove |
|
Basement Development
|
Finished |
|
Basement Type
|
Full (finished) |
|
Constructed Date
|
1978 |
|
Construction Style Split Level
|
Split Level |
|
Cooling Type
|
Central Air Conditioning |
|
Fire Protection
|
Alarm System |
|
Fireplace Fuel
|
Electric |
|
Fireplace Present
|
Yes |
|
Fireplace Type
|
Conventional |
|
Heating Fuel
|
Natural Gas |
|
Heating Type
|
Forced Air |
|
Size Interior
|
1303 Sqft |
|
Type
|
House |
Parking
|
Detached Garage
|
|
|
Heated Garage
|
|
|
Parking Space(s)
|
5 |
Land
|
Acreage
|
No |
|
Fence Type
|
Fence |
|
Landscape Features
|
Lawn |
|
Size Frontage
|
60 Ft ,9 In |
|
Size Irregular
|
0.17 |
|
Size Total
|
0.17 Ac |
|
Size Total Text
|
0.17 Ac |
Rooms
| Level |
Type |
Length |
Width |
Dimensions |
|
Second Level |
4pc Ensuite Bath |
7 ft ,3 in |
6 ft ,7 in |
7 ft ,3 in x 6 ft ,7 in |
|
Second Level |
Bedroom |
8 ft |
10 ft ,4 in |
8 ft x 10 ft ,4 in |
|
Second Level |
Bedroom |
13 ft ,4 in |
12 ft ,9 in |
13 ft ,4 in x 12 ft ,9 in |
|
Second Level |
3pc Bathroom |
4 ft ,9 in |
4 ft ,9 in |
4 ft ,9 in x 4 ft ,9 in |
|
Second Level |
Bedroom |
11 ft ,6 in |
9 ft ,9 in |
11 ft ,6 in x 9 ft ,9 in |
|
Third Level |
Family Room |
11 ft ,8 in |
17 ft ,6 in |
11 ft ,8 in x 17 ft ,6 in |
|
Third Level |
Bedroom |
13 ft |
11 ft ,5 in |
13 ft x 11 ft ,5 in |
|
Third Level |
3pc Bathroom |
7 ft ,9 in |
8 ft ,6 in |
7 ft ,9 in x 8 ft ,6 in |
|
Fourth Level |
Family Room |
13 ft ,1 in |
22 ft ,9 in |
13 ft ,1 in x 22 ft ,9 in |
|
Fourth Level |
Laundry Room |
7 ft ,9 in |
12 ft ,4 in |
7 ft ,9 in x 12 ft ,4 in |
|
Fourth Level |
Utility Room |
8 ft ,1 in |
7 ft ,9 in |
8 ft ,1 in x 7 ft ,9 in |
|
Main Level |
Living Room |
17 ft ,6 in |
11 ft ,9 in |
17 ft ,6 in x 11 ft ,9 in |
|
Main Level |
Dining Room |
10 ft ,4 in |
8 ft ,8 in |
10 ft ,4 in x 8 ft ,8 in |
|
Main Level |
Kitchen |
14 ft ,6 in |
10 ft ,4 in |
14 ft ,6 in x 10 ft ,4 in |
|
Main Level |
2pc Ensuite Bath |
6 ft ,6 in |
2 ft ,6 in |
6 ft ,6 in x 2 ft ,6 in |
https://www.realtor.ca/real-estate/27754534/3106-grey-owl-crescent-prince-albert-carlton-park


























