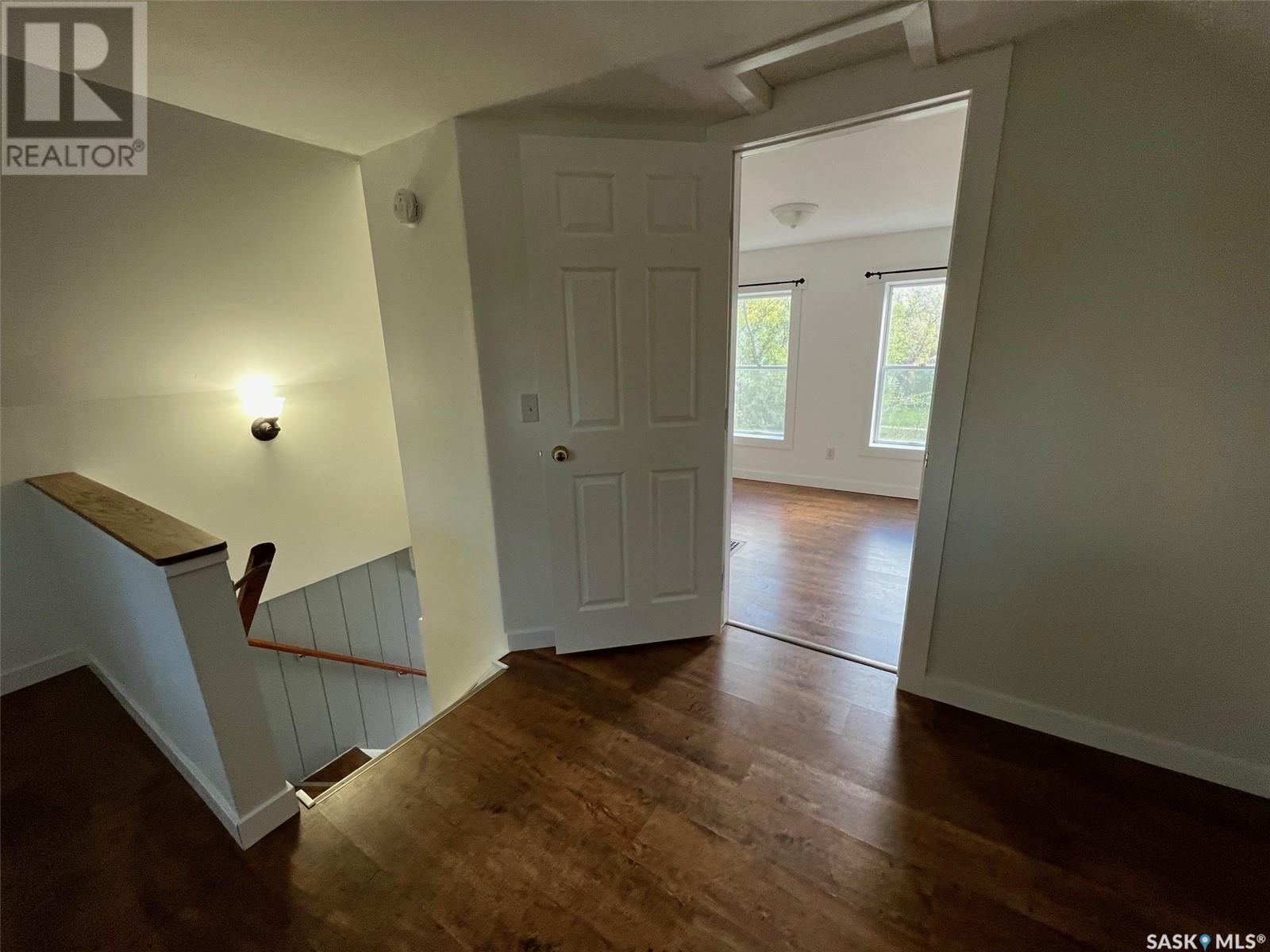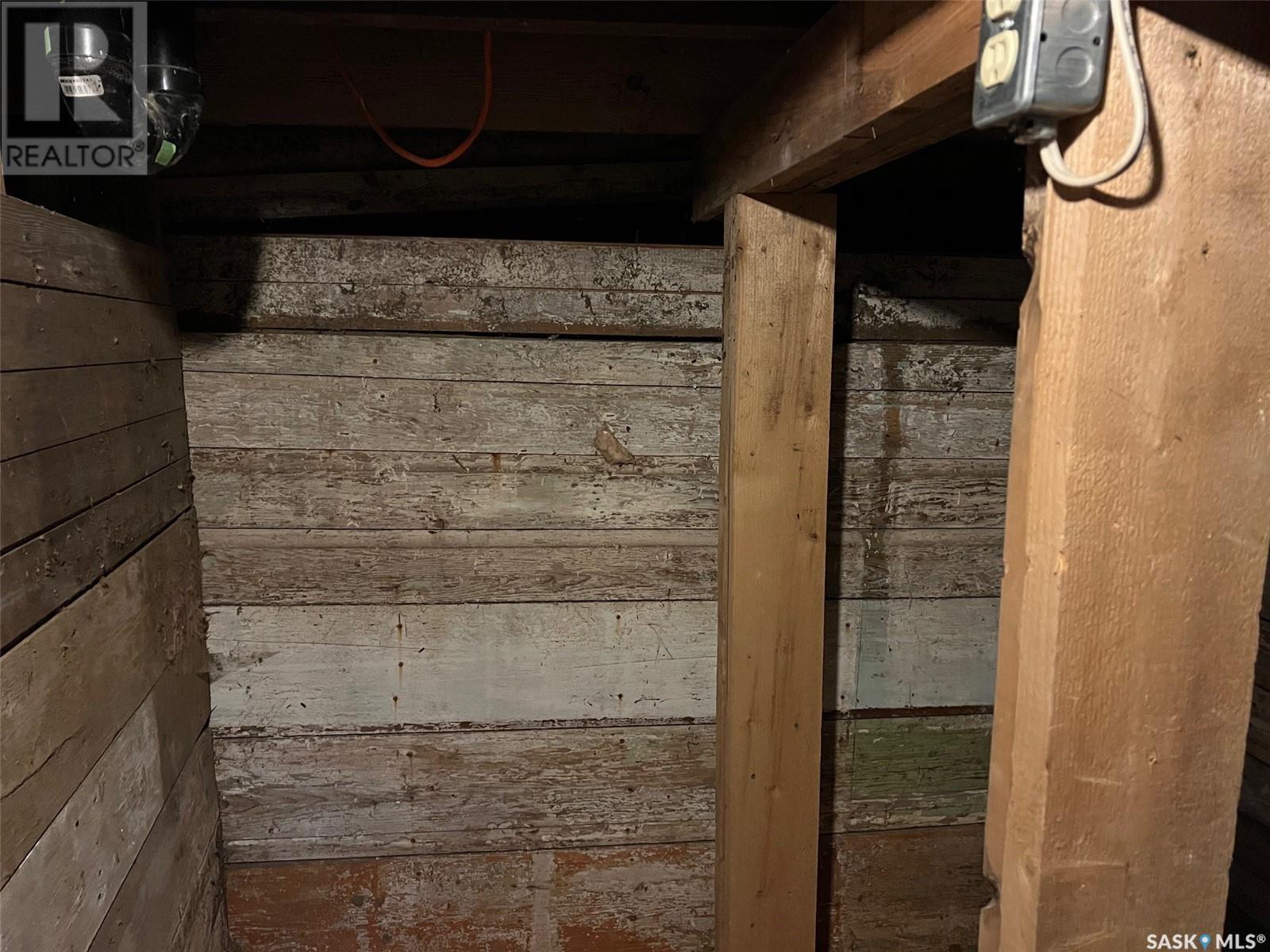311 1st Street Wilkie, Saskatchewan S0K 4W0
2 Bedroom
1 Bathroom
975 sqft
Fireplace
Lawn
$69,000
Located in Wilkie is the 1 1/2 storey home. Renovated 2 bedroom home with good workmanship. Main level has large kitchen with quartz countertop, oak cabinets, fridge & stove, cozy living room with gas stove, bright dining area, and laundry. Front and back porch. Second level has 2 bedrooms. Metal roof, vinyl siding, metal soffits. 11x25 shed in treed backyard. (id:51699)
Property Details
| MLS® Number | SK985338 |
| Property Type | Single Family |
| Features | Treed, Rectangular |
Building
| Bathroom Total | 1 |
| Bedrooms Total | 2 |
| Appliances | Refrigerator, Window Coverings, Stove |
| Basement Development | Unfinished |
| Basement Type | Partial (unfinished) |
| Constructed Date | 1912 |
| Fireplace Fuel | Gas |
| Fireplace Present | Yes |
| Fireplace Type | Conventional |
| Heating Fuel | Natural Gas |
| Stories Total | 2 |
| Size Interior | 975 Sqft |
| Type | House |
Parking
| None | |
| Parking Space(s) | 2 |
Land
| Acreage | No |
| Landscape Features | Lawn |
| Size Frontage | 50 Ft |
| Size Irregular | 6000.00 |
| Size Total | 6000 Sqft |
| Size Total Text | 6000 Sqft |
Rooms
| Level | Type | Length | Width | Dimensions |
|---|---|---|---|---|
| Second Level | Bedroom | 11 ft ,8 in | 14 ft ,9 in | 11 ft ,8 in x 14 ft ,9 in |
| Second Level | Bedroom | 8 ft ,5 in | 14 ft ,9 in | 8 ft ,5 in x 14 ft ,9 in |
| Main Level | Living Room | 8 ft ,5 in | 14 ft ,11 in | 8 ft ,5 in x 14 ft ,11 in |
| Main Level | Dining Room | 8 ft ,9 in | 12 ft ,6 in | 8 ft ,9 in x 12 ft ,6 in |
| Main Level | Kitchen | 15 ft | 9 ft ,2 in | 15 ft x 9 ft ,2 in |
| Main Level | Enclosed Porch | 8 ft ,11 in | 5 ft ,7 in | 8 ft ,11 in x 5 ft ,7 in |
| Main Level | 4pc Bathroom | 5 ft ,2 in | 6 ft ,5 in | 5 ft ,2 in x 6 ft ,5 in |
https://www.realtor.ca/real-estate/27505086/311-1st-street-wilkie
Interested?
Contact us for more information
































