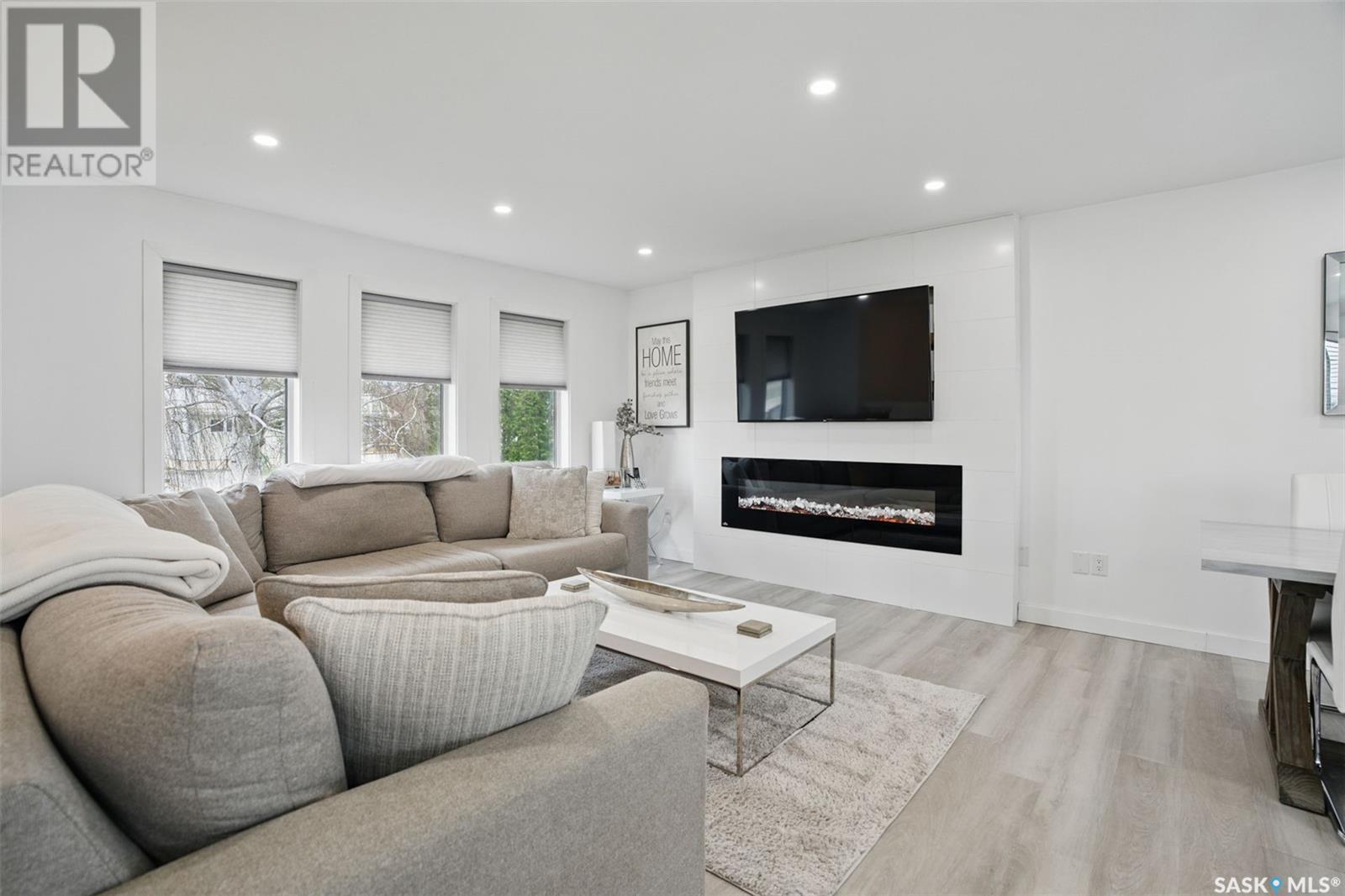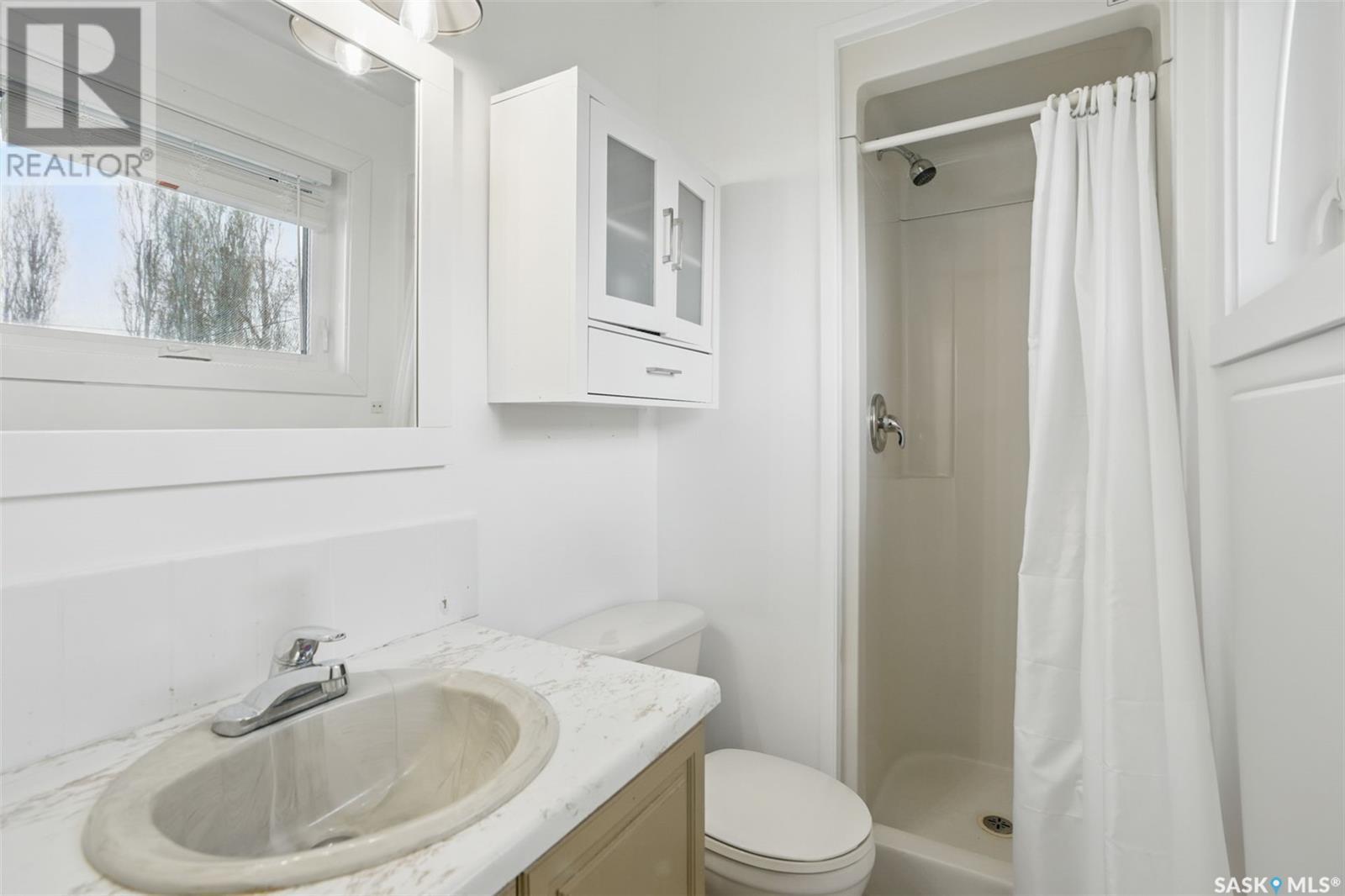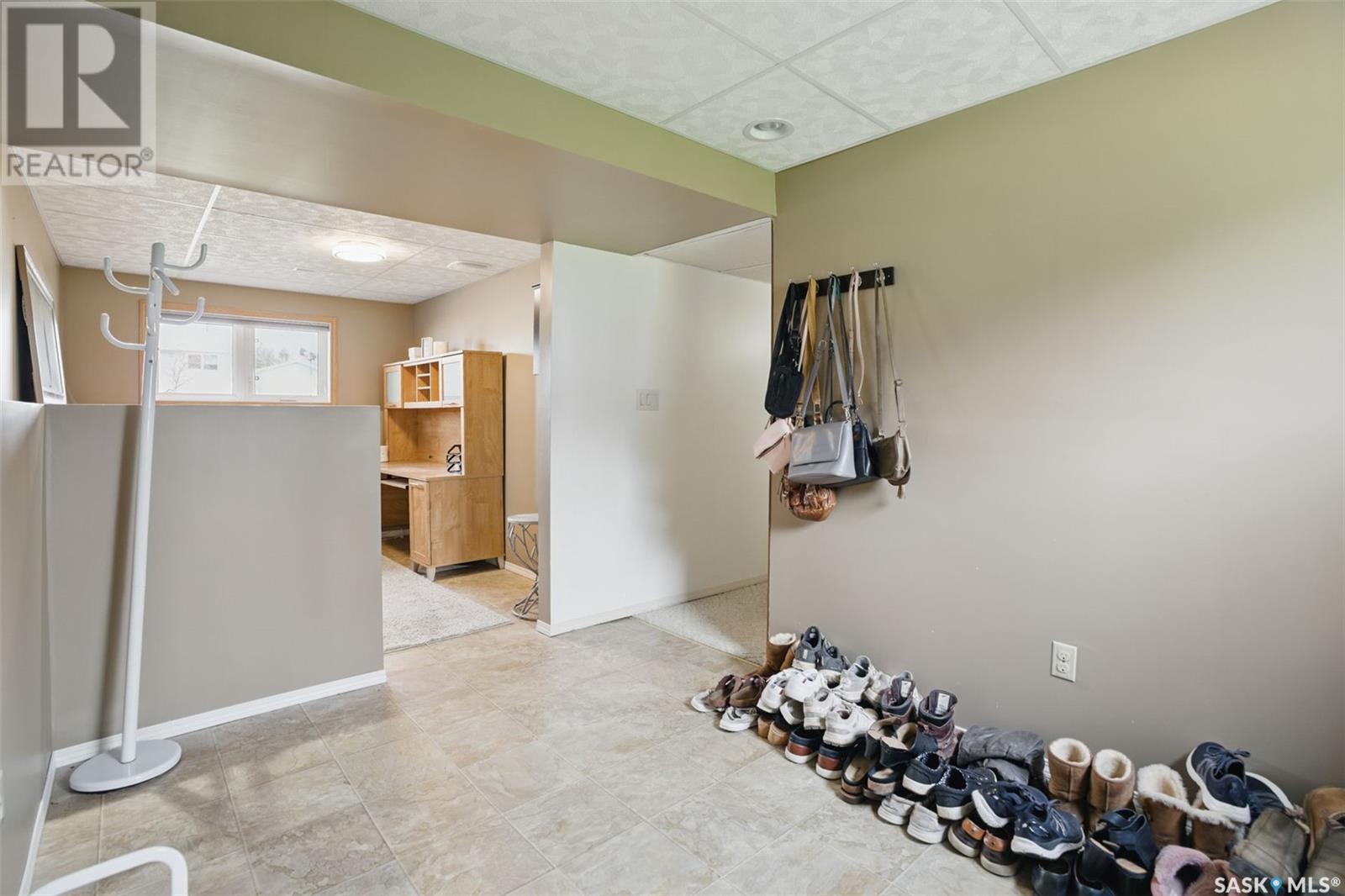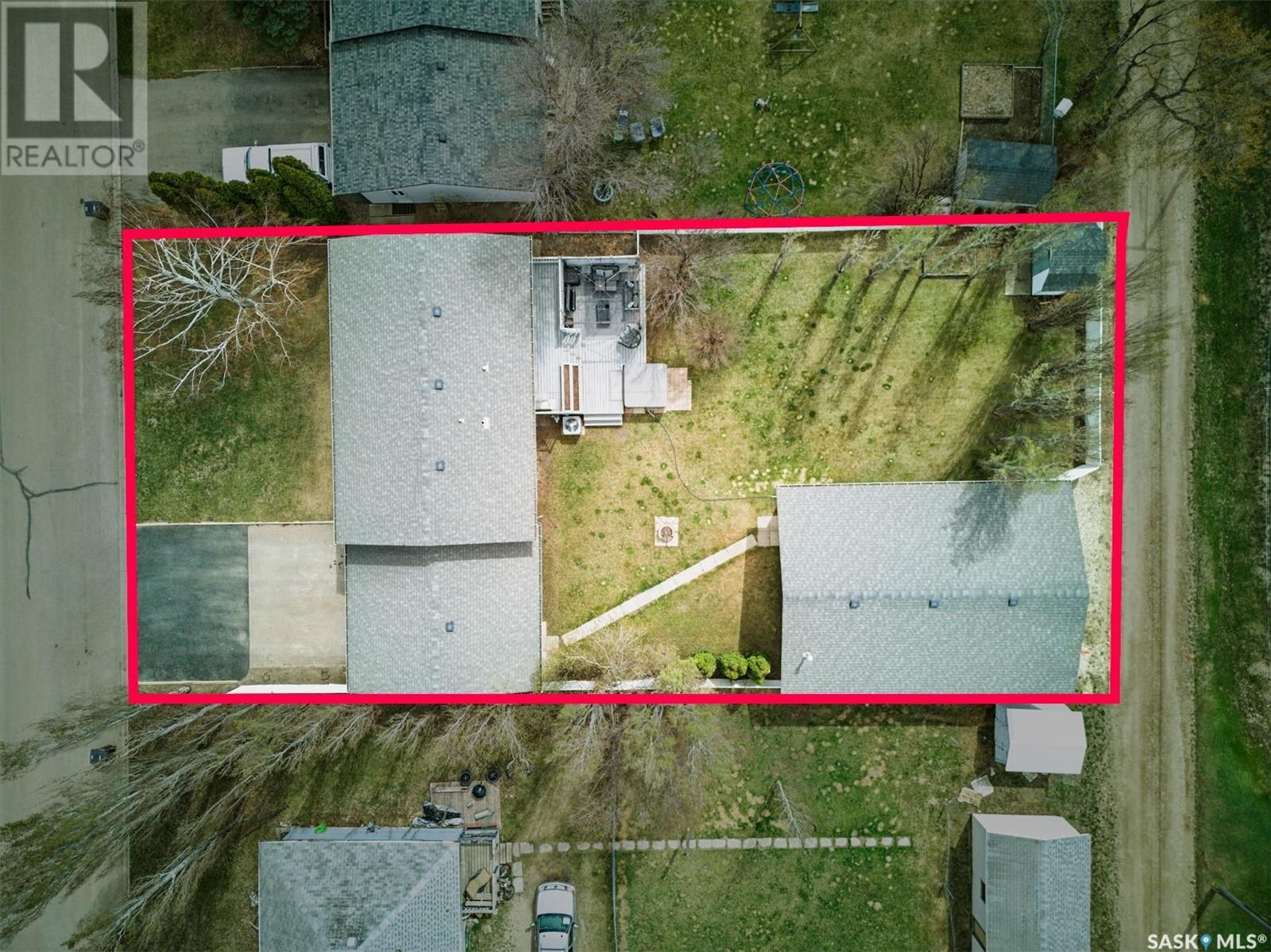311 2nd Avenue W Watrous, Saskatchewan S0K 4T0
$399,900
Stunning Renovated Home with Spacious Living & Exceptional Backyard Amenities Welcome to this beautifully updated home that seamlessly blends modern renovations with comfortable family living. The fully renovated upper level boasts a spacious, light-filled living room that flows effortlessly into the elegant dining area and a chef-inspired kitchen, complete with stainless steel appliances and contemporary design. Upstairs, you'll find a massive newly renovated primary suite featuring its own private three-piece ensuite. Another additional bedroom is upstairs as is a four-piece bathroom serves the main floor, offering comfort and convenience for family and guests alike. The expansive lower level is perfect for entertaining or relaxing, featuring a large family room, a third bedroom, and a sleek three-piece bathroom. Over 2000 sq ft of living area with both levels. Direct access from the basement to the attached garage adds both functionality and ease. Step outside to enjoy the impressive outdoor space — a large deck ideal for summer gatherings, and a massive 28x40 shop in the backyard that offers endless potential for hobbies, storage, or future projects. This home is truly move-in ready with space, style, and versatility to suit any lifestyle. Don’t miss this exceptional opportunity! (id:51699)
Property Details
| MLS® Number | SK004897 |
| Property Type | Single Family |
| Features | Treed, Rectangular, Double Width Or More Driveway |
| Structure | Deck |
Building
| Bathroom Total | 3 |
| Bedrooms Total | 3 |
| Appliances | Washer, Refrigerator, Satellite Dish, Dishwasher, Dryer, Microwave, Garburator, Window Coverings, Garage Door Opener Remote(s), Central Vacuum - Roughed In, Storage Shed, Stove |
| Architectural Style | Bi-level |
| Basement Development | Finished |
| Basement Type | Full (finished) |
| Constructed Date | 1977 |
| Cooling Type | Central Air Conditioning |
| Fireplace Fuel | Electric |
| Fireplace Present | Yes |
| Fireplace Type | Conventional |
| Heating Fuel | Natural Gas |
| Heating Type | Forced Air |
| Size Interior | 1074 Sqft |
| Type | House |
Parking
| Attached Garage | |
| Detached Garage | |
| Interlocked | |
| Heated Garage | |
| Parking Space(s) | 4 |
Land
| Acreage | No |
| Fence Type | Fence |
| Landscape Features | Lawn |
| Size Frontage | 75 Ft |
| Size Irregular | 10500.00 |
| Size Total | 10500 Sqft |
| Size Total Text | 10500 Sqft |
Rooms
| Level | Type | Length | Width | Dimensions |
|---|---|---|---|---|
| Basement | Family Room | 14'-2" x 24'-0" | ||
| Basement | Bedroom | 10'-9" x 8'-2" | ||
| Basement | 3pc Bathroom | 7'-4" x 6'-3" | ||
| Basement | Mud Room | 10'-10" x 8'-0" | ||
| Basement | Office | 10'-9" x 8'-2" | ||
| Basement | Laundry Room | 7'-7" x 10'-9" | ||
| Main Level | Living Room | 14'-2" x 13'-10" | ||
| Main Level | Kitchen/dining Room | 21'-4" x 11'-5" | ||
| Main Level | 4pc Bathroom | 7'-1" x 6'-3" | ||
| Main Level | Bedroom | 7'-9" x 10'-3" | ||
| Main Level | Primary Bedroom | 25'-0" x 11'-9" | ||
| Main Level | 3pc Ensuite Bath | 4'-11" x 4'-2" |
https://www.realtor.ca/real-estate/28271112/311-2nd-avenue-w-watrous
Interested?
Contact us for more information









































