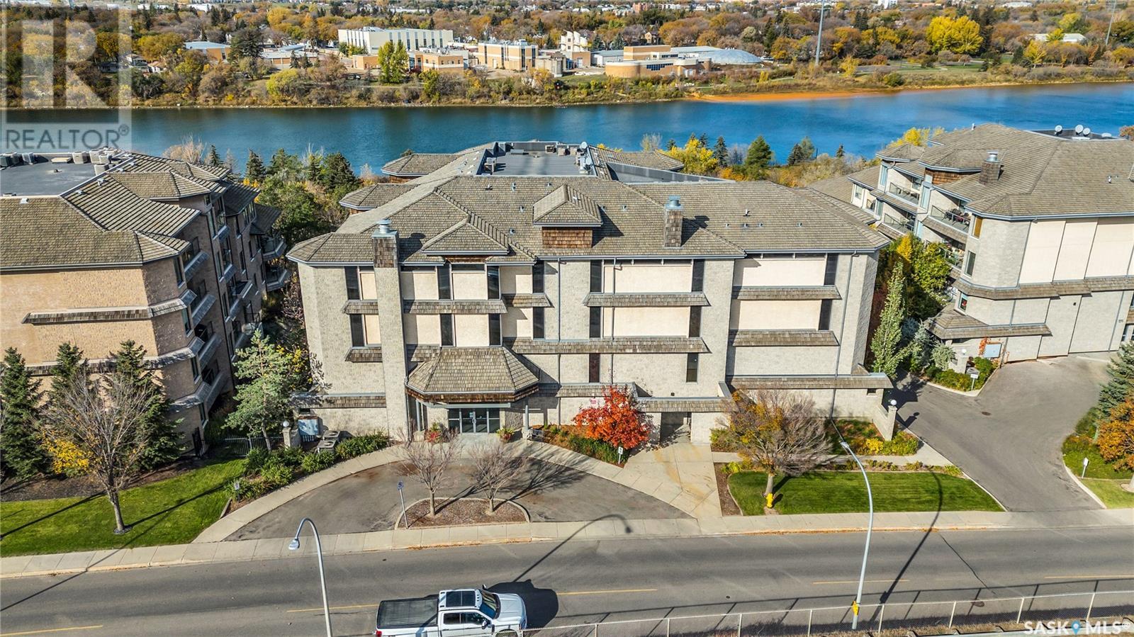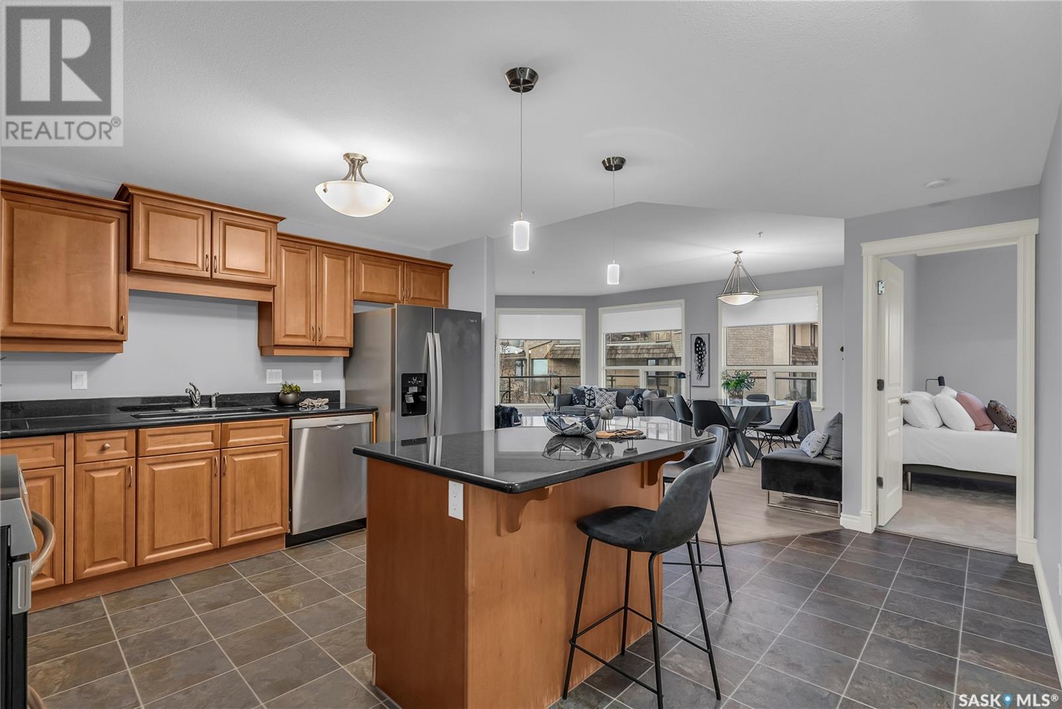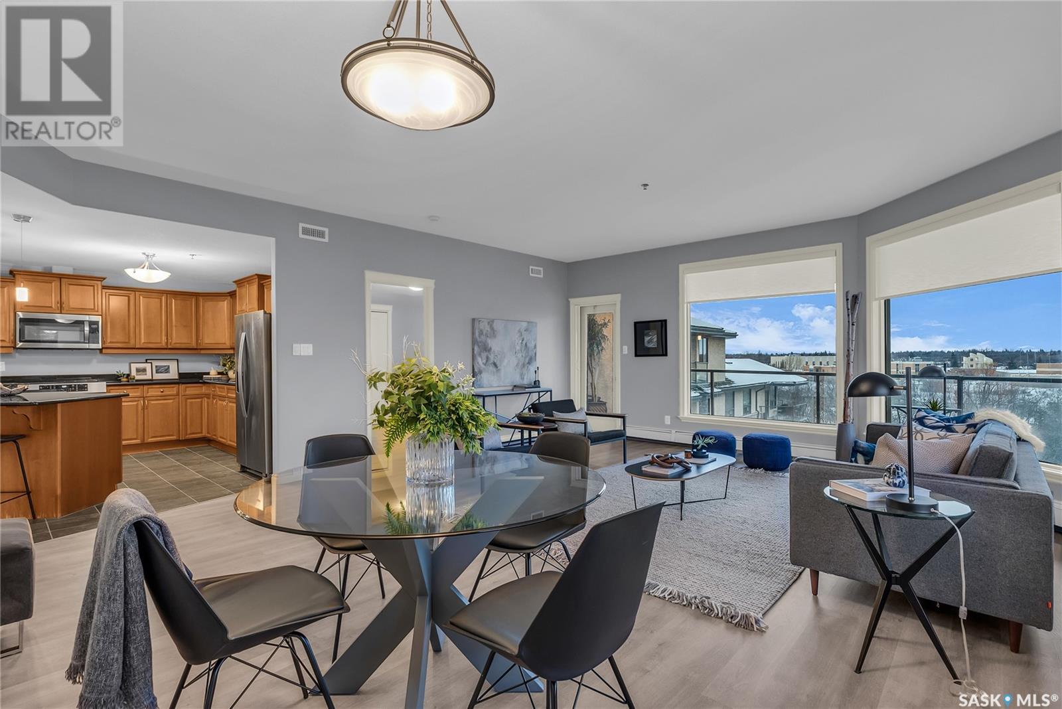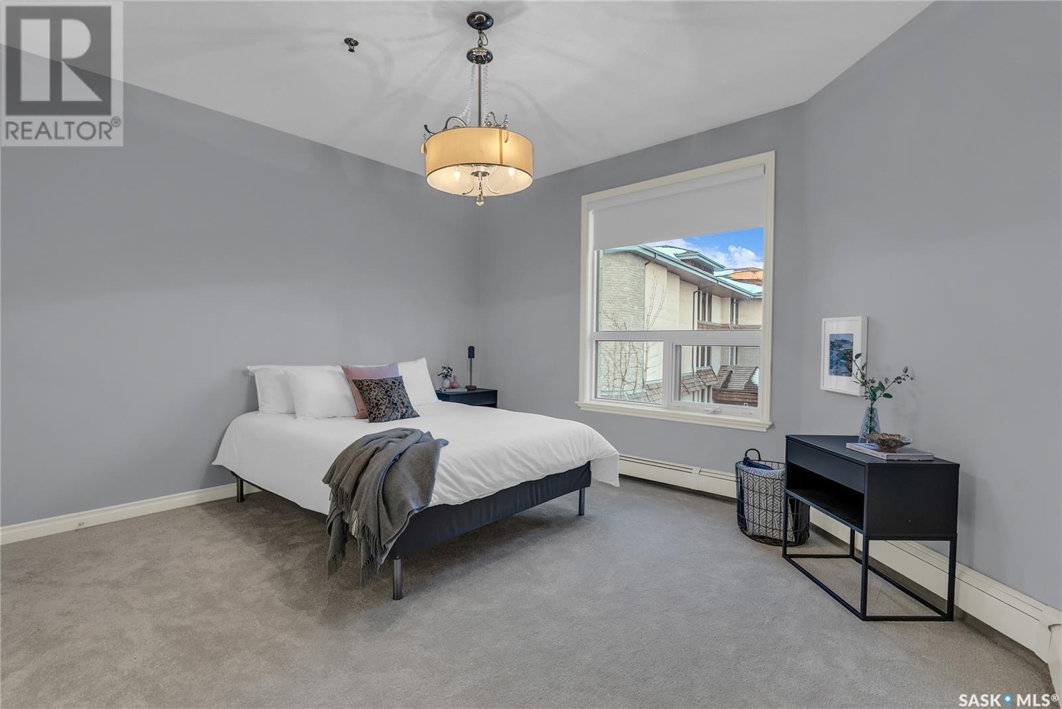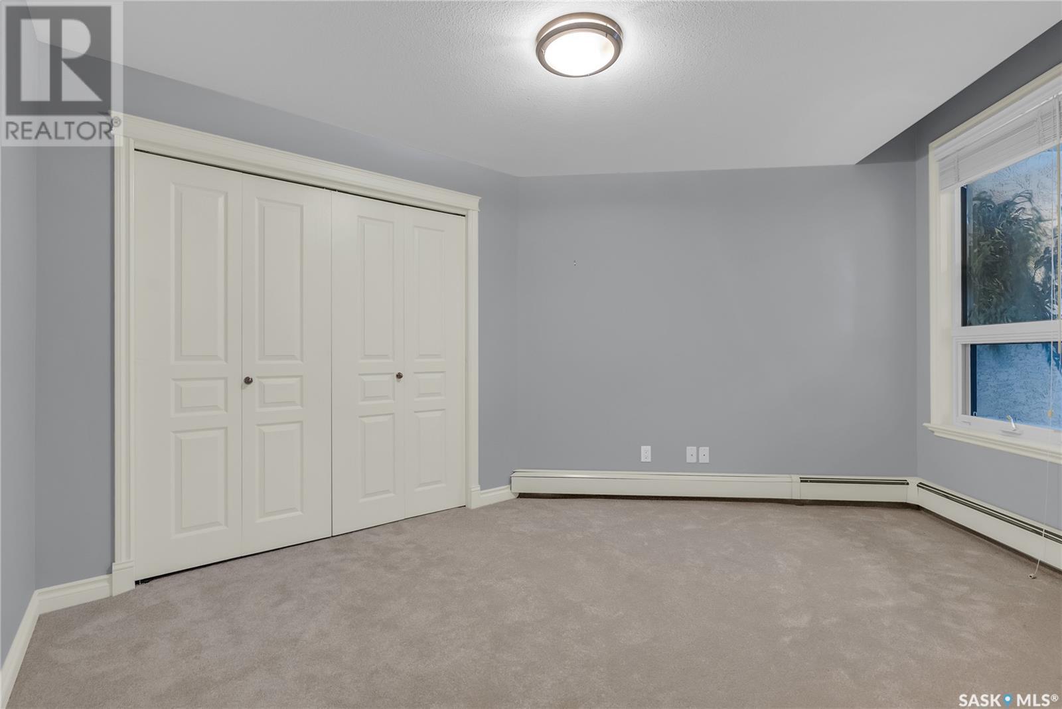311 619 Saskatchewan Crescent W Saskatoon, Saskatchewan S7M 0A5
$450,000Maintenance,
$717.11 Monthly
Maintenance,
$717.11 MonthlyWelcome to Riverfront Elegance, where style, comfort, and an unbeatable location come together in this impressive 1,348 sq. ft. condo! Nestled in one of Saskatoon's most coveted developments, this 2-bedroom + den masterpiece redefines waterfront living with its sophisticated design and breathtaking, year-round views of the South Saskatchewan River. Step Into Style: As you enter, be greeted by a sun-soaked open-concept layout, thoughtfully crafted for entertaining and everyday luxury. The sleek kitchen steals the show with granite countertops, premium stainless steel appliances, and cabinetry that promises both function and flair. Your Private Retreat: The primary suite offers the ultimate escape with a walk-in closet and spa-inspired ensuite featuring a walk-in shower. The second bedroom is equally spacious, while the versatile den makes the perfect home office, hobby space, or cozy guest nook. Outdoor Bliss Awaits: The oversized balcony is where you’ll create unforgettable memories—sip your morning coffee, host sunset dinners, or just take in those postcard-worthy river views. With room for your outdoor furniture and a natural gas hookup for the grill, this is your personal oasis in the heart of the city. Premium Perks: Enjoy the convenience of in-suite laundry, fresh laminate flooring, new carpeted bedrooms, and new paint throughout. Your heated underground parking stall and secure storage locker add that extra layer of ease and security. Location, Location, Location! With walking trails, parks, and downtown Saskatoon just steps away, this address is your gateway to the best of urban living blended with nature's tranquility. Don’t Miss Out! Riverside gems like this don’t come around often. Live the lifestyle you’ve always dreamed of—schedule your private showing today and make this luxurious retreat your next home! (id:51699)
Property Details
| MLS® Number | SK993149 |
| Property Type | Single Family |
| Neigbourhood | Nutana |
| Community Features | Pets Not Allowed |
| Features | Treed, Elevator, Wheelchair Access, Balcony |
Building
| Bathroom Total | 2 |
| Bedrooms Total | 2 |
| Amenities | Exercise Centre |
| Appliances | Washer, Refrigerator, Intercom, Dishwasher, Dryer, Microwave, Garburator, Window Coverings, Stove |
| Architectural Style | High Rise |
| Constructed Date | 2004 |
| Cooling Type | Central Air Conditioning |
| Heating Type | Baseboard Heaters, Hot Water |
| Size Interior | 1348 Sqft |
| Type | Apartment |
Parking
| Underground | |
| Other | |
| Parking Space(s) | 1 |
Land
| Acreage | No |
Rooms
| Level | Type | Length | Width | Dimensions |
|---|---|---|---|---|
| Main Level | Kitchen | 11'10 x 9'6 | ||
| Main Level | Living Room | 18' x 12'6 | ||
| Main Level | Bedroom | 9'6 x 11'8 | ||
| Main Level | 3pc Bathroom | Measurements not available | ||
| Main Level | Dining Room | 13'5 x 10' | ||
| Main Level | Bedroom | 13' x 13'11 | ||
| Main Level | 4pc Bathroom | Measurements not available | ||
| Main Level | Laundry Room | Measurements not available | ||
| Main Level | Den | 9'9 x 8'6 |
https://www.realtor.ca/real-estate/27815627/311-619-saskatchewan-crescent-w-saskatoon-nutana
Interested?
Contact us for more information


