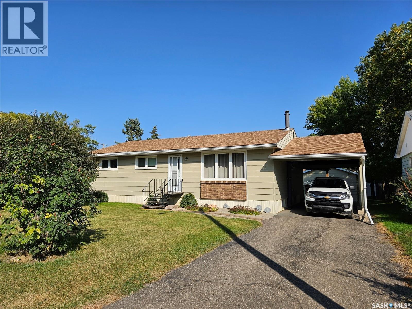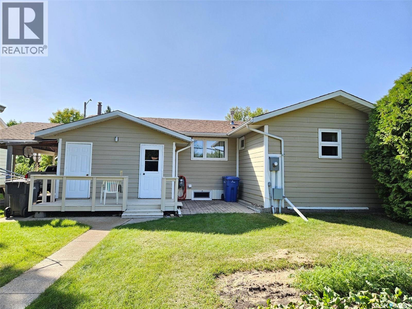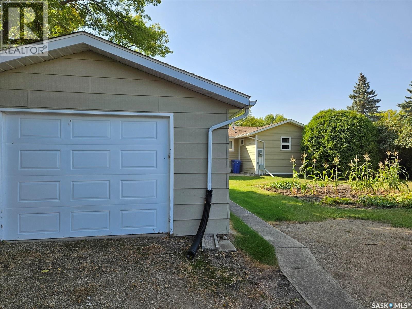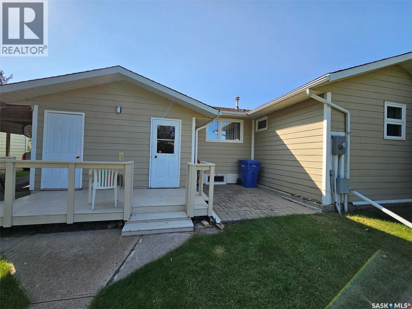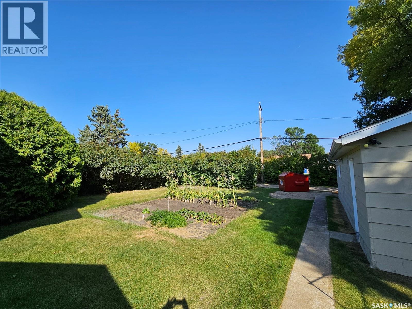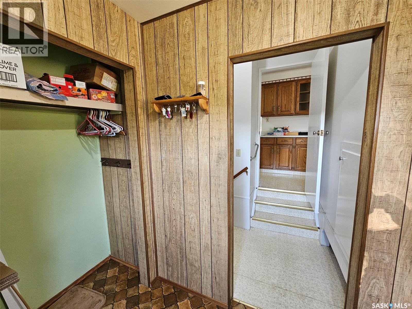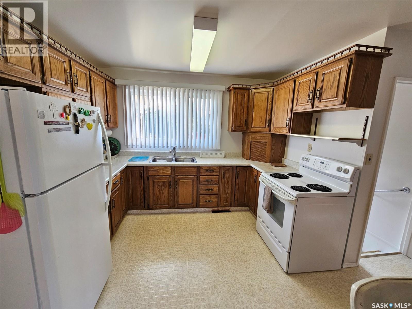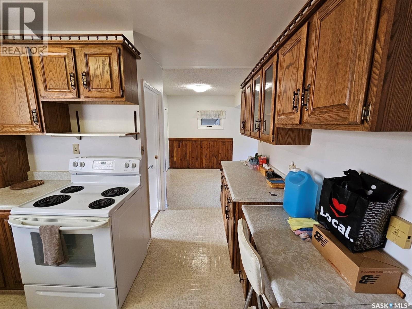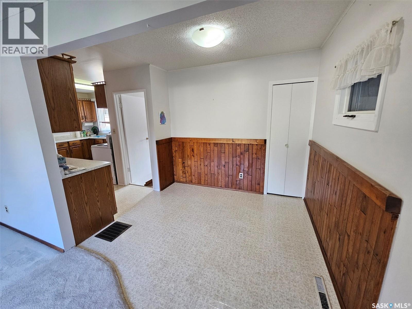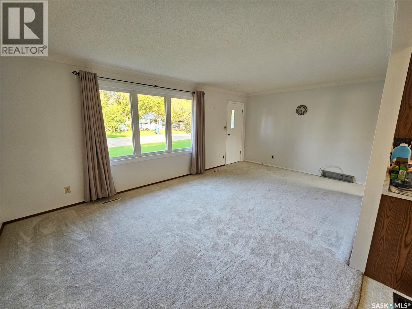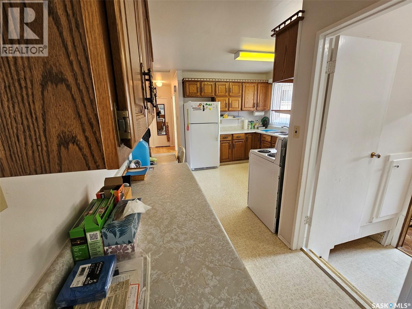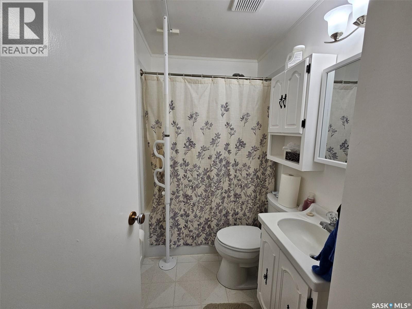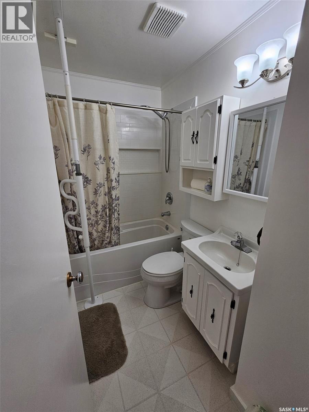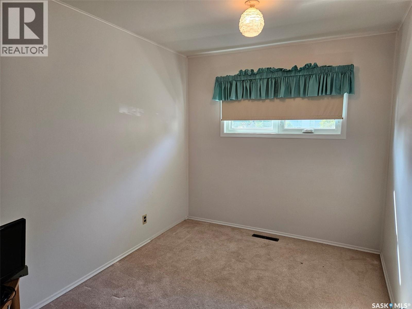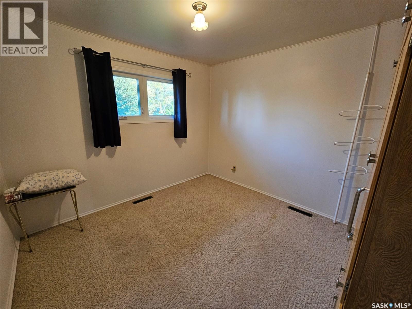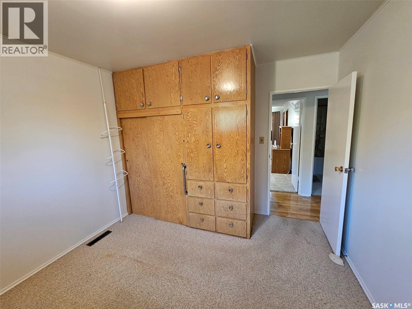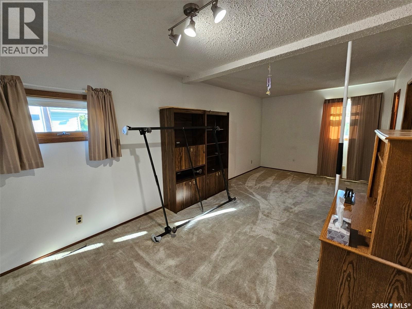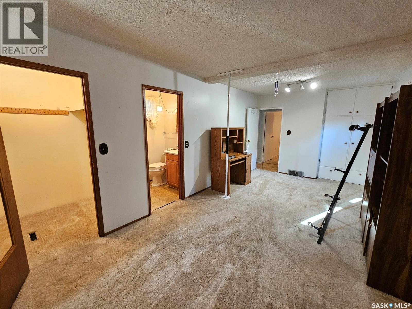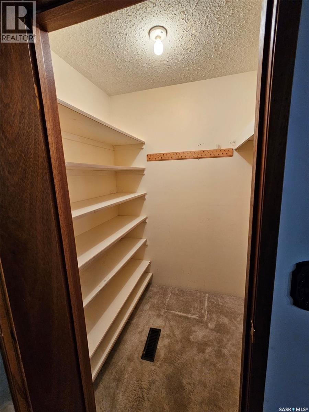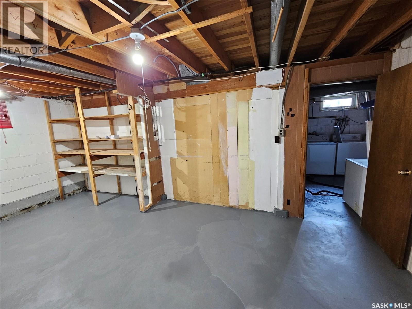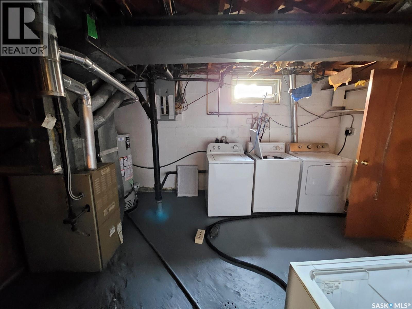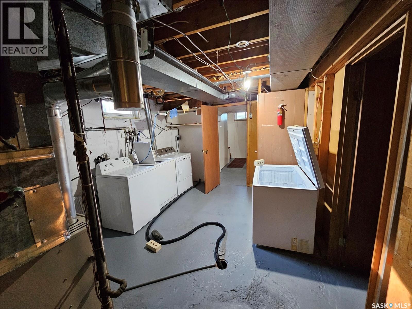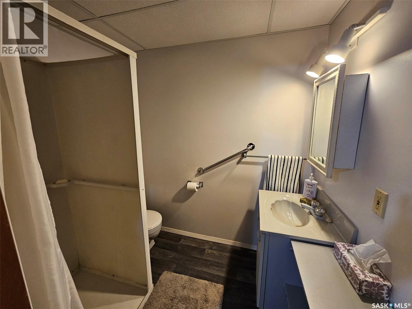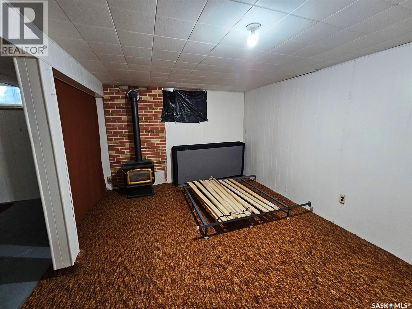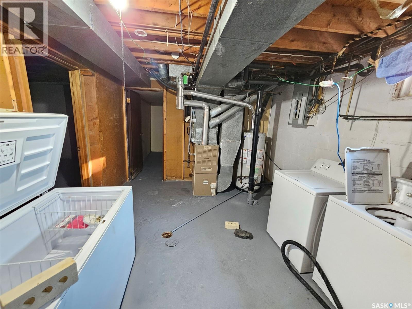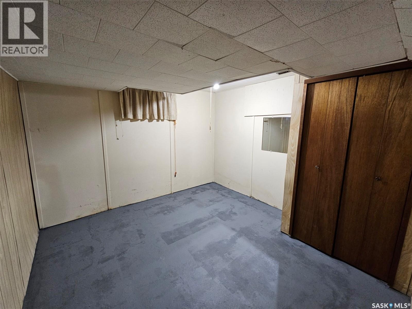4 Bedroom
3 Bathroom
1236 sqft
Bungalow
Fireplace
Central Air Conditioning
Forced Air
Lawn, Garden Area
$229,000
ATTRACTIVE 4-Bedroom Bungalow at 311 - 6th St W, Carlyle Welcome to this charming and well-kept 4-bedroom, 2.5-bath bungalow located on cozy 6th Street West in the friendly community of Carlyle. Offering 1,236 sq ft of main floor living space (including a 1983 addition), this home is ready to provide great shelter and comfort for its next owner. Features You'll Love: • Spacious master suite with walk-in closet and convenient 2-pc ensuite • Bright and welcoming foyer added in 1983, expanding the front entrance • Great curb appeal with durable composite siding (recently painted), attractive brick accents, asphalt driveway, carport, and a 16' x 30' detached garage (built in 1987) accessed via back lane Functional with concrete floor, motorized overhead door – perfect as a workshop, man cave, or hen den Inside Highlights: • Cozy living room with large picture window, crown moulding, and quality carpeting • Well-equipped kitchen with solid wood cabinets, ample counter space, and included appliances • Adjacent dining area for family meals or entertaining • Updated main 4-pc bathroom with soaker tub • Three generous main floor bedrooms, two with built-in storage • Partially finished basement featuring a rec room with gas fireplace, extra bedroom, and 3-pc bath Outdoor Perks: • Private backyard oasis with deck and patio area – ideal for lounging or barbecuing • Mature trees and a productive garden area (could be converted to lawn) • Peaceful and private – your own retreat in town Recent Updates: • Main bathroom • Asphalt shingles • Windows • Painted composite siding • Vinyl skirting This is a great place to land.... Contact agents today to book a private viewing! (id:51699)
Property Details
|
MLS® Number
|
SK018260 |
|
Property Type
|
Single Family |
|
Features
|
Treed, Other, Rectangular, Sump Pump |
|
Structure
|
Deck, Patio(s) |
Building
|
Bathroom Total
|
3 |
|
Bedrooms Total
|
4 |
|
Appliances
|
Washer, Refrigerator, Dryer, Freezer, Window Coverings, Garage Door Opener Remote(s), Hood Fan, Stove |
|
Architectural Style
|
Bungalow |
|
Basement Development
|
Partially Finished |
|
Basement Type
|
Partial (partially Finished) |
|
Constructed Date
|
1958 |
|
Cooling Type
|
Central Air Conditioning |
|
Fireplace Fuel
|
Gas |
|
Fireplace Present
|
Yes |
|
Fireplace Type
|
Conventional |
|
Heating Fuel
|
Natural Gas |
|
Heating Type
|
Forced Air |
|
Stories Total
|
1 |
|
Size Interior
|
1236 Sqft |
|
Type
|
House |
Parking
|
Detached Garage
|
|
|
Carport
|
|
|
Parking Space(s)
|
5 |
Land
|
Acreage
|
No |
|
Landscape Features
|
Lawn, Garden Area |
|
Size Frontage
|
70 Ft ,9 In |
|
Size Irregular
|
8933.40 |
|
Size Total
|
8933.4 Sqft |
|
Size Total Text
|
8933.4 Sqft |
Rooms
| Level |
Type |
Length |
Width |
Dimensions |
|
Basement |
Bedroom |
|
|
11' x 10.95' |
|
Basement |
Storage |
|
|
11.3' x 18.8' |
|
Basement |
Other |
|
|
10.9' x 14.8' |
|
Basement |
Other |
|
|
13.58' x 10.87' |
|
Basement |
Dining Nook |
|
|
7.2' x 12' |
|
Basement |
3pc Bathroom |
|
|
7' x 5' |
|
Main Level |
Enclosed Porch |
|
|
8.5' x 5.5' |
|
Main Level |
Living Room |
|
|
19.7' x 11.4' |
|
Main Level |
Kitchen |
|
|
11.4' x 10.8' |
|
Main Level |
4pc Bathroom |
|
|
7.9' x 5' |
|
Main Level |
Bedroom |
|
|
11.4' x 8.3' |
|
Main Level |
Bedroom |
|
|
10.5' x 11.4' |
|
Main Level |
Primary Bedroom |
|
|
20.6' x 10' |
|
Main Level |
2pc Ensuite Bath |
|
|
4.6' x 5' |
https://www.realtor.ca/real-estate/28855836/311-6th-street-w-carlyle

