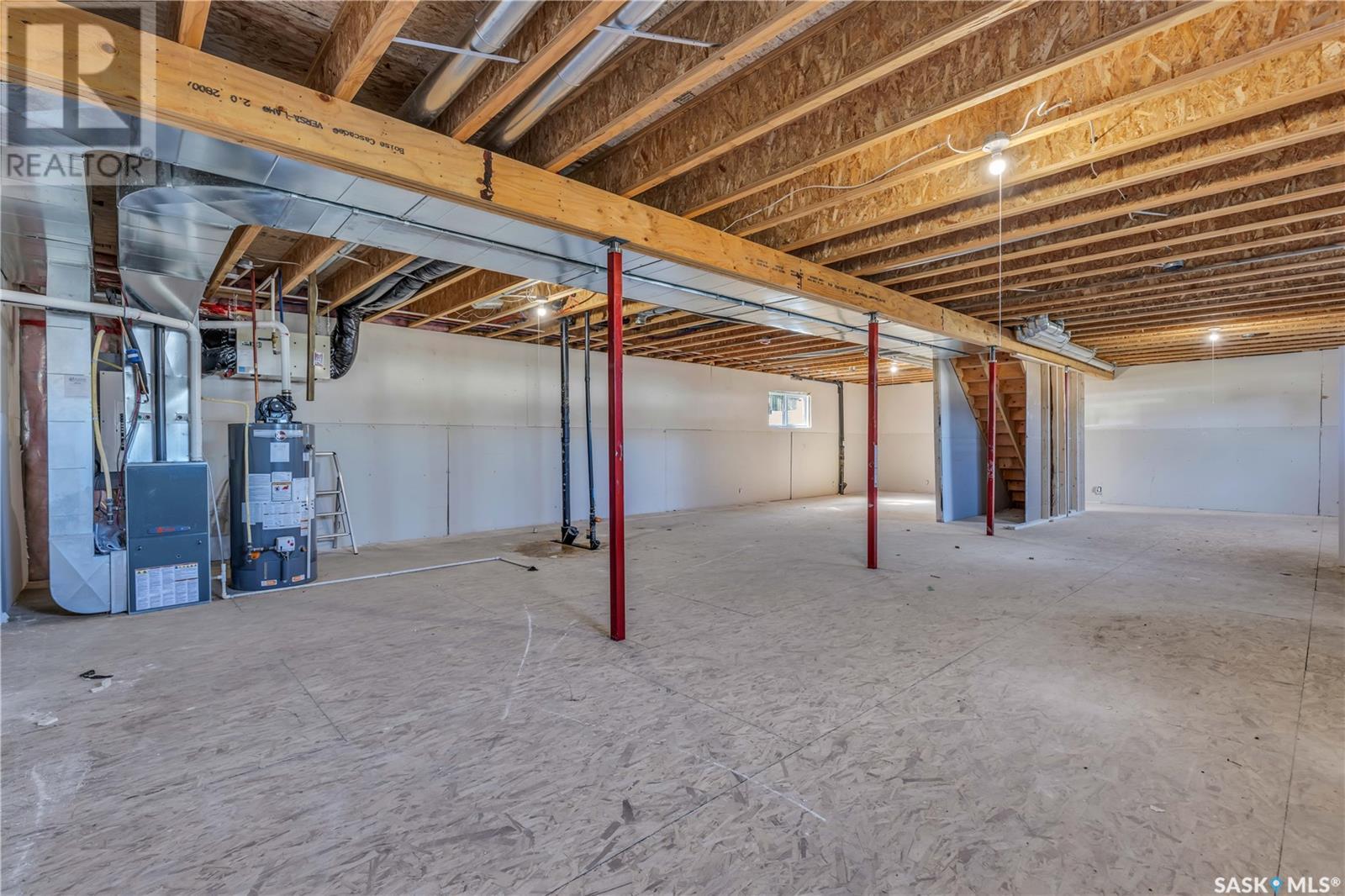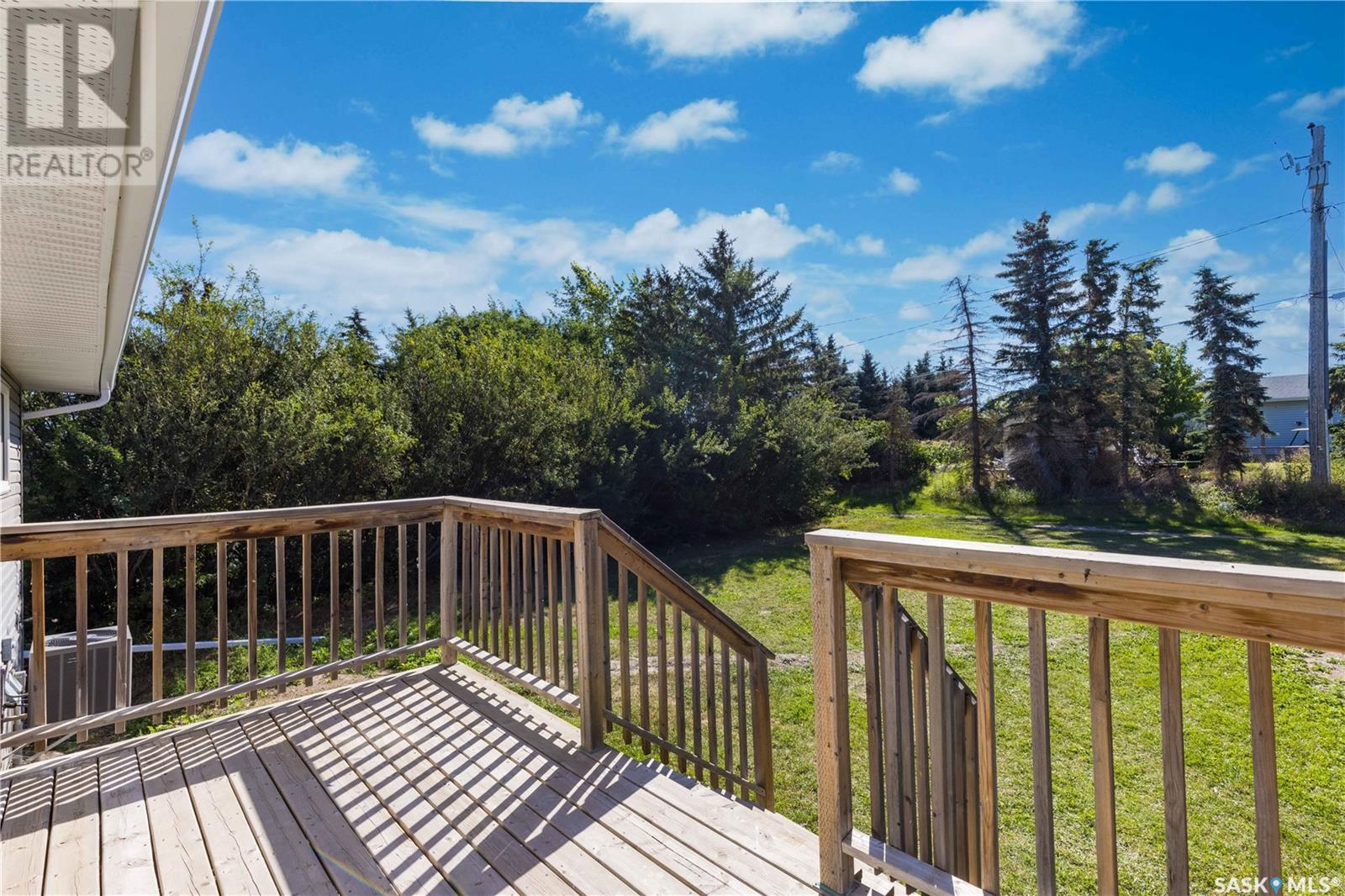3 Bedroom
3 Bathroom
1380 sqft
Raised Bungalow
Central Air Conditioning
Forced Air
Lawn
$260,000
Newly Renovated 3-Bedroom Bungalow with Double Detached, 2-Storey Garage with Loft. Discover this charming, newly renovated 3-bedroom, 3-bathroom raised bungalow, offering 1,380 sqft of modern living space. Complete with a double detached 2-storey garage and a versatile loft above, this home is perfect for a variety of needs. Recently completed:New European-style, 2-tone cabinetry, New vanities, fixtures, and lighting, Fresh paint and new vinyl plank flooring throughout. Central air conditioning to keep cool in the summer. Step outside to enjoy a spacious back deck and a large yard, ideal for peaceful small-town living or entertaining friends and family. The 21' x 21' detached garage features an upper loft with endless possibilities. Whether you're dreaming of a game room, home office, guest suite, music studio, or teen hangout space, this loft offers the flexibility to make it your own. Included in the supplements are J&H Blueprints, providing detailed insights into the home's design and layout. Nestled in the quiet community of Viscount, this home offers the serenity of quiet, relaxing , tranquil small town living with the convenience of nearby industrial hubs like Nutrien and PotashCorp. Plus, you're just under an hour from Saskatoon and 45 minutes from Costco Eastside. (id:51699)
Property Details
|
MLS® Number
|
SK974409 |
|
Property Type
|
Single Family |
|
Features
|
Treed, Rectangular |
|
Structure
|
Deck |
Building
|
Bathroom Total
|
3 |
|
Bedrooms Total
|
3 |
|
Architectural Style
|
Raised Bungalow |
|
Basement Development
|
Unfinished |
|
Basement Type
|
Full (unfinished) |
|
Constructed Date
|
2014 |
|
Cooling Type
|
Central Air Conditioning |
|
Heating Fuel
|
Natural Gas |
|
Heating Type
|
Forced Air |
|
Stories Total
|
1 |
|
Size Interior
|
1380 Sqft |
|
Type
|
House |
Parking
|
Detached Garage
|
|
|
Parking Space(s)
|
10 |
Land
|
Acreage
|
No |
|
Landscape Features
|
Lawn |
|
Size Frontage
|
59 Ft ,9 In |
|
Size Irregular
|
7189.80 |
|
Size Total
|
7189.8 Sqft |
|
Size Total Text
|
7189.8 Sqft |
Rooms
| Level |
Type |
Length |
Width |
Dimensions |
|
Basement |
Other |
48 ft |
28 ft |
48 ft x 28 ft |
|
Main Level |
Living Room |
17 ft |
13 ft ,7 in |
17 ft x 13 ft ,7 in |
|
Main Level |
Kitchen |
11 ft ,7 in |
9 ft ,10 in |
11 ft ,7 in x 9 ft ,10 in |
|
Main Level |
Dining Room |
15 ft ,8 in |
9 ft ,10 in |
15 ft ,8 in x 9 ft ,10 in |
|
Main Level |
4pc Bathroom |
8 ft ,1 in |
5 ft ,3 in |
8 ft ,1 in x 5 ft ,3 in |
|
Main Level |
2pc Bathroom |
7 ft ,6 in |
3 ft ,4 in |
7 ft ,6 in x 3 ft ,4 in |
|
Main Level |
Laundry Room |
8 ft ,6 in |
7 ft ,6 in |
8 ft ,6 in x 7 ft ,6 in |
|
Main Level |
4pc Ensuite Bath |
8 ft ,1 in |
5 ft ,11 in |
8 ft ,1 in x 5 ft ,11 in |
|
Main Level |
Primary Bedroom |
13 ft |
12 ft ,2 in |
13 ft x 12 ft ,2 in |
|
Main Level |
Bedroom |
12 ft |
9 ft |
12 ft x 9 ft |
|
Main Level |
Bedroom |
11 ft |
10 ft |
11 ft x 10 ft |
https://www.realtor.ca/real-estate/27080135/311-drake-avenue-viscount


































