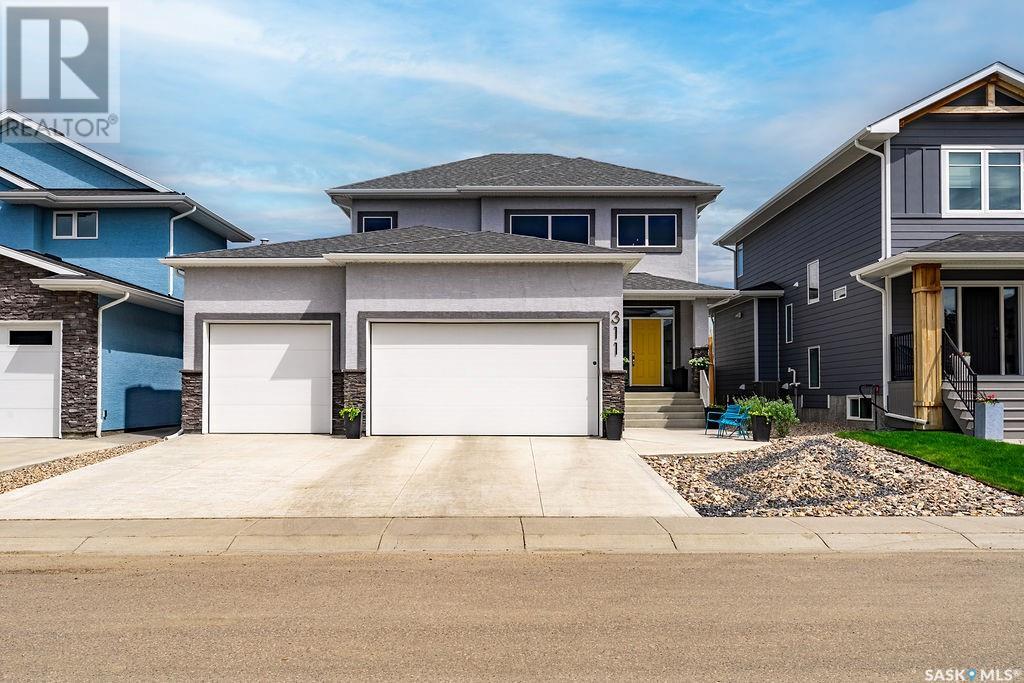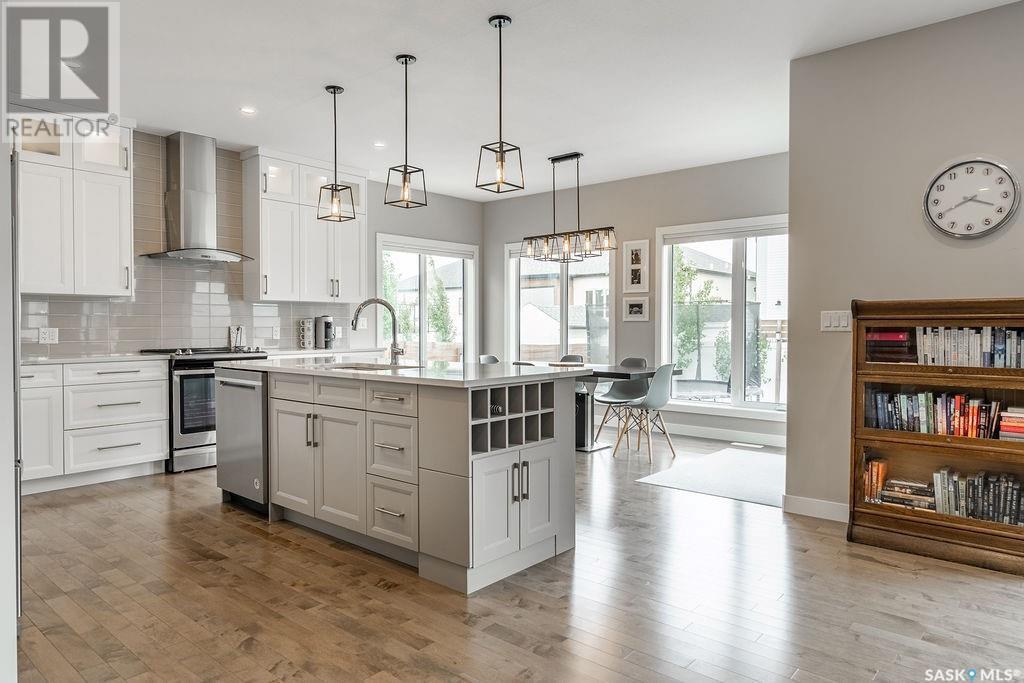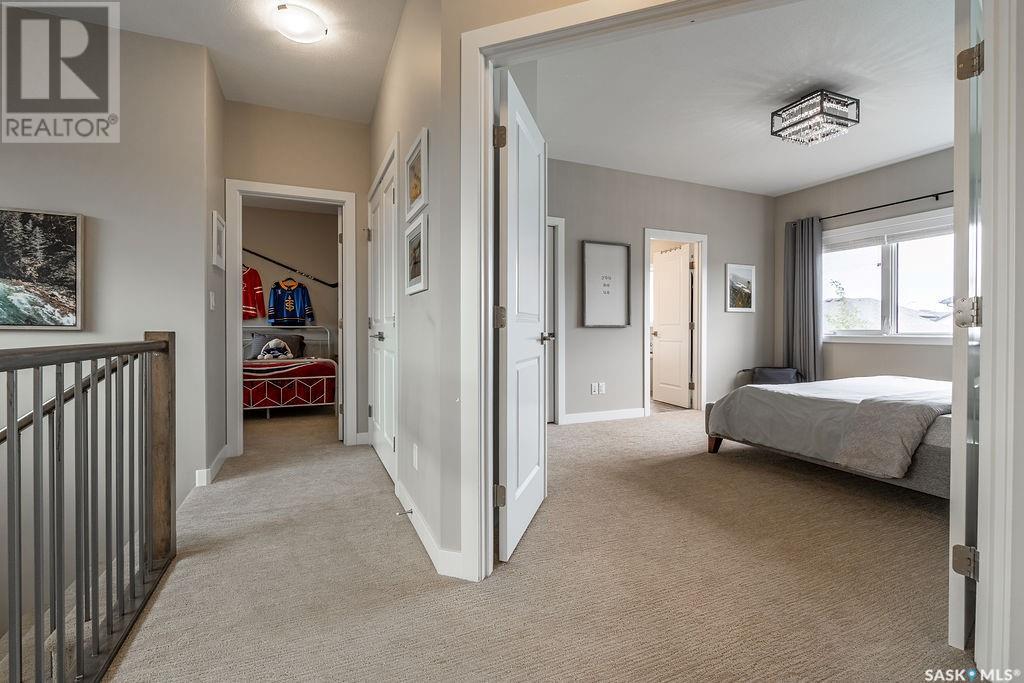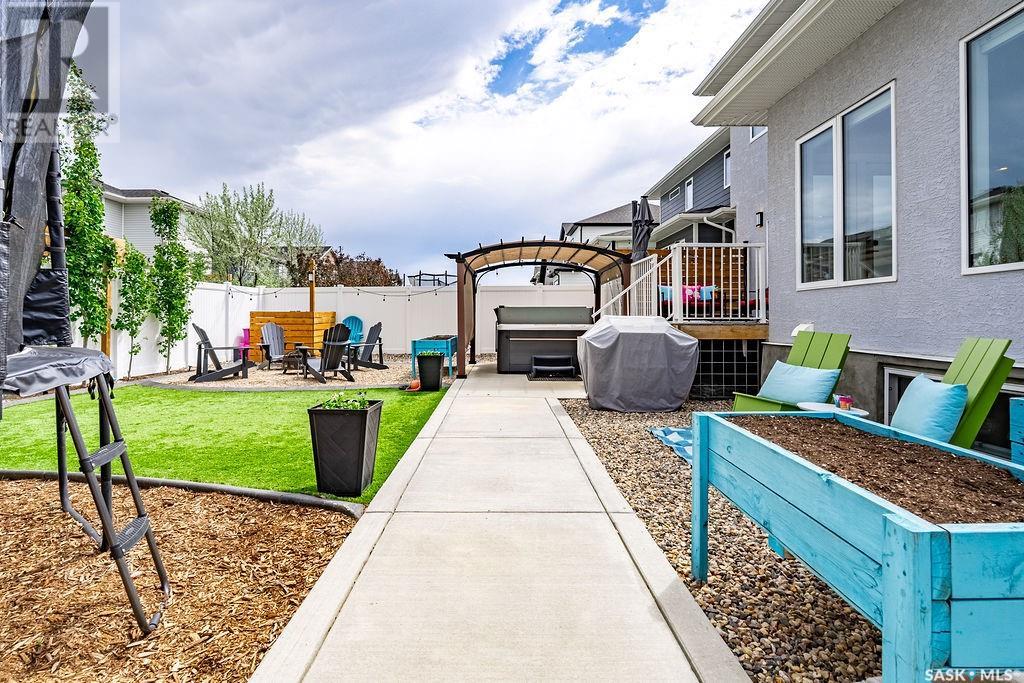4 Bedroom
4 Bathroom
1911 sqft
2 Level
Fireplace
Central Air Conditioning, Air Exchanger
Forced Air
$774,900
Welcome to 311 Hamm Way! This gorgeous 1911 sq ft home is sure to impress with its exceptional layout and high end finishes. Upon entering, you're welcomed by a gorgeous 2 storey-foyer and beautiful staircase. The open-concept main floor features hardwood flooring, 9’ ceilings, and an abundance of natural light. The living room showcases a stunning floor-to-ceiling gas fireplace, while the kitchen is a chef’s dream with two-toned cabinets, quartz countertops, and a 9’ eat-up island complete with a built-in wine rack, and walk-through pantry that leads to the garage. The adjacent dining room makes entertaining easy and provides a clear view of the backyard. A powder room and laundry area complete the main floor. Upstairs, the expansive primary suite includes a custom walk-in closet and a luxurious ensuite with double sinks, freestanding tub, and a 4' x 5' tiled shower. Two more oversized bedrooms and a full 4-piece bath provide plenty of room for family and guests. The beautifully finished basement adds even more living space, featuring a large family room, a spacious bedroom, a full 4-piece bathroom, and the option to easily add a fifth bedroom. Step outside to a fully landscaped, low-maintenance backyard oasis. Enjoy a composite deck, artificial turf, cozy firepit area, and the option to negotiate the hot tub and awning. Additional features include a high-efficiency furnace, extra insulation, air conditioning, and a three-car heated garage with drive-through door. Located close to schools in a fantastic neighborhood, this exceptionally well-built home truly offers it all. Call today to book your private viewing! (id:51699)
Property Details
|
MLS® Number
|
SK007413 |
|
Property Type
|
Single Family |
|
Neigbourhood
|
Rosewood |
|
Features
|
Rectangular |
|
Structure
|
Deck |
Building
|
Bathroom Total
|
4 |
|
Bedrooms Total
|
4 |
|
Appliances
|
Washer, Refrigerator, Dishwasher, Dryer, Microwave, Window Coverings, Garage Door Opener Remote(s), Hood Fan, Stove |
|
Architectural Style
|
2 Level |
|
Basement Development
|
Finished |
|
Basement Type
|
Full (finished) |
|
Constructed Date
|
2019 |
|
Cooling Type
|
Central Air Conditioning, Air Exchanger |
|
Fireplace Fuel
|
Gas |
|
Fireplace Present
|
Yes |
|
Fireplace Type
|
Conventional |
|
Heating Fuel
|
Natural Gas |
|
Heating Type
|
Forced Air |
|
Stories Total
|
2 |
|
Size Interior
|
1911 Sqft |
|
Type
|
House |
Parking
|
Attached Garage
|
|
|
Heated Garage
|
|
|
Parking Space(s)
|
6 |
Land
|
Acreage
|
No |
|
Fence Type
|
Fence |
|
Size Irregular
|
5522.00 |
|
Size Total
|
5522 Sqft |
|
Size Total Text
|
5522 Sqft |
Rooms
| Level |
Type |
Length |
Width |
Dimensions |
|
Second Level |
Primary Bedroom |
|
|
13' x 14'2 |
|
Second Level |
5pc Ensuite Bath |
|
|
- x - |
|
Second Level |
Bedroom |
|
|
10'6 x 10'10 |
|
Second Level |
Bedroom |
|
|
10'6 x 10'10 |
|
Second Level |
4pc Bathroom |
|
|
- x - |
|
Basement |
Family Room |
|
|
14'3 x 23'8 |
|
Basement |
Games Room |
|
|
13'7 x 17'4 |
|
Basement |
4pc Bathroom |
|
|
- x - |
|
Basement |
Bedroom |
|
|
8'7 x 14'3 |
|
Basement |
Other |
|
|
Measurements not available |
|
Main Level |
Foyer |
|
|
7'5 x 7'7 |
|
Main Level |
Living Room |
|
|
14'6 x 20' |
|
Main Level |
Dining Room |
|
|
9'9 x 15' |
|
Main Level |
Kitchen |
|
|
13' x 15' |
|
Main Level |
Laundry Room |
|
|
- x - |
|
Main Level |
2pc Bathroom |
|
|
- x - |
https://www.realtor.ca/real-estate/28378642/311-hamm-way-saskatoon-rosewood




















































