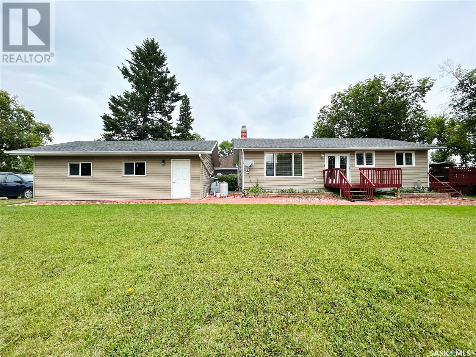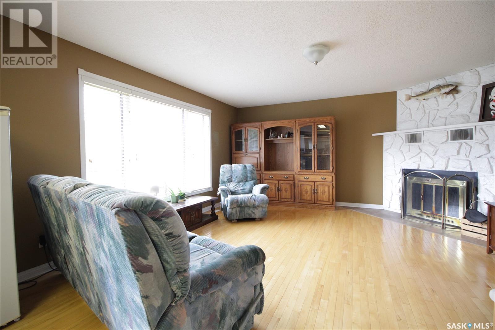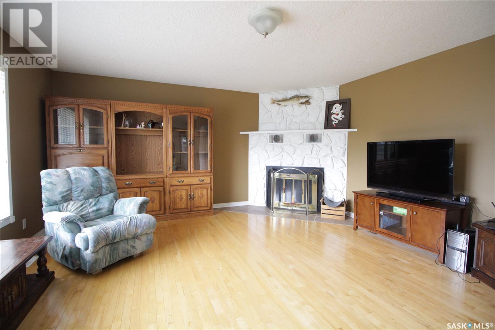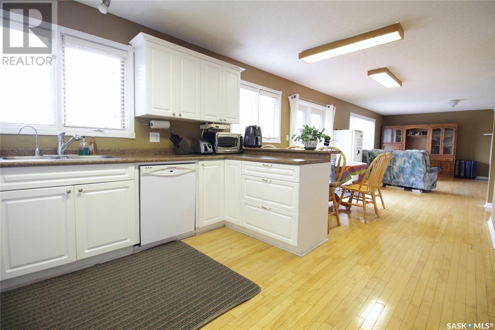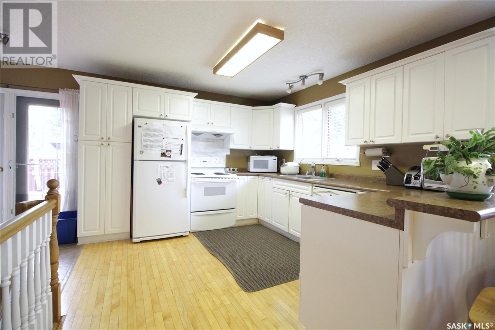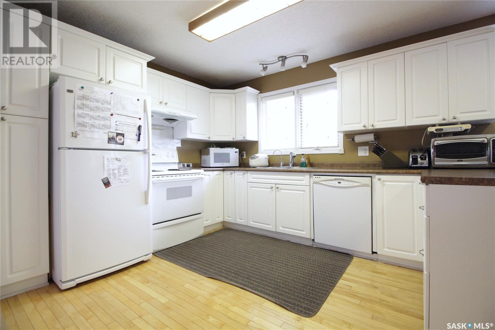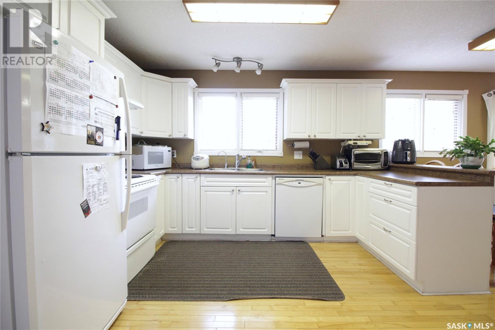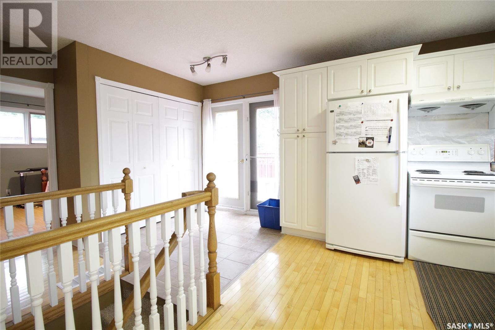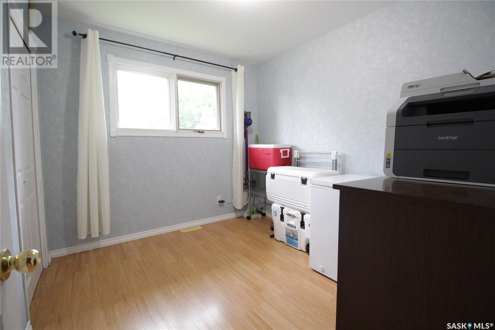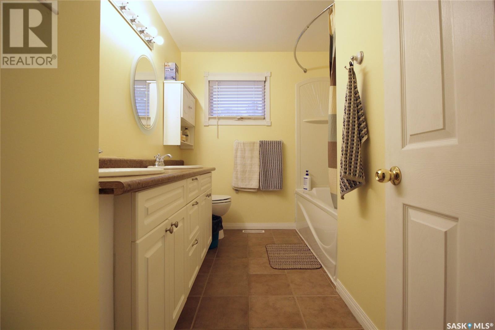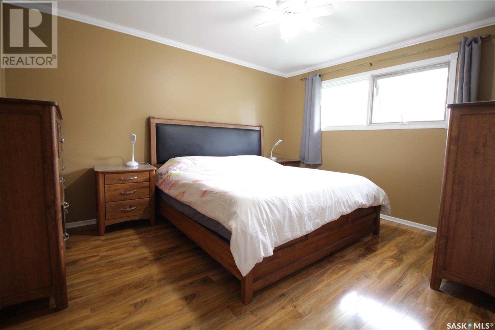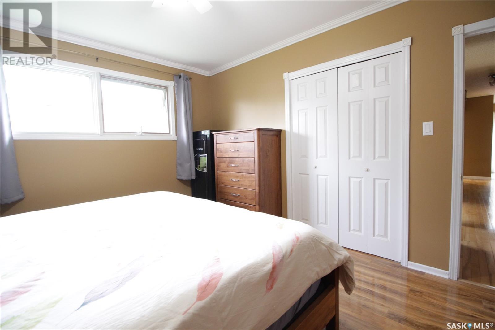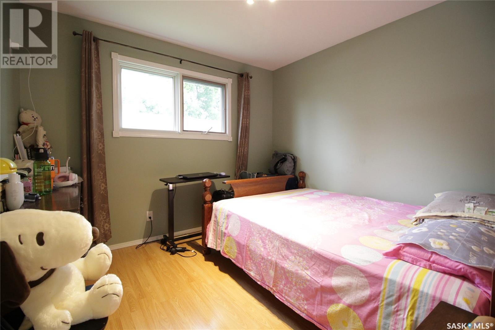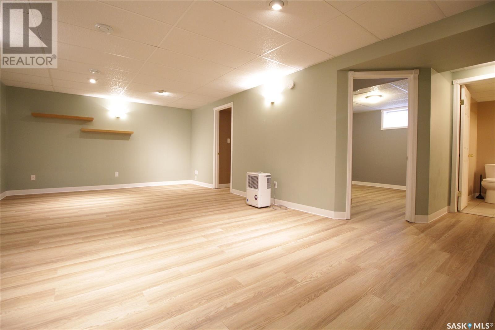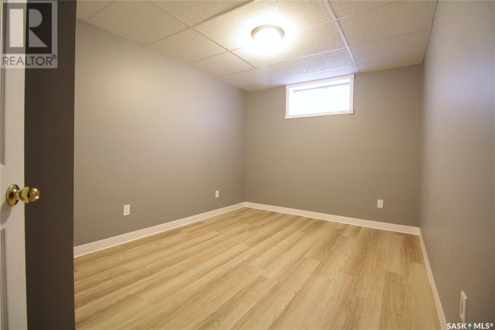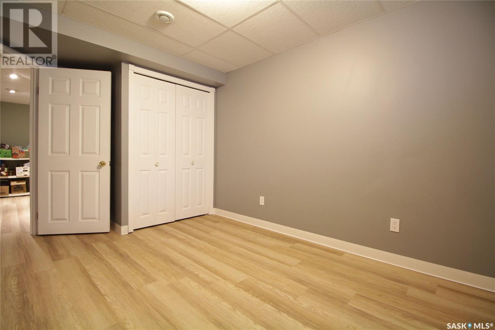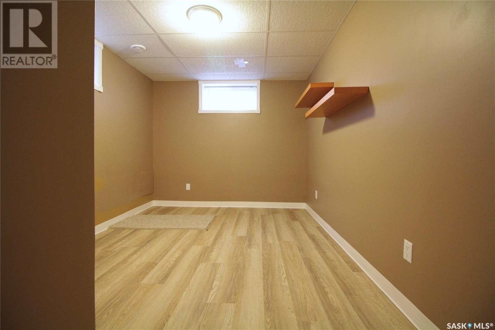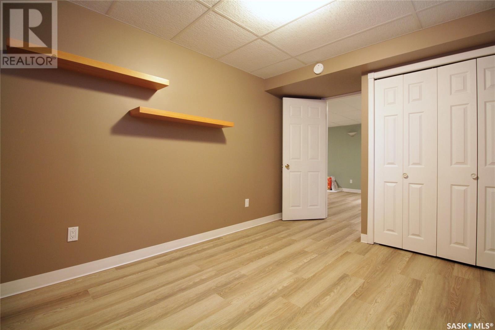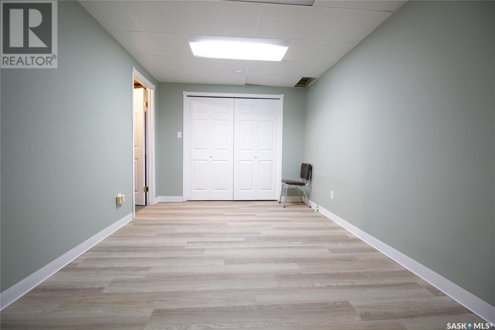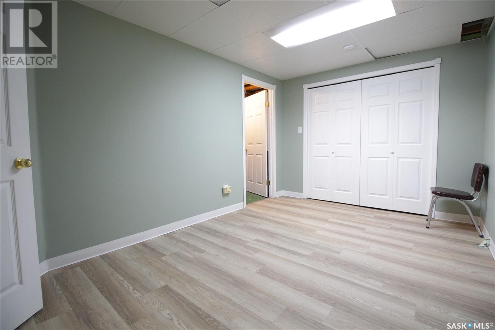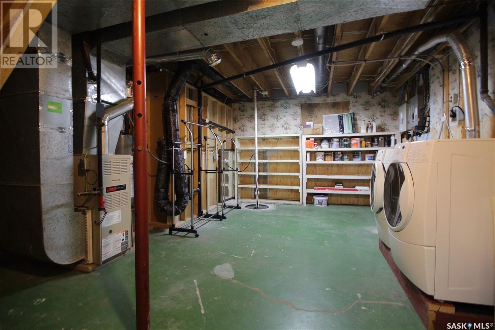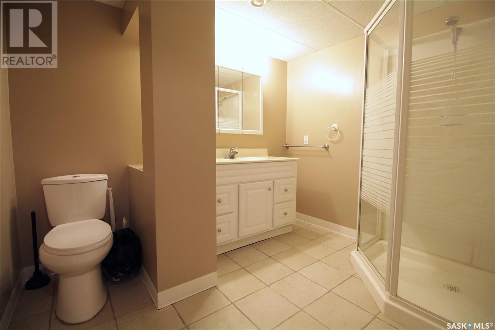5 Bedroom
2 Bathroom
1260 sqft
Raised Bungalow
Central Air Conditioning
Forced Air
Lawn, Garden Area
$325,000
If you’re wanting a well-maintained home on a massive lot, look no further! This home sits on 3 mature lots with a HUGE garden area that’s bordered by raspberry bushes! Inside this incredible home you’ll find a nice, bright living room complete with a wood burning fireplace that’s open to the large eat-in kitchen. The kitchen features nice, white cabinetry and an eat-at peninsula. There’s also a spacious side entrance that leads out to the big deck; perfect for entertaining on! Down the hall you’ll find 3 bedrooms along with a 4pc bathroom. The updated basement is a great layout and offers an additional 2 bedrooms, a den, 3pc bathroom, and the utility/storage room! There’s also a detached double car garage (built in 2016) to complete this great property! UPDATES INCLUDE: Water heater (2023) and shingles (2023). Call today to view! (id:51699)
Property Details
|
MLS® Number
|
SK013558 |
|
Property Type
|
Single Family |
|
Features
|
Treed, Rectangular, Double Width Or More Driveway, Sump Pump |
|
Structure
|
Deck |
Building
|
Bathroom Total
|
2 |
|
Bedrooms Total
|
5 |
|
Appliances
|
Washer, Refrigerator, Dishwasher, Dryer, Stove |
|
Architectural Style
|
Raised Bungalow |
|
Basement Development
|
Finished |
|
Basement Type
|
Full (finished) |
|
Constructed Date
|
1973 |
|
Cooling Type
|
Central Air Conditioning |
|
Heating Fuel
|
Natural Gas |
|
Heating Type
|
Forced Air |
|
Stories Total
|
1 |
|
Size Interior
|
1260 Sqft |
|
Type
|
House |
Parking
|
Detached Garage
|
|
|
Parking Space(s)
|
4 |
Land
|
Acreage
|
No |
|
Landscape Features
|
Lawn, Garden Area |
|
Size Frontage
|
150 Ft |
|
Size Irregular
|
18000.00 |
|
Size Total
|
18000 Sqft |
|
Size Total Text
|
18000 Sqft |
Rooms
| Level |
Type |
Length |
Width |
Dimensions |
|
Basement |
Family Room |
|
|
22' x 13'5" |
|
Basement |
Bedroom |
|
|
12'1" x 13'8" |
|
Basement |
Bedroom |
|
|
11'1" x 9'1" |
|
Basement |
3pc Bathroom |
|
|
8'1" x 7'3" |
|
Basement |
Den |
|
|
9'3" x 14'6" |
|
Basement |
Other |
|
|
- x - |
|
Main Level |
Kitchen |
|
|
20' x 10'2" |
|
Main Level |
Living Room |
|
|
15'6" x 17'3" |
|
Main Level |
Bedroom |
|
|
13'4" x 10'11" |
|
Main Level |
Bedroom |
|
|
8'10" x 9'11" |
|
Main Level |
Bedroom |
|
|
10' x 9'11" |
|
Main Level |
4pc Bathroom |
|
|
- x - |
|
Main Level |
Enclosed Porch |
|
|
7' x 8'5" |
https://www.realtor.ca/real-estate/28643856/311-pelly-street-rocanville

