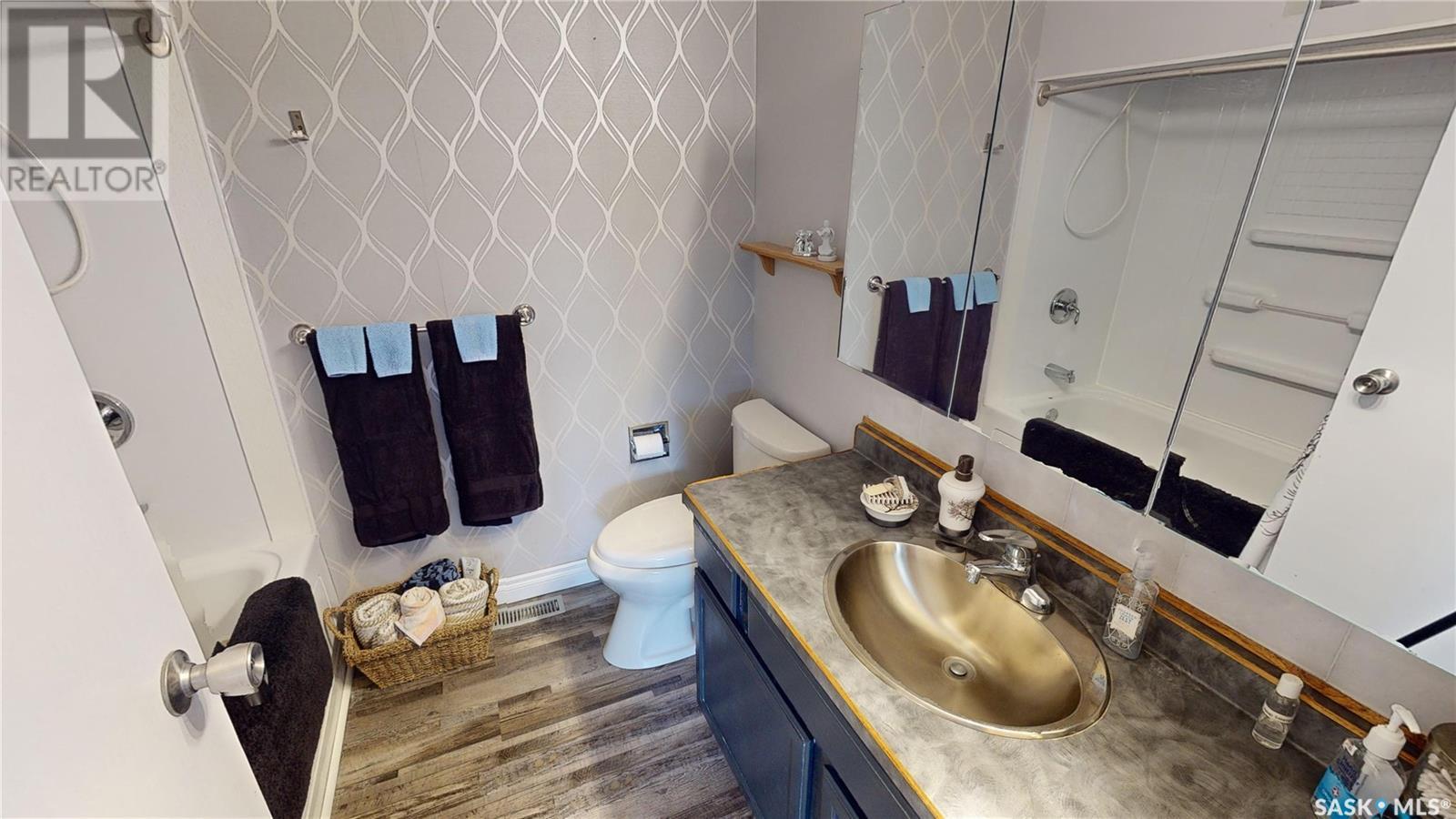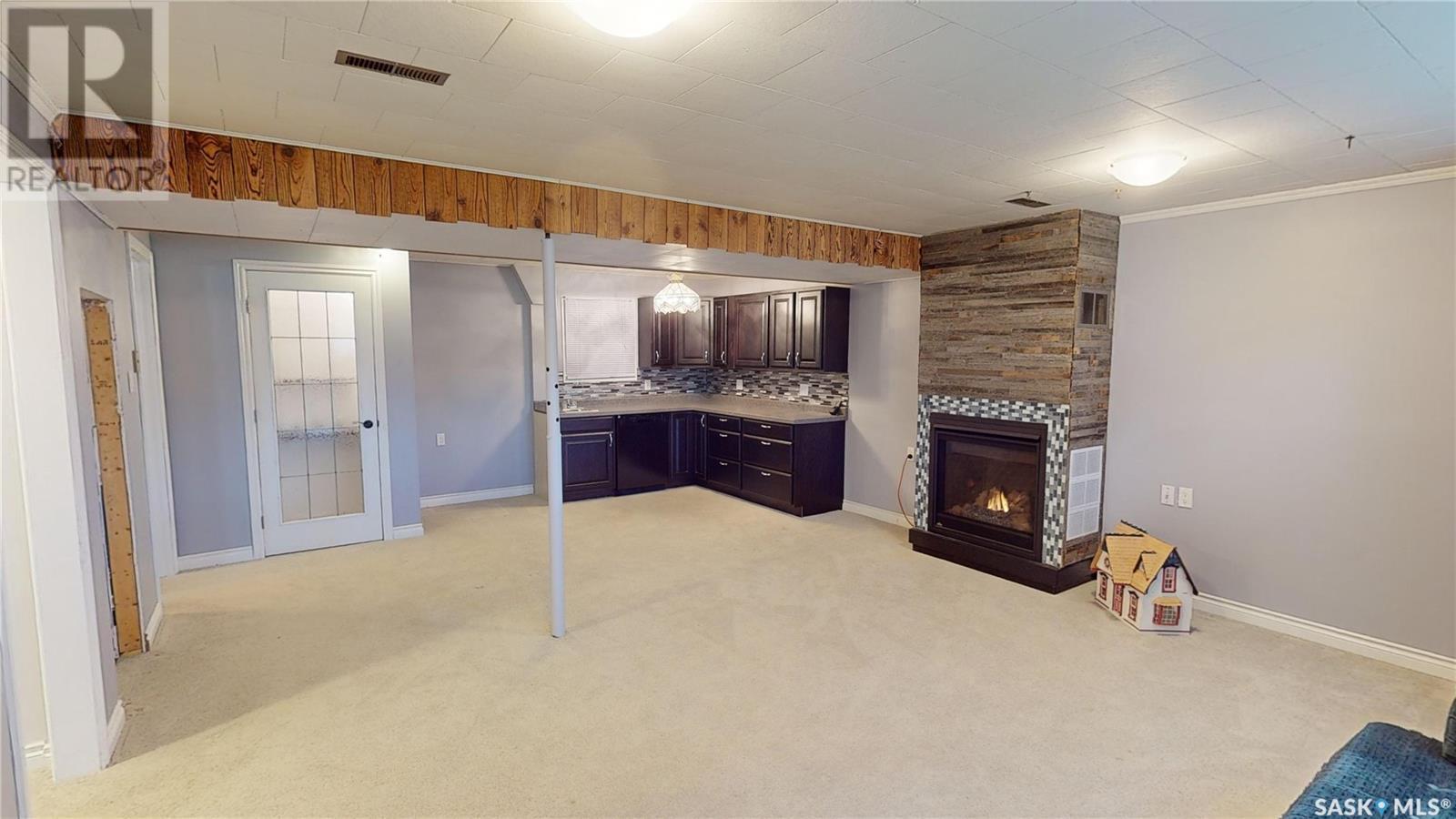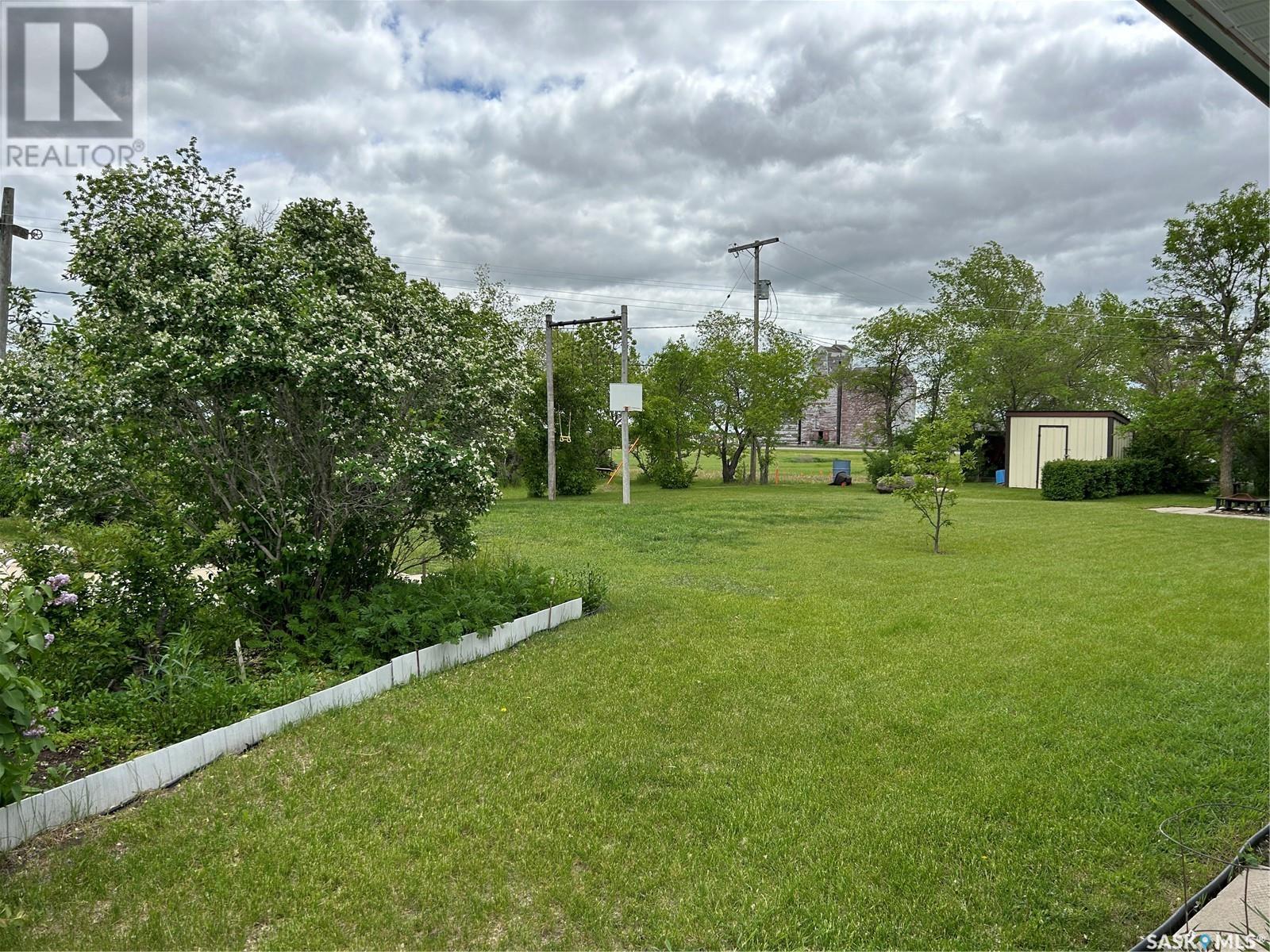6 Bedroom
3 Bathroom
1224 sqft
Bi-Level
Fireplace
Central Air Conditioning
Forced Air
Lawn, Garden Area
$269,000
Welcome to 311 Peters Street in the village of Gainsborough SK. This meticulously maintained bi-level is fully developed, including 3 bathrooms and SIX bedrooms! The foyer of the home is an inviting space that's full of natural light, with ample space for whole family to enter the home. The main level showcases a spacious living room with a large bay window. The dining area features built in cabinetry for added storage or display, and connects seamlessly to the kitchen. With open sightlines, the kitchen offers a large peninsula for counter space or additional seating. Three bedrooms, an updated 4 piece bathroom and a 2 piece ensuite complete the main level. The basement was renovated 10 years ago, including the furnace, electrical and the pressure system. A large family room is downstairs, and features a gas fireplace and a kitchenette with a built in dishwasher and pantry. 3 additional bedrooms with large windows, a full bathroom and the laundry/utility room complete this space. The triple car garage should cover all your parking and storage needs. The yard is fully landscaped, surrounded by trees and backs an open space for the feel of living in the country. The covered deck lets you enjoy the fresh air, rain or shine, and can be accessed from the house through patio doors, or by 2 sets of exterior steps. With mechanical updates, triple pane PVC windows, central A/C and so much more, this house is ready for a new family to call it home. To preview this home, check out the video link to take a walk through in the virtual tour! (id:51699)
Property Details
|
MLS® Number
|
SK972963 |
|
Property Type
|
Single Family |
|
Features
|
Treed, Rectangular, Sump Pump |
|
Structure
|
Deck |
Building
|
Bathroom Total
|
3 |
|
Bedrooms Total
|
6 |
|
Appliances
|
Satellite Dish, Dishwasher, Microwave, Humidifier, Window Coverings, Garage Door Opener Remote(s), Play Structure, Storage Shed, Stove |
|
Architectural Style
|
Bi-level |
|
Basement Development
|
Finished |
|
Basement Type
|
Full (finished) |
|
Constructed Date
|
1979 |
|
Cooling Type
|
Central Air Conditioning |
|
Fireplace Fuel
|
Gas |
|
Fireplace Present
|
Yes |
|
Fireplace Type
|
Conventional |
|
Heating Fuel
|
Natural Gas |
|
Heating Type
|
Forced Air |
|
Size Interior
|
1224 Sqft |
|
Type
|
House |
Parking
|
Attached Garage
|
|
|
Gravel
|
|
|
Parking Space(s)
|
6 |
Land
|
Acreage
|
No |
|
Landscape Features
|
Lawn, Garden Area |
|
Size Frontage
|
105 Ft |
|
Size Irregular
|
12600.00 |
|
Size Total
|
12600 Sqft |
|
Size Total Text
|
12600 Sqft |
Rooms
| Level |
Type |
Length |
Width |
Dimensions |
|
Basement |
Family Room |
|
|
16'2 x 23'8 |
|
Basement |
Bedroom |
|
|
11'2 x 10'9 |
|
Basement |
Bedroom |
|
|
8'3 x 8'9 |
|
Basement |
Bedroom |
|
|
8'4 x 7'7 |
|
Basement |
4pc Bathroom |
|
|
11'3 x 4'10 |
|
Basement |
Laundry Room |
|
|
9'6 x 9'6 |
|
Main Level |
Foyer |
13 ft |
|
13 ft x Measurements not available |
|
Main Level |
Kitchen |
11 ft |
10 ft |
11 ft x 10 ft |
|
Main Level |
Dining Room |
|
11 ft |
Measurements not available x 11 ft |
|
Main Level |
Living Room |
16 ft |
|
16 ft x Measurements not available |
|
Main Level |
Primary Bedroom |
11 ft |
|
11 ft x Measurements not available |
|
Main Level |
Bedroom |
10 ft |
8 ft |
10 ft x 8 ft |
|
Main Level |
Bedroom |
|
|
8'9 x 8'9 |
|
Main Level |
4pc Bathroom |
|
5 ft |
Measurements not available x 5 ft |
|
Main Level |
2pc Bathroom |
|
4 ft |
Measurements not available x 4 ft |
https://www.realtor.ca/real-estate/27008847/311-peters-street-gainsborough


















































