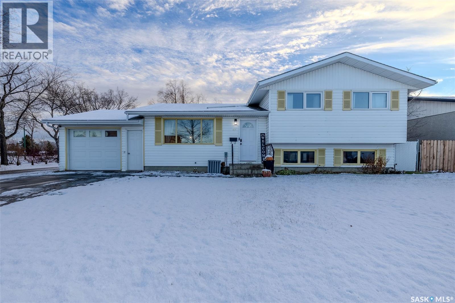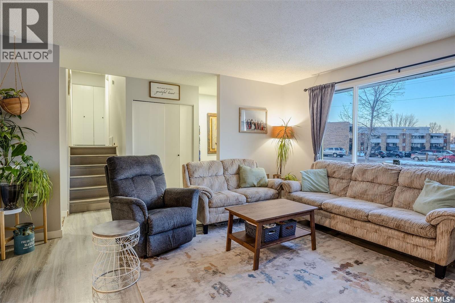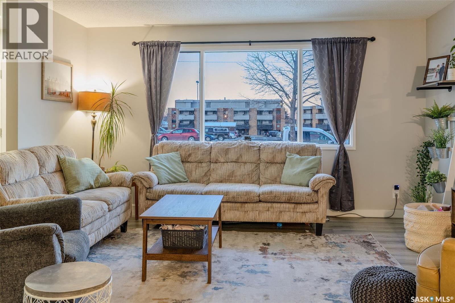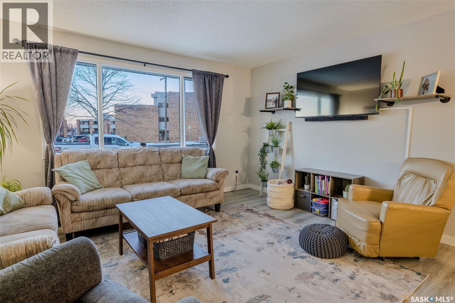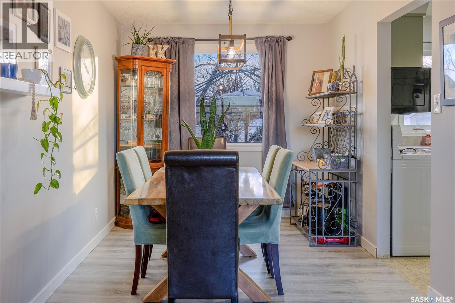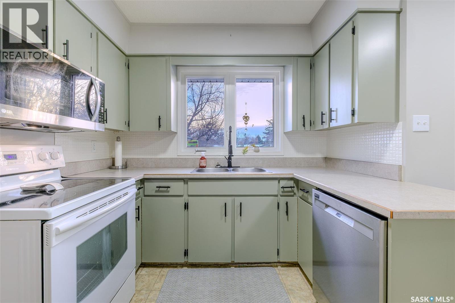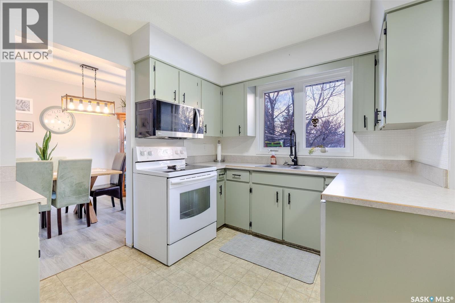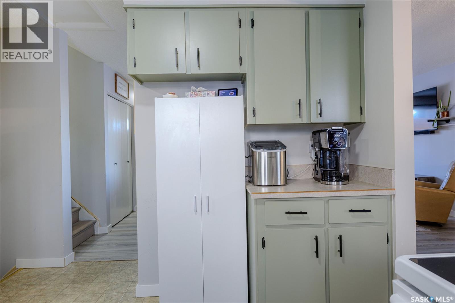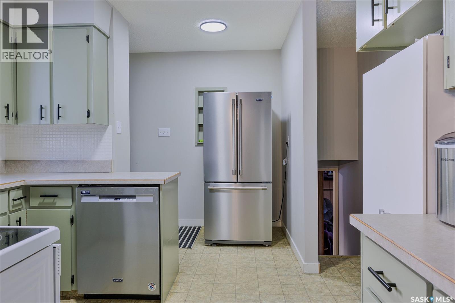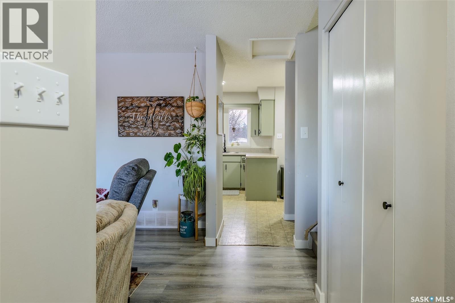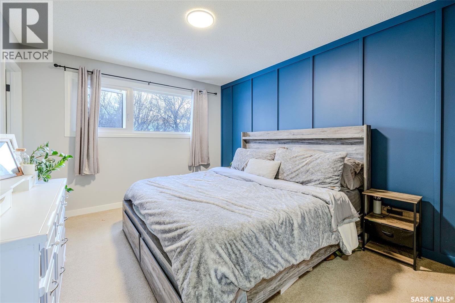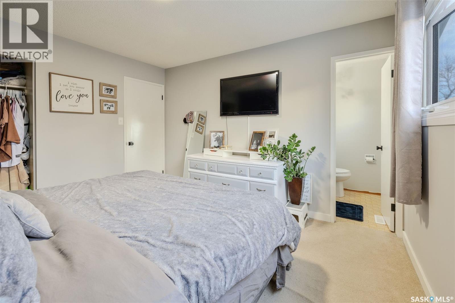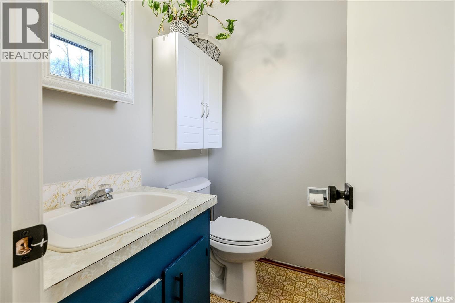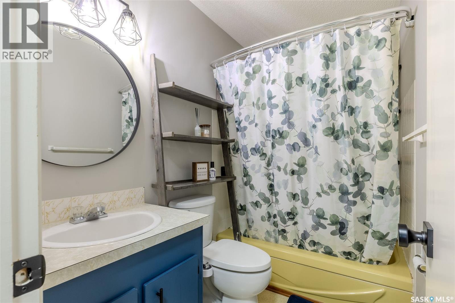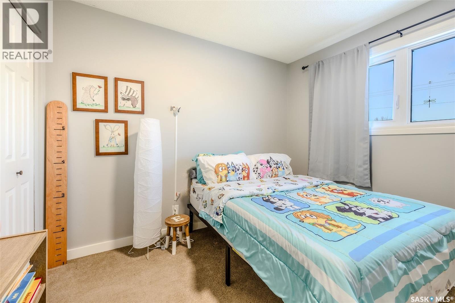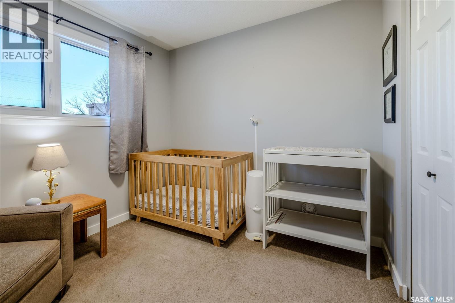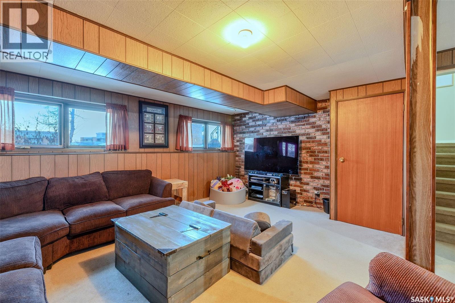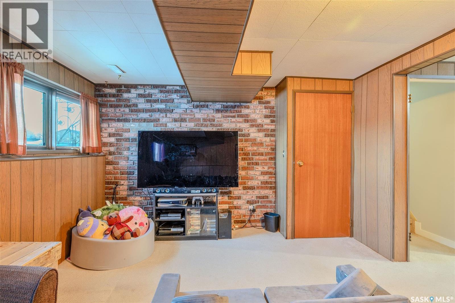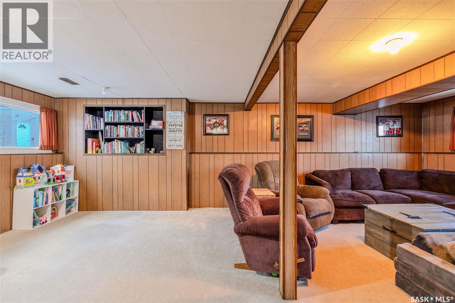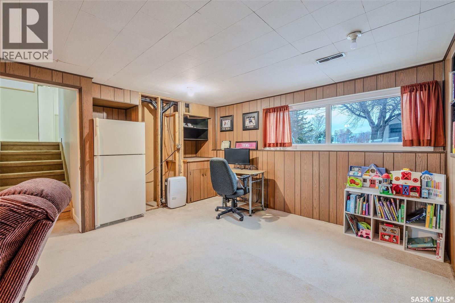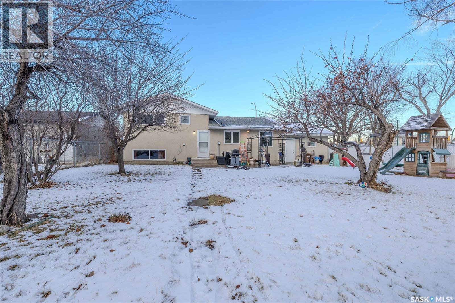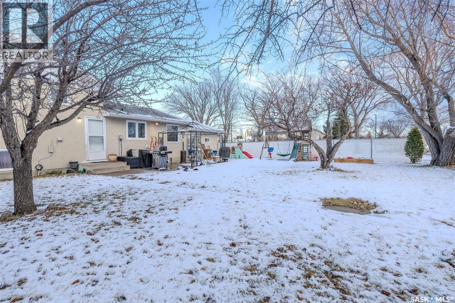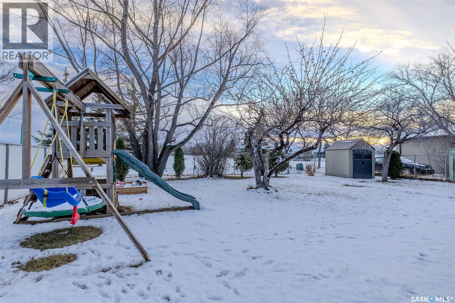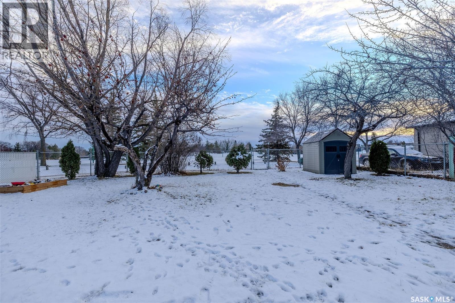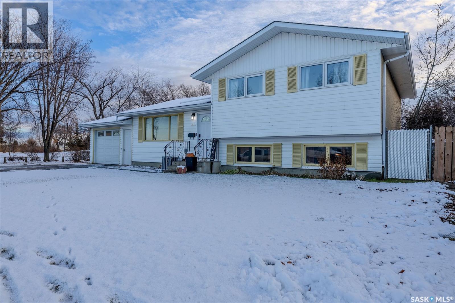3 Bedroom
2 Bathroom
1080 sqft
Central Air Conditioning
Forced Air
Lawn
$359,000
Welcome to 3111 33rd Street West! An excellent location in Massey Place, as Archibald McDonald Park is just across the alley from your backyard! This home allows for quick access to Circle Drive, so you can access all Saskatoon has to offer in no time. Nearby is your Confederation Urban Centre that will take care of all your shopping needs. If you are a young family this home could be great for you too, as Vincent Massey School and Bishop Klein School are just around the corner! Upstairs features a main bathroom and 3 bedrooms, including the master bedroom that contains a 1.5 bath ensuite. The main level has a living room, dining room, and kitchen. The 3rd level has a large family room that gives the opportunity to create something unique to you! This home features a new tank water heater installed in 2022, new furnace in 2022, new underground sprinklers in the front yard in 2023, and central a/c installed in 2023. There have been several other updates as well. Only 2 owners have owned this home, so if you are looking to make this your new home, reach out and contact me today to book a showing! (id:51699)
Property Details
|
MLS® Number
|
SK024570 |
|
Property Type
|
Single Family |
|
Neigbourhood
|
Massey Place |
|
Features
|
Treed, Irregular Lot Size, Lane |
Building
|
Bathroom Total
|
2 |
|
Bedrooms Total
|
3 |
|
Appliances
|
Washer, Refrigerator, Dishwasher, Dryer, Microwave, Oven - Built-in, Window Coverings, Garage Door Opener Remote(s), Hood Fan, Stove |
|
Constructed Date
|
1974 |
|
Construction Style Split Level
|
Split Level |
|
Cooling Type
|
Central Air Conditioning |
|
Heating Fuel
|
Natural Gas |
|
Heating Type
|
Forced Air |
|
Size Interior
|
1080 Sqft |
|
Type
|
House |
Parking
|
Attached Garage
|
|
|
Parking Space(s)
|
3 |
Land
|
Acreage
|
No |
|
Fence Type
|
Fence |
|
Landscape Features
|
Lawn |
|
Size Frontage
|
60 Ft |
|
Size Irregular
|
6542.00 |
|
Size Total
|
6542 Sqft |
|
Size Total Text
|
6542 Sqft |
Rooms
| Level |
Type |
Length |
Width |
Dimensions |
|
Second Level |
Primary Bedroom |
10 ft ,9 in |
12 ft ,6 in |
10 ft ,9 in x 12 ft ,6 in |
|
Second Level |
2pc Bathroom |
|
|
Measurements not available |
|
Second Level |
Bedroom |
10 ft |
9 ft ,5 in |
10 ft x 9 ft ,5 in |
|
Second Level |
Bedroom |
11 ft |
9 ft ,5 in |
11 ft x 9 ft ,5 in |
|
Second Level |
4pc Bathroom |
|
|
Measurements not available |
|
Third Level |
Family Room |
16 ft ,9 in |
24 ft ,2 in |
16 ft ,9 in x 24 ft ,2 in |
|
Basement |
Other |
24 ft ,8 in |
22 ft ,6 in |
24 ft ,8 in x 22 ft ,6 in |
|
Main Level |
Kitchen |
10 ft ,4 in |
13 ft ,8 in |
10 ft ,4 in x 13 ft ,8 in |
|
Main Level |
Dining Room |
8 ft ,5 in |
10 ft ,9 in |
8 ft ,5 in x 10 ft ,9 in |
|
Main Level |
Living Room |
14 ft ,5 in |
14 ft ,5 in |
14 ft ,5 in x 14 ft ,5 in |
https://www.realtor.ca/real-estate/29132748/3111-33rd-street-w-saskatoon-massey-place

