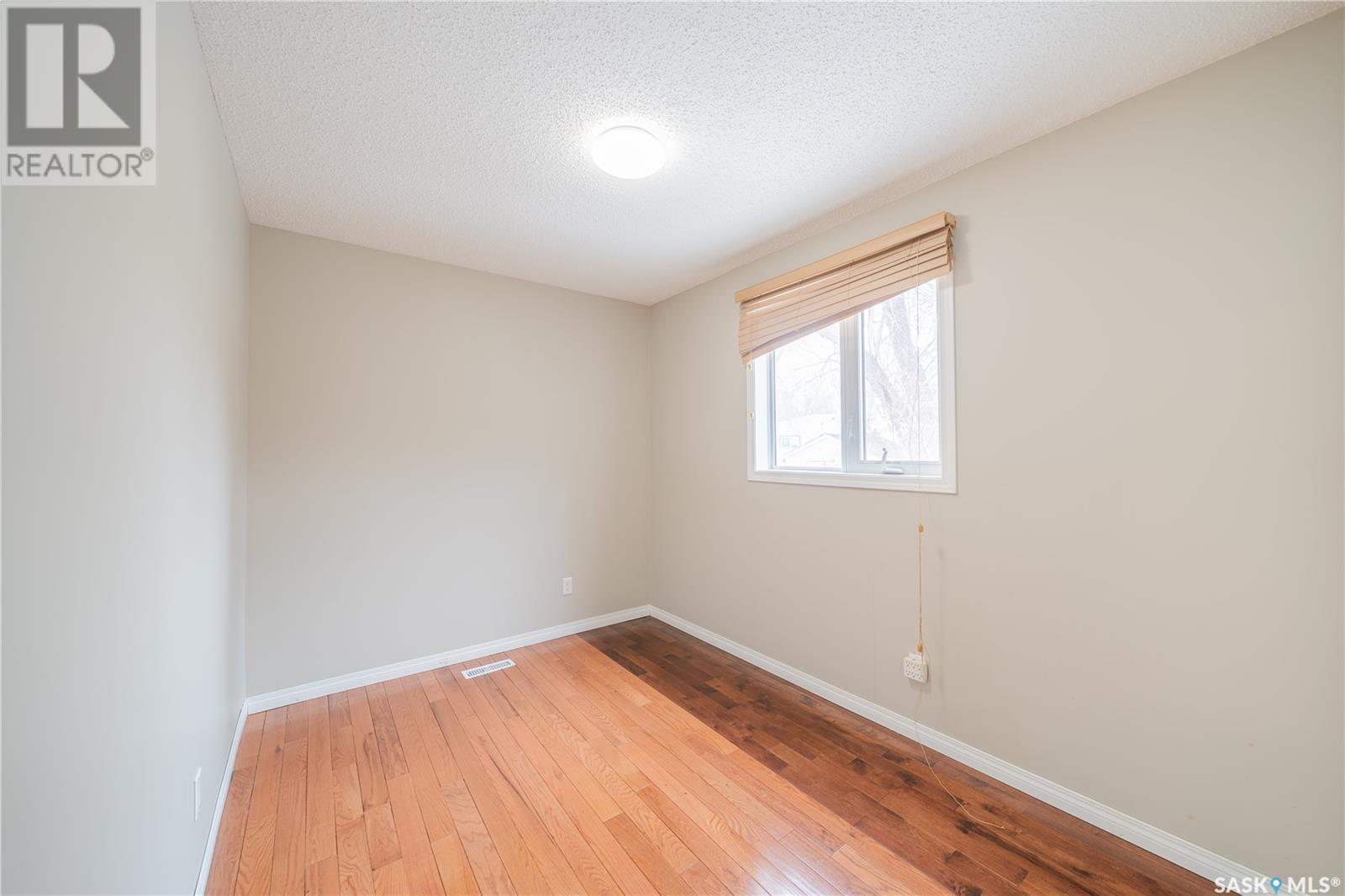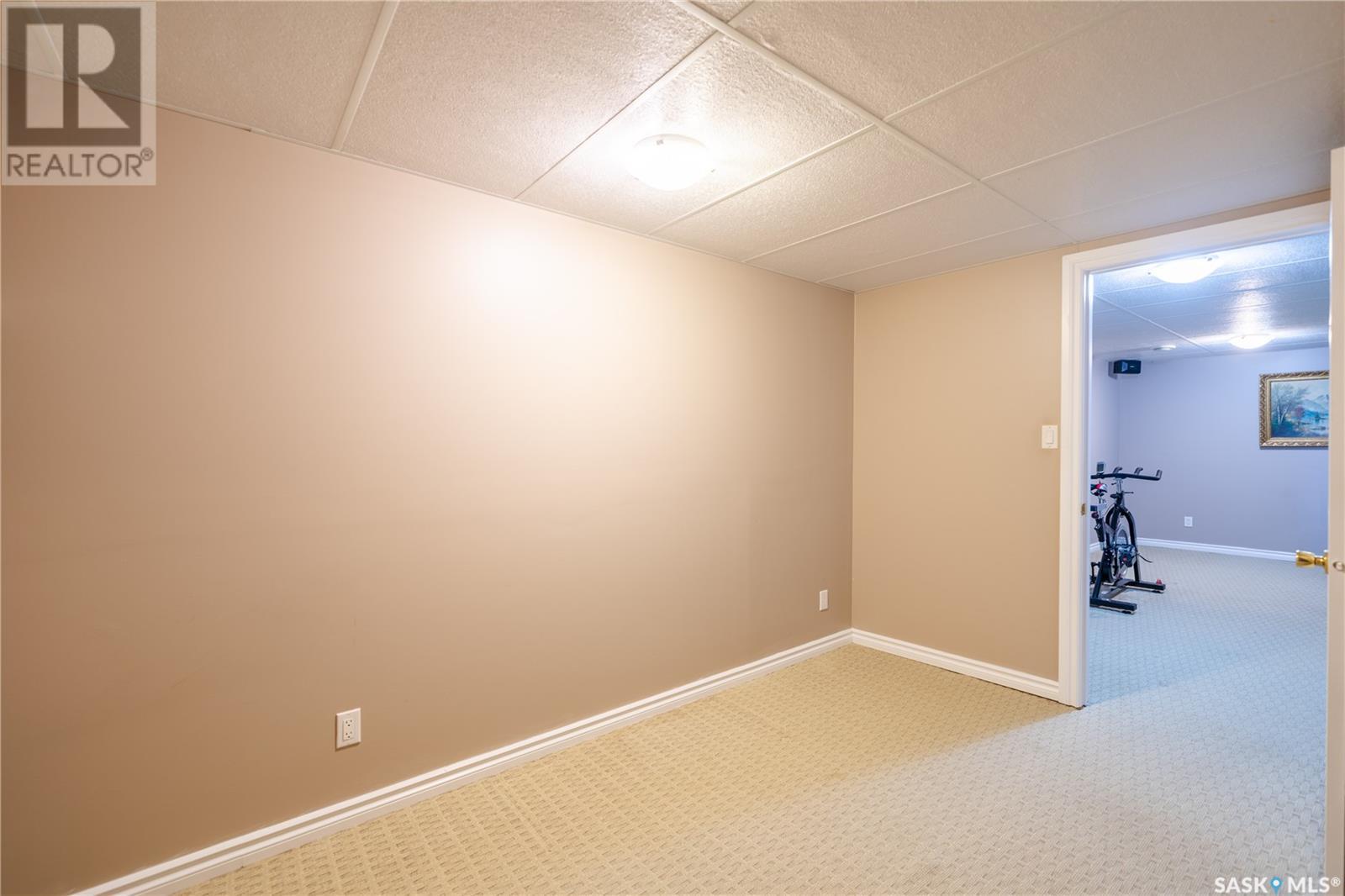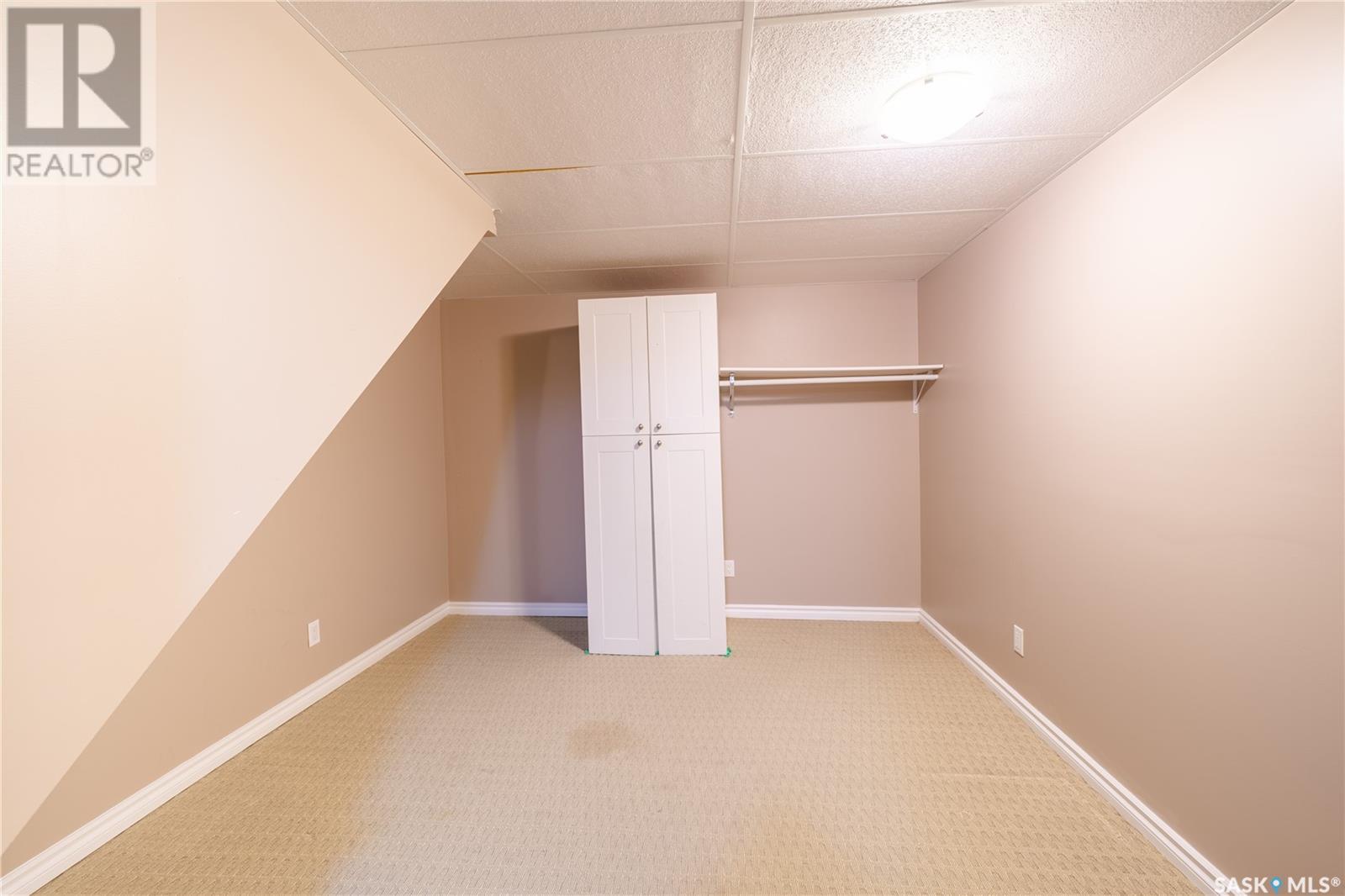3114 Dewdney Avenue E Regina, Saskatchewan S4N 5E4
$315,000
Welcome to 3114 Dewdney Ave East! This spacious and well-maintained home is located within walking distance to schools and offers a comfortable living experience in a friendly neighborhood. It first welcomes you with a bright and inviting living room with ample natural light, perfect for relaxing or entertaining. There are 3 Generously sized bedrooms provide plenty of space for your family or guests. There is a nice modern kitchen which is offering a great space for preparing meals and a 4-piece bathroom on the main level, too. Going down to the basement , there is a a large family room, plus an additional bedroom and den providing extra living space and versatility. Also a 3-piece bathroom in the basement for added convenience. There is a lovely and large sunroom attached to the house, perfect for enjoying year-round natural light. This house is situated on a corner lot with no neighbors on one side, providing added privacy and expansive yard space. The home has been updated throughout the years, ensuring modern comfort and style. This home is move-in ready, offering an ideal combination of space, comfort, and location. Don’t miss the opportunity to make this your new home in a great neighborhood! (id:51699)
Open House
This property has open houses!
12:00 pm
Ends at:2:00 pm
Property Details
| MLS® Number | SK001819 |
| Property Type | Single Family |
| Neigbourhood | Glencairn |
| Features | Corner Site, Balcony |
Building
| Bathroom Total | 2 |
| Bedrooms Total | 4 |
| Appliances | Washer, Refrigerator, Dishwasher, Dryer, Microwave, Window Coverings, Hood Fan, Storage Shed, Stove |
| Architectural Style | Bungalow |
| Basement Development | Finished |
| Basement Type | Full (finished) |
| Constructed Date | 1976 |
| Cooling Type | Central Air Conditioning |
| Heating Fuel | Natural Gas |
| Heating Type | Forced Air |
| Stories Total | 1 |
| Size Interior | 884 Sqft |
| Type | House |
Parking
| Covered | |
| Parking Space(s) | 3 |
Land
| Acreage | No |
| Size Frontage | 50 Ft |
| Size Irregular | 5663.00 |
| Size Total | 5663 Sqft |
| Size Total Text | 5663 Sqft |
Rooms
| Level | Type | Length | Width | Dimensions |
|---|---|---|---|---|
| Basement | Family Room | 17'6 x 11'1 | ||
| Basement | Bedroom | 17'2 x 11'5 | ||
| Basement | Den | 13'1 x 10'7 | ||
| Basement | 3pc Bathroom | 5'5 x 4'9 | ||
| Basement | Other | 11'10 x 7'10 | ||
| Main Level | Living Room | 15'10 x 11'9 | ||
| Main Level | Dining Room | 16'11 x 8'7 | ||
| Main Level | Bedroom | 15'1 x 8'9 | ||
| Main Level | Bedroom | 9'9 x 8'7 | ||
| Main Level | Bedroom | 13'1 x 7'9 | ||
| Main Level | 4pc Bathroom | 8'2 x 4'10 |
https://www.realtor.ca/real-estate/28124273/3114-dewdney-avenue-e-regina-glencairn
Interested?
Contact us for more information




























