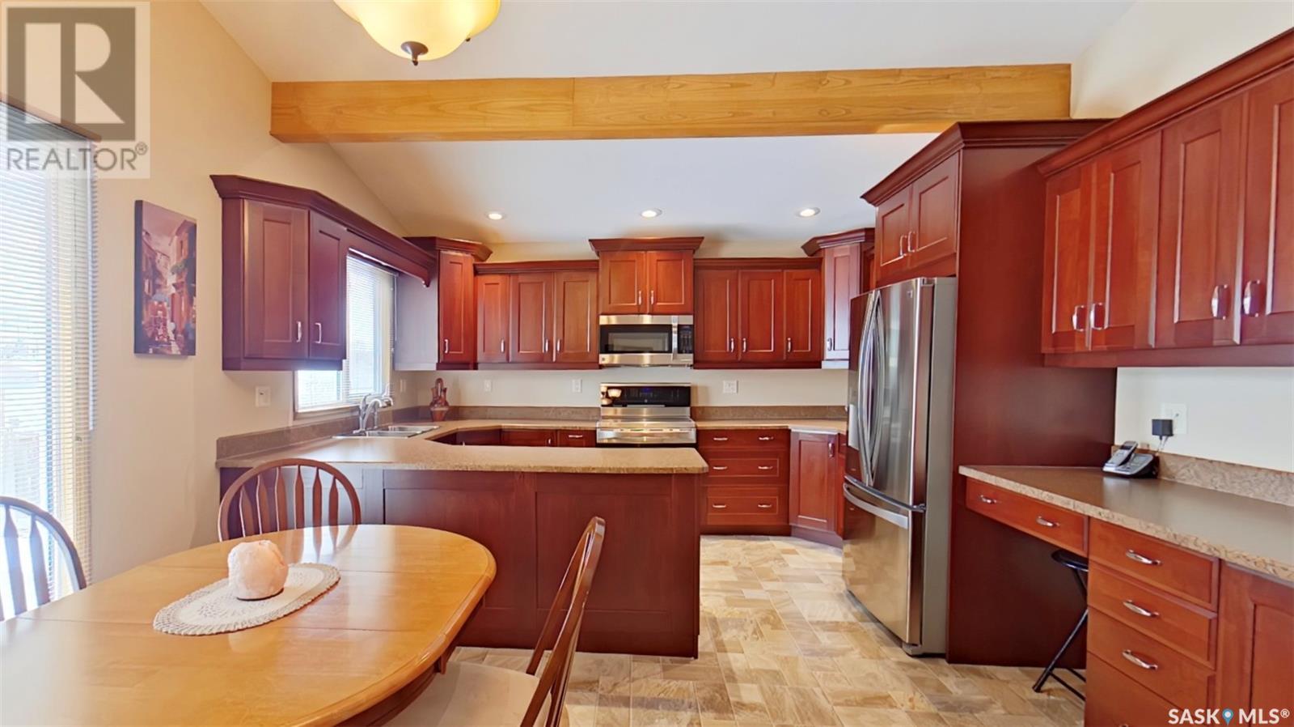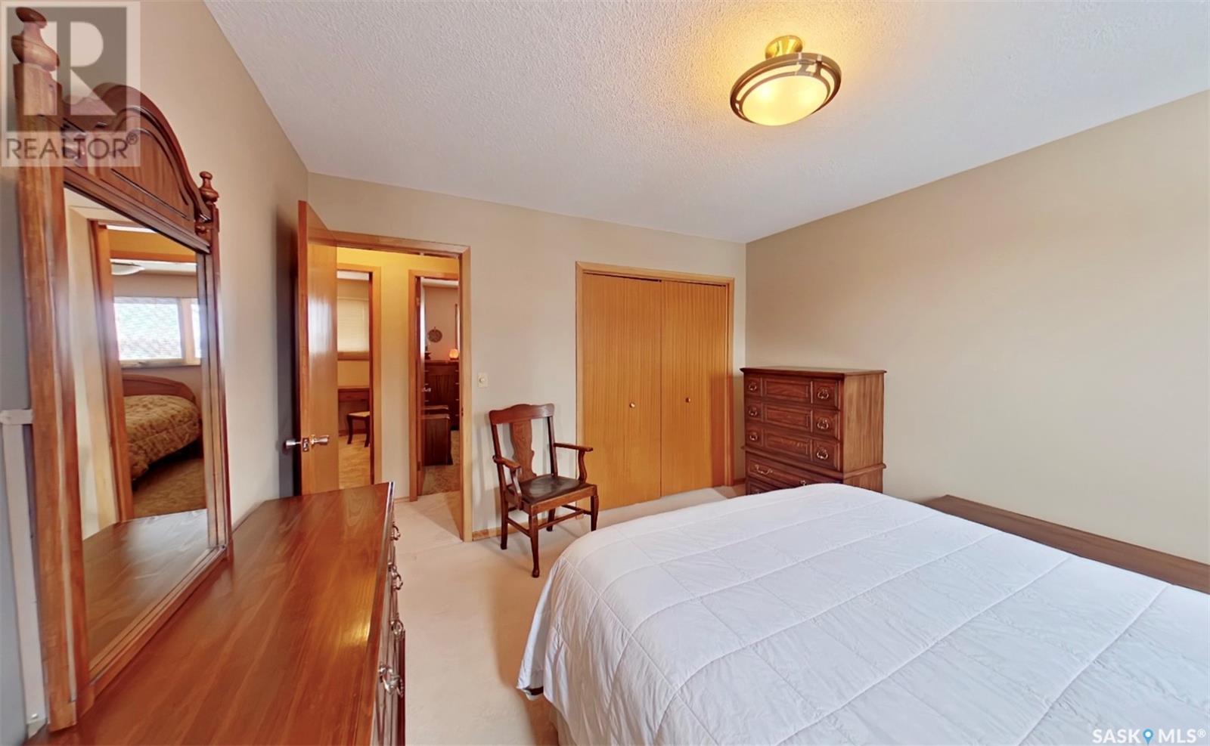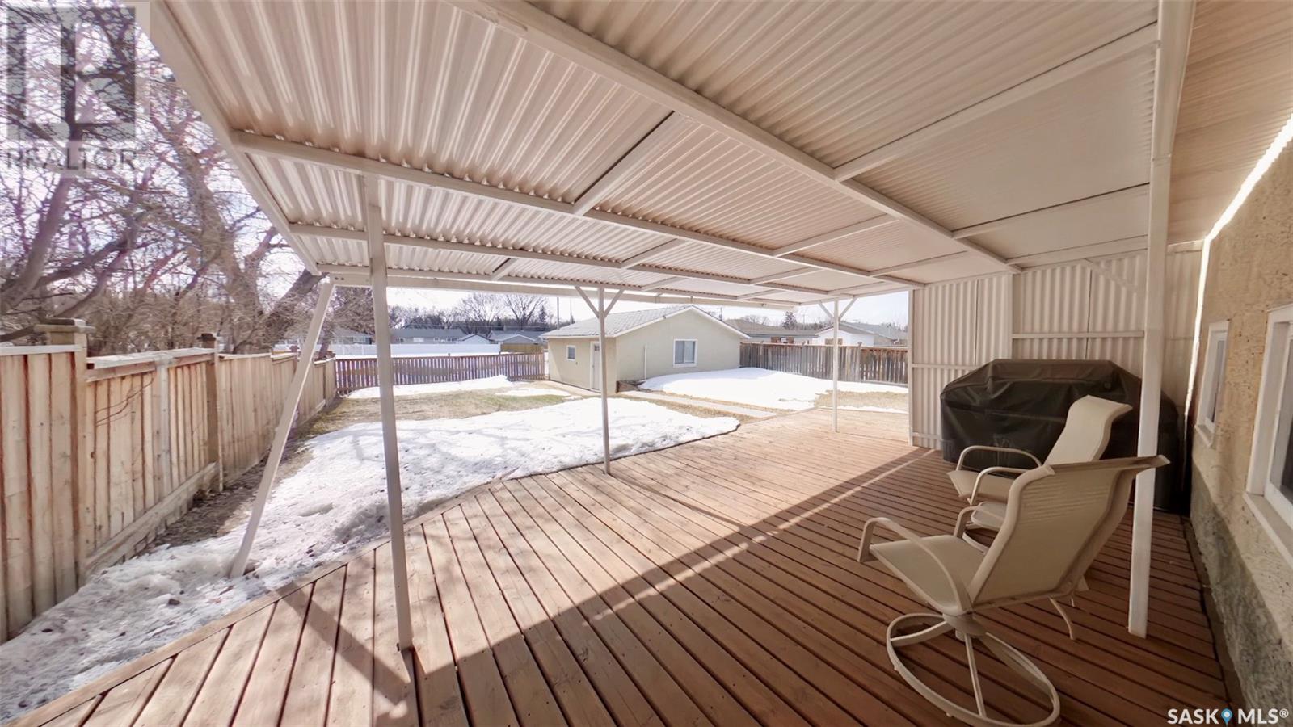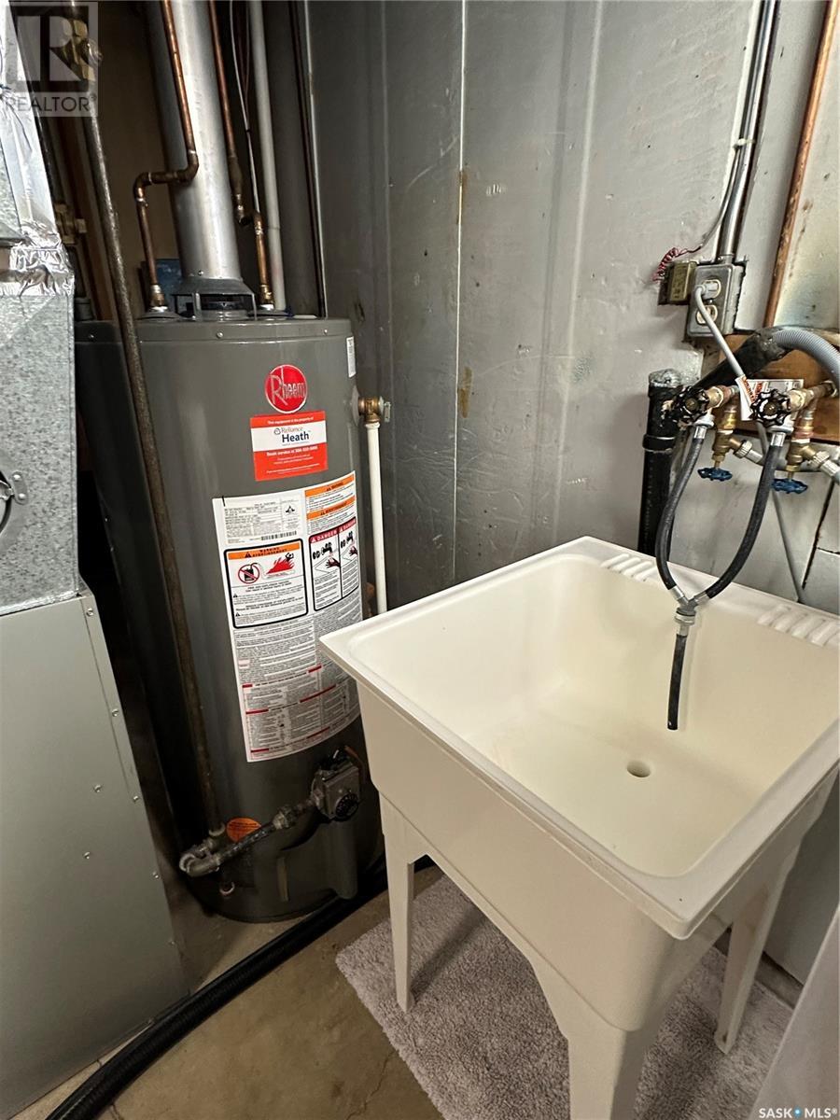4 Bedroom
2 Bathroom
1818 sqft
Central Air Conditioning
Forced Air
Lawn, Underground Sprinkler
$369,900
Timeless Family Home Backing Green Space! For over 30 years, this cherished family home has been a haven of wonderful memories, and is now ready for its next chapter. In the family friendly location of Coronation Park, this spacious lovingly maintained, split-level residence features four bedrooms and two bathrooms, with potential for an additional bedroom in the basement, thanks to a generously sized window. A nice architectural touch is the vaulted ceilings styled with wooden beams and the floor-to-ceiling windows in the living room that add so much natural light. The lower level family room is pretty darn big and perfect for gathering your loved ones. The seller used this space as a large dining room where the whole family would feast together; the extra large round table with a lazy Susan is available for negotiation. But let's talk about the ultimate center piece of this home, the well designed custom kitchen, meticulously crafted, showcasing cherrywood soft close cabinets. It also features high end appliances, including a newer Bosch dishwasher and high end Kenmore Elite fridge, induction stove and range hood convection microwave. Price tag on this culinary workshop exceeded 30K! Also updated was some flooring, spray foam insulation in the attic and a thorough metal roof and chimney maintenance in 2022. The home also offers plenty of storage options, including the vast crawl space area that's always remained dry and appears solid. The outdoor highlight is the sizeable covered deck, perfect for relaxing in a private space or hosting backyard barbeques. The insulated double garage is equipped with electric heat powered by a 220V plug and offers ample space for vehicles and hobbies alike. Backyard is fully fenced and has lane way access with potential to open the fence up for extra parking for vehicles, the boat or an RV. Don’t miss your chance to create your own beautiful memories here. All offers will be presented to the seller on Sunday,April 6th at 6pm. (id:51699)
Property Details
|
MLS® Number
|
SK000577 |
|
Property Type
|
Single Family |
|
Neigbourhood
|
Coronation Park |
|
Features
|
Treed, Rectangular, Sump Pump |
|
Structure
|
Deck |
Building
|
Bathroom Total
|
2 |
|
Bedrooms Total
|
4 |
|
Appliances
|
Washer, Refrigerator, Dishwasher, Dryer, Microwave, Alarm System, Freezer, Garburator, Window Coverings, Garage Door Opener Remote(s), Stove |
|
Basement Development
|
Finished |
|
Basement Type
|
Full, Crawl Space (finished) |
|
Constructed Date
|
1969 |
|
Construction Style Split Level
|
Split Level |
|
Cooling Type
|
Central Air Conditioning |
|
Fire Protection
|
Alarm System |
|
Heating Fuel
|
Natural Gas |
|
Heating Type
|
Forced Air |
|
Size Interior
|
1818 Sqft |
|
Type
|
House |
Parking
|
Detached Garage
|
|
|
Heated Garage
|
|
|
Parking Space(s)
|
3 |
Land
|
Acreage
|
No |
|
Fence Type
|
Fence |
|
Landscape Features
|
Lawn, Underground Sprinkler |
|
Size Frontage
|
55 Ft |
|
Size Irregular
|
6817.00 |
|
Size Total
|
6817 Sqft |
|
Size Total Text
|
6817 Sqft |
Rooms
| Level |
Type |
Length |
Width |
Dimensions |
|
Second Level |
Bedroom |
|
9 ft |
Measurements not available x 9 ft |
|
Second Level |
Bedroom |
|
|
13'9 x 11'5 |
|
Second Level |
Bedroom |
|
|
10'6 x 9'11 |
|
Second Level |
4pc Ensuite Bath |
|
|
Measurements not available |
|
Third Level |
Family Room |
|
|
17'11 x 19'3 |
|
Third Level |
Bedroom |
|
|
9'10 x 9'2 |
|
Third Level |
3pc Bathroom |
|
|
Measurements not available |
|
Basement |
Other |
|
|
17'2 x 13'5 |
|
Basement |
Den |
|
|
10'9 x 6'4 |
|
Basement |
Laundry Room |
|
|
Measurements not available |
|
Basement |
Storage |
|
|
Measurements not available |
|
Main Level |
Kitchen |
|
|
11'3 x 8'9 |
|
Main Level |
Dining Room |
|
|
13'12 x 9' |
|
Main Level |
Living Room |
|
|
15'6 x 14'45 |
https://www.realtor.ca/real-estate/28115564/3115-6th-avenue-n-regina-coronation-park




















































