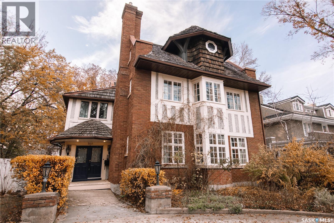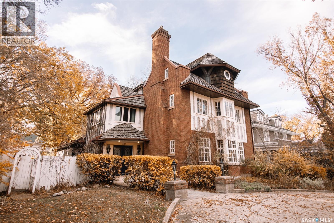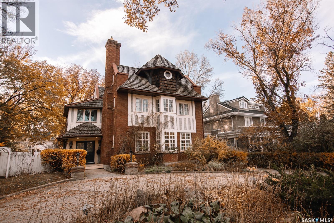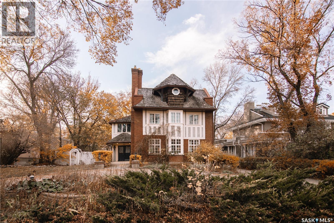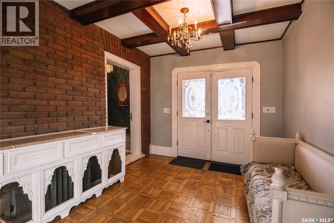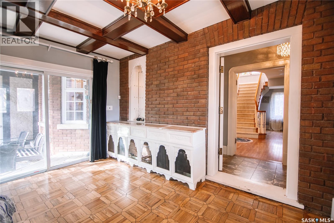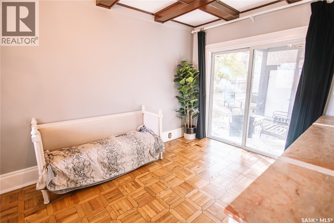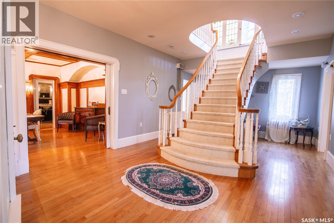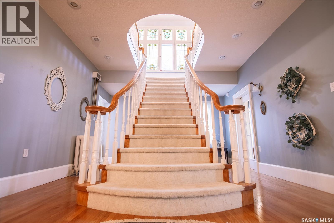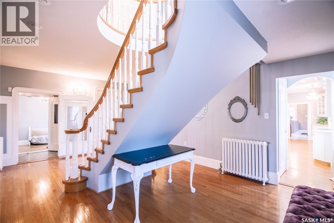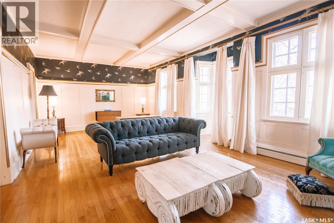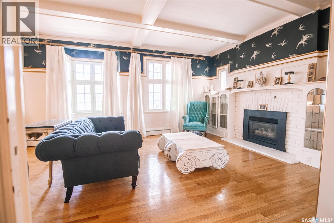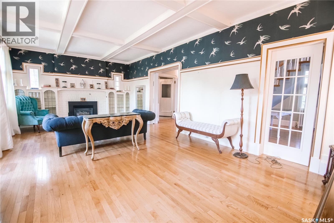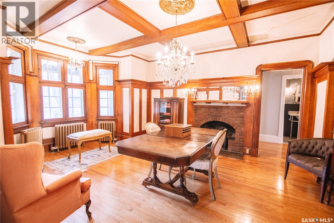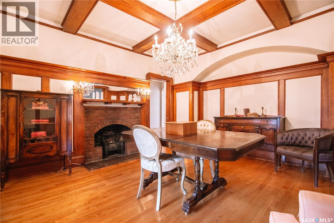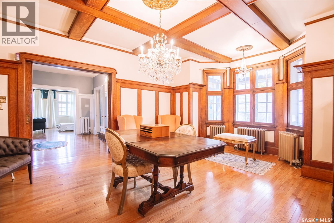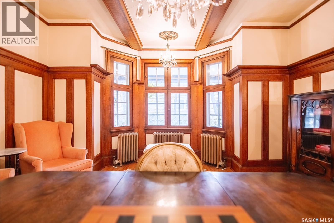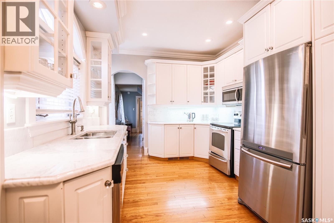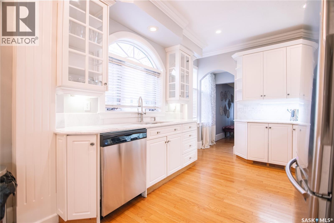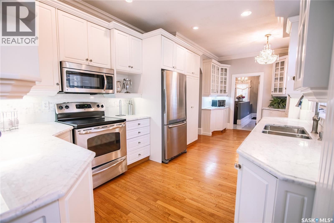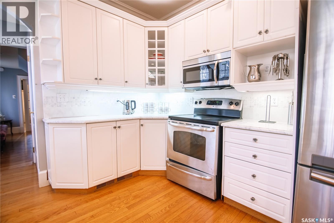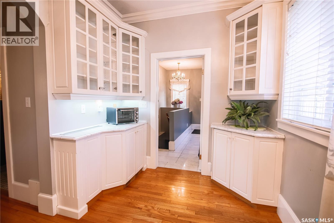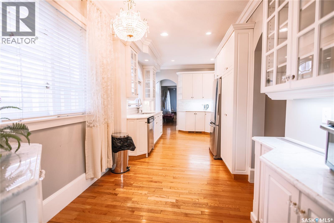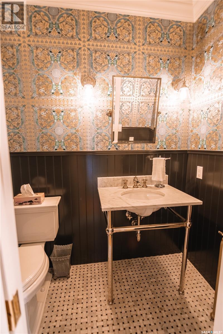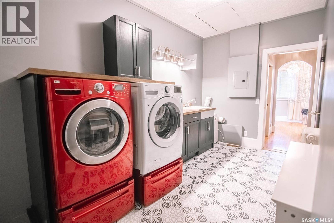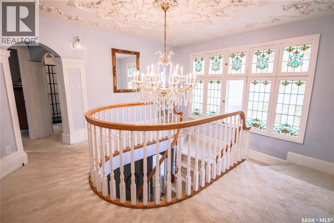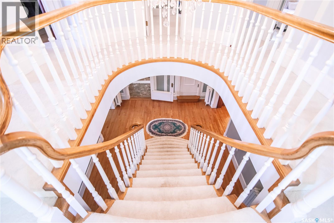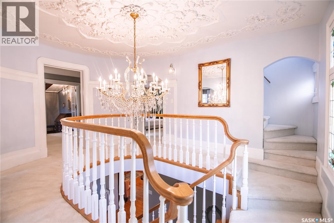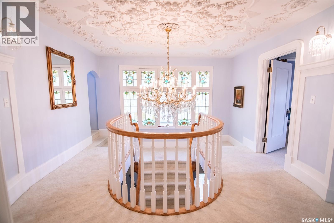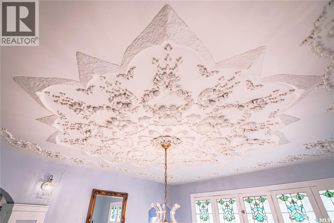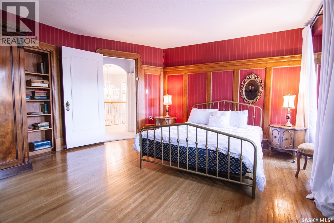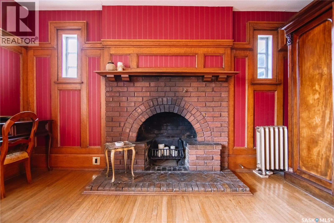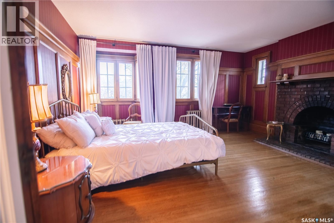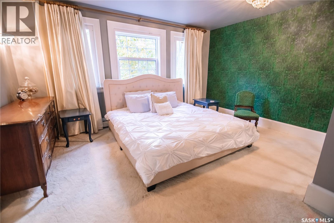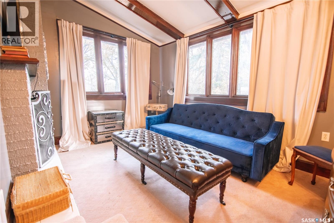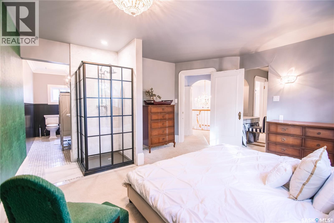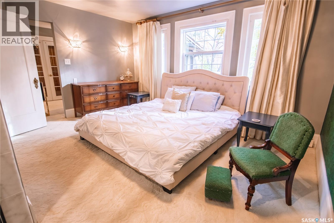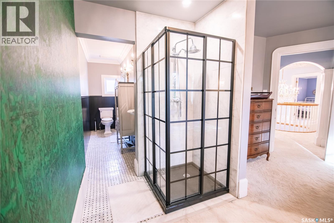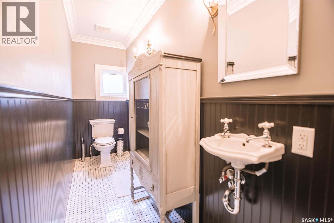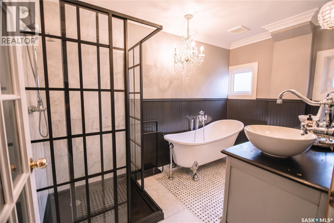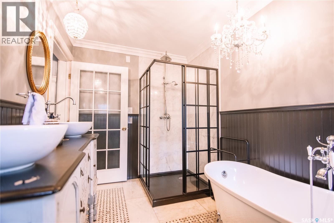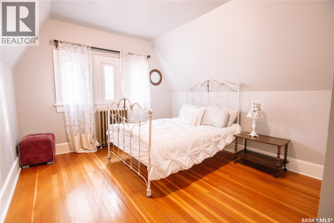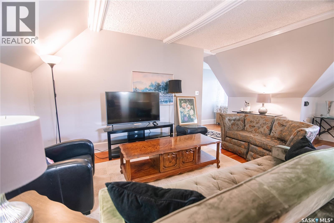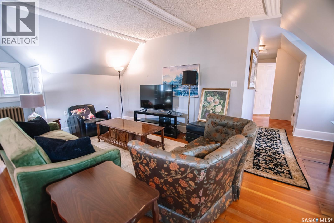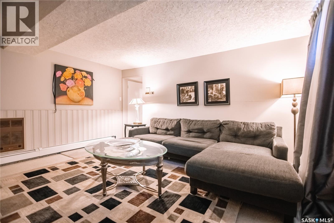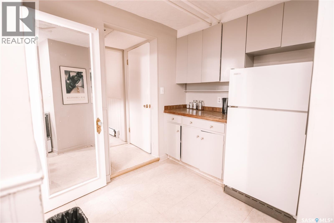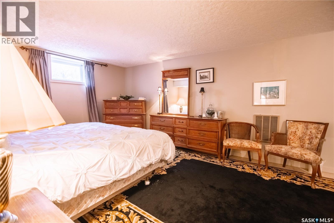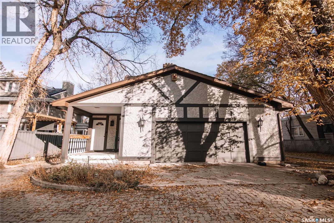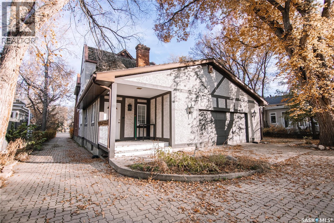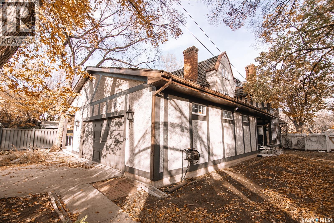6 Bedroom
5 Bathroom
3795 sqft
2 Level
Fireplace
Hot Water
Lawn
$698,900
This remarkable 6-bedroom, 5-bathroom character home offers 3,795 sq. ft. of elegant living space, blending preserved 1913 architectural detail with extensive modern upgrades. Designed by renowned architect James Puntin for prominent Regina figure William Mason—eight-term city councillor and mayor from 1925–1926—this property stands as a true piece of Regina’s history. The double attached insulated garage offers rare dual access from both Albert Street and the back alley. Classic features such as stained glass windows, wainscoting, crown moldings, claw-foot tubs, and antique vanities are paired with high-end updates including marble flooring, new lighting, custom wallpaper, window treatments, smart home technology (August lock, smart video doorbell, Ecobee thermostat), and an upgraded 200 amp electrical panel. A large heated porch leads to an impressive reception hall with a stunning open staircase and ceiling feature. The main floor includes a spacious living room, formal dining room, an upgraded white kitchen with included appliances, a 2-pc powder room, and a 2023-renovated laundry room with washer and dryer included. The second level features three generous bedrooms, including a primary suite with a sitting room, sunroom, walk-in closet, and a newly developed 4-pc ensuite. The third floor offers two bedrooms, a 3-pc bath, a living room, and a kitchenette—all furniture and accessories included. The fully developed basement contains a large one-bedroom non-regulation suite with its own kitchen and 3-pc bath (furniture included), ideal for extra income, multigenerational living, or a nanny suite. Additional updates include a new boiler (2014) and spray foam insulation in key areas. Furniture on the main and second floors is negotiable, making this home truly move-in ready. A rare combination of history, character, and modern comfort, this property is one of Regina’s finest and most storied residences. (id:51699)
Property Details
|
MLS® Number
|
SK022304 |
|
Property Type
|
Single Family |
|
Neigbourhood
|
Lakeview RG |
|
Features
|
Treed, Lane, Rectangular, Sump Pump |
|
Structure
|
Deck, Patio(s) |
Building
|
Bathroom Total
|
5 |
|
Bedrooms Total
|
6 |
|
Appliances
|
Washer, Refrigerator, Dryer, Microwave, Alarm System, Window Coverings, Garage Door Opener Remote(s), Stove |
|
Architectural Style
|
2 Level |
|
Basement Development
|
Finished |
|
Basement Type
|
Full (finished) |
|
Constructed Date
|
1913 |
|
Fire Protection
|
Alarm System |
|
Fireplace Fuel
|
Electric,gas,wood |
|
Fireplace Present
|
Yes |
|
Fireplace Type
|
Conventional,conventional,conventional |
|
Heating Fuel
|
Natural Gas |
|
Heating Type
|
Hot Water |
|
Stories Total
|
3 |
|
Size Interior
|
3795 Sqft |
|
Type
|
House |
Parking
|
Attached Garage
|
|
|
Interlocked
|
|
|
Parking Space(s)
|
10 |
Land
|
Acreage
|
No |
|
Fence Type
|
Fence |
|
Landscape Features
|
Lawn |
|
Size Irregular
|
11994.00 |
|
Size Total
|
11994 Sqft |
|
Size Total Text
|
11994 Sqft |
Rooms
| Level |
Type |
Length |
Width |
Dimensions |
|
Second Level |
Primary Bedroom |
14 ft ,8 in |
14 ft |
14 ft ,8 in x 14 ft |
|
Second Level |
Den |
11 ft ,3 in |
13 ft |
11 ft ,3 in x 13 ft |
|
Second Level |
Bedroom |
9 ft ,9 in |
14 ft ,4 in |
9 ft ,9 in x 14 ft ,4 in |
|
Second Level |
Bedroom |
14 ft |
15 ft ,2 in |
14 ft x 15 ft ,2 in |
|
Second Level |
4pc Ensuite Bath |
|
|
Measurements not available |
|
Second Level |
5pc Bathroom |
|
|
Measurements not available |
|
Third Level |
Kitchen |
8 ft ,3 in |
9 ft ,9 in |
8 ft ,3 in x 9 ft ,9 in |
|
Third Level |
Bedroom |
10 ft ,6 in |
11 ft ,5 in |
10 ft ,6 in x 11 ft ,5 in |
|
Third Level |
Living Room |
11 ft |
17 ft ,10 in |
11 ft x 17 ft ,10 in |
|
Third Level |
Bedroom |
9 ft ,5 in |
12 ft ,3 in |
9 ft ,5 in x 12 ft ,3 in |
|
Third Level |
3pc Bathroom |
|
|
Measurements not available |
|
Basement |
Bedroom |
22 ft ,5 in |
12 ft |
22 ft ,5 in x 12 ft |
|
Basement |
Kitchen |
|
|
Measurements not available |
|
Basement |
3pc Bathroom |
|
|
Measurements not available |
|
Main Level |
Living Room |
14 ft |
25 ft |
14 ft x 25 ft |
|
Main Level |
Other |
21 ft |
13 ft ,5 in |
21 ft x 13 ft ,5 in |
|
Main Level |
Kitchen |
|
|
Measurements not available |
|
Main Level |
Dining Room |
18 ft ,6 in |
13 ft ,8 in |
18 ft ,6 in x 13 ft ,8 in |
|
Main Level |
Laundry Room |
|
|
Measurements not available |
|
Main Level |
2pc Bathroom |
|
|
Measurements not available |
https://www.realtor.ca/real-estate/29069211/3118-albert-street-regina-lakeview-rg

