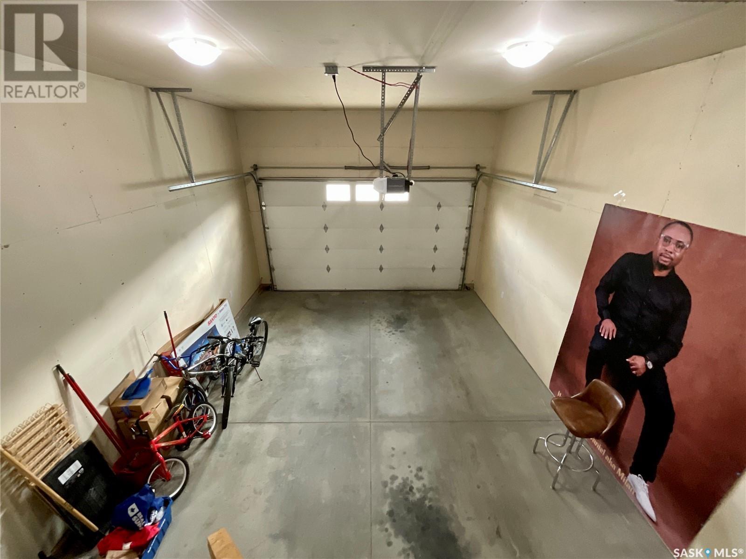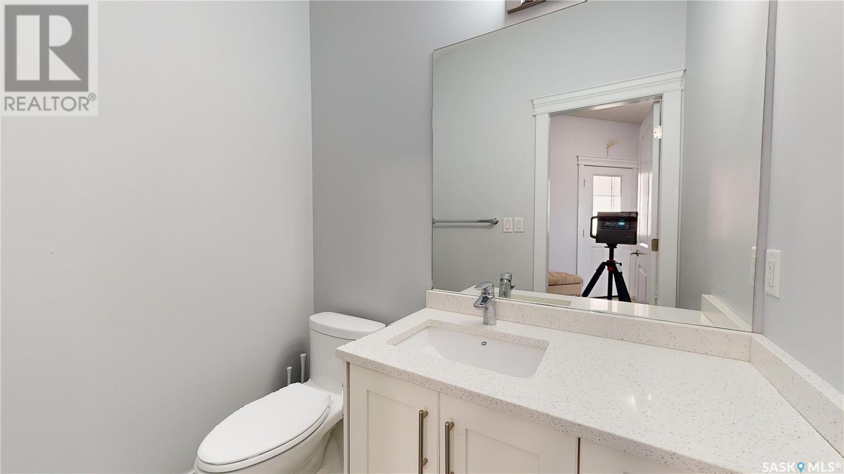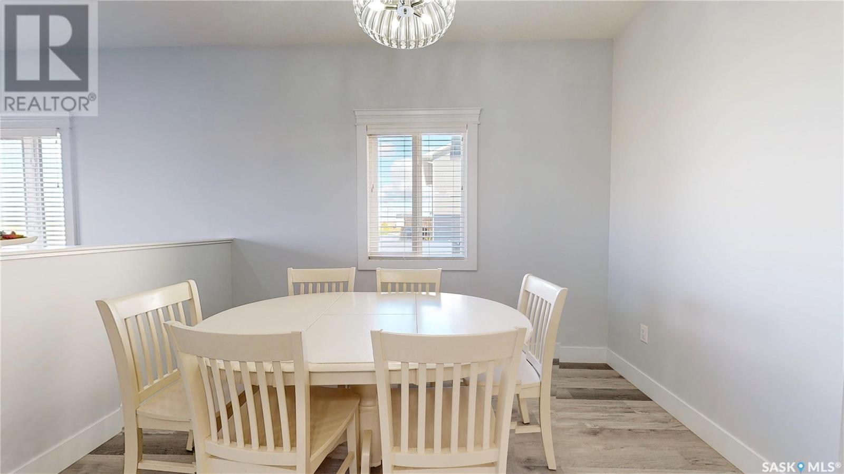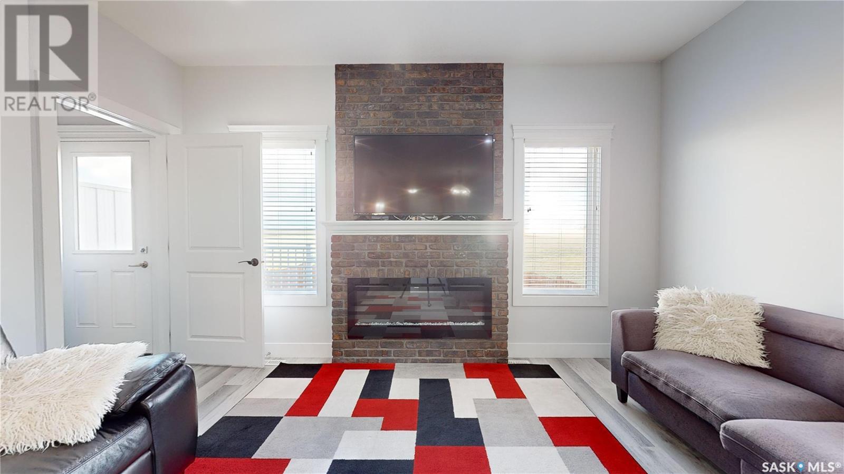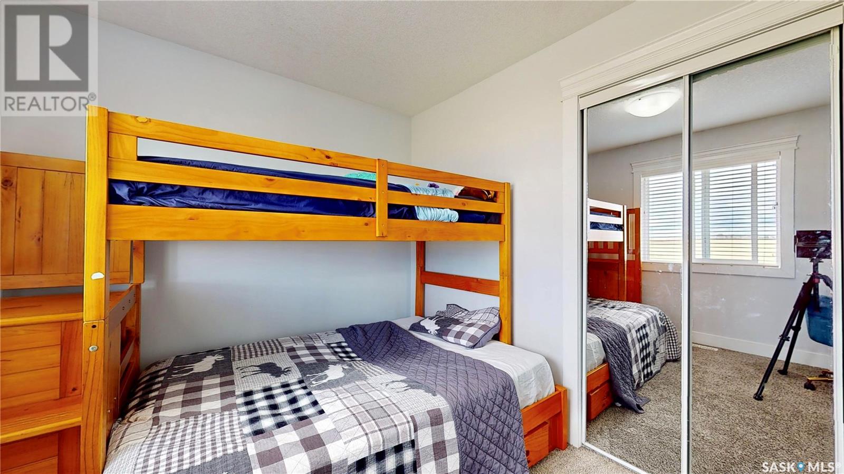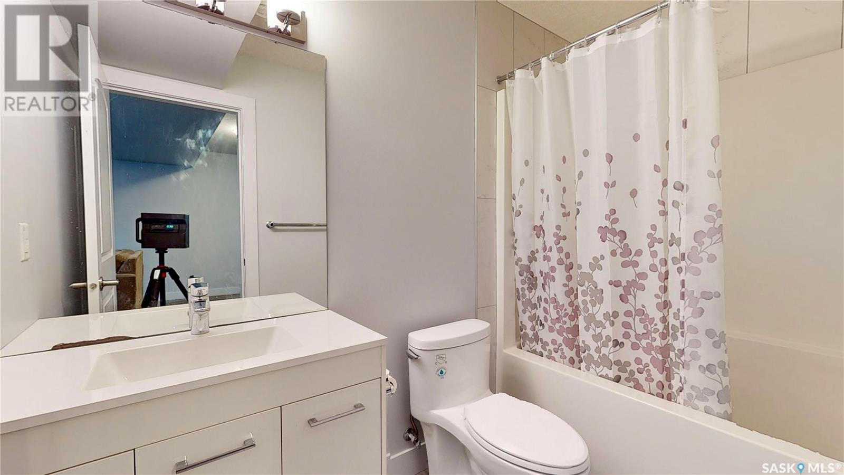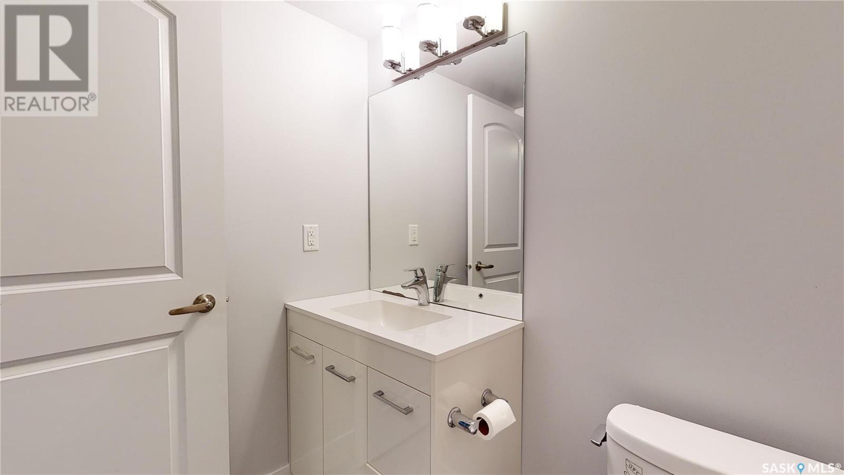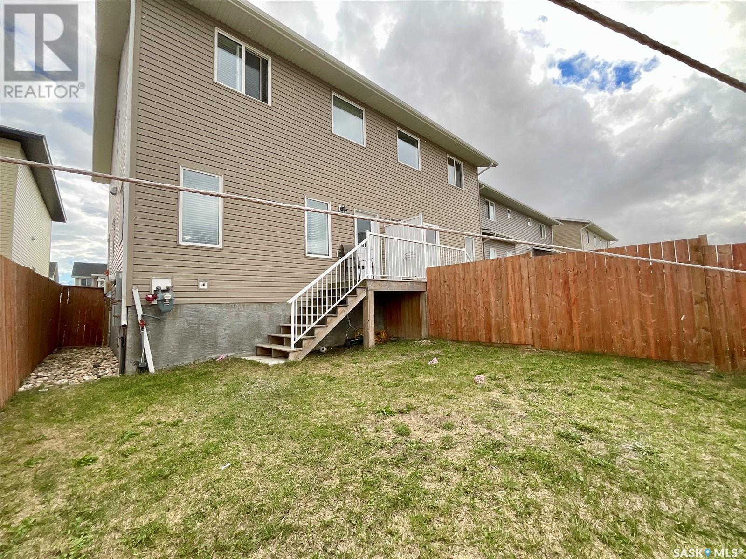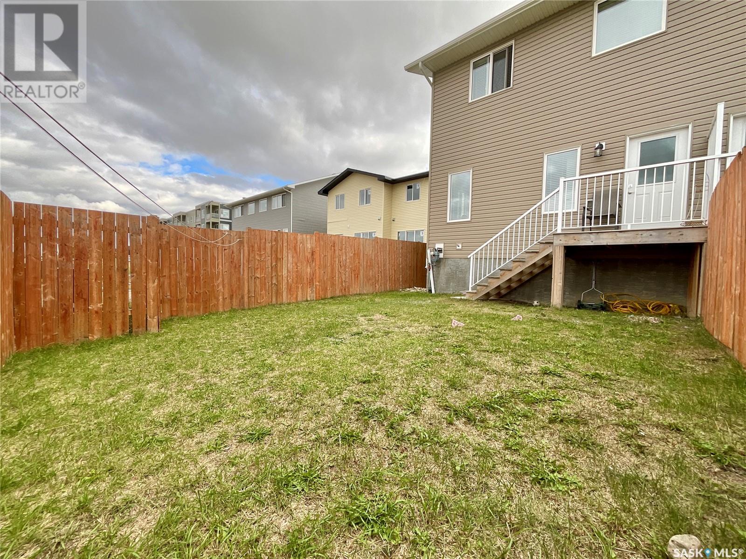4 Bedroom
4 Bathroom
1550 sqft
2 Level
Fireplace
Central Air Conditioning
Forced Air
Lawn
$459,900
3118 Mazurak Crescent is a gorgeous 1550 Square feet, 4 bedrooms and 4 bathrooms semi-detached home located in Hawkstone, one of Regina's newest and desirable neighbourhoods. This immaculate home backs large acres of green land with breathtaking views and serenity, walking paths, and steps away from Hopson Park. Short walking distance to schools, Daycare, Parks, Walmart, Superstore, Home Depot, all other Shopping Centres and Restaurants. This remarkable one spacious attached garage home is fully graded and front xeriscape with very low maintenance cost. Main floor is beautifully layout with sizable foyer on entrance, visitor’s washroom, U-shaped kitchen enthused with bright cabinets and stainless-steel appliances that offers corner pantry, plenty of smooth touch quartz countertops with sit-up island. The living and dining area are separated yet open to one another, allowing for natural light to flow through the entire floor from the 3 windows and fitted with Floor-to-Ceiling Stone Fireplace. The 2nd level features sizable primary bedroom with 3pcs bathroom en-suit and walk-in closet, two good size bedrooms, 4pcs bathroom and a laundry room compliments this level. Basement level is fully finished with separate entrance, large recreational room, sizable bedroom, 4pcs bathroom and utilities room. Please Call/Text for more information. (id:51699)
Property Details
|
MLS® Number
|
SK985252 |
|
Property Type
|
Single Family |
|
Neigbourhood
|
Hawkstone |
|
Features
|
Rectangular, Sump Pump |
|
Structure
|
Deck |
Building
|
Bathroom Total
|
4 |
|
Bedrooms Total
|
4 |
|
Appliances
|
Washer, Refrigerator, Dishwasher, Dryer, Microwave, Window Coverings, Garage Door Opener Remote(s), Stove |
|
Architectural Style
|
2 Level |
|
Basement Development
|
Finished |
|
Basement Type
|
Full (finished) |
|
Constructed Date
|
2018 |
|
Construction Style Attachment
|
Semi-detached |
|
Cooling Type
|
Central Air Conditioning |
|
Fireplace Fuel
|
Electric |
|
Fireplace Present
|
Yes |
|
Fireplace Type
|
Conventional |
|
Heating Fuel
|
Natural Gas |
|
Heating Type
|
Forced Air |
|
Stories Total
|
2 |
|
Size Interior
|
1550 Sqft |
Parking
|
Attached Garage
|
|
|
Parking Space(s)
|
3 |
Land
|
Acreage
|
No |
|
Fence Type
|
Fence |
|
Landscape Features
|
Lawn |
|
Size Irregular
|
2752.00 |
|
Size Total
|
2752 Sqft |
|
Size Total Text
|
2752 Sqft |
Rooms
| Level |
Type |
Length |
Width |
Dimensions |
|
Second Level |
Bedroom |
|
|
9'11 x 9'5 |
|
Second Level |
Bedroom |
|
|
9'11 x 9'5 |
|
Second Level |
4pc Bathroom |
|
|
9'1 x 4'11 |
|
Second Level |
Primary Bedroom |
|
|
13'8 x 14'9 |
|
Second Level |
3pc Ensuite Bath |
|
|
9'7 x 4'11 |
|
Second Level |
Laundry Room |
|
|
17'3 x 7'11 |
|
Basement |
Other |
|
|
17'10 x 12'9 |
|
Basement |
4pc Bathroom |
|
|
11'7 x 9'3 |
|
Basement |
Bedroom |
|
|
11'7 x 9'3 |
|
Basement |
Utility Room |
|
|
17'3 x 7'11 |
|
Main Level |
Living Room |
|
|
14'2 x 12'1 |
|
Main Level |
Dining Room |
|
|
10'11 x 10'0 |
|
Main Level |
Foyer |
|
|
9'10 x 9'4 |
|
Main Level |
Kitchen |
|
|
11'11 x 8'11 |
|
Main Level |
2pc Bathroom |
|
|
6'2 x 4'5 |
https://www.realtor.ca/real-estate/27504034/3118-mazurak-crescent-regina-hawkstone





