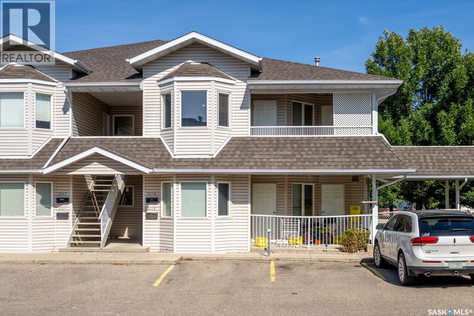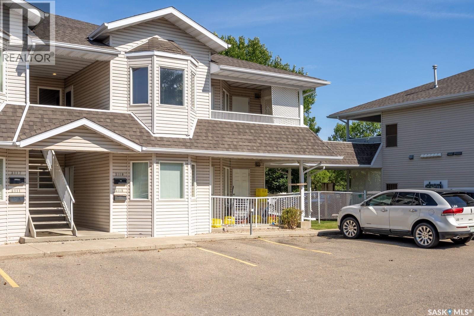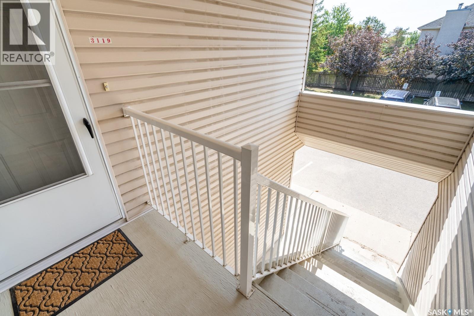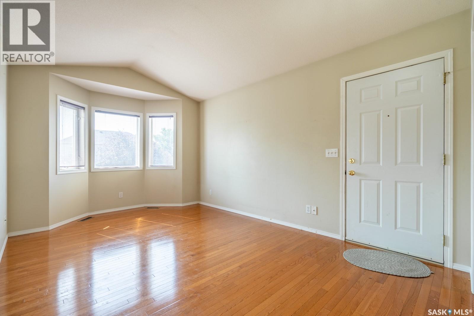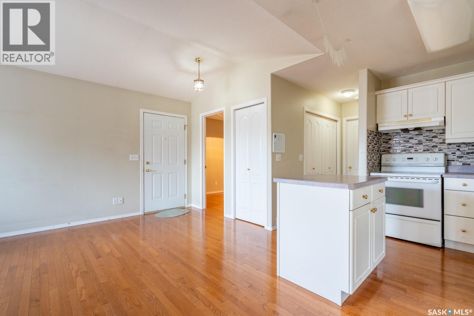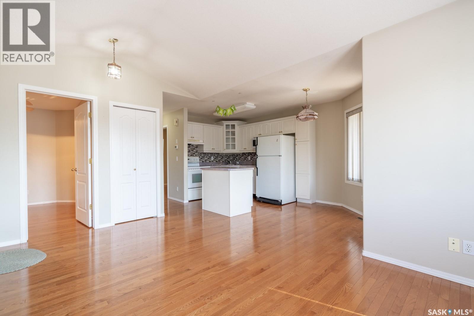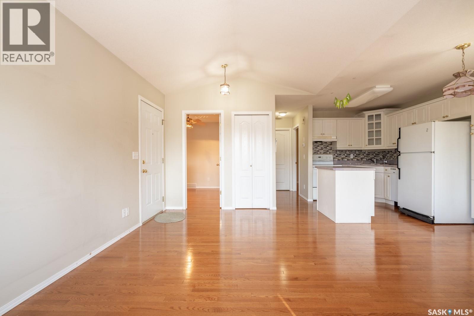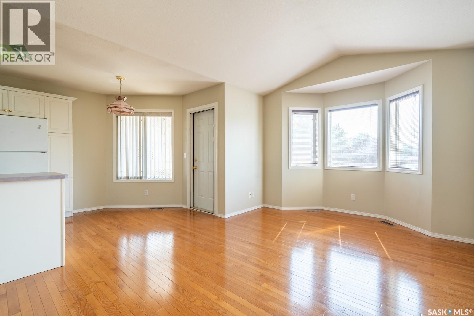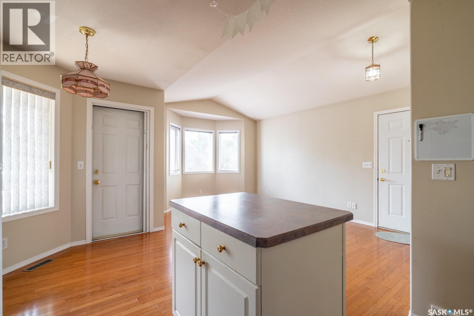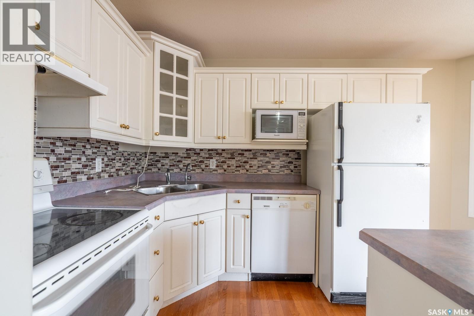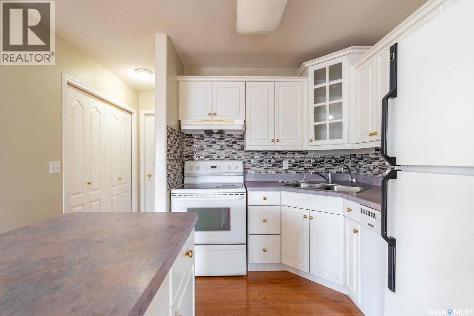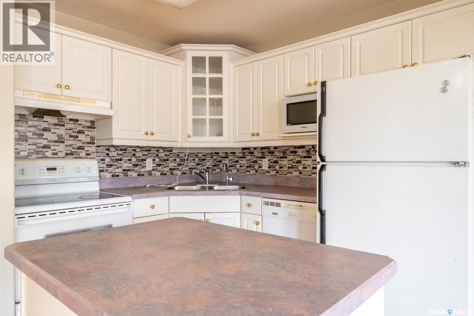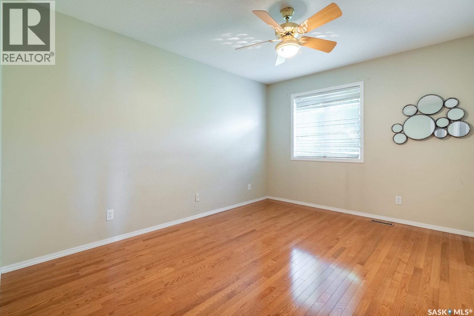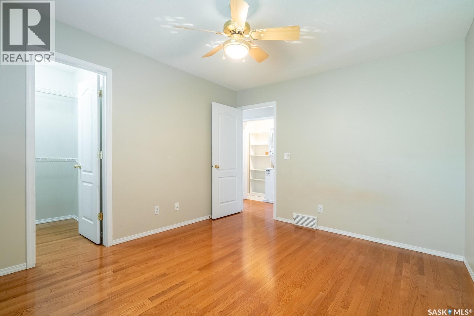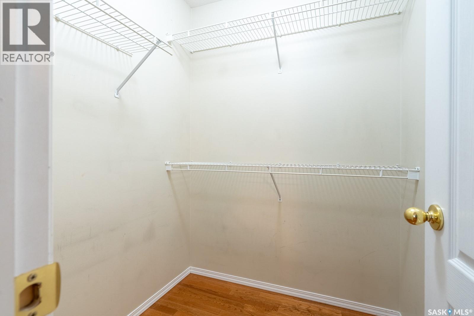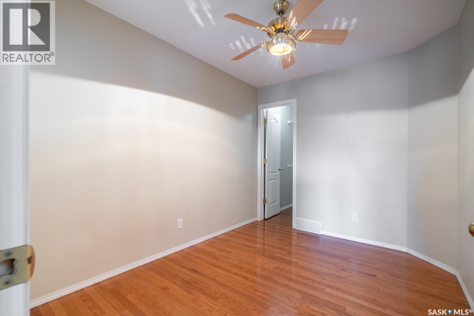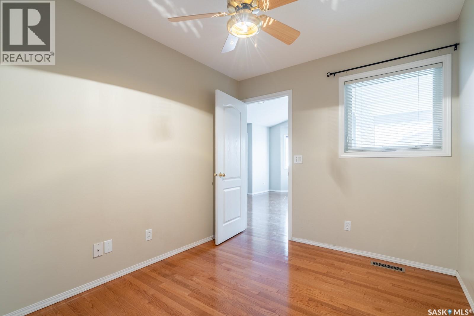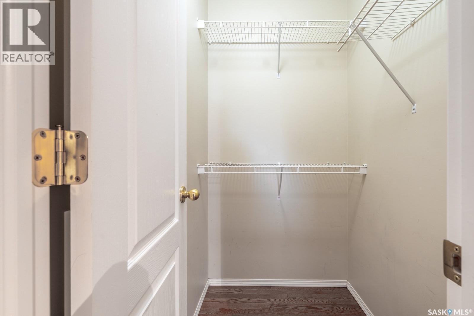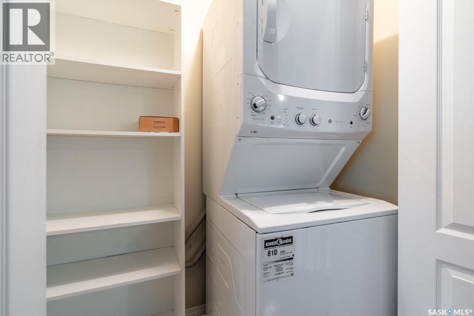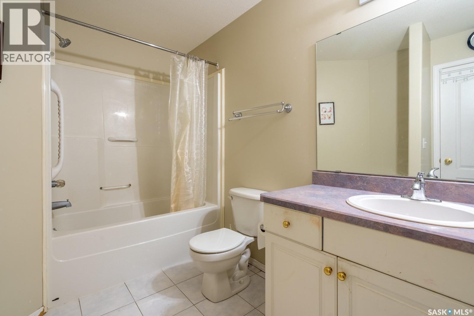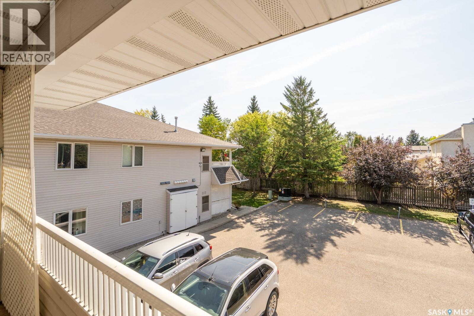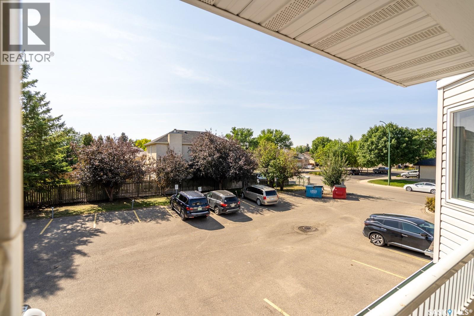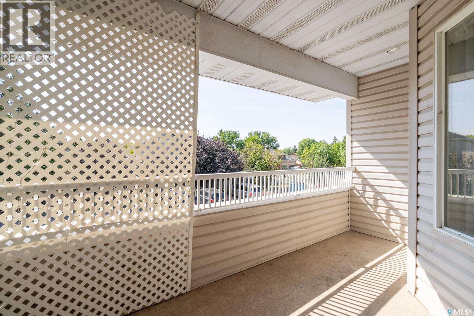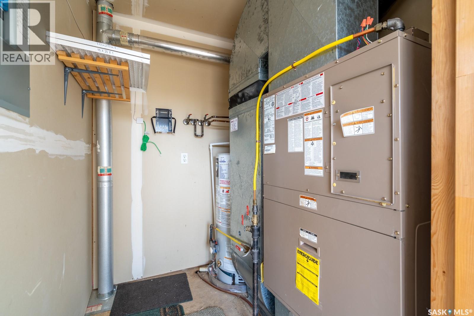3119 Truesdale Drive E Regina, Saskatchewan S4V 2P6
$194,900Maintenance,
$394.69 Monthly
Maintenance,
$394.69 MonthlyDiscover affordable living in a prime Gardiner Heights location with this move-in ready 2-bedroom second floor condo, featuring a stylish blend of hardwood flooring and ceramic tile throughout. The open-concept layout includes a dining area and a functional kitchen with a movable island, perfect for entertaining. Both bedrooms are spacious with large closets, and the unit offers a 4-piece bath, convenient in-suite laundry, and a covered balcony for year-round enjoyment. Two parking stalls are included, and the property is ideally situated near east-end amenities, the University of Regina, and even has a Dairy Queen just steps away for your sweet tooth cravings. Immediate possession available — contact your realtor today to book a showing! (id:51699)
Property Details
| MLS® Number | SK017769 |
| Property Type | Single Family |
| Neigbourhood | Gardiner Heights |
| Community Features | Pets Allowed With Restrictions |
| Features | Treed, Balcony |
Building
| Bathroom Total | 1 |
| Bedrooms Total | 2 |
| Appliances | Washer, Refrigerator, Dishwasher, Dryer, Hood Fan |
| Constructed Date | 1999 |
| Cooling Type | Central Air Conditioning |
| Heating Fuel | Natural Gas |
| Heating Type | Forced Air |
| Size Interior | 745 Sqft |
| Type | Row / Townhouse |
Parking
| Surfaced | 2 |
| Other | |
| None | |
| Parking Space(s) | 2 |
Land
| Acreage | No |
| Landscape Features | Lawn |
Rooms
| Level | Type | Length | Width | Dimensions |
|---|---|---|---|---|
| Main Level | Kitchen | 9 ft | 7 ft ,10 in | 9 ft x 7 ft ,10 in |
| Main Level | Bedroom | 13 ft ,3 in | 10 ft ,9 in | 13 ft ,3 in x 10 ft ,9 in |
| Main Level | Bedroom | 8 ft ,4 in | 10 ft ,7 in | 8 ft ,4 in x 10 ft ,7 in |
| Main Level | Living Room | 16 ft ,9 in | 11 ft | 16 ft ,9 in x 11 ft |
| Main Level | Dining Room | 8 ft | 7 ft ,10 in | 8 ft x 7 ft ,10 in |
| Main Level | 4pc Bathroom | Measurements not available |
https://www.realtor.ca/real-estate/28833930/3119-truesdale-drive-e-regina-gardiner-heights
Interested?
Contact us for more information

