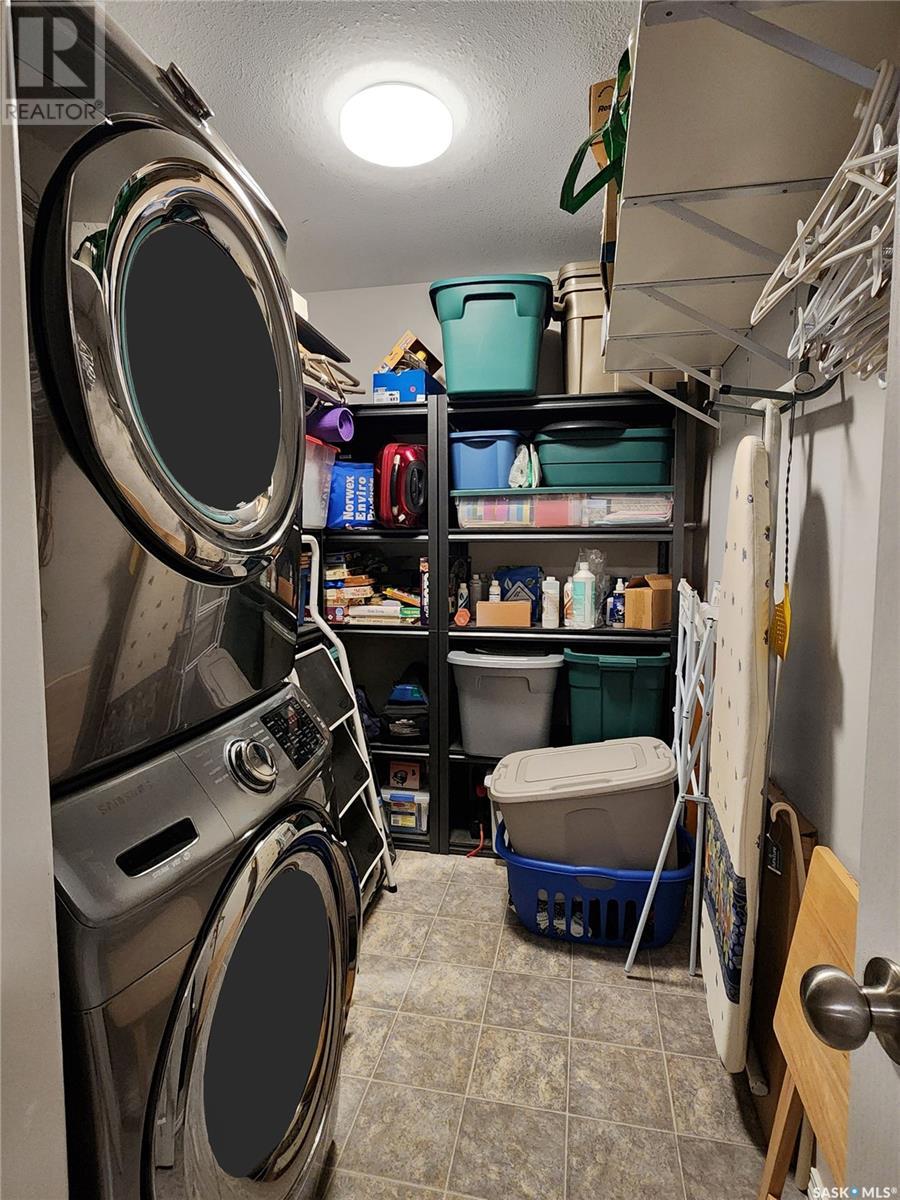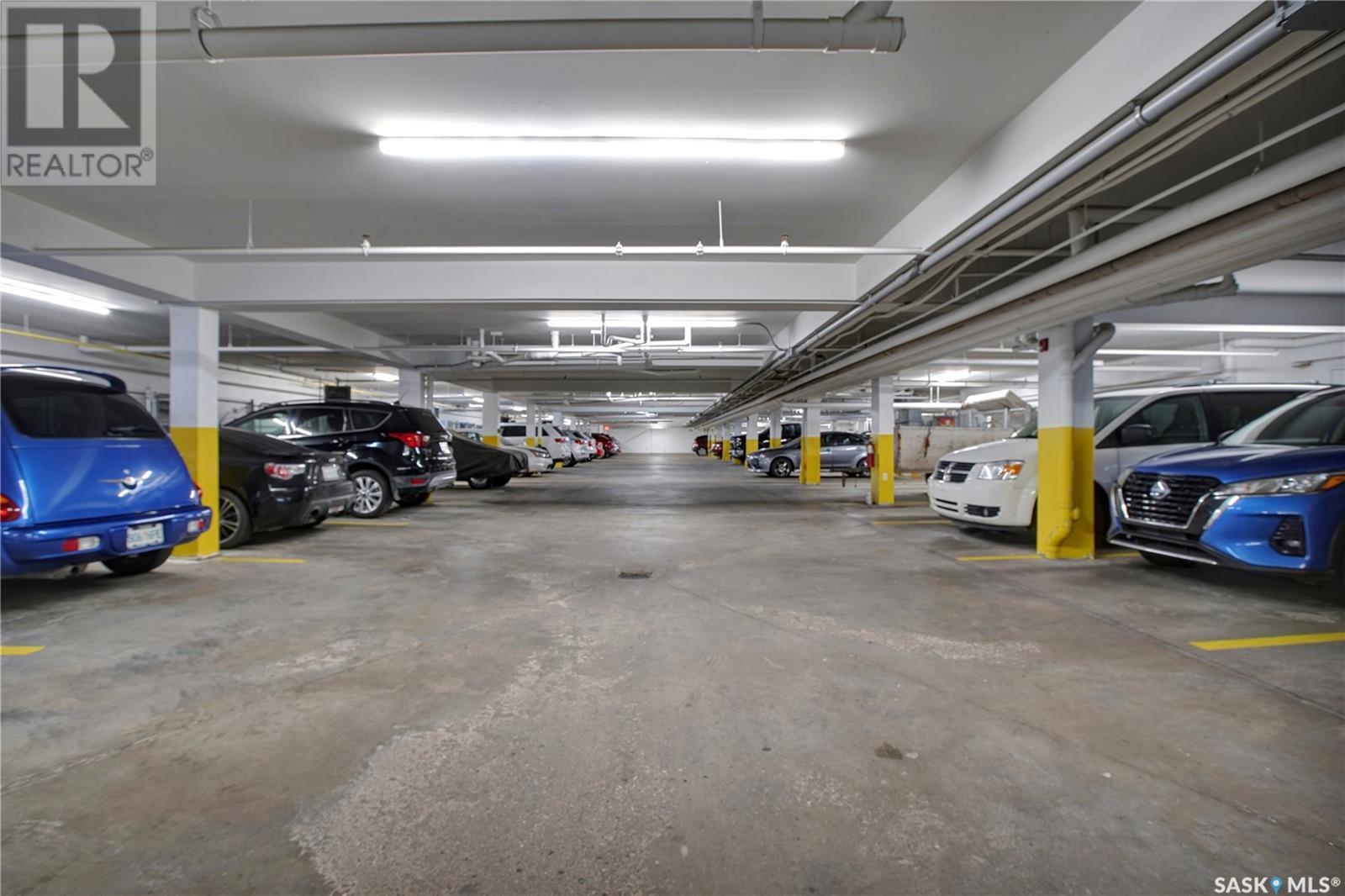312 100 1st Avenue N Warman, Saskatchewan S0K 0A1
$224,000Maintenance,
$428.15 Monthly
Maintenance,
$428.15 MonthlyGreat opportunity for first time home buyers, or retirees-maintenance free and move in ready! 3rd floor North facing unit minutes away from the Legends Golf Course, shopping, and highway 11 & 12. Owner occupied and beautifully maintained. This unit features 2 over-sized bedrooms, both with walk-in closets. The master bedroom boasts a walk-thru closet directly into an ensuite with a full bathroom. Main bathroom includes a corner shower, and lots of custom cabinetry allowing extra storage for linens and more. The cabinets are natural maple with under-cabinet lighting, backsplash, over-sized pantry and stainless steel appliances. The balcony has a natural gas BBQ hookup, and a private feel (BBQ included) Suite comes with 1 underground parking stall along with an above ground parking stall. Because of the suites location in the building this unit offers additional square footage which allows for an oversized pantry and walk in closet in the guest bedroom. The building offers an amenities room, a guest suite available for rental upon request and a gym. Call your favourite REALTOR® today to schedule a showing (id:51699)
Property Details
| MLS® Number | SK992721 |
| Property Type | Single Family |
| Community Features | Pets Not Allowed |
| Features | Elevator, Wheelchair Access, Balcony |
Building
| Bathroom Total | 2 |
| Bedrooms Total | 2 |
| Amenities | Exercise Centre, Guest Suite |
| Appliances | Washer, Refrigerator, Intercom, Dryer, Microwave, Window Coverings, Garage Door Opener Remote(s), Stove |
| Architectural Style | High Rise |
| Constructed Date | 2009 |
| Cooling Type | Wall Unit |
| Heating Fuel | Natural Gas |
| Heating Type | Hot Water |
| Size Interior | 1119 Sqft |
| Type | Apartment |
Parking
| Underground | 1 |
| Surfaced | 1 |
| Other | |
| Parking Space(s) | 2 |
Land
| Acreage | No |
Rooms
| Level | Type | Length | Width | Dimensions |
|---|---|---|---|---|
| Main Level | Kitchen | 12 ft | 12 ft | 12 ft x 12 ft |
| Main Level | Dining Room | 8-10 x 13-6 | ||
| Main Level | Living Room | 17 ft | Measurements not available x 17 ft | |
| Main Level | Primary Bedroom | 15 ft | Measurements not available x 15 ft | |
| Main Level | Bedroom | 15 ft | Measurements not available x 15 ft | |
| Main Level | 4pc Bathroom | Measurements not available | ||
| Main Level | 3pc Bathroom | Measurements not available | ||
| Main Level | Laundry Room | Measurements not available |
https://www.realtor.ca/real-estate/27793744/312-100-1st-avenue-n-warman
Interested?
Contact us for more information





























