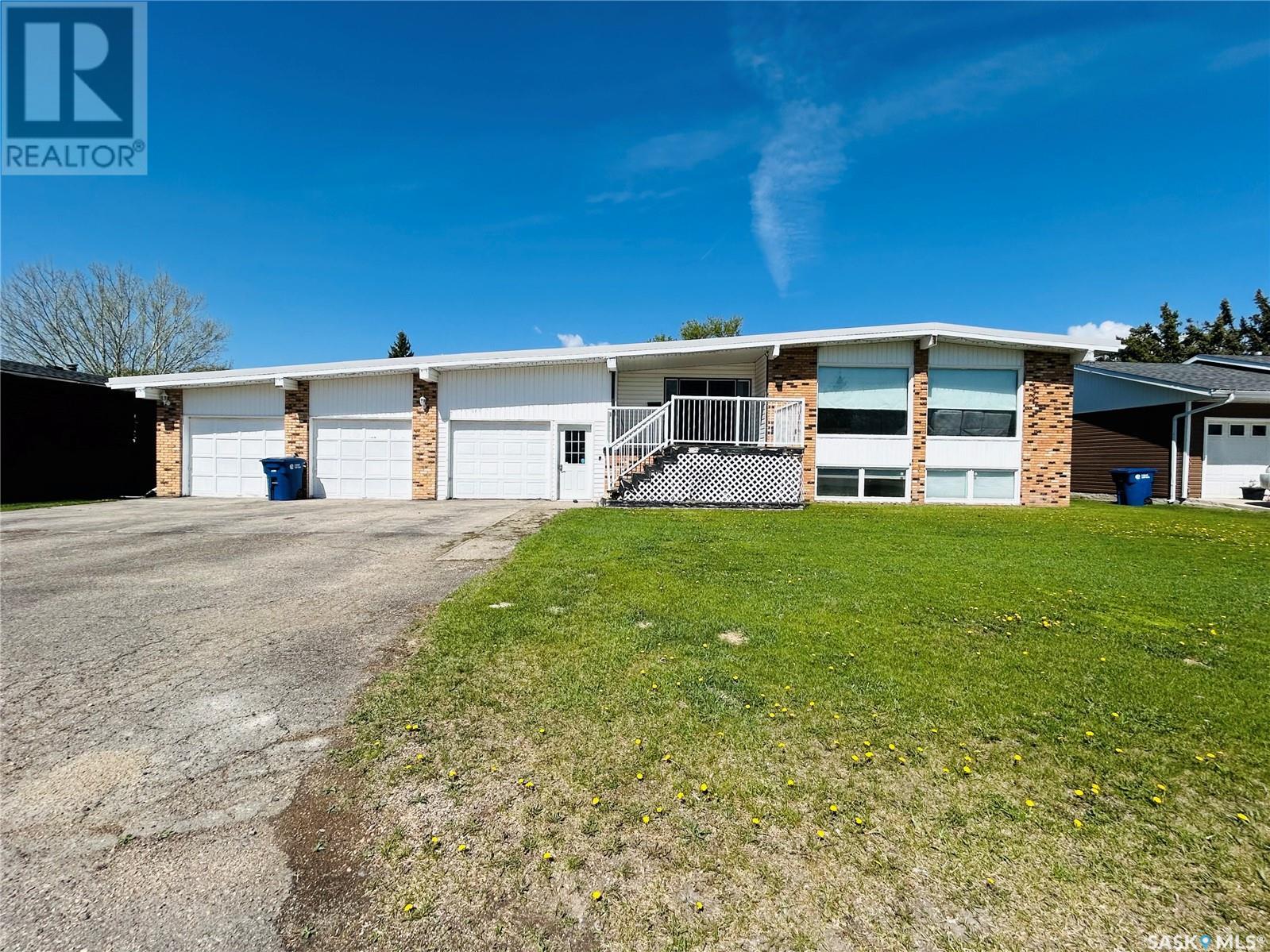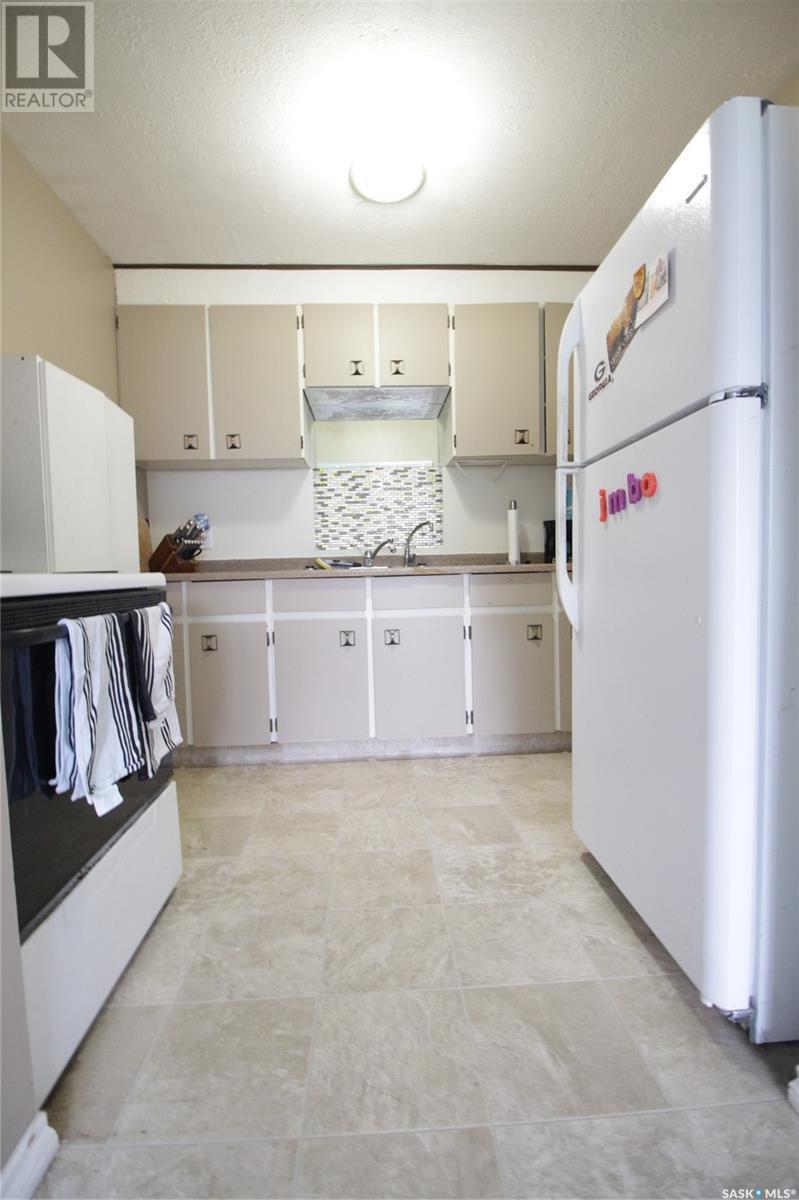6 Bedroom
4 Bathroom
1448 sqft
Raised Bungalow
Window Air Conditioner
Forced Air
Lawn
$215,000
You can't beat a property like this! This 6 bedroom/4 bathroom home with attached 3 car garage is located on a large double lot and features lots of updates! UPDATES INCLUDE: furnace/central air (2022), metal roof (2022), 3 new windows (2023), hot water heater (2024), main level bathroom (2023), basement bathroom (2025), and flooring in basement (2025). The main level features a large foyer that leads into the huge living room that's open to the galley kitchen. This amazing kitchen provides you with an eat-at island, built in dishwasher, an abundance of kitchen cupboards, and a large dining area. Down the hall you'll find the 4pc bathroom and 3 large bedrooms. The spacious master bedroom features his/her closets as well as a 2pc ensuite. The main level also provides you with an additional family room that leads into the attached garage or out onto the deck. The basement offers 3 bedrooms/2 bathrooms, living room, and access into the garage and beautiful back yard. Best of all, it's set up as a suite so you can rent it out to make some extra money! Call to view this move-in ready property! (id:51699)
Property Details
|
MLS® Number
|
SK005845 |
|
Property Type
|
Single Family |
|
Features
|
Treed, Rectangular |
|
Structure
|
Deck |
Building
|
Bathroom Total
|
4 |
|
Bedrooms Total
|
6 |
|
Appliances
|
Washer, Refrigerator, Dishwasher, Dryer, Microwave, Oven - Built-in, Garage Door Opener Remote(s), Stove |
|
Architectural Style
|
Raised Bungalow |
|
Basement Development
|
Finished |
|
Basement Type
|
Full (finished) |
|
Constructed Date
|
1976 |
|
Cooling Type
|
Window Air Conditioner |
|
Heating Fuel
|
Natural Gas |
|
Heating Type
|
Forced Air |
|
Stories Total
|
1 |
|
Size Interior
|
1448 Sqft |
|
Type
|
House |
Parking
|
Attached Garage
|
|
|
Parking Space(s)
|
6 |
Land
|
Acreage
|
No |
|
Landscape Features
|
Lawn |
|
Size Frontage
|
100 Ft |
|
Size Irregular
|
15000.00 |
|
Size Total
|
15000 Sqft |
|
Size Total Text
|
15000 Sqft |
Rooms
| Level |
Type |
Length |
Width |
Dimensions |
|
Basement |
Bedroom |
|
|
8'3" x 16'10" |
|
Basement |
Bedroom |
|
|
9'11" x 11'11" |
|
Basement |
Kitchen |
|
|
7'10" x 8'7" |
|
Basement |
Living Room |
|
|
13'5" x 16'4" |
|
Basement |
4pc Bathroom |
|
|
- x - |
|
Basement |
3pc Bathroom |
|
|
- x - |
|
Basement |
Bedroom |
|
|
8'3" x 14'4" |
|
Basement |
Laundry Room |
|
|
7'5" x 11'11" |
|
Main Level |
Foyer |
|
|
5'7" x 10'10" |
|
Main Level |
Living Room |
|
|
12'4" x 25'4" |
|
Main Level |
Kitchen |
|
|
9'10" x 12'10" |
|
Main Level |
Dining Room |
|
|
8'5" x 12'6" |
|
Main Level |
Bedroom |
|
|
8'9" x 11'2" |
|
Main Level |
Bedroom |
|
|
11'2" x 12'6" |
|
Main Level |
4pc Bathroom |
|
|
- x - |
|
Main Level |
Bedroom |
|
|
8'7" x 9'1" |
|
Main Level |
2pc Bathroom |
|
|
- x - |
|
Main Level |
Den |
|
|
11'4" x 13'2" |
|
Main Level |
Family Room |
|
|
13'5" x 22'5" |
https://www.realtor.ca/real-estate/28310981/312-elm-avenue-wapella




























