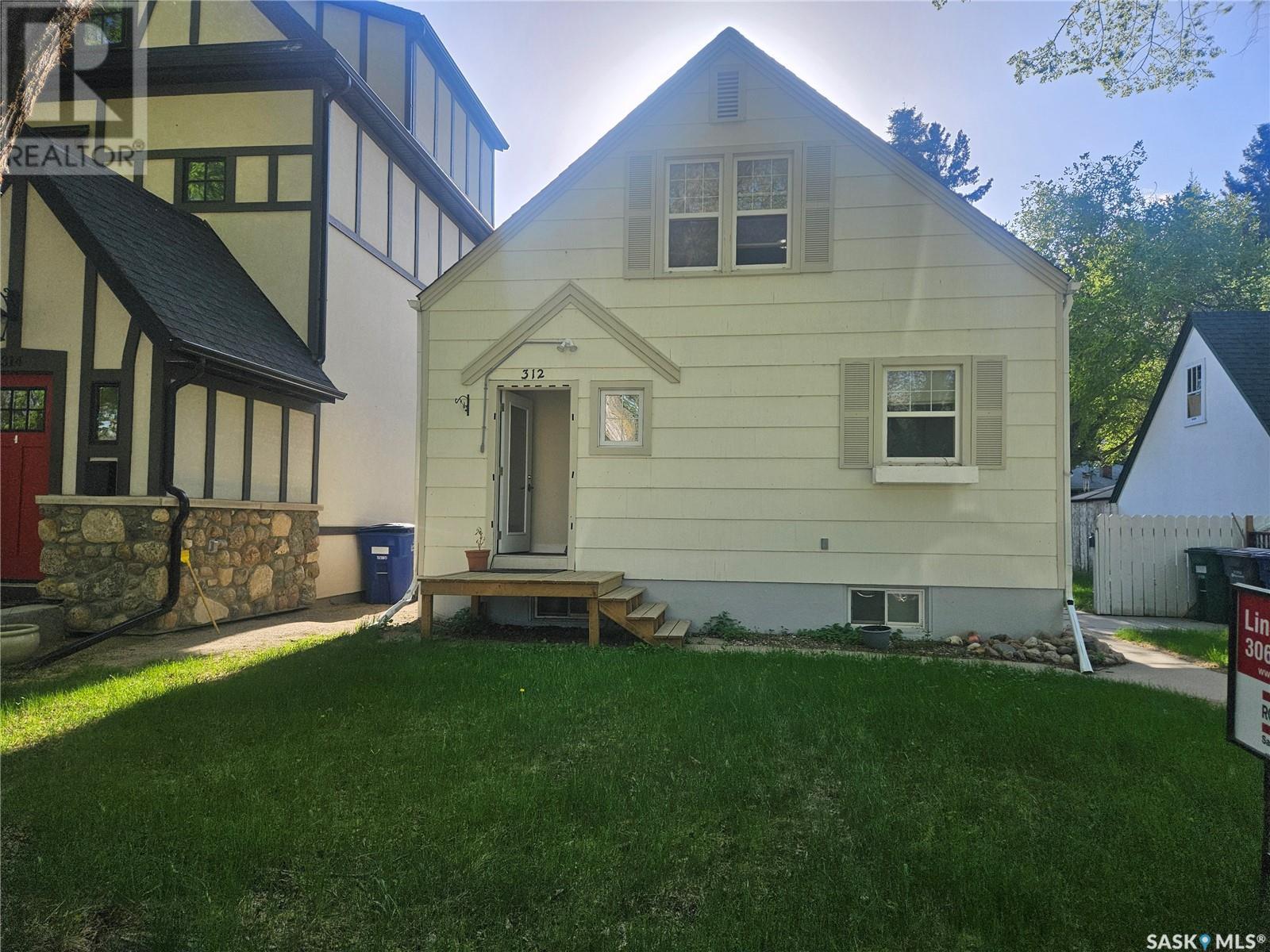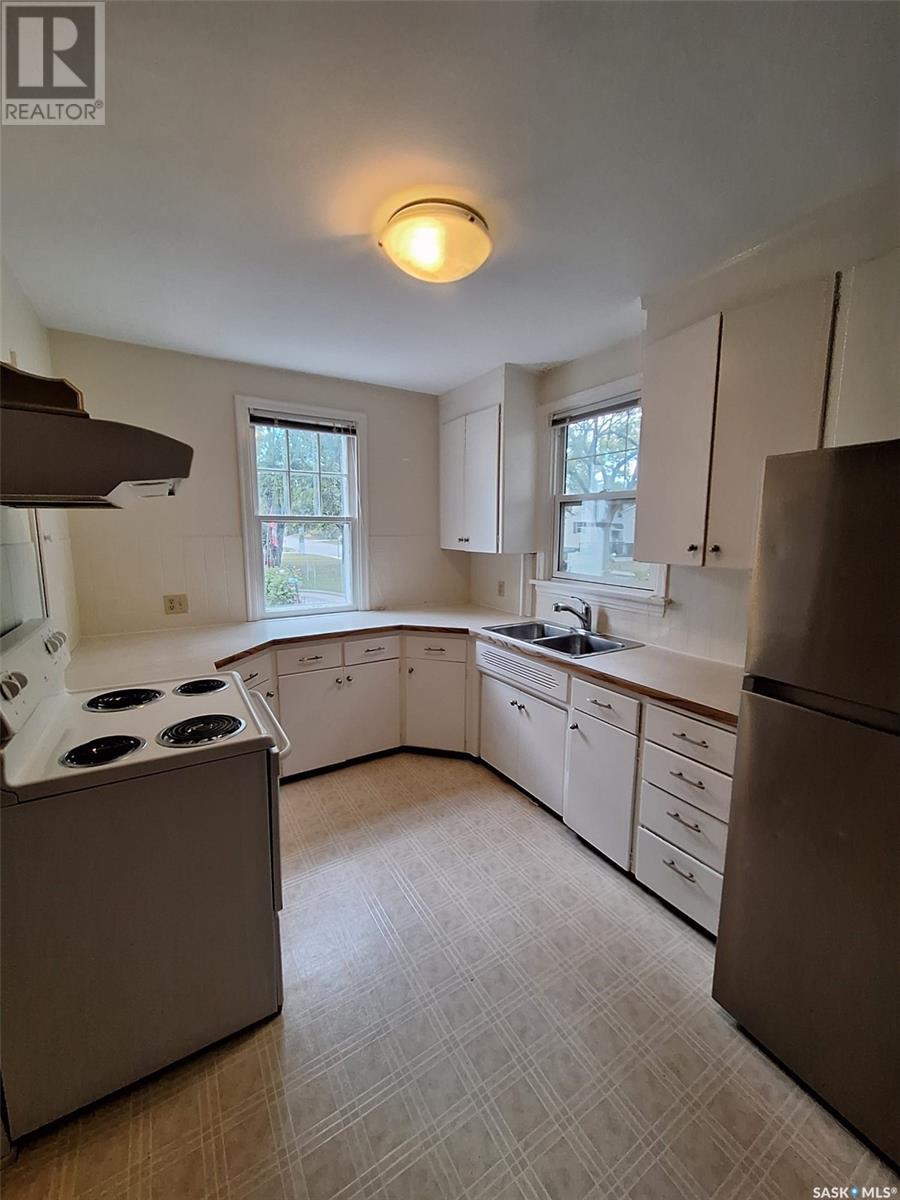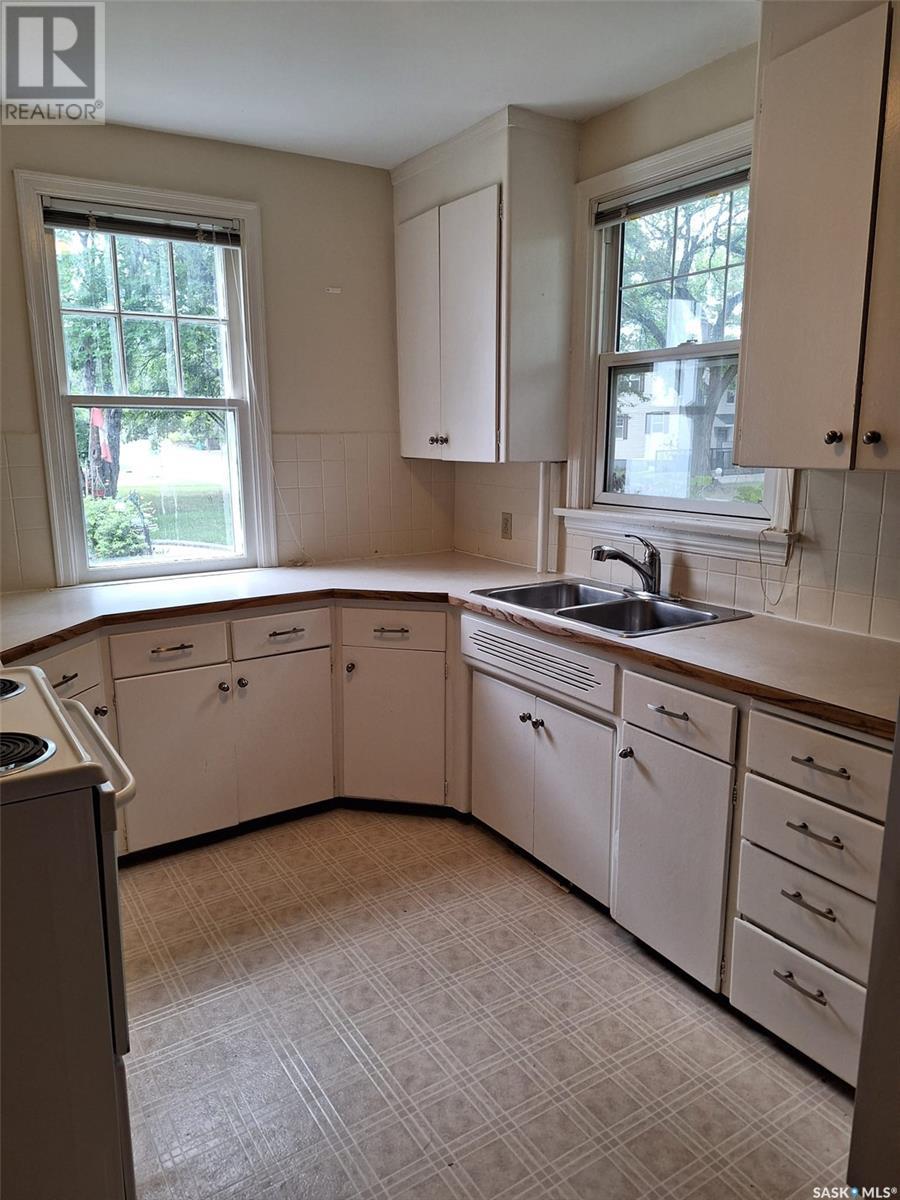312 Mckinnon Avenue S Saskatoon, Saskatchewan S7N 1J6
5 Bedroom
2 Bathroom
1152 sqft
Central Air Conditioning
Forced Air
Lawn
$499,900
Welcome to 312 McKinnon Avenue South. Excellent income property or for a 1st time buyer, with a 2-bedroom basement suite. The main floor welcomes you to a bright living room with large windows. Spacious kitchen, plus 3 spacious bedrooms on the main floor, and 2 upstairs, plus a 4-piece bathroom. The basement suite has 2-bedrooms, a spacious kitchen. All appliances included, plus Central Air. Upgraded furnace and water heater. The sellers has replaced all the sewer lines. This is a fantastic location to the U of S. It is located in a quiet street. Needs 24 hours notice to show. (id:51699)
Property Details
| MLS® Number | SK005715 |
| Property Type | Single Family |
| Neigbourhood | Varsity View |
| Features | Rectangular, Double Width Or More Driveway |
| Structure | Patio(s) |
Building
| Bathroom Total | 2 |
| Bedrooms Total | 5 |
| Appliances | Washer, Refrigerator, Dryer, Stove |
| Basement Development | Finished |
| Basement Type | Full (finished) |
| Constructed Date | 1948 |
| Cooling Type | Central Air Conditioning |
| Heating Fuel | Natural Gas |
| Heating Type | Forced Air |
| Stories Total | 2 |
| Size Interior | 1152 Sqft |
| Type | House |
Parking
| None | |
| Gravel | |
| Parking Space(s) | 2 |
Land
| Acreage | No |
| Fence Type | Fence |
| Landscape Features | Lawn |
| Size Frontage | 40 Ft |
| Size Irregular | 3942.00 |
| Size Total | 3942 Sqft |
| Size Total Text | 3942 Sqft |
Rooms
| Level | Type | Length | Width | Dimensions |
|---|---|---|---|---|
| Second Level | Bedroom | 12 ft | 15 ft ,2 in | 12 ft x 15 ft ,2 in |
| Second Level | Bedroom | 10 ft | 12 ft | 10 ft x 12 ft |
| Basement | 3pc Bathroom | Measurements not available | ||
| Basement | Bedroom | 9 ft | 10 ft ,9 in | 9 ft x 10 ft ,9 in |
| Basement | Bedroom | 9 ft | 10 ft ,9 in | 9 ft x 10 ft ,9 in |
| Basement | Kitchen/dining Room | 8 ft | 12 ft | 8 ft x 12 ft |
| Basement | Laundry Room | Measurements not available | ||
| Basement | Living Room | 8 ft | 10 ft | 8 ft x 10 ft |
| Main Level | Dining Room | 10 ft ,10 in | 11 ft ,2 in | 10 ft ,10 in x 11 ft ,2 in |
| Main Level | Kitchen | 8 ft ,6 in | 11 ft ,5 in | 8 ft ,6 in x 11 ft ,5 in |
| Main Level | Living Room | 11 ft ,2 in | 19 ft ,9 in | 11 ft ,2 in x 19 ft ,9 in |
| Main Level | Bedroom | 9 ft ,7 in | 11 ft ,4 in | 9 ft ,7 in x 11 ft ,4 in |
| Main Level | 4pc Bathroom | Measurements not available |
https://www.realtor.ca/real-estate/28310286/312-mckinnon-avenue-s-saskatoon-varsity-view
Interested?
Contact us for more information


























