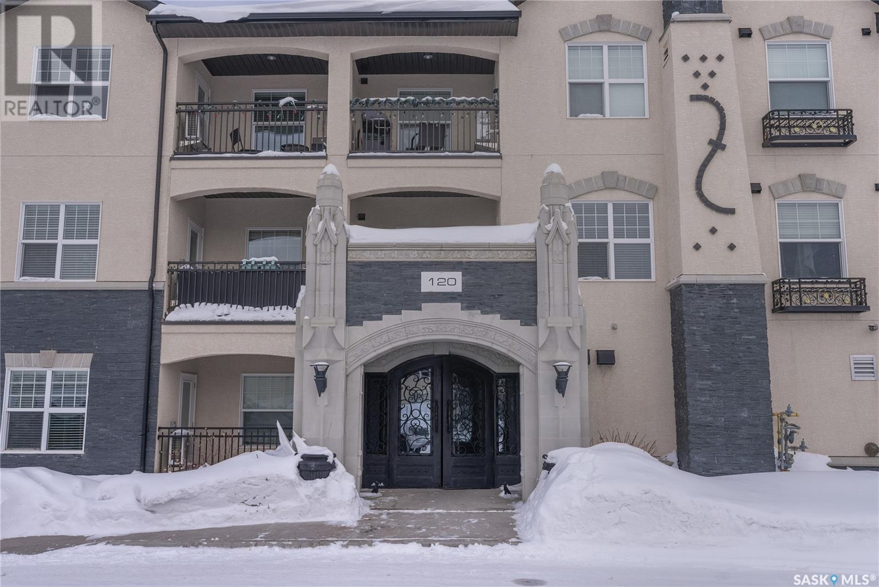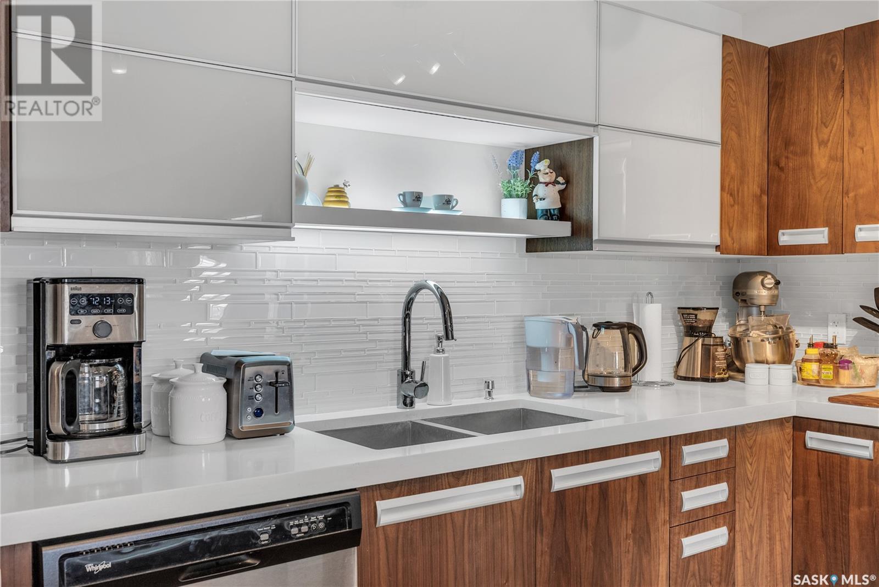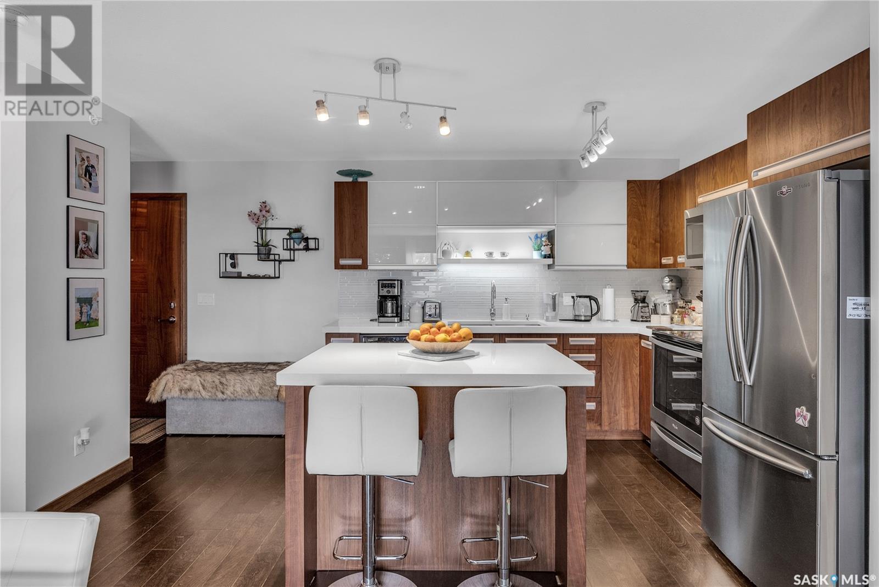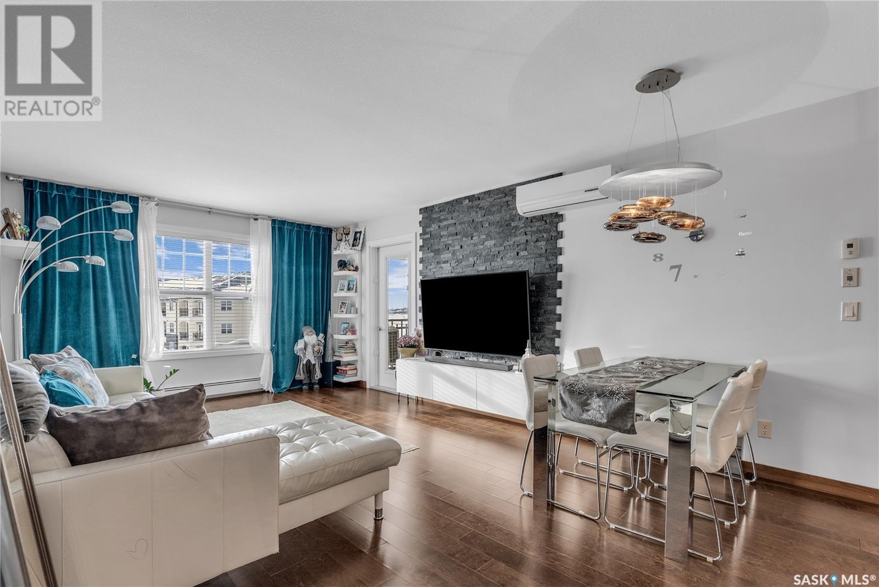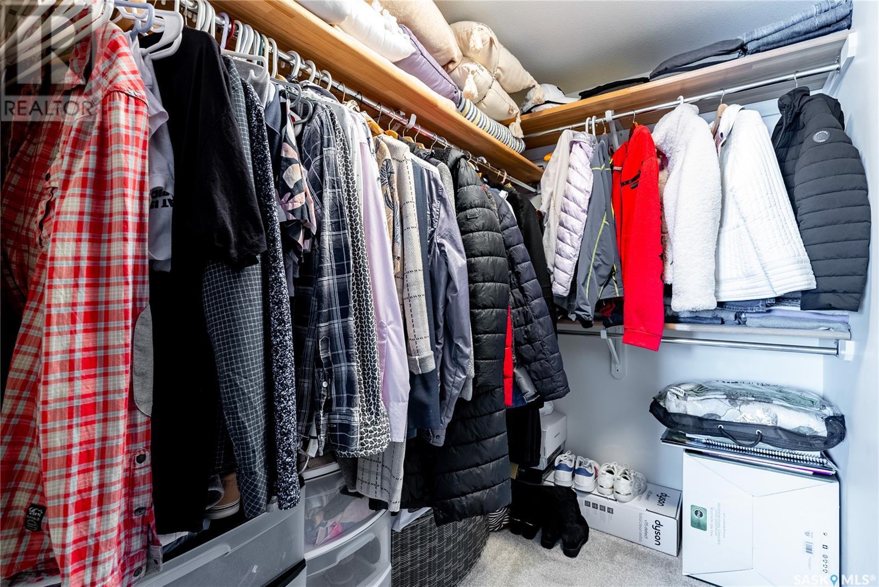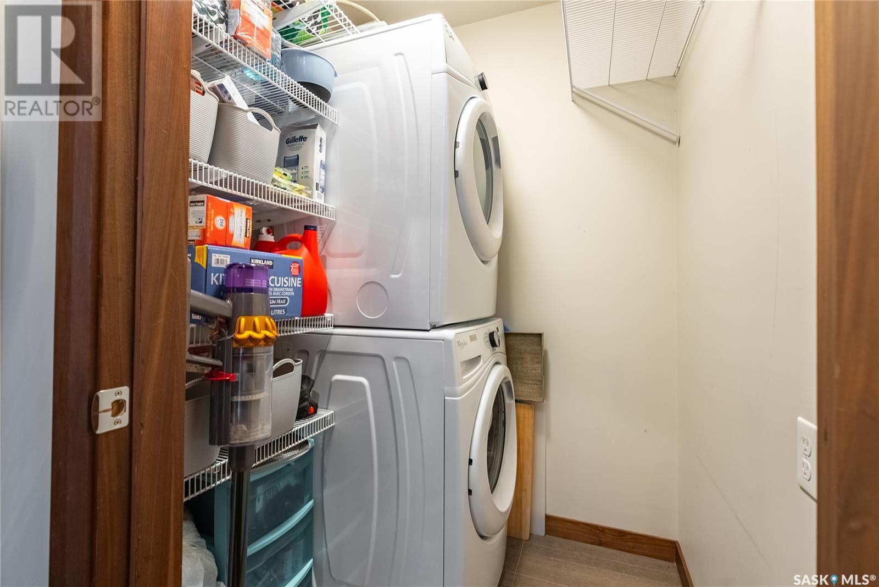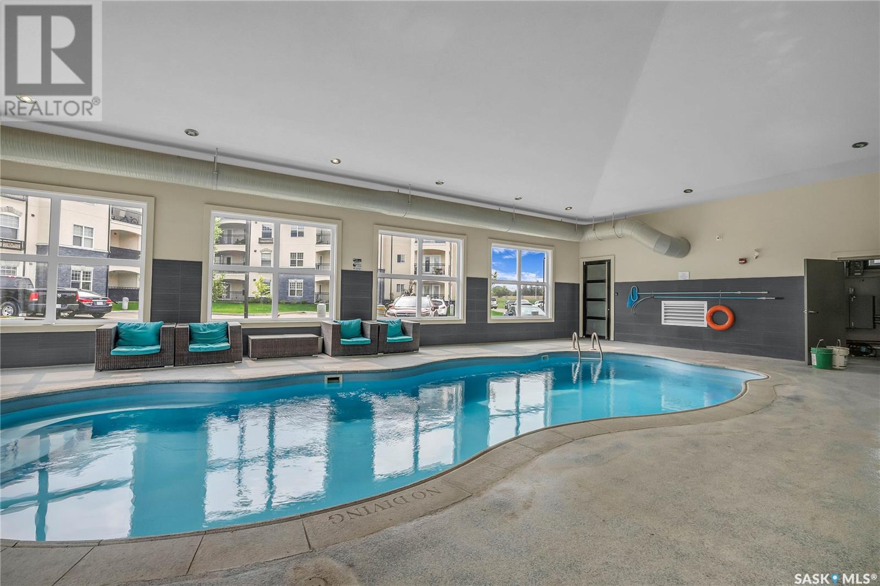313 120 Phelps Way Saskatoon, Saskatchewan S7V 0K5
$244,900Maintenance,
$509 Monthly
Maintenance,
$509 MonthlyModern Top-Floor Condo in Rosewood Looking for the perfect mix of style, convenience, and location? This top-floor condo in the desirable Rosewood neighbourhood has it all. With 2 bedrooms, 1 bathroom, and south-facing views from a covered balcony, this unit is the ideal space to unwind or entertain. The kitchen is built for modern living, featuring, quartz countertops, and a handy pantry for extra storage. Upgraded stainless steel appliances, including a new dishwasher, make cooking and cleanup a breeze. The space is finished with maple hardwood floors in the main areas, durable ceramic tiles in the bathroom and laundry room, and comfortable carpet in the bedrooms. Walnut doors and trim add a polished touch that sets this condo apart. Need parking? This unit comes with two electrified stalls and plenty of visitor parking for guests. The building offers a clubhouse loaded with perks: a pool, hot tub, gym, and games/amenities room—everything you need to relax or stay active. Living in Rosewood means you’re close to shopping, dining, medical facilities, and more. If you’re looking for a modern space in a prime location, this condo is ready for you. Call to book a showing today! (id:51699)
Property Details
| MLS® Number | SK991004 |
| Property Type | Single Family |
| Neigbourhood | Rosewood |
| Community Features | Pets Allowed With Restrictions |
| Features | Elevator, Balcony |
| Pool Type | Indoor Pool |
Building
| Bathroom Total | 1 |
| Bedrooms Total | 2 |
| Amenities | Exercise Centre, Clubhouse, Swimming |
| Appliances | Washer, Refrigerator, Dishwasher, Dryer, Window Coverings, Stove |
| Architectural Style | Low Rise |
| Constructed Date | 2015 |
| Heating Type | Baseboard Heaters, Hot Water |
| Size Interior | 911 Sqft |
| Type | Apartment |
Parking
| Surfaced | 2 |
| Other | |
| Parking Space(s) | 2 |
Land
| Acreage | No |
| Size Irregular | 0.00 |
| Size Total | 0.00 |
| Size Total Text | 0.00 |
Rooms
| Level | Type | Length | Width | Dimensions |
|---|---|---|---|---|
| Main Level | Kitchen | 10 ft | 10 ft | 10 ft x 10 ft |
| Main Level | Dining Room | 9 ft | 15 ft | 9 ft x 15 ft |
| Main Level | Living Room | 10 ft | 12 ft | 10 ft x 12 ft |
| Main Level | 4pc Bathroom | X x X | ||
| Main Level | Bedroom | 12 ft | 14 ft | 12 ft x 14 ft |
| Main Level | Bedroom | 9 ft | 11 ft | 9 ft x 11 ft |
| Main Level | Laundry Room | X x X |
https://www.realtor.ca/real-estate/27755436/313-120-phelps-way-saskatoon-rosewood
Interested?
Contact us for more information


