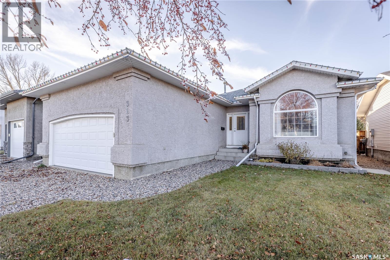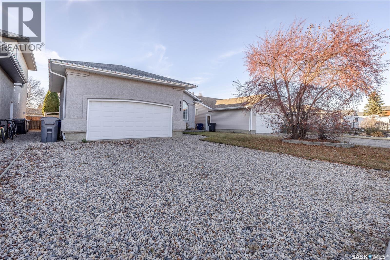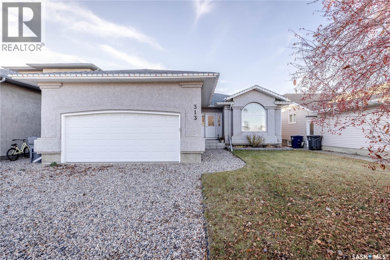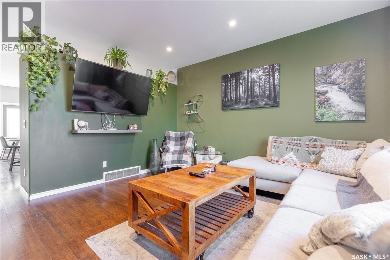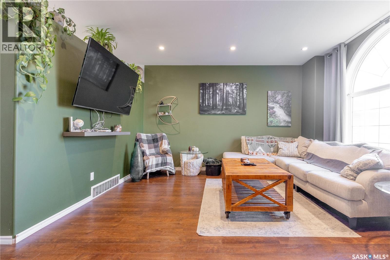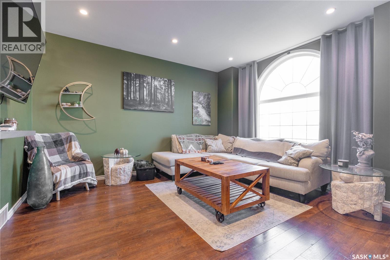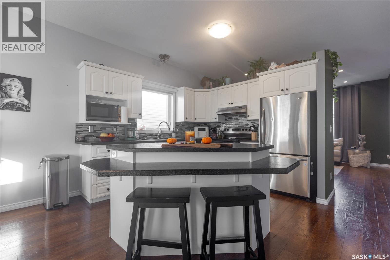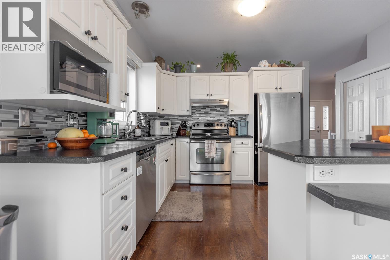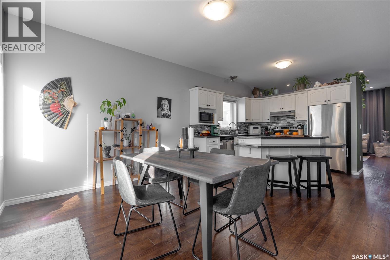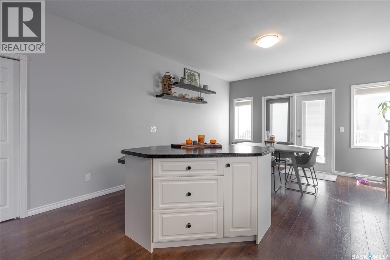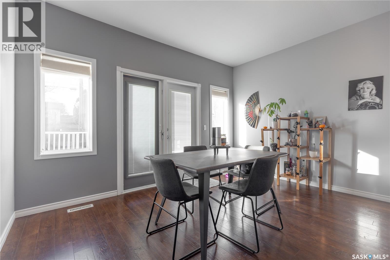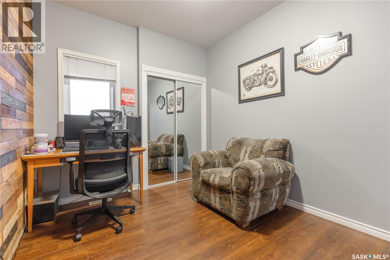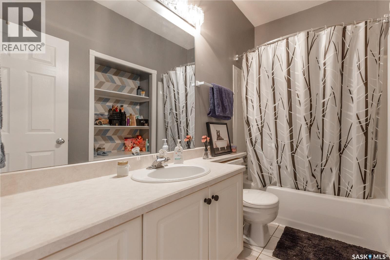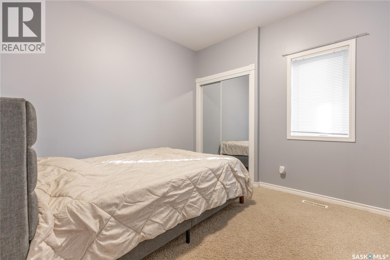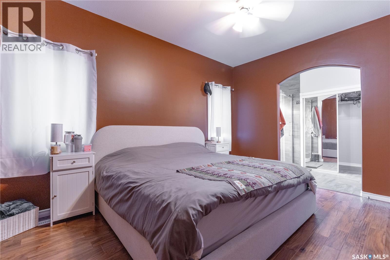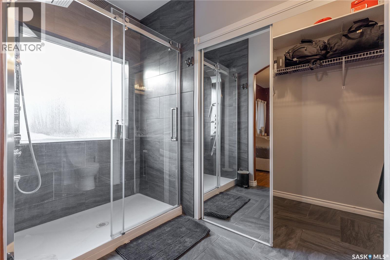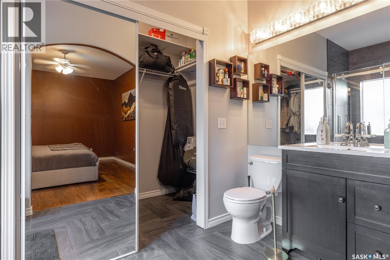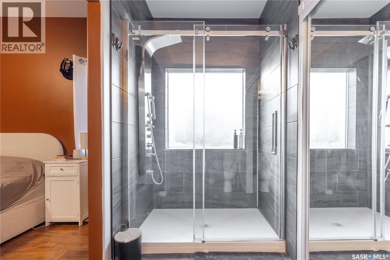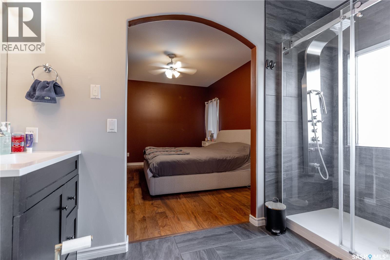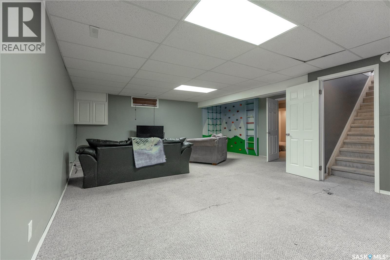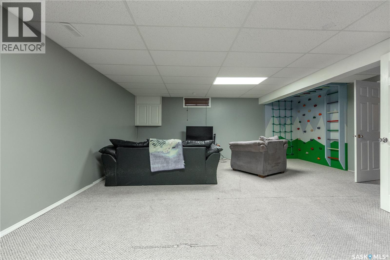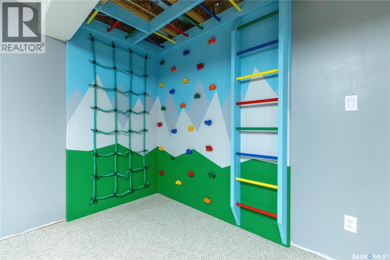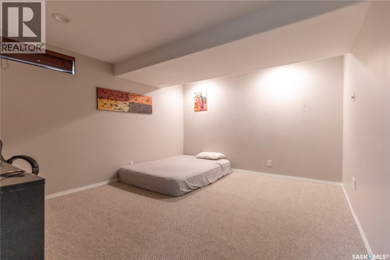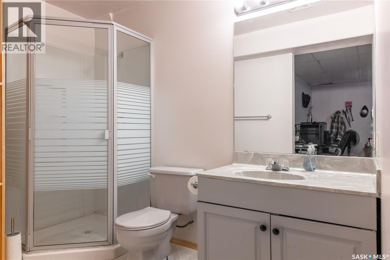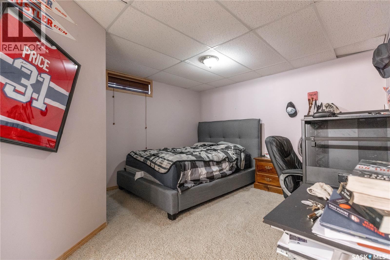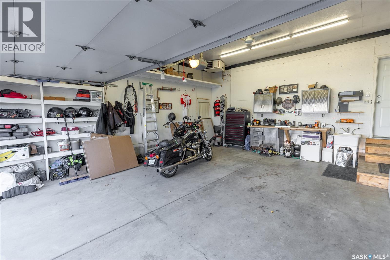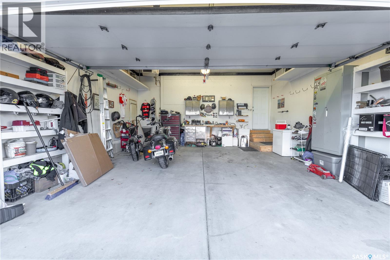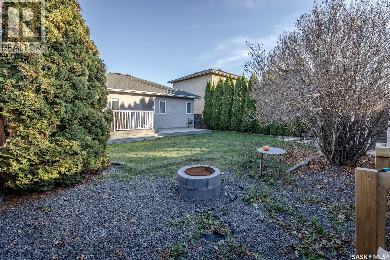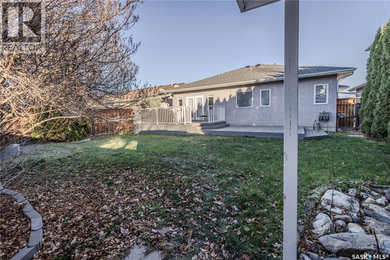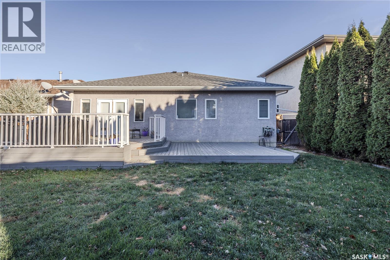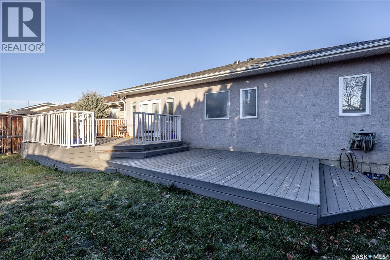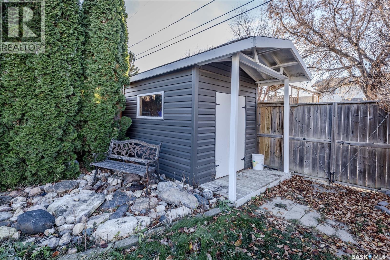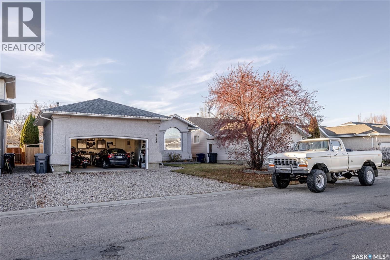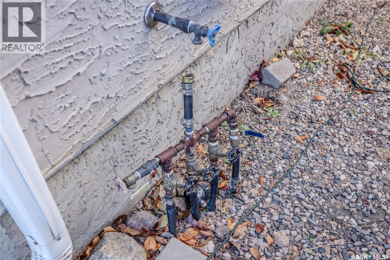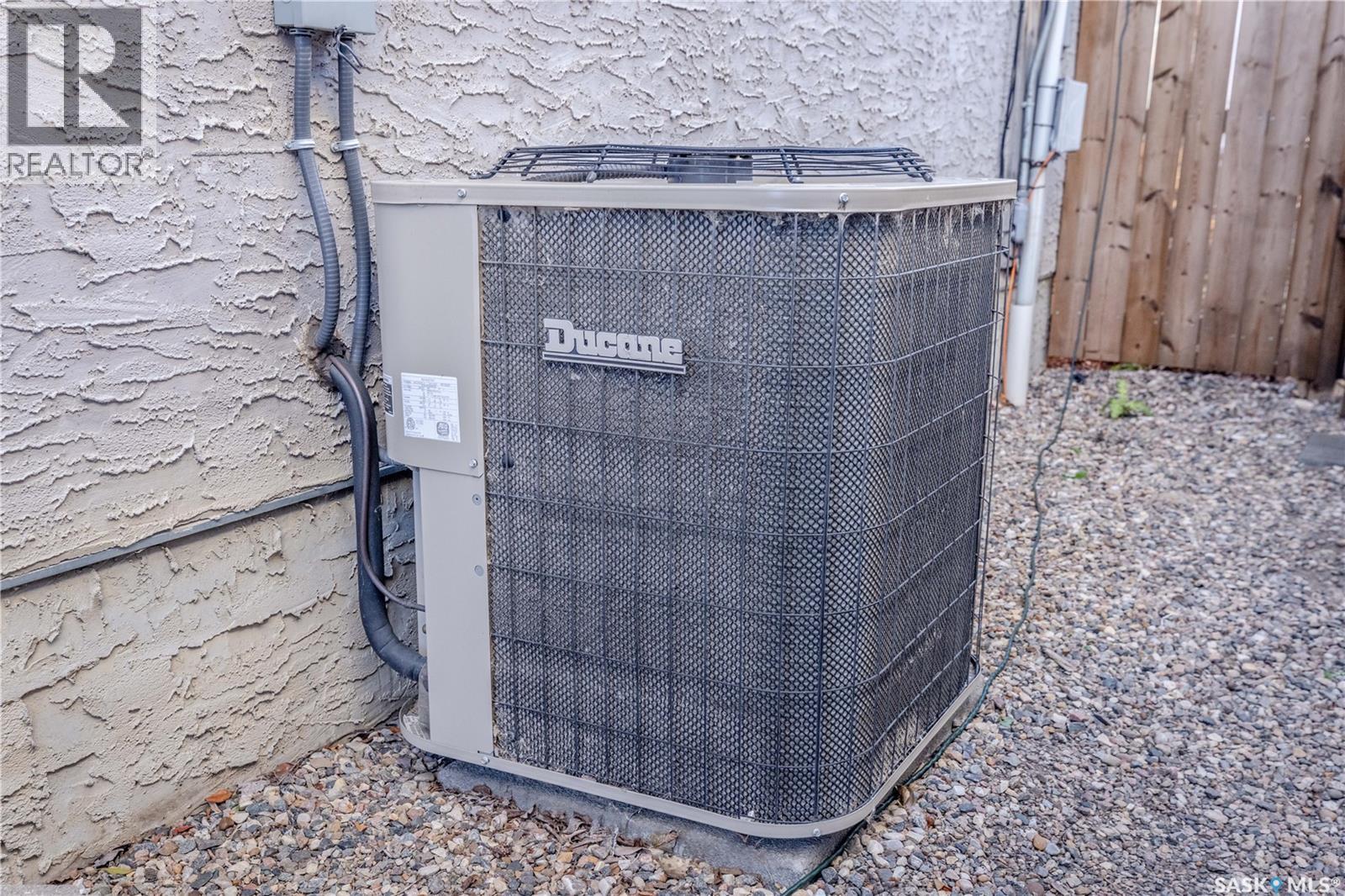4 Bedroom
3 Bathroom
1310 sqft
Bungalow
Central Air Conditioning
Forced Air
Underground Sprinkler
$449,900
Discover the perfect blend of comfort, style, and family-friendly living in this beautifully maintained 1,310 sq. ft. bungalow, ideally located in the welcoming community of Dalmeny. Built in 1997 and thoughtfully updated over the years, this 4-bedroom, 3-bathroom home offers space for everyone with a warm, inviting atmosphere from the moment you walk in. Step inside to find a bright, open-concept main level featuring 9’ ceilings and a spacious living room that flows seamlessly into the generously sized eat-in kitchen—perfect for hosting family dinners or entertaining friends. The kitchen offers plenty of counter space, modern appliances, and access to the back deck overlooking the fully fenced yard, complete with lawn, trees, and underground sprinklers. The primary bedroom boasts a walk-in closet and a private 3-piece ensuite, while two additional bedrooms and a 4-piece main bath complete the main floor. Downstairs, you’ll find a fully developed basement featuring a huge family room, cozy den or home office, a fourth bedroom, an additional 3-piece bath, and a large laundry area with extra storage space. Enjoy peace of mind with many upgrades already taken care of, including a high-efficiency furnace and hot water heater (2021) and new shingles (2019). The heated and fully insulated double attached garage (22’ x 24’) offers plenty of room for vehicles and tools, while the double gravel driveway provides extra parking. Outside, the landscaped yard offers ample space for kids to play, garden, or simply relax on summer evenings. Located on a 6,100 sq. ft. lot, this home is close to parks, schools, and all of Dalmeny’s friendly small-town amenities—just a short drive from Saskatoon. Move-in ready and full of charm, this property is the perfect place to start your next chapter. Don’t miss your chance to call this wonderful house your home (id:51699)
Property Details
|
MLS® Number
|
SK023669 |
|
Property Type
|
Single Family |
|
Features
|
Rectangular |
Building
|
Bathroom Total
|
3 |
|
Bedrooms Total
|
4 |
|
Appliances
|
Washer, Refrigerator, Dishwasher, Dryer, Microwave, Storage Shed, Stove |
|
Architectural Style
|
Bungalow |
|
Basement Development
|
Finished |
|
Basement Type
|
Full (finished) |
|
Constructed Date
|
1997 |
|
Cooling Type
|
Central Air Conditioning |
|
Heating Fuel
|
Natural Gas |
|
Heating Type
|
Forced Air |
|
Stories Total
|
1 |
|
Size Interior
|
1310 Sqft |
|
Type
|
House |
Parking
|
Attached Garage
|
|
|
Gravel
|
|
|
Heated Garage
|
|
|
Parking Space(s)
|
4 |
Land
|
Acreage
|
No |
|
Landscape Features
|
Underground Sprinkler |
|
Size Frontage
|
50 Ft |
|
Size Irregular
|
6100.00 |
|
Size Total
|
6100 Sqft |
|
Size Total Text
|
6100 Sqft |
Rooms
| Level |
Type |
Length |
Width |
Dimensions |
|
Basement |
Family Room |
23 ft |
16 ft |
23 ft x 16 ft |
|
Basement |
Bedroom |
10 ft |
12 ft |
10 ft x 12 ft |
|
Basement |
Den |
14 ft |
18 ft |
14 ft x 18 ft |
|
Basement |
3pc Bathroom |
|
|
Measurements not available |
|
Basement |
Laundry Room |
|
|
Measurements not available |
|
Basement |
Other |
|
|
Measurements not available |
|
Basement |
Storage |
9 ft ,7 in |
11 ft ,6 in |
9 ft ,7 in x 11 ft ,6 in |
|
Main Level |
Kitchen |
18 ft ,5 in |
13 ft |
18 ft ,5 in x 13 ft |
|
Main Level |
Living Room |
13 ft ,1 in |
12 ft ,6 in |
13 ft ,1 in x 12 ft ,6 in |
|
Main Level |
Bedroom |
10 ft ,6 in |
13 ft ,3 in |
10 ft ,6 in x 13 ft ,3 in |
|
Main Level |
3pc Bathroom |
|
|
Measurements not available |
|
Main Level |
4pc Bathroom |
|
|
Measurements not available |
|
Main Level |
Bedroom |
8 ft ,6 in |
9 ft ,6 in |
8 ft ,6 in x 9 ft ,6 in |
|
Main Level |
Bedroom |
9 ft ,8 in |
9 ft ,7 in |
9 ft ,8 in x 9 ft ,7 in |
https://www.realtor.ca/real-estate/29086593/313-victor-lane-dalmeny

