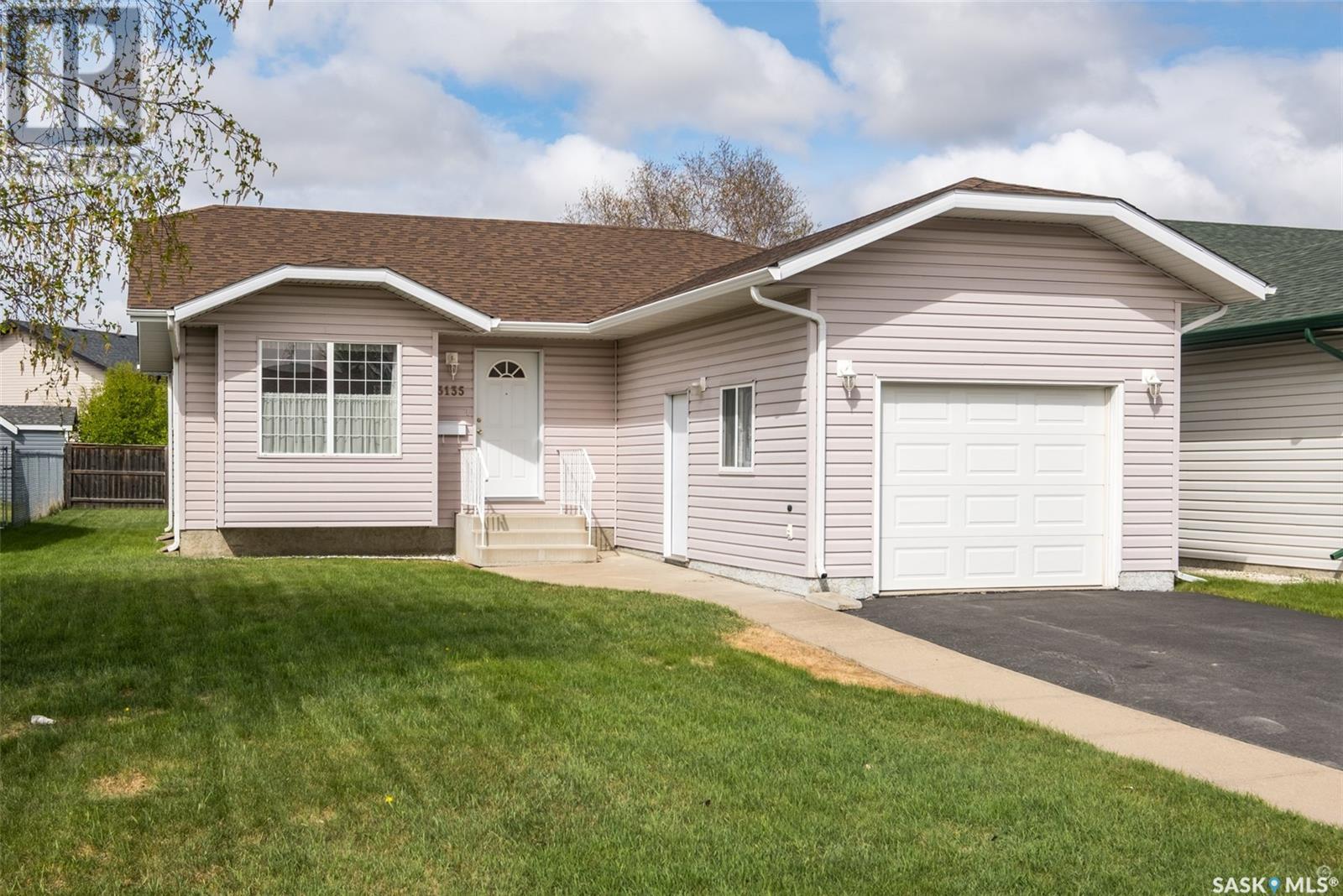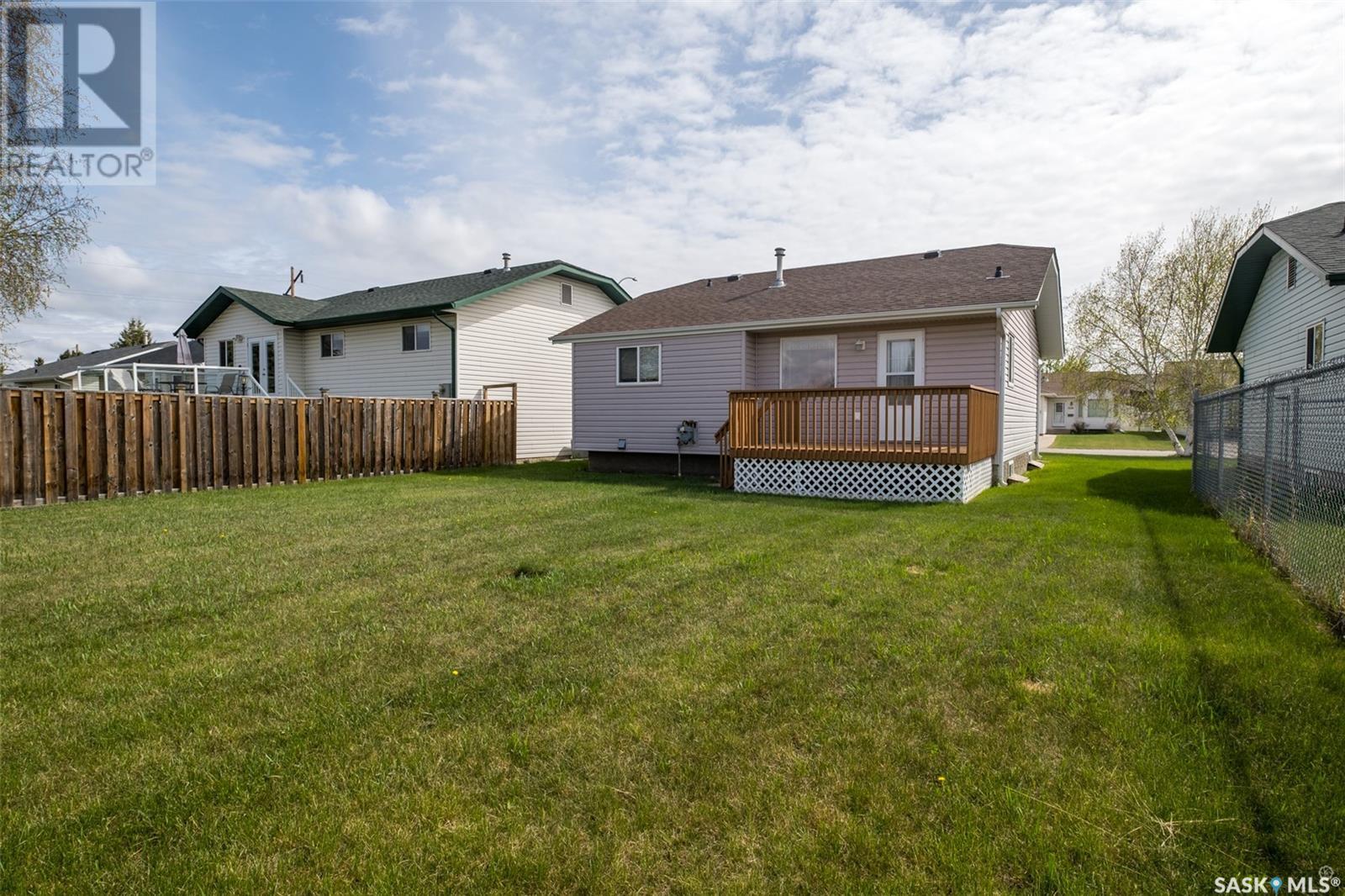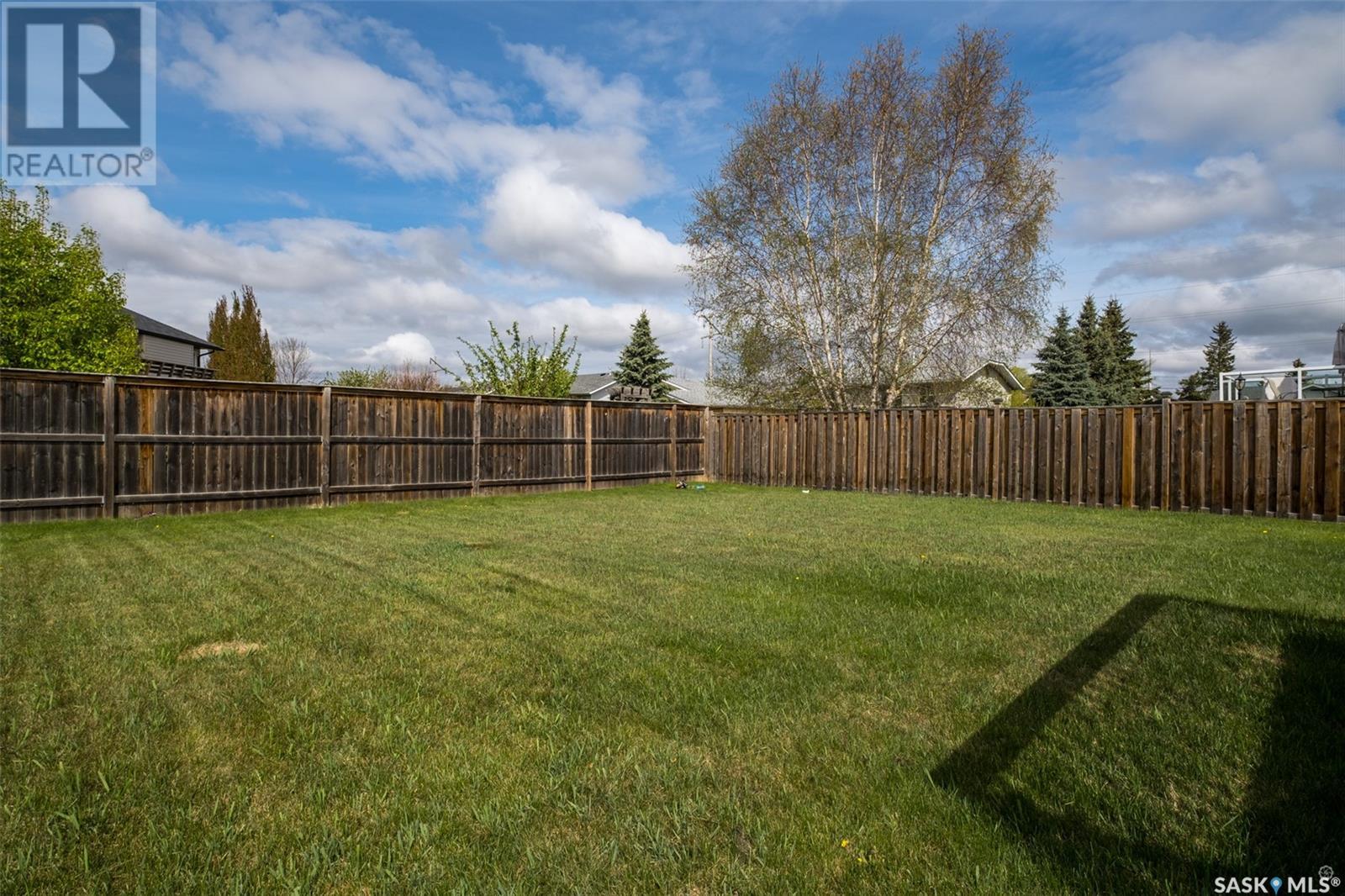2 Bedroom
1 Bathroom
929 sqft
Bungalow
Forced Air
Lawn
$295,000
Charming 2 bedroom bungalow centrally located in the desirable Southwood neighbourhood! This well maintained home was built in 1998 and features a bright and inviting main floor, beginning with a generous living room highlighted by a large picture window that fills the space with natural light. The kitchen and dining area are equally impressive, offering abundant cabinetry, excellent counter space and direct access to a sunny back deck that is perfect for family meals or entertaining friends. Two comfortable bedrooms and a bright 4 piece bathroom complete the main level. The large partially finished basement offers endless possibilities with plenty of room to design additional bedrooms, a family room or a home office, this space is ready to be finished to suit your lifestyle and needs. Outside, enjoy a fenced backyard with a lush green lawn and a great deck space for summer evenings and weekend gatherings. A paved asphalt driveway and attached single car garage ensure both convenience and functionality. Set in a quiet, well established neighbourhood close to parks, schools and amenities, this home is ready for you to move in and make it your own. Immediate possession is available, making your move even more convenient. Book your showing today! (id:51699)
Property Details
|
MLS® Number
|
SK006431 |
|
Property Type
|
Single Family |
|
Neigbourhood
|
SouthWood |
|
Features
|
Rectangular |
|
Structure
|
Deck |
Building
|
Bathroom Total
|
1 |
|
Bedrooms Total
|
2 |
|
Appliances
|
Refrigerator, Window Coverings, Stove |
|
Architectural Style
|
Bungalow |
|
Basement Development
|
Partially Finished |
|
Basement Type
|
Full (partially Finished) |
|
Constructed Date
|
1998 |
|
Heating Fuel
|
Natural Gas |
|
Heating Type
|
Forced Air |
|
Stories Total
|
1 |
|
Size Interior
|
929 Sqft |
|
Type
|
House |
Parking
|
Attached Garage
|
|
|
Parking Space(s)
|
2 |
Land
|
Acreage
|
No |
|
Landscape Features
|
Lawn |
|
Size Frontage
|
45 Ft ,8 In |
|
Size Irregular
|
5419.00 |
|
Size Total
|
5419 Sqft |
|
Size Total Text
|
5419 Sqft |
Rooms
| Level |
Type |
Length |
Width |
Dimensions |
|
Basement |
Other |
27 ft ,8 in |
26 ft ,7 in |
27 ft ,8 in x 26 ft ,7 in |
|
Main Level |
Primary Bedroom |
11 ft ,3 in |
12 ft ,5 in |
11 ft ,3 in x 12 ft ,5 in |
|
Main Level |
Bedroom |
12 ft ,4 in |
11 ft ,3 in |
12 ft ,4 in x 11 ft ,3 in |
|
Main Level |
4pc Bathroom |
7 ft ,9 in |
4 ft ,10 in |
7 ft ,9 in x 4 ft ,10 in |
|
Main Level |
Living Room |
16 ft ,8 in |
16 ft ,8 in |
16 ft ,8 in x 16 ft ,8 in |
|
Main Level |
Kitchen |
12 ft ,8 in |
14 ft ,9 in |
12 ft ,8 in x 14 ft ,9 in |
https://www.realtor.ca/real-estate/28341478/3135-5th-avenue-e-prince-albert-southwood





























