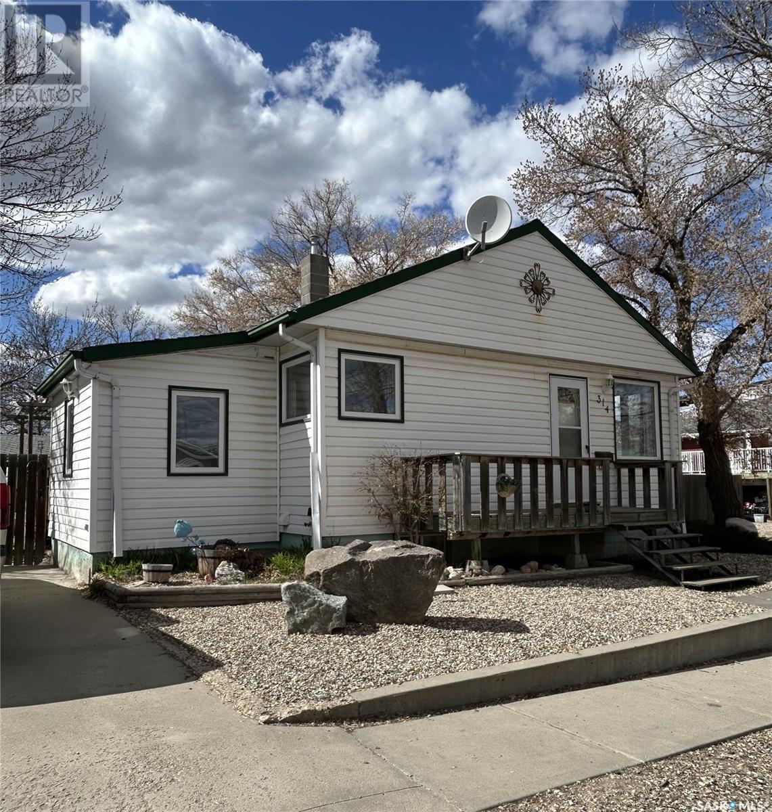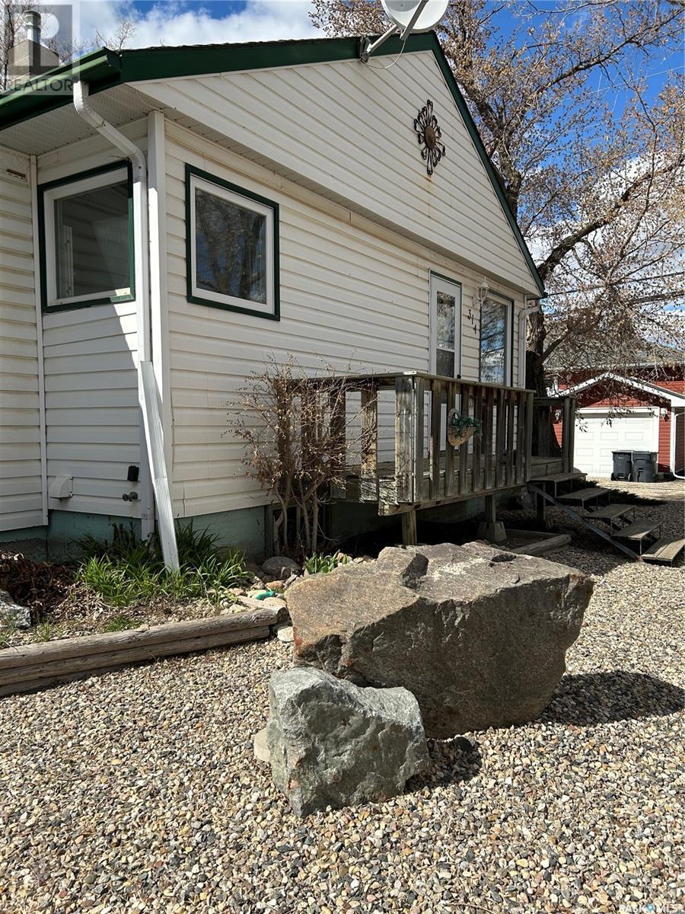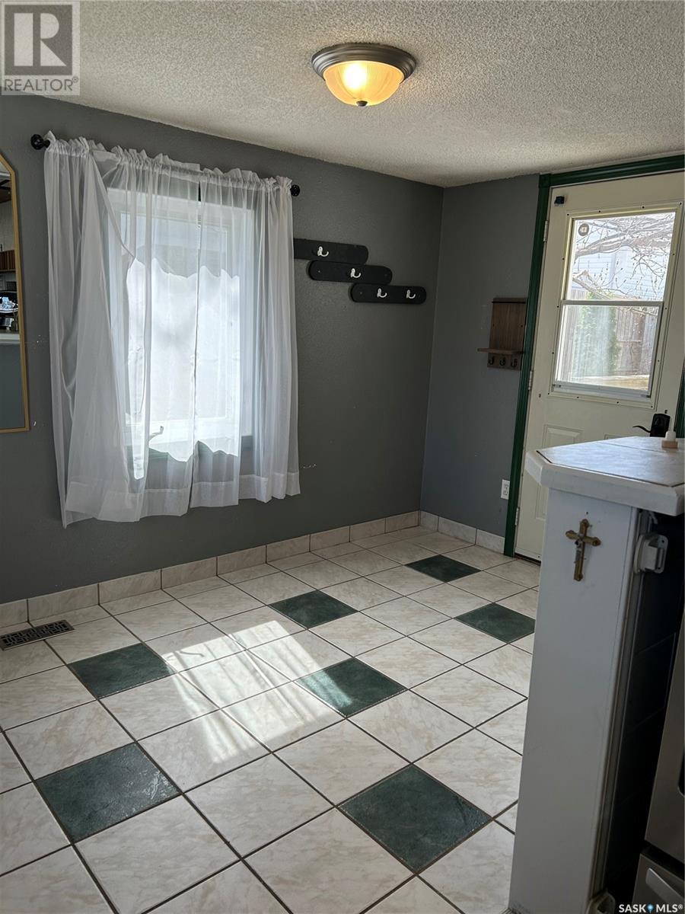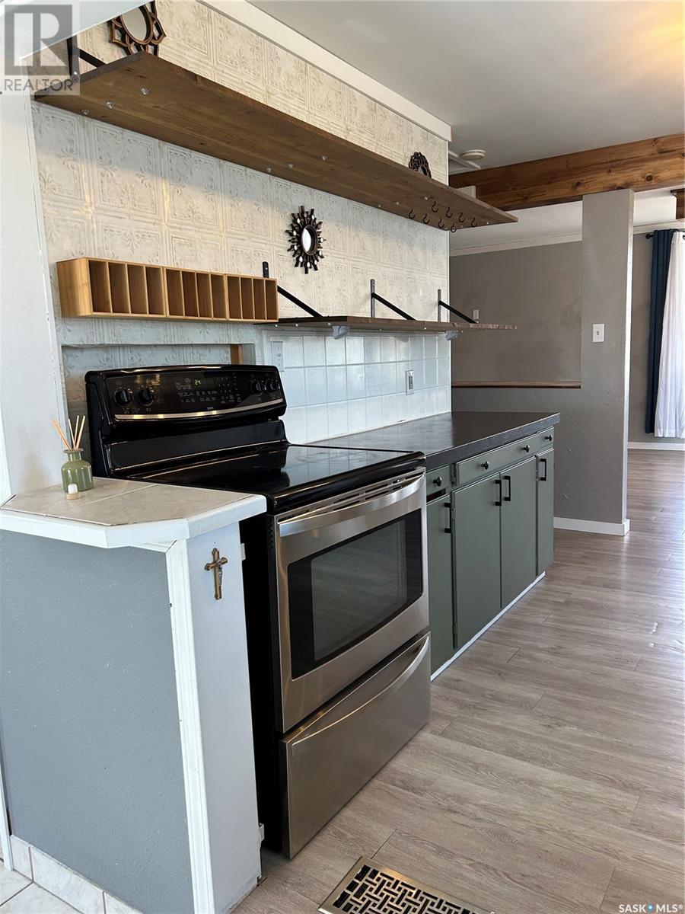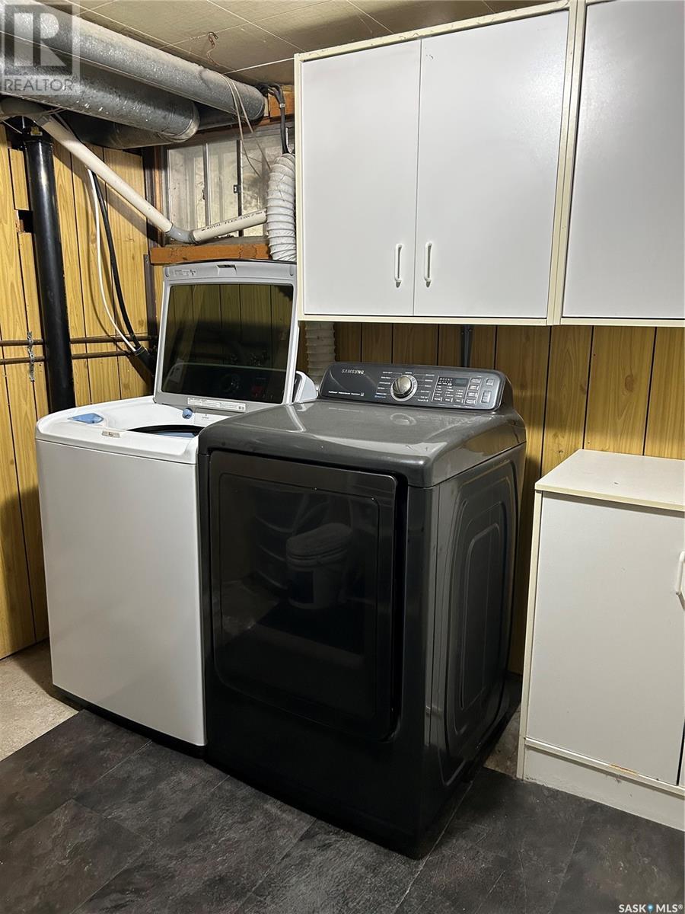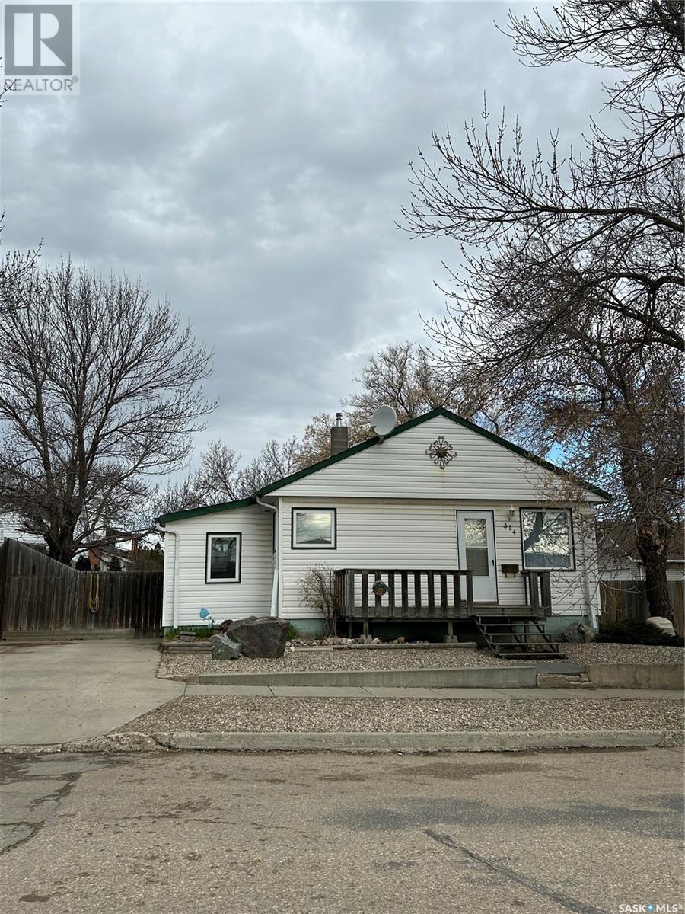3 Bedroom
2 Bathroom
956 sqft
Bungalow
Central Air Conditioning
Forced Air
Lawn
$219,900
Charming Updated Home in Westview, Estevan – Move-In Ready! Welcome to this beautifully maintained and updated 956 sq. ft. bungalow located in the desirable Westview neighborhood of Estevan. This home offers a bright, open feel with an abundance of natural light pouring in through numerous windows. Step inside through the large back porch entry, featuring ceramic tile flooring—perfect for transitioning into the home. The main level boasts newer laminate flooring throughout and a modernized bathroom with a tiled tub/shower surround. The living area flows seamlessly, creating a warm and welcoming atmosphere. Downstairs, you’ll find even more living space, including a cozy family room, an additional bedroom, and a 3-piece bathroom—ideal for guests or a growing family. Enjoy peace of mind with many key updates already done: water heater (2020), furnace (2021), air conditioner (2024), and replacement of the sewer and water lines. Exterior upgrades include newer windows and siding. Outside, the property features a large deck perfect for entertaining, a fully fenced and private backyard, and a detached single heated garage—great for winter convenience. This home blends comfort, practicality, and style in a sought-after location. Don’t miss your chance to own this gem in Westview! (id:51699)
Property Details
|
MLS® Number
|
SK004229 |
|
Property Type
|
Single Family |
|
Neigbourhood
|
Westview EV |
|
Features
|
Treed, Rectangular |
|
Structure
|
Deck |
Building
|
Bathroom Total
|
2 |
|
Bedrooms Total
|
3 |
|
Appliances
|
Washer, Refrigerator, Dishwasher, Dryer, Window Coverings, Storage Shed, Stove |
|
Architectural Style
|
Bungalow |
|
Basement Development
|
Finished |
|
Basement Type
|
Partial (finished) |
|
Constructed Date
|
1956 |
|
Cooling Type
|
Central Air Conditioning |
|
Heating Fuel
|
Natural Gas |
|
Heating Type
|
Forced Air |
|
Stories Total
|
1 |
|
Size Interior
|
956 Sqft |
|
Type
|
House |
Parking
|
Detached Garage
|
|
|
Heated Garage
|
|
|
Parking Space(s)
|
2 |
Land
|
Acreage
|
No |
|
Fence Type
|
Fence |
|
Landscape Features
|
Lawn |
|
Size Frontage
|
56 Ft ,8 In |
|
Size Irregular
|
5682.00 |
|
Size Total
|
5682 Sqft |
|
Size Total Text
|
5682 Sqft |
Rooms
| Level |
Type |
Length |
Width |
Dimensions |
|
Basement |
Family Room |
|
|
18'9" x 13' |
|
Basement |
Bedroom |
|
|
8'9" x 13'9" |
|
Basement |
3pc Bathroom |
|
|
5'6" x 8'8" |
|
Basement |
Laundry Room |
|
|
8'9" x 8'8" |
|
Basement |
Other |
|
|
8'11" x 7'10" |
|
Main Level |
Living Room |
|
|
16' x 11'6" |
|
Main Level |
Kitchen |
|
|
10'2" x 11'6" |
|
Main Level |
Dining Room |
|
|
13' x 11'6" |
|
Main Level |
Bedroom |
|
|
9'5" x 13'2" |
|
Main Level |
Bedroom |
|
|
8'9" x 11'7" |
|
Main Level |
4pc Bathroom |
|
|
5'11" x 7'11" |
|
Main Level |
Mud Room |
|
|
11'2" x 7'7" |
https://www.realtor.ca/real-estate/28241269/314-14th-avenue-estevan-westview-ev

