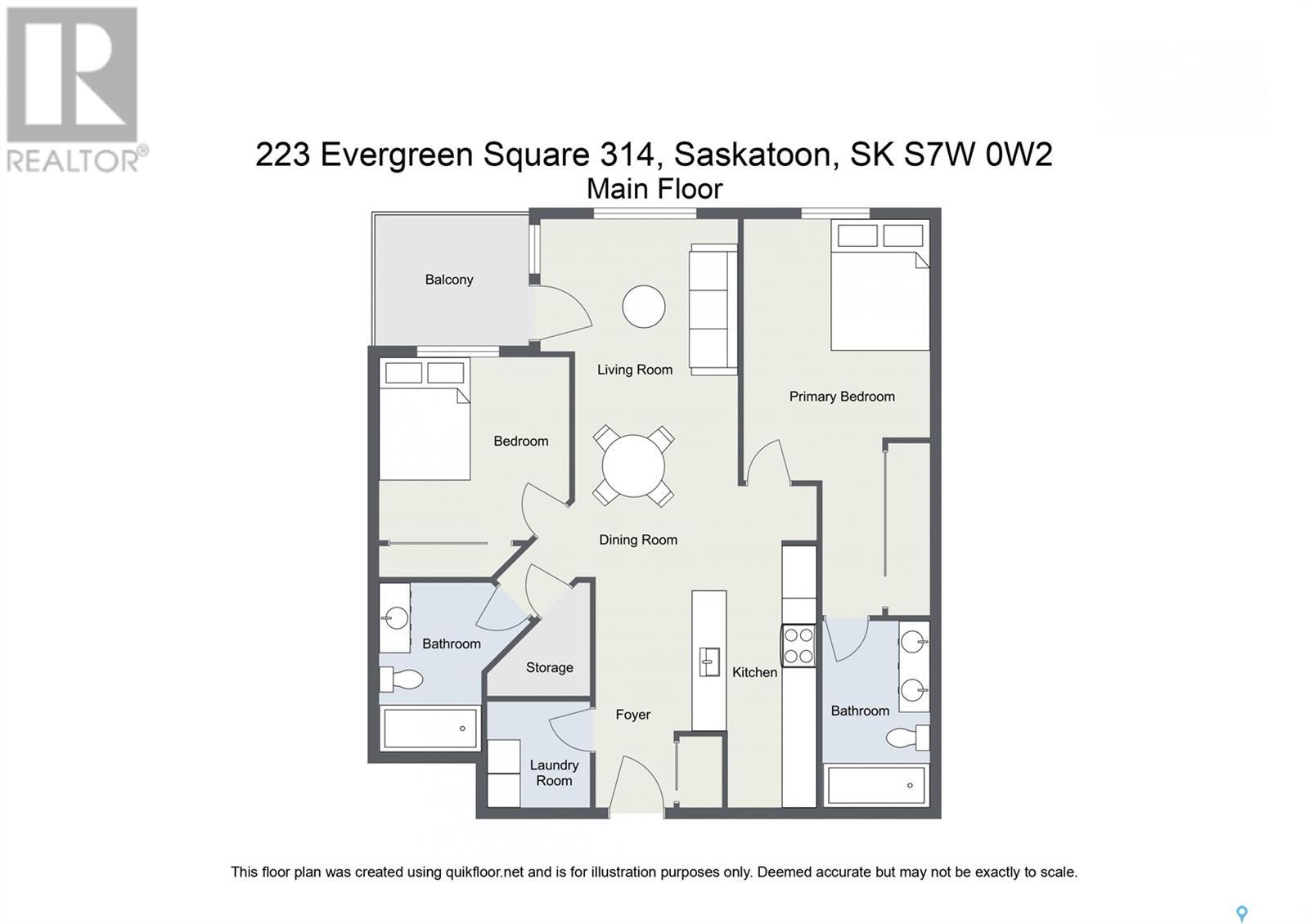314 223 Evergreen Square Saskatoon, Saskatchewan S7S 1N1
$299,900Maintenance,
$431 Monthly
Maintenance,
$431 MonthlyA stunning top-floor 2-bedroom, 2-bathroom condo in Evergreen! Thoughtfully designed for privacy, it features high-end finishes, including vinyl plank & tile flooring, quartz countertops, and designer lighting. The spacious peninsula kitchen boasts soft-close cabinetry, a stainless steel double-bowl sink, and six Energy Star© appliances. Enjoy in-floor heating, central A/C, energy-efficient windows, and water-saving fixtures. Step onto your private balcony for breathtaking sunsets. The primary suite offers custom frosted glass closets and a spa-like ensuite with double sinks. Includes two parking stalls—one underground with a storage unit and one surface stall. The pet-friendly building features a modern exterior, landscaped surroundings, and premium amenities. Book your showing today! (id:51699)
Property Details
| MLS® Number | SK000519 |
| Property Type | Single Family |
| Neigbourhood | Evergreen |
| Community Features | Pets Allowed With Restrictions |
| Features | Treed, Elevator, Wheelchair Access, Balcony |
Building
| Bathroom Total | 2 |
| Bedrooms Total | 2 |
| Amenities | Exercise Centre |
| Appliances | Washer, Refrigerator, Dishwasher, Dryer, Microwave, Window Coverings, Garage Door Opener Remote(s), Stove |
| Architectural Style | Low Rise |
| Constructed Date | 2015 |
| Cooling Type | Central Air Conditioning |
| Heating Type | In Floor Heating |
| Size Interior | 911 Sqft |
| Type | Apartment |
Parking
| Underground | 1 |
| Surfaced | 1 |
| Other | |
| Parking Space(s) | 2 |
Land
| Acreage | No |
| Landscape Features | Lawn |
Rooms
| Level | Type | Length | Width | Dimensions |
|---|---|---|---|---|
| Main Level | Kitchen | 15 ft ,6 in | 8 ft ,8 in | 15 ft ,6 in x 8 ft ,8 in |
| Main Level | Living Room | 11 ft ,8 in | 13 ft ,1 in | 11 ft ,8 in x 13 ft ,1 in |
| Main Level | Primary Bedroom | 9 ft ,2 in | 12 ft ,8 in | 9 ft ,2 in x 12 ft ,8 in |
| Main Level | 4pc Bathroom | x x x | ||
| Main Level | Bedroom | 10 ft ,4 in | 9 ft ,7 in | 10 ft ,4 in x 9 ft ,7 in |
| Main Level | 4pc Bathroom | x x x | ||
| Main Level | Laundry Room | x x x |
https://www.realtor.ca/real-estate/28114350/314-223-evergreen-square-saskatoon-evergreen
Interested?
Contact us for more information




























