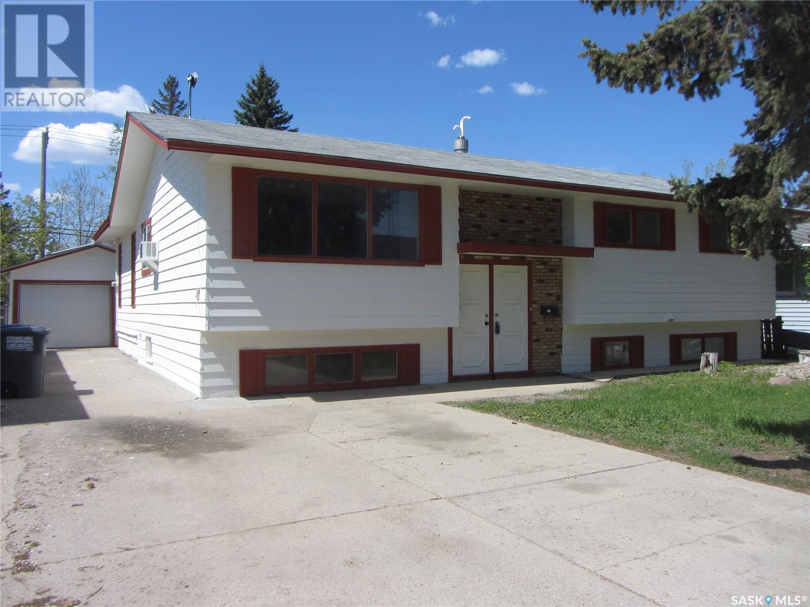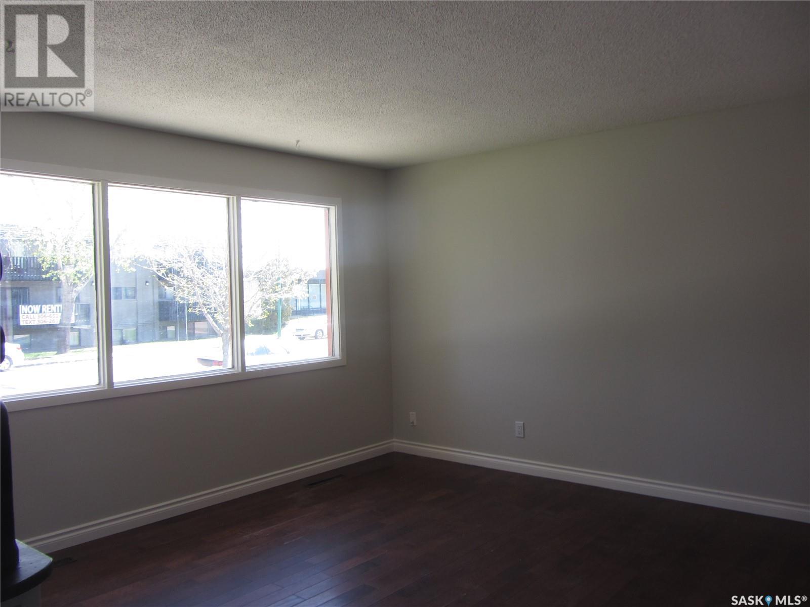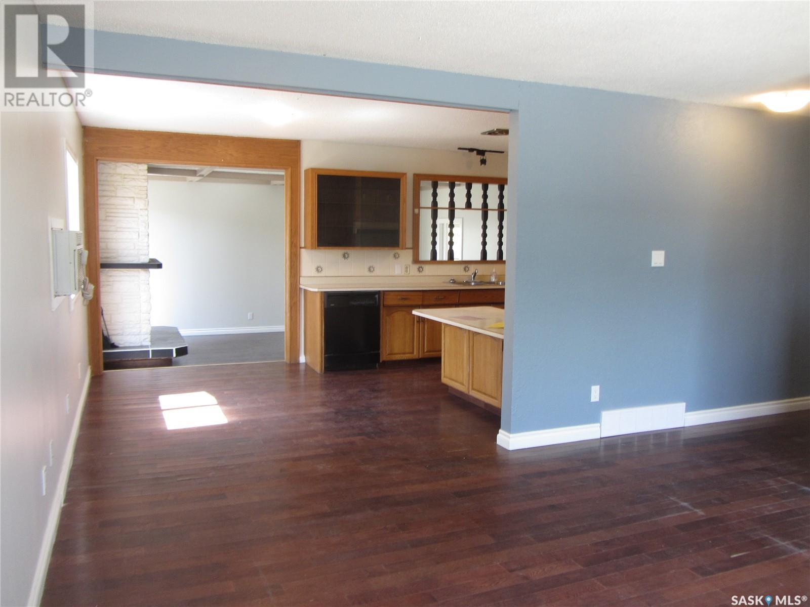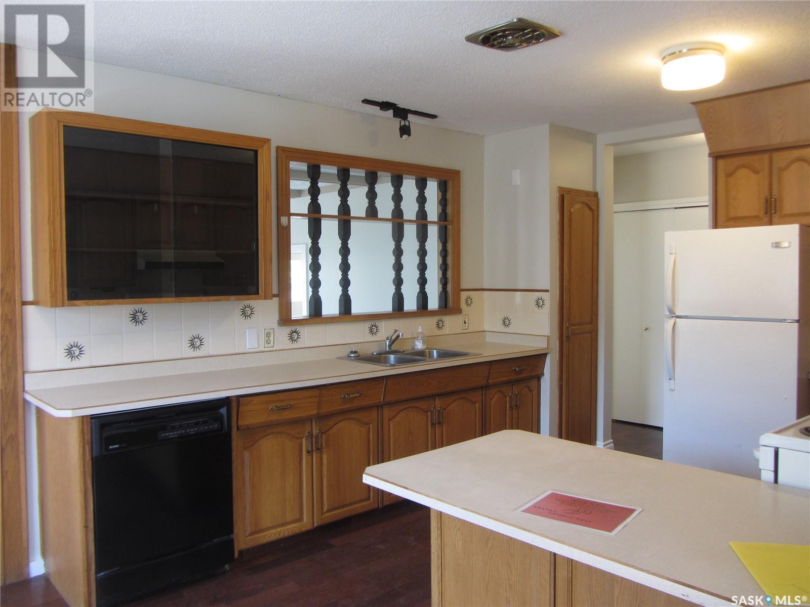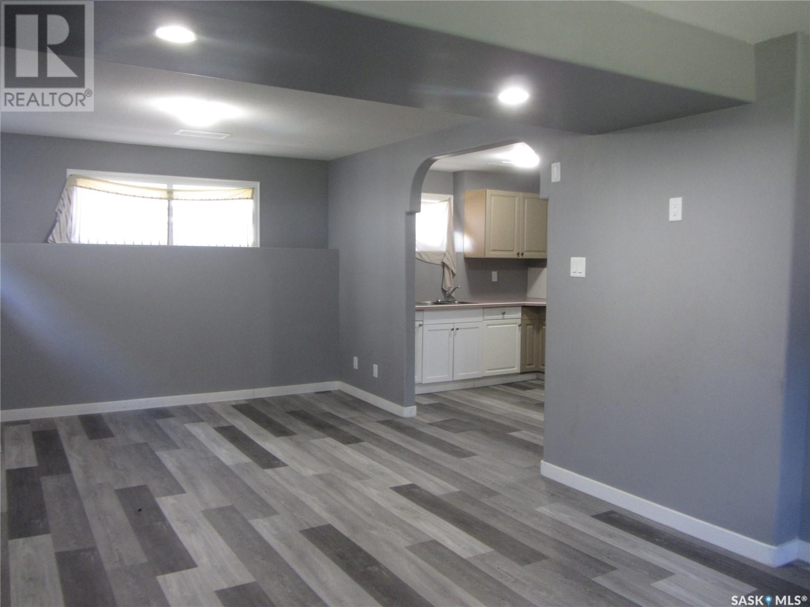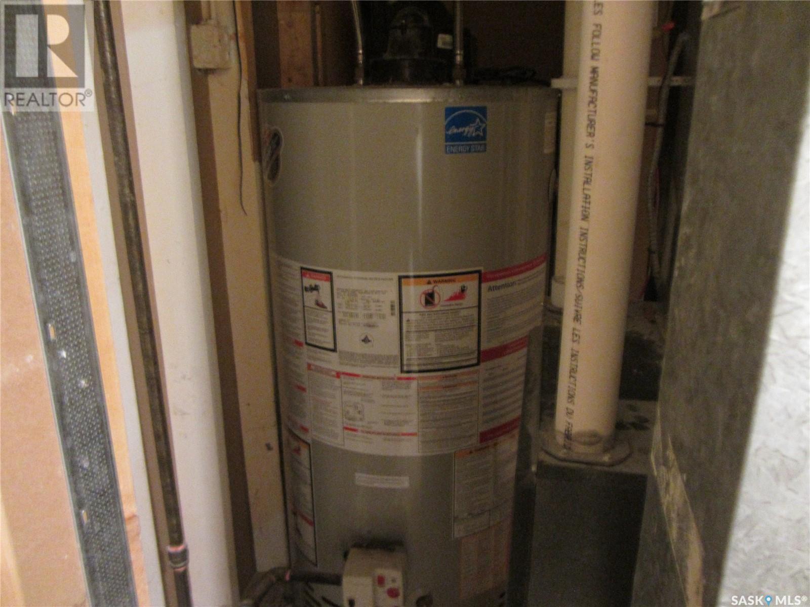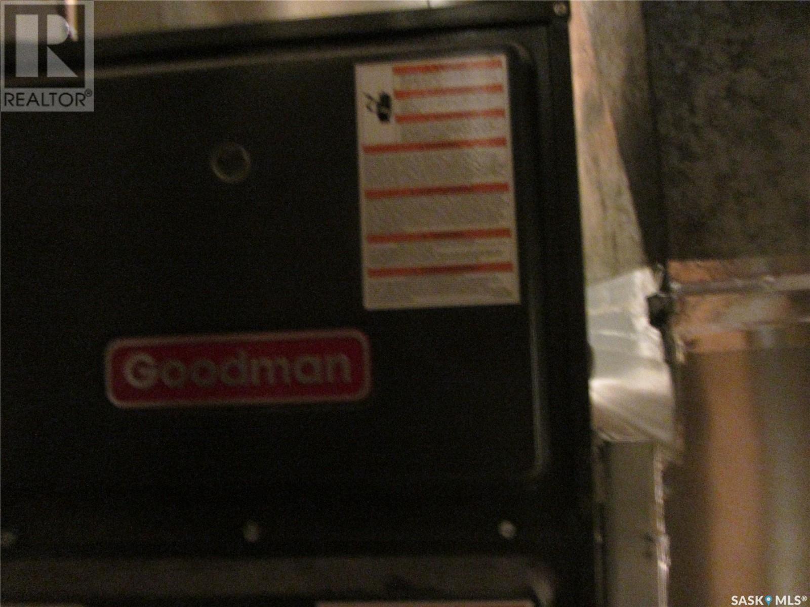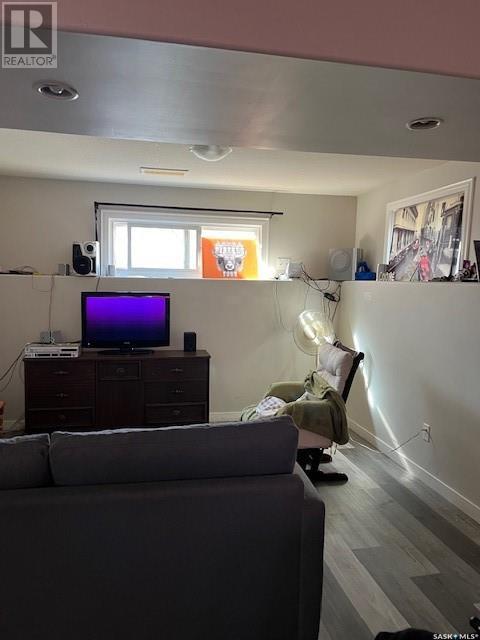314 Central Avenue Saskatoon, Saskatchewan S7N 2E7
5 Bedroom
2 Bathroom
1540 sqft
Bi-Level
Forced Air
Lawn
$349,900
Ideal starter revenue home. Spacious 1537 SqFt bi level on a 58 x 139.5 mature lot with a 2 car detached garage. (Gas line to garage) The home boasts bright and sunny living room,dining room,kitchen with 3 bedrooms & 4-pc bath. Family room plus LA. Basement has 2 bedrooms non conforming suite with separate LA. 2 bedrooms, living room, kitchen, dining room. Large windows. (id:51699)
Property Details
| MLS® Number | SK002798 |
| Property Type | Single Family |
| Neigbourhood | Sutherland |
| Features | Lane |
| Structure | Deck |
Building
| Bathroom Total | 2 |
| Bedrooms Total | 5 |
| Appliances | Washer, Refrigerator, Dryer, Garage Door Opener Remote(s), Storage Shed, Stove |
| Architectural Style | Bi-level |
| Basement Development | Finished |
| Basement Type | Full (finished) |
| Constructed Date | 1968 |
| Heating Fuel | Natural Gas |
| Heating Type | Forced Air |
| Size Interior | 1540 Sqft |
| Type | House |
Parking
| Detached Garage | |
| Parking Space(s) | 4 |
Land
| Acreage | No |
| Fence Type | Fence |
| Landscape Features | Lawn |
| Size Frontage | 58 Ft |
| Size Irregular | 8096.00 |
| Size Total | 8096 Sqft |
| Size Total Text | 8096 Sqft |
Rooms
| Level | Type | Length | Width | Dimensions |
|---|---|---|---|---|
| Basement | Kitchen/dining Room | 10 ft | 12 ft | 10 ft x 12 ft |
| Basement | Bedroom | 12 ft | Measurements not available x 12 ft | |
| Basement | Bedroom | 10 ft | 12 ft | 10 ft x 12 ft |
| Basement | 3pc Bathroom | Measurements not available | ||
| Basement | Laundry Room | Measurements not available | ||
| Main Level | Living Room | Measurements not available | ||
| Main Level | Kitchen/dining Room | 13 ft | 13 ft | 13 ft x 13 ft |
| Main Level | Family Room | 10 ft | 19 ft | 10 ft x 19 ft |
| Main Level | 4pc Bathroom | Measurements not available | ||
| Main Level | Bedroom | 10 ft | 10 ft | 10 ft x 10 ft |
| Main Level | Bedroom | 9 ft | 10 ft | 9 ft x 10 ft |
| Main Level | Bedroom | 11 ft | 12 ft | 11 ft x 12 ft |
| Main Level | Laundry Room | Measurements not available |
https://www.realtor.ca/real-estate/28170479/314-central-avenue-saskatoon-sutherland
Interested?
Contact us for more information

