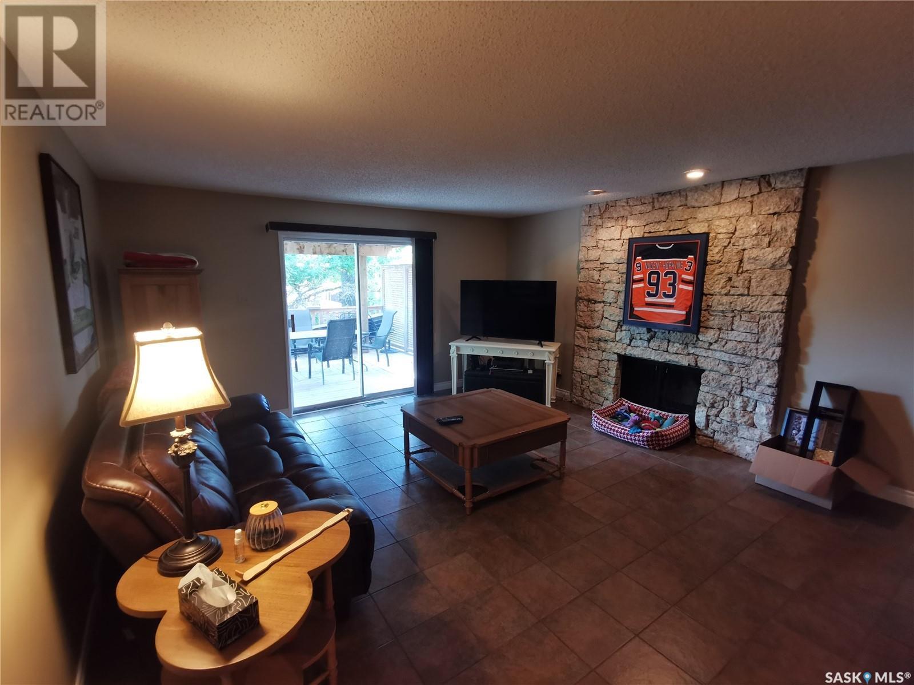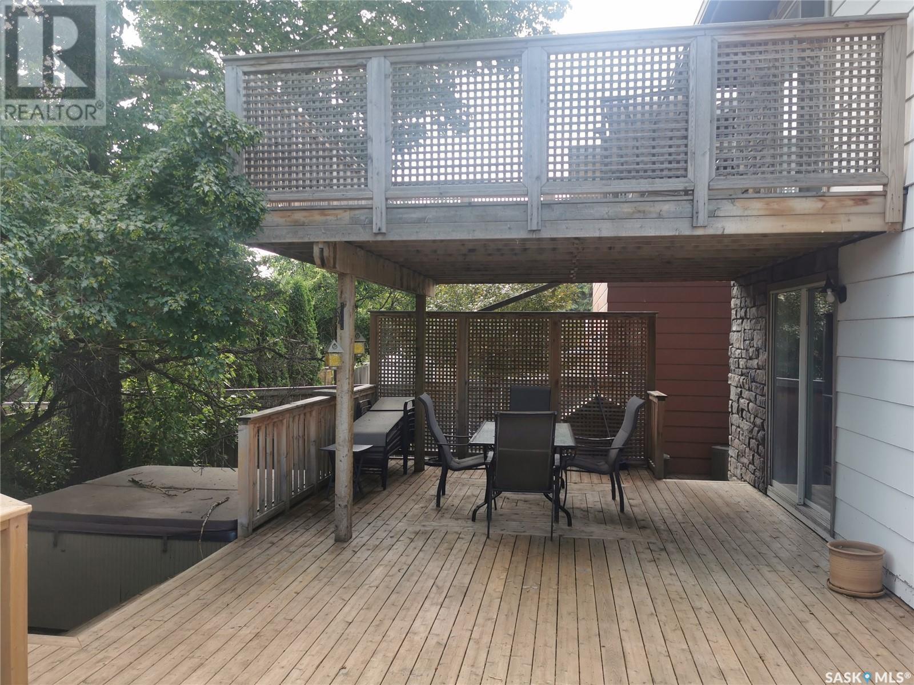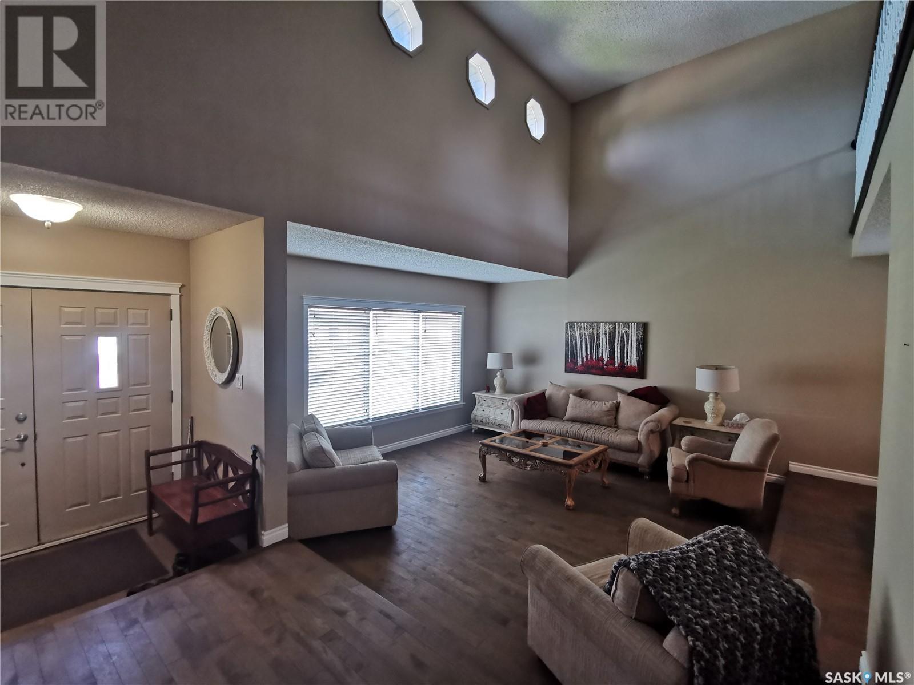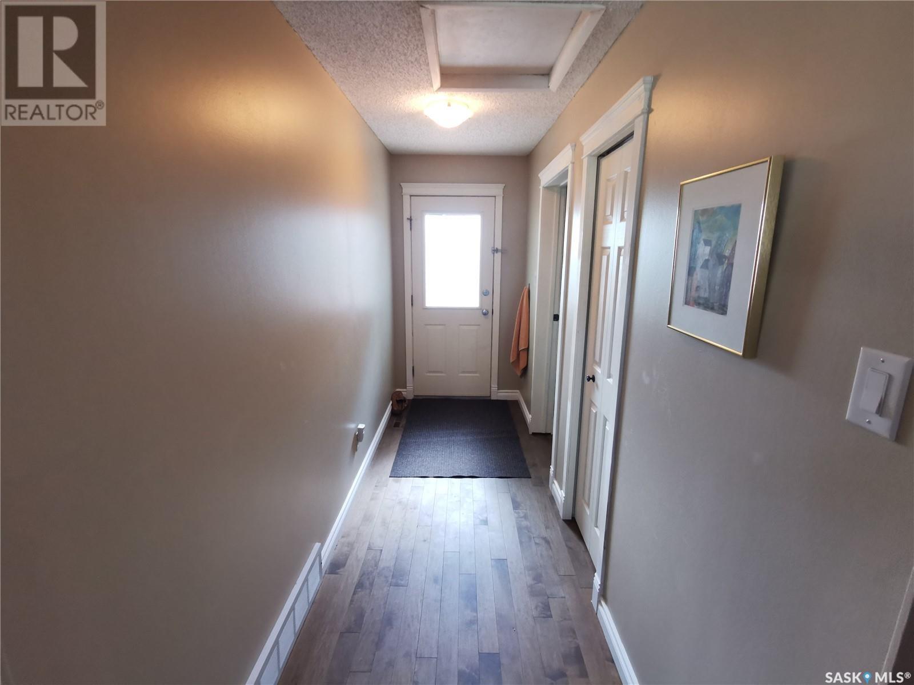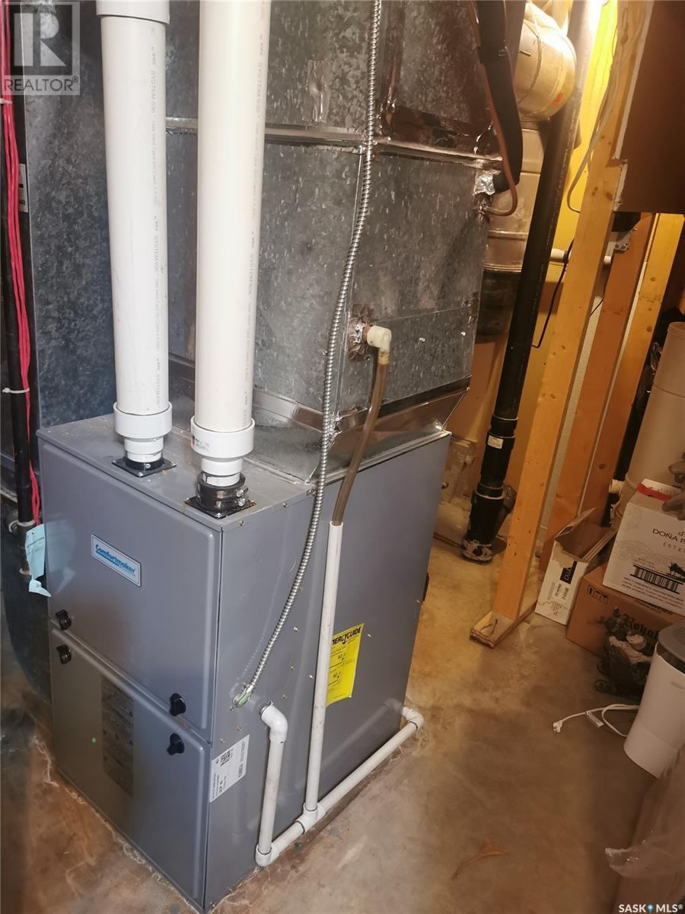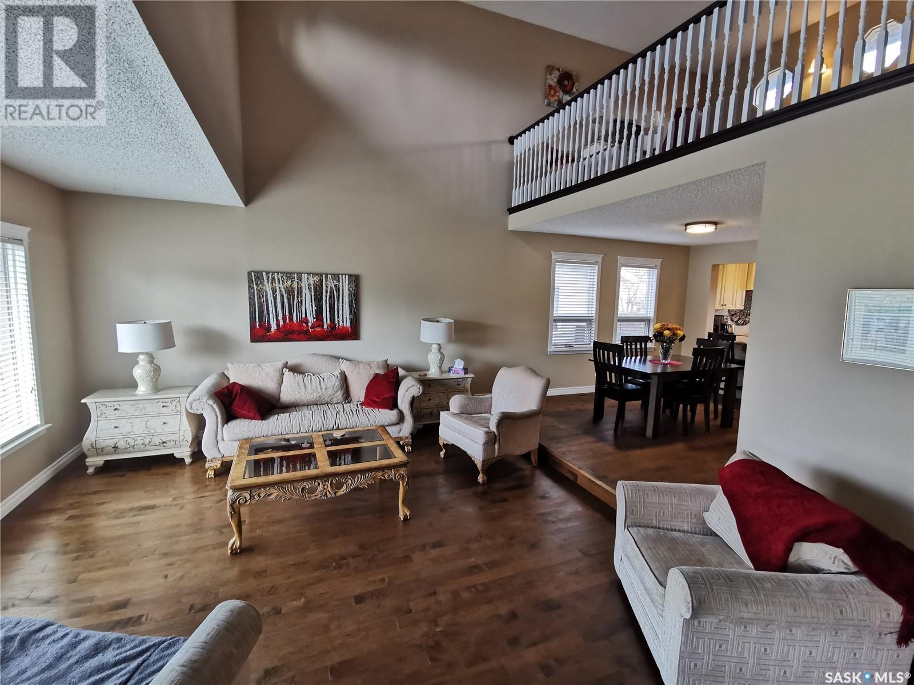|
Second Level |
Loft |
12 ft |
16 ft |
12 ft x 16 ft |
|
Second Level |
Loft |
12 ft |
16 ft |
12 ft x 16 ft |
|
Second Level |
Bedroom |
12 ft |
19 ft ,5 in |
12 ft x 19 ft ,5 in |
|
Second Level |
Bedroom |
12 ft |
19 ft ,5 in |
12 ft x 19 ft ,5 in |
|
Second Level |
Bedroom |
8 ft ,7 in |
11 ft ,5 in |
8 ft ,7 in x 11 ft ,5 in |
|
Second Level |
Bedroom |
8 ft ,7 in |
11 ft ,5 in |
8 ft ,7 in x 11 ft ,5 in |
|
Second Level |
4pc Bathroom |
|
|
Measurements not available |
|
Second Level |
4pc Bathroom |
|
|
Measurements not available |
|
Second Level |
5pc Bathroom |
|
|
Measurements not available |
|
Second Level |
5pc Bathroom |
|
|
Measurements not available |
|
Basement |
Games Room |
20 ft ,1 in |
25 ft ,7 in |
20 ft ,1 in x 25 ft ,7 in |
|
Basement |
Games Room |
20 ft ,1 in |
25 ft ,7 in |
20 ft ,1 in x 25 ft ,7 in |
|
Basement |
Den |
14 ft ,6 in |
10 ft |
14 ft ,6 in x 10 ft |
|
Basement |
Den |
14 ft ,6 in |
10 ft |
14 ft ,6 in x 10 ft |
|
Basement |
Bedroom |
17 ft ,2 in |
16 ft ,9 in |
17 ft ,2 in x 16 ft ,9 in |
|
Basement |
Bedroom |
17 ft ,2 in |
16 ft ,9 in |
17 ft ,2 in x 16 ft ,9 in |
|
Basement |
3pc Bathroom |
|
|
Measurements not available |
|
Basement |
3pc Bathroom |
|
|
Measurements not available |
|
Main Level |
Living Room |
15 ft ,7 in |
16 ft |
15 ft ,7 in x 16 ft |
|
Main Level |
Living Room |
15 ft ,7 in |
16 ft |
15 ft ,7 in x 16 ft |
|
Main Level |
Dining Room |
11 ft ,5 in |
11 ft ,5 in |
11 ft ,5 in x 11 ft ,5 in |
|
Main Level |
Dining Room |
11 ft ,5 in |
11 ft ,5 in |
11 ft ,5 in x 11 ft ,5 in |
|
Main Level |
Kitchen |
8 ft ,4 in |
12 ft ,5 in |
8 ft ,4 in x 12 ft ,5 in |
|
Main Level |
Kitchen |
8 ft ,4 in |
12 ft ,5 in |
8 ft ,4 in x 12 ft ,5 in |
|
Main Level |
Family Room |
15 ft ,4 in |
19 ft ,5 in |
15 ft ,4 in x 19 ft ,5 in |
|
Main Level |
Family Room |
15 ft ,4 in |
19 ft ,5 in |
15 ft ,4 in x 19 ft ,5 in |
|
Main Level |
2pc Bathroom |
|
|
Measurements not available |
|
Main Level |
2pc Bathroom |
|
|
Measurements not available |
|
Main Level |
Dining Nook |
9 ft ,5 in |
12 ft |
9 ft ,5 in x 12 ft |
|
Main Level |
Dining Nook |
9 ft ,5 in |
12 ft |
9 ft ,5 in x 12 ft |
|
Main Level |
Laundry Room |
|
|
Measurements not available |
|
Main Level |
Laundry Room |
|
|
Measurements not available |










