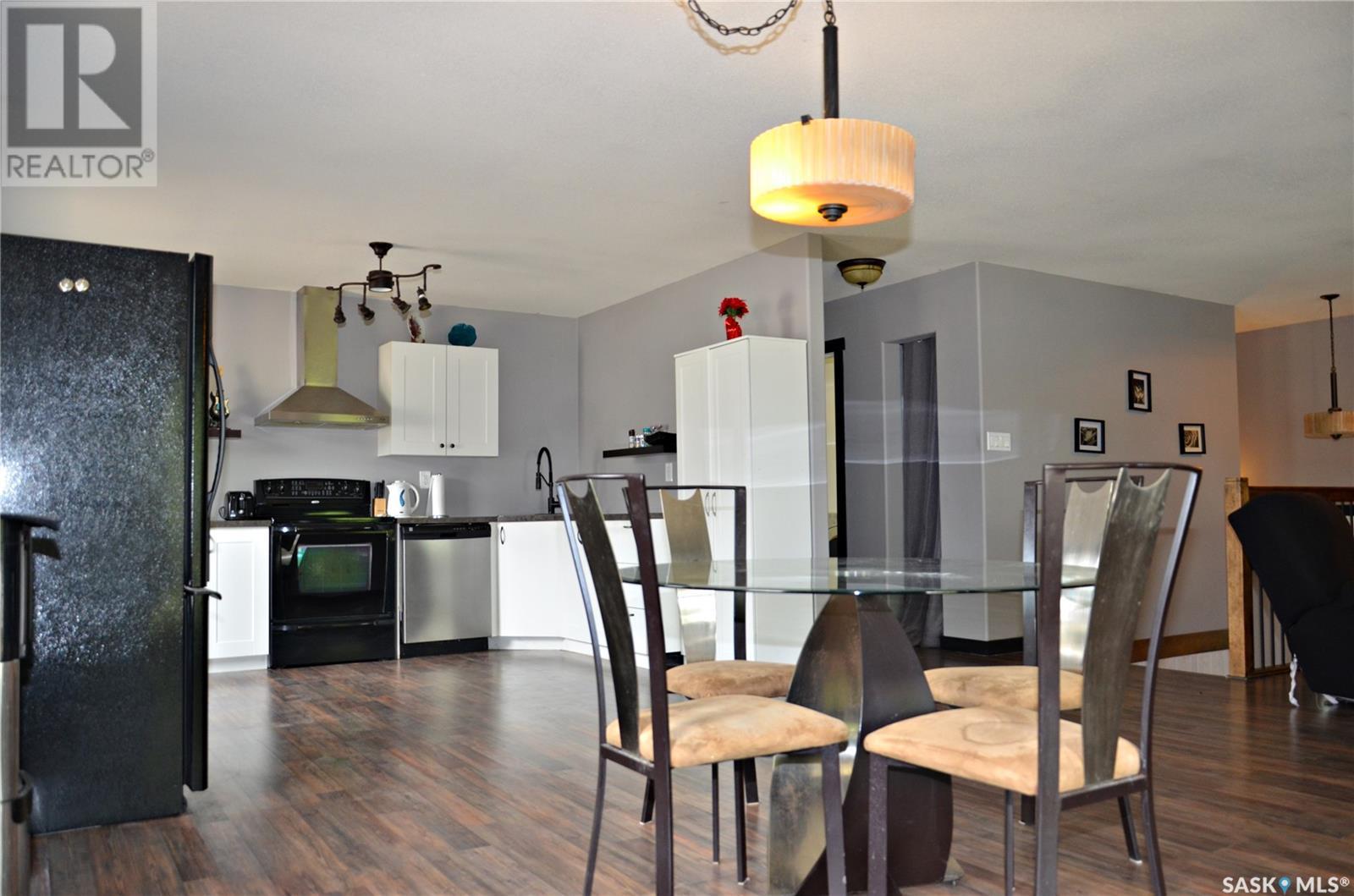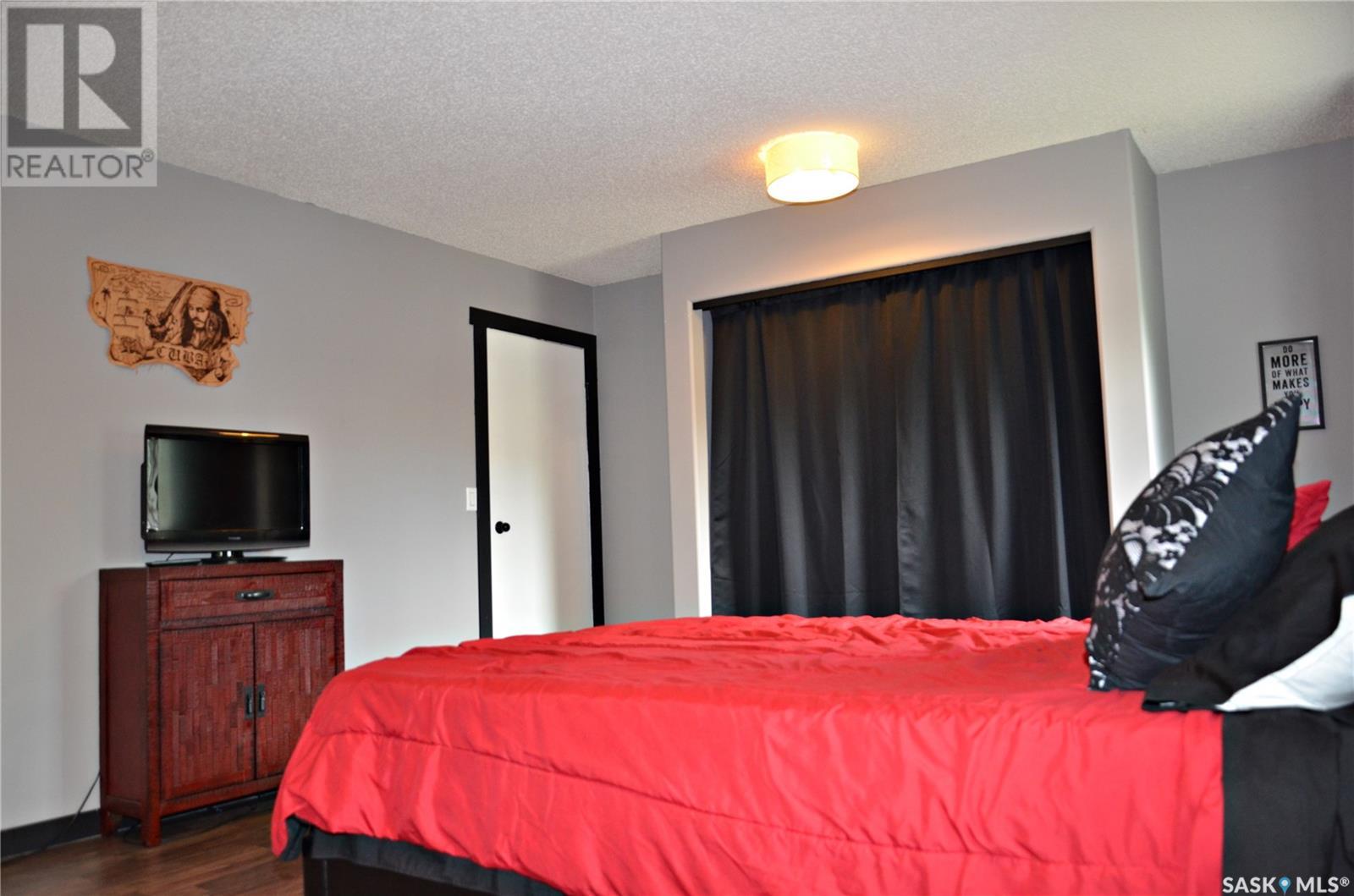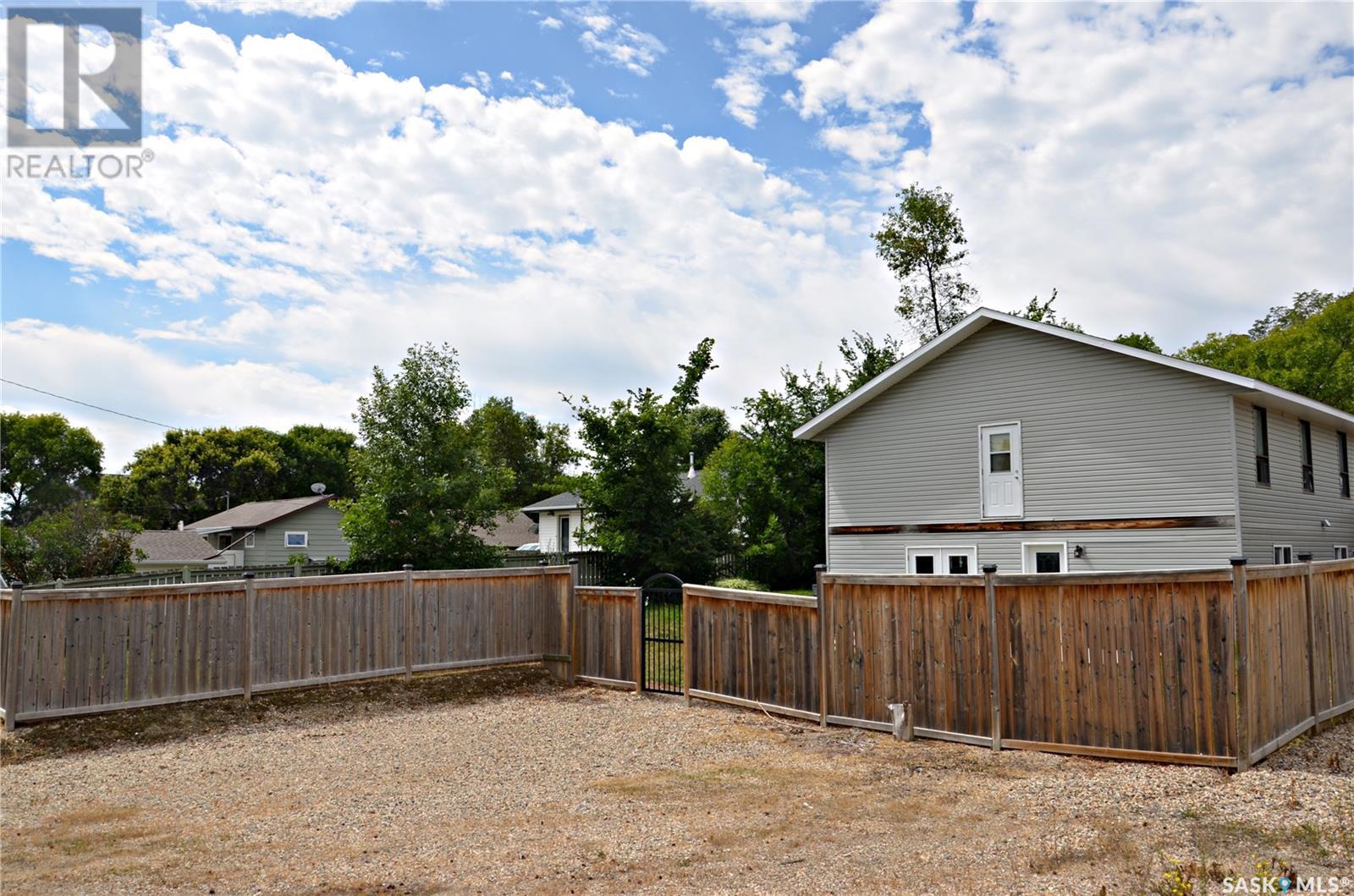314 Main Street Raymore, Saskatchewan S0A 3J0
3 Bedroom
2 Bathroom
1472 sqft
Bi-Level
Forced Air
Lawn
$199,900
2012 built walkout 3-bedroom, 2-bathroom 1472 sq ft bi-level in the lovely town of Raymore. This beautiful home features a large open concept kitchen/living/dining area, large primary bedroom with an oversized closet, and a pocket door that leads to the large main bathroom, 2 additional bedrooms, and main floor laundry. Also includes a walkout basement that is partially developed with a finished bathroom, French doors lead to a deck and large yard. New water heater in April of 2023. This home is only a couple mins walk to the school and park! (id:51699)
Property Details
| MLS® Number | SK988075 |
| Property Type | Single Family |
| Features | Treed |
| Structure | Deck |
Building
| Bathroom Total | 2 |
| Bedrooms Total | 3 |
| Architectural Style | Bi-level |
| Constructed Date | 2012 |
| Heating Fuel | Natural Gas |
| Heating Type | Forced Air |
| Size Interior | 1472 Sqft |
| Type | House |
Parking
| Gravel | |
| Parking Space(s) | 4 |
Land
| Acreage | No |
| Fence Type | Fence |
| Landscape Features | Lawn |
| Size Frontage | 62 Ft ,5 In |
| Size Irregular | 62.5x130 |
| Size Total Text | 62.5x130 |
Rooms
| Level | Type | Length | Width | Dimensions |
|---|---|---|---|---|
| Basement | 2pc Bathroom | Measurements not available | ||
| Main Level | Living Room | 12 ft | 18 ft ,11 in | 12 ft x 18 ft ,11 in |
| Main Level | Kitchen | 13 ft ,11 in | 13 ft ,1 in | 13 ft ,11 in x 13 ft ,1 in |
| Main Level | Dining Room | 13 ft ,1 in | 11 ft ,1 in | 13 ft ,1 in x 11 ft ,1 in |
| Main Level | 4pc Bathroom | Measurements not available | ||
| Main Level | Bedroom | 13 ft | 16 ft ,8 in | 13 ft x 16 ft ,8 in |
| Main Level | Bedroom | 9 ft ,7 in | 13 ft ,1 in | 9 ft ,7 in x 13 ft ,1 in |
| Main Level | Bedroom | 9 ft ,3 in | 13 ft ,1 in | 9 ft ,3 in x 13 ft ,1 in |
https://www.realtor.ca/real-estate/27644048/314-main-street-raymore
Interested?
Contact us for more information

























