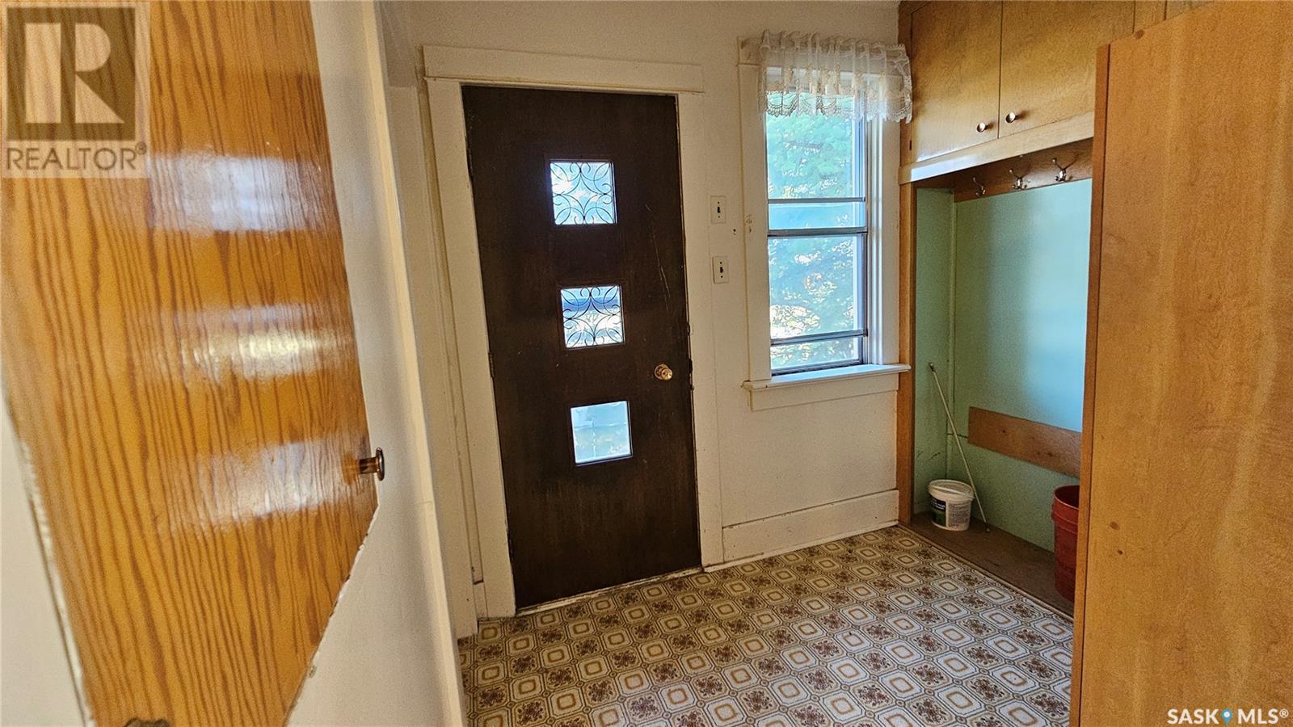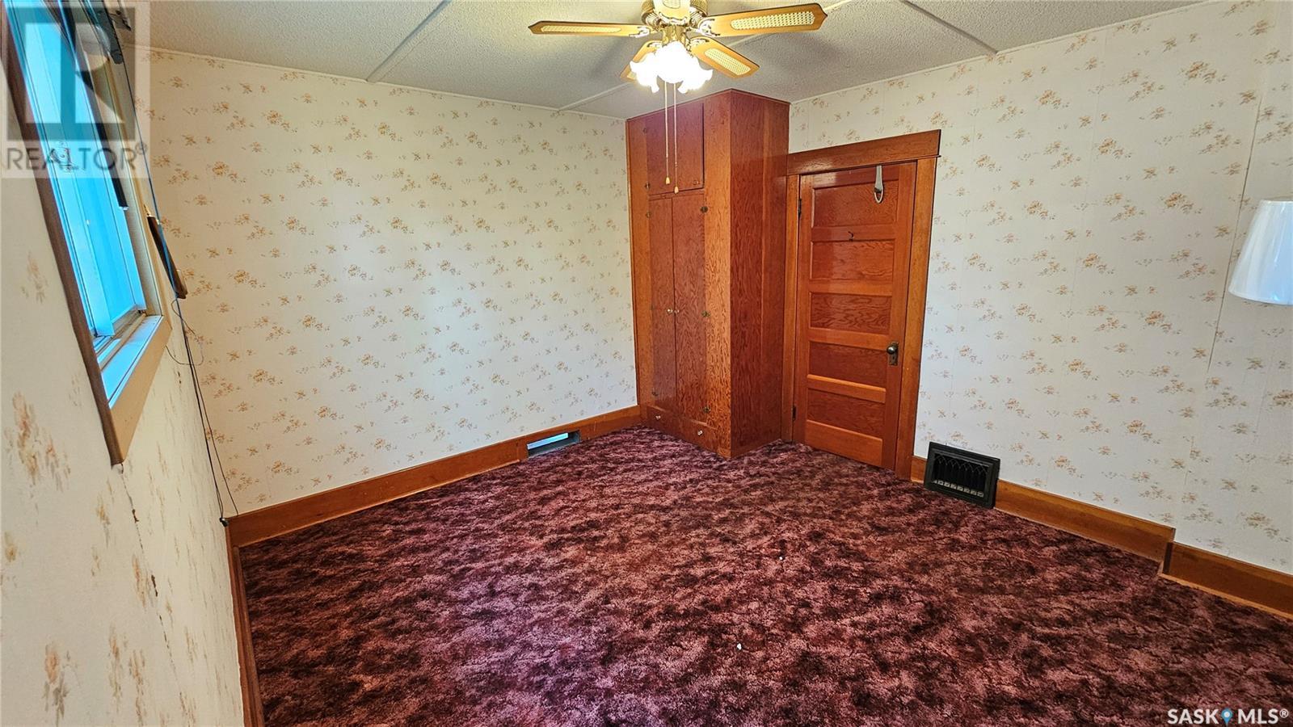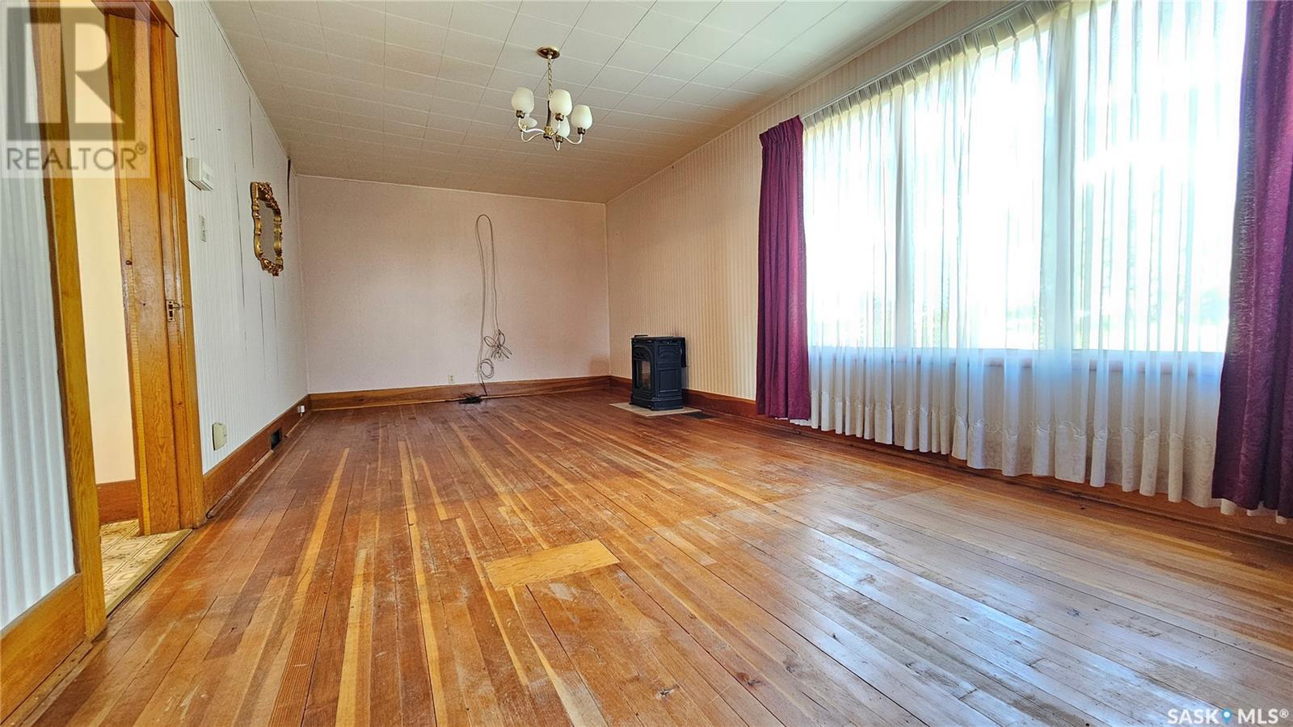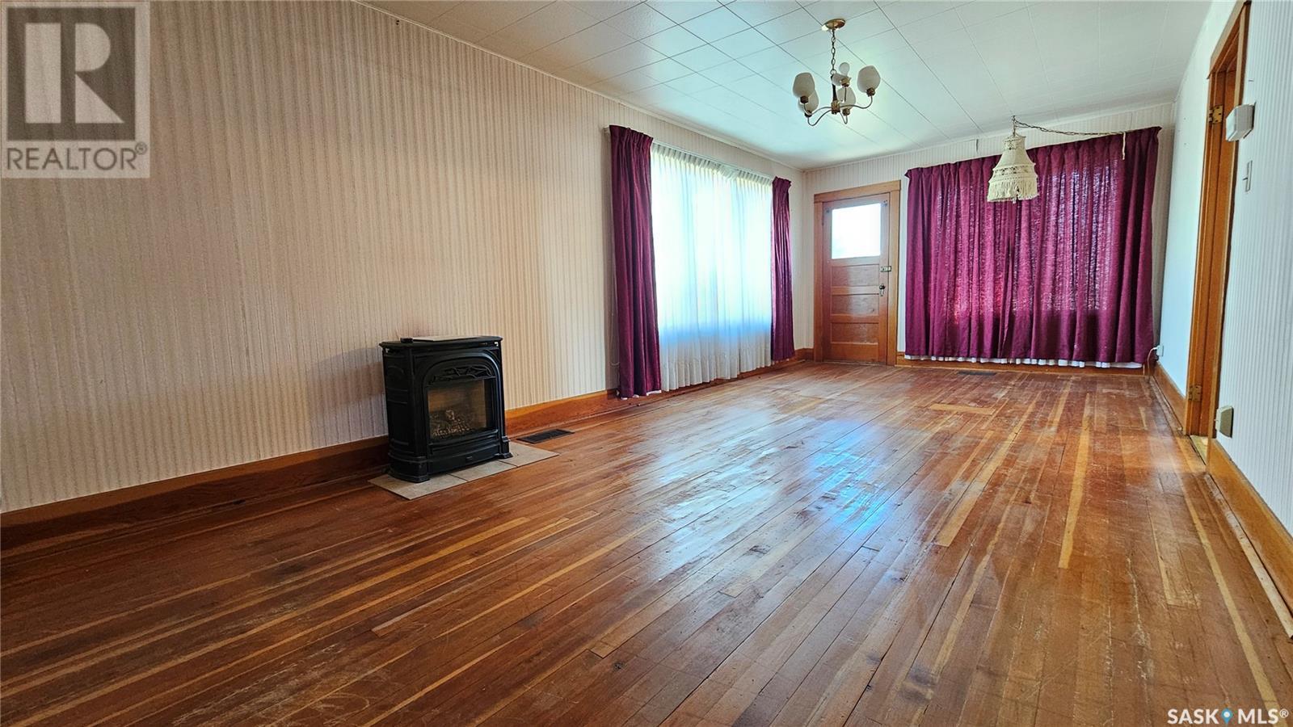2 Bedroom
2 Bathroom
990 sqft
Bungalow
Fireplace
Central Air Conditioning
Forced Air
Lawn, Garden Area
$49,900
Nestled in the charming village of Neville, just 30 minutes from Swift Current, this cozy home offers the perfect blend of comfort and simplicity. The generous 100x115-foot yard is an oasis, ideal for gardening or unwinding in the fresh air. It features a handy garden shed and a 14x18 garage for your tools and toys. Inside, the spacious, open-concept kitchen and dining area are perfect for family gatherings. Two inviting bedrooms and a three-piece bathroom provide ample living space, while the expansive living room, adorned with hardwood floors and a cozy gas fireplace, offers a warm retreat. The partial basement includes laundry facilities, a convenient two-piece bath, a separate small room with a shower, and plenty of storage space. This home is a fantastic opportunity for those seeking a peaceful retreat away from the city's hustle and bustle. It's an ideal spot for first-time buyers or anyone looking to downsize and enjoy a slower pace of life, and is only 15 minutes away from Lac Pelletier with its swimming, boating, fishing and golf course amenities. (id:51699)
Property Details
|
MLS® Number
|
SK988329 |
|
Property Type
|
Single Family |
|
Features
|
Treed, Rectangular |
Building
|
Bathroom Total
|
2 |
|
Bedrooms Total
|
2 |
|
Appliances
|
Washer, Refrigerator, Satellite Dish, Dryer, Window Coverings, Garage Door Opener Remote(s), Storage Shed, Stove |
|
Architectural Style
|
Bungalow |
|
Basement Development
|
Partially Finished |
|
Basement Type
|
Partial (partially Finished) |
|
Constructed Date
|
1947 |
|
Cooling Type
|
Central Air Conditioning |
|
Fireplace Fuel
|
Gas |
|
Fireplace Present
|
Yes |
|
Fireplace Type
|
Conventional |
|
Heating Fuel
|
Natural Gas |
|
Heating Type
|
Forced Air |
|
Stories Total
|
1 |
|
Size Interior
|
990 Sqft |
|
Type
|
House |
Parking
|
Detached Garage
|
|
|
R V
|
|
|
Gravel
|
|
|
Parking Space(s)
|
6 |
Land
|
Acreage
|
No |
|
Landscape Features
|
Lawn, Garden Area |
|
Size Frontage
|
100 Ft |
|
Size Irregular
|
11500.00 |
|
Size Total
|
11500 Sqft |
|
Size Total Text
|
11500 Sqft |
Rooms
| Level |
Type |
Length |
Width |
Dimensions |
|
Basement |
Laundry Room |
|
|
18'10" x 14'9" |
|
Basement |
2pc Bathroom |
|
|
4' x 4' |
|
Basement |
Storage |
|
|
6'5" x 4'1" |
|
Main Level |
Enclosed Porch |
|
|
7' x 6'6" |
|
Main Level |
Dining Room |
|
|
11'2" x 11'9" |
|
Main Level |
Kitchen |
|
|
12'8" x 11'9" |
|
Main Level |
Bedroom |
|
|
13'1" x 11'8" |
|
Main Level |
Living Room |
|
|
11'7" x 23'9" |
|
Main Level |
Bedroom |
|
|
11'7" x 10'1" |
|
Main Level |
3pc Bathroom |
|
|
4'11" x 6'6" |
https://www.realtor.ca/real-estate/27658562/314-railway-avenue-neville







































