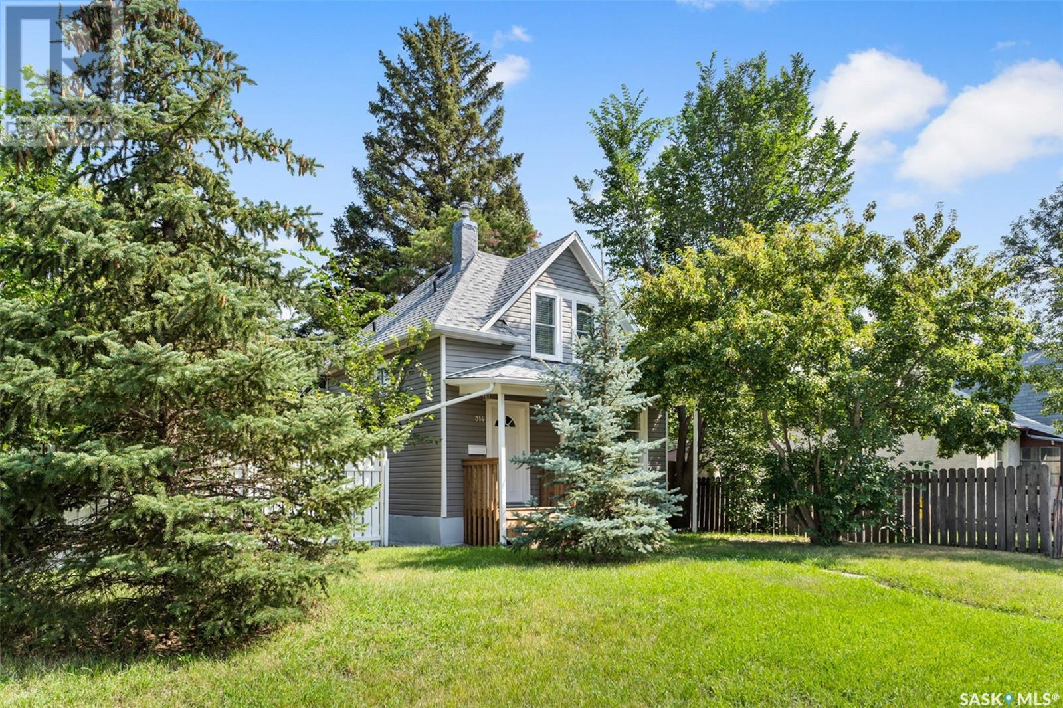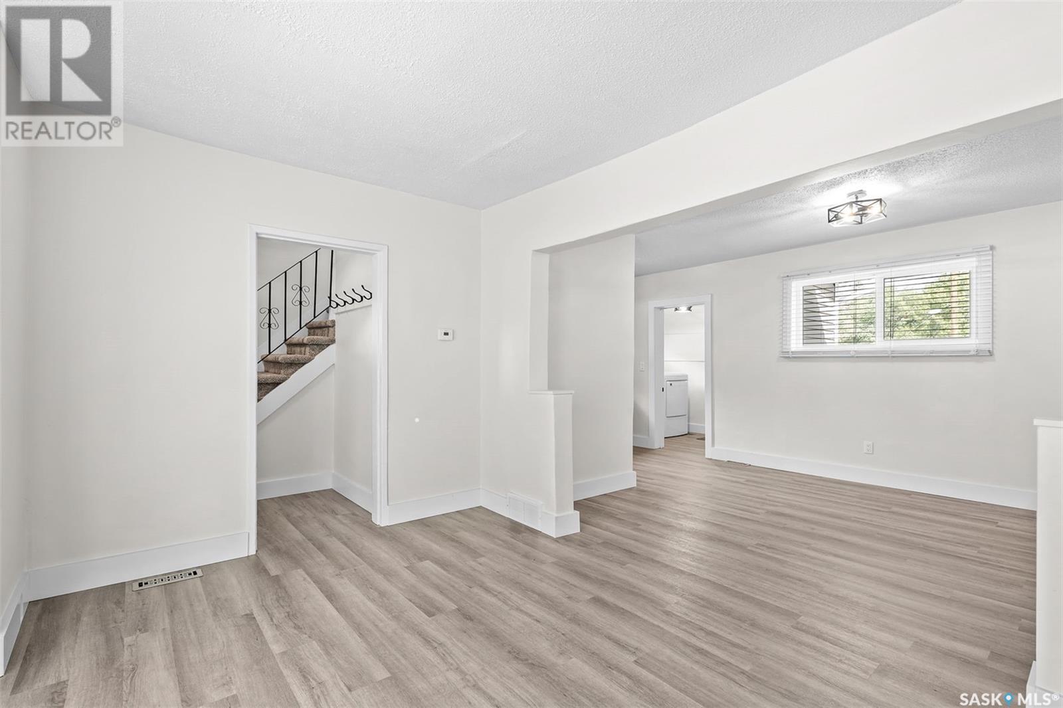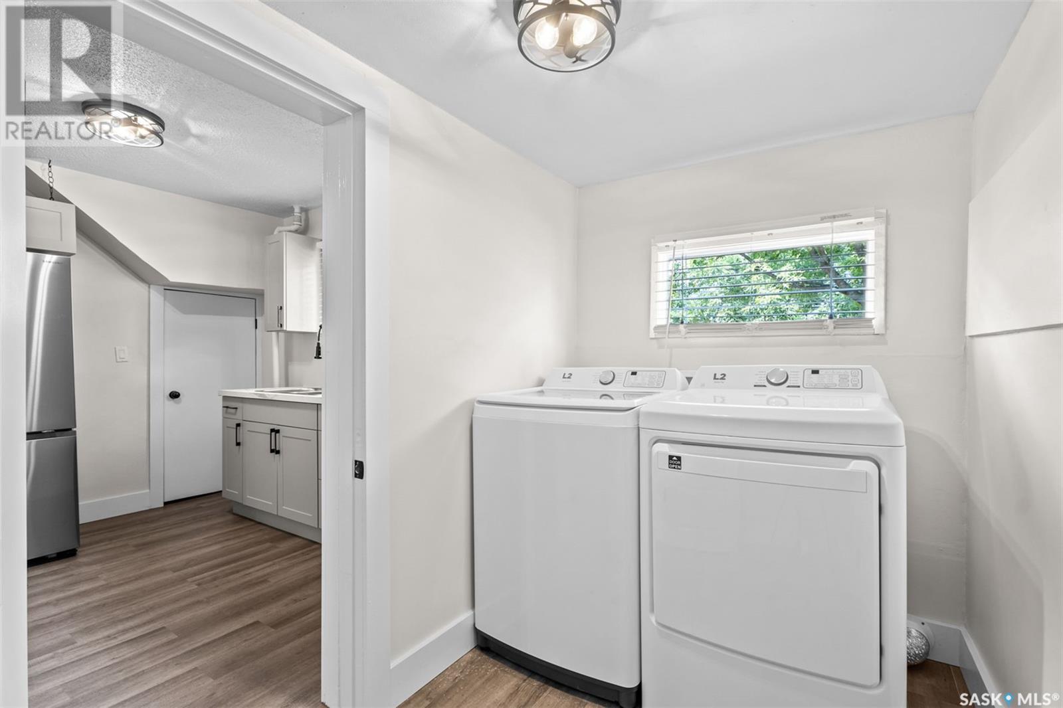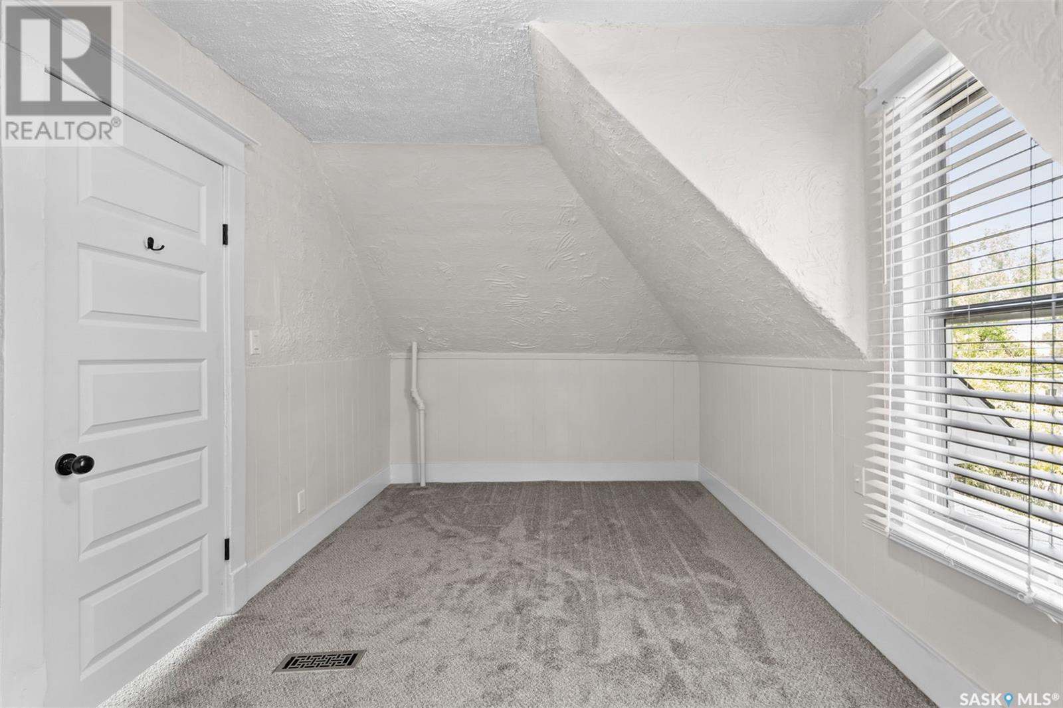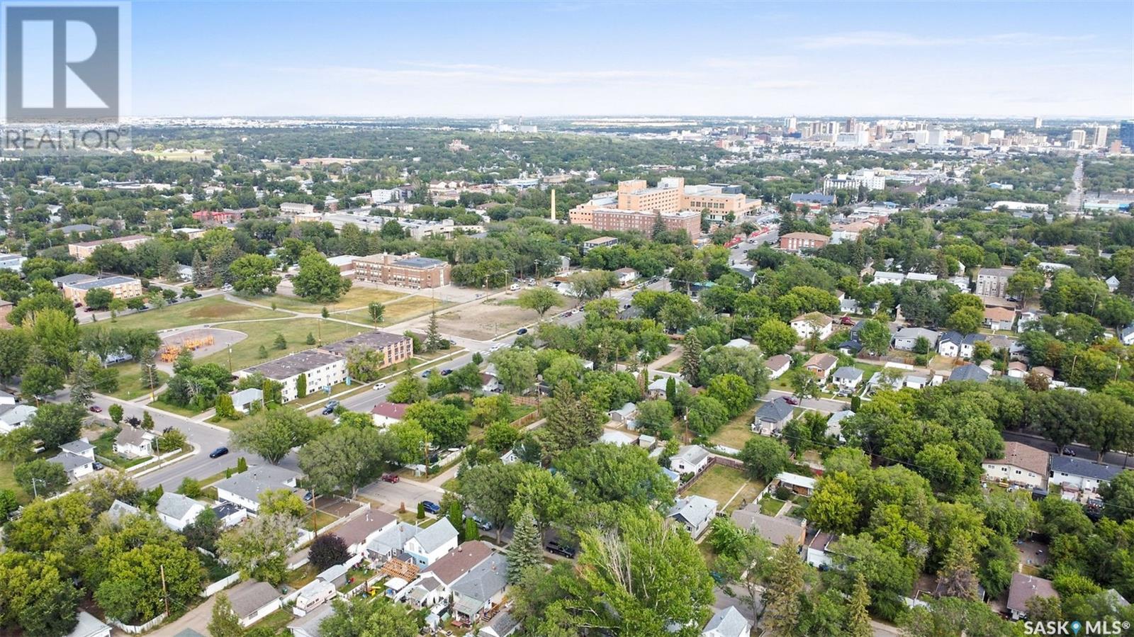314 U Avenue S Saskatoon, Saskatchewan S7M 3C3
2 Bedroom
1 Bathroom
920 sqft
Forced Air
Lawn
$219,900
This revamped two bedroom character home has to be seen to be appreciated. The house sits on an extra large lot (50 by 140 ideal for a future 4 plex development ) with side access from an alley for off street parking. It boasts some new windows, shingles, doors, cabinets, appliances, paint, flooring and light fixtures. The bathroom has been totally upgraded as well. Water lines have been upgraded to pex and the electrical panel has been upgraded to 100 amp. There is main floor laundry.The back yard is full fenced. This lovely home is ready for your immediate possession Call your realtor today for your private viewing! (id:51699)
Property Details
| MLS® Number | SK984021 |
| Property Type | Single Family |
| Neigbourhood | Pleasant Hill |
| Features | Corner Site, Rectangular, Double Width Or More Driveway |
Building
| Bathroom Total | 1 |
| Bedrooms Total | 2 |
| Appliances | Washer, Refrigerator, Dryer, Stove |
| Basement Development | Unfinished |
| Basement Type | Partial (unfinished) |
| Constructed Date | 1914 |
| Heating Fuel | Natural Gas |
| Heating Type | Forced Air |
| Stories Total | 2 |
| Size Interior | 920 Sqft |
| Type | House |
Parking
| Parking Space(s) | 2 |
Land
| Acreage | No |
| Fence Type | Fence |
| Landscape Features | Lawn |
| Size Frontage | 50 Ft |
| Size Irregular | 6990.00 |
| Size Total | 6990 Sqft |
| Size Total Text | 6990 Sqft |
Rooms
| Level | Type | Length | Width | Dimensions |
|---|---|---|---|---|
| Second Level | Primary Bedroom | 19 ft | Measurements not available x 19 ft | |
| Second Level | Bedroom | 10 ft | 9 ft | 10 ft x 9 ft |
| Second Level | 4pc Bathroom | 6 ft ,8 in | 6 ft | 6 ft ,8 in x 6 ft |
| Main Level | Kitchen | 10'4 x 7'8 | ||
| Main Level | Dining Room | 10'5 x 11'2 | ||
| Main Level | Living Room | 12'4 x 8'2 | ||
| Main Level | Laundry Room | 5 ft | Measurements not available x 5 ft |
https://www.realtor.ca/real-estate/27437836/314-u-avenue-s-saskatoon-pleasant-hill
Interested?
Contact us for more information




