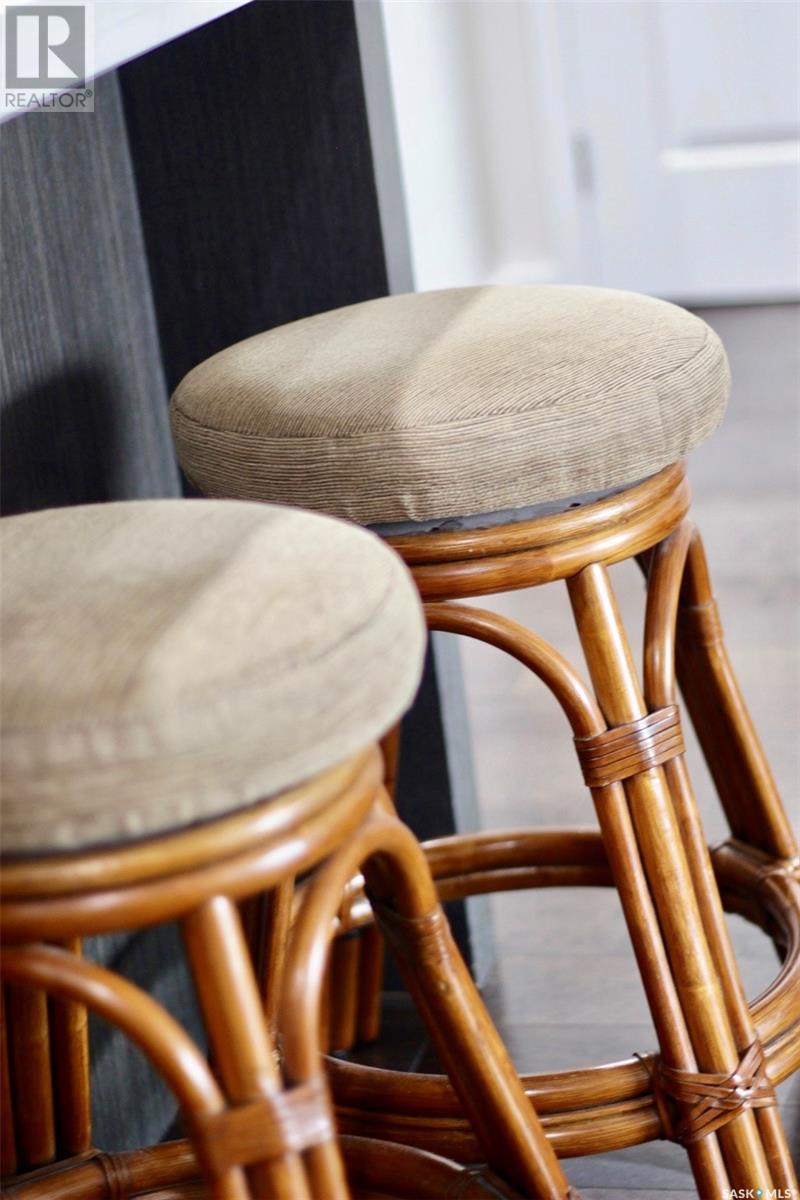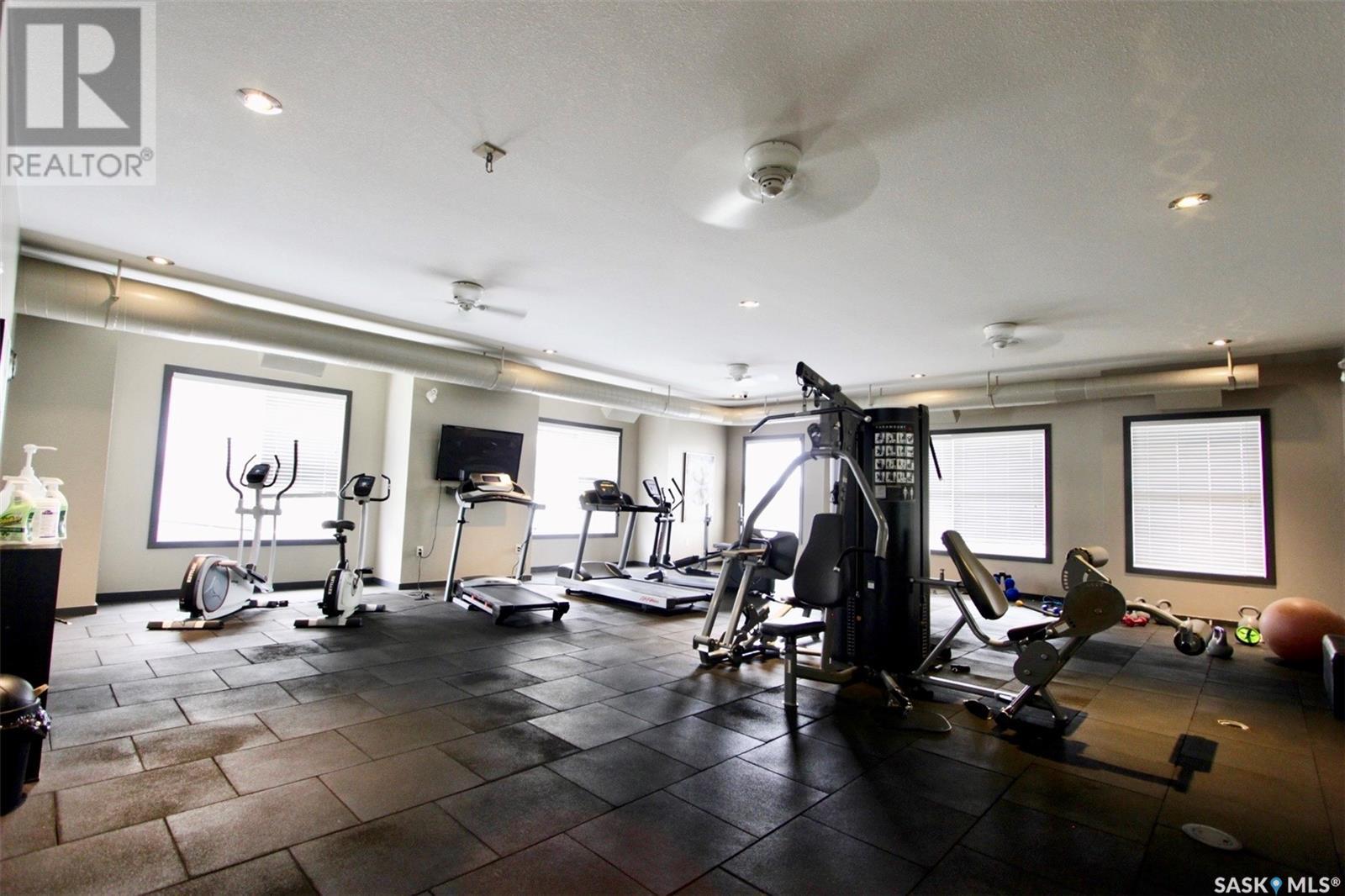315 1545 Neville Drive Regina, Saskatchewan S4Z 0A7
$210,000Maintenance,
$415.55 Monthly
Maintenance,
$415.55 MonthlyWelcome to unit 315 in The Villagio at 1545 Neville Dr. in Regina's east end. This stunning 2 bed, 1 bathroom condo boasts tons of natural light, ample living space, and a beautiful kitchen complete with a glass tile backsplash, island with tons of counter space, and stainless steel appliances. Two bedrooms and a large 4 piece bathroom complete this unit including a master bedroom featuring plenty of space along with a walk-in closet. Enjoy the ample living space, or take in the outdoors on your private patio. You can also head over to the clubhouse and enjoy the well-equipped gym, or the heated indoor pool and hot tub. A huge event room where you can host get-togethers with friends and family including a pool table, entertainment area, kitchenette, and tables and chairs finish off this awesome common space! The current owners have completely repainted the entire unit, added recessed lighting in the kitchen, and replaced the microwave range hood, dishwasher, and washer and dryer all within the last 3 months. Call to book your private viewing today! (id:51699)
Property Details
| MLS® Number | SK977909 |
| Property Type | Single Family |
| Neigbourhood | East Pointe Estates |
| Community Features | Pets Allowed With Restrictions |
| Features | Elevator, Wheelchair Access, Balcony |
| Pool Type | Indoor Pool |
Building
| Bathroom Total | 1 |
| Bedrooms Total | 2 |
| Amenities | Recreation Centre, Exercise Centre, Clubhouse, Dining Facility, Swimming |
| Appliances | Washer, Refrigerator, Intercom, Dryer, Microwave, Window Coverings, Stove |
| Architectural Style | Low Rise |
| Constructed Date | 2013 |
| Cooling Type | Wall Unit |
| Heating Type | Baseboard Heaters, Hot Water |
| Size Interior | 861 Sqft |
| Type | Apartment |
Parking
| Surfaced | 2 |
| Other | |
| Parking Space(s) | 2 |
Land
| Acreage | No |
Rooms
| Level | Type | Length | Width | Dimensions |
|---|---|---|---|---|
| Main Level | Kitchen | 8 ft ,4 in | 10 ft ,3 in | 8 ft ,4 in x 10 ft ,3 in |
| Main Level | Living Room | 13 ft ,5 in | 12 ft | 13 ft ,5 in x 12 ft |
| Main Level | Bedroom | 9 ft ,9 in | 12 ft ,9 in | 9 ft ,9 in x 12 ft ,9 in |
| Main Level | Primary Bedroom | 12 ft ,10 in | 10 ft ,6 in | 12 ft ,10 in x 10 ft ,6 in |
| Main Level | 4pc Bathroom | 8 ft ,6 in | 8 ft ,1 in | 8 ft ,6 in x 8 ft ,1 in |
https://www.realtor.ca/real-estate/27220704/315-1545-neville-drive-regina-east-pointe-estates
Interested?
Contact us for more information



























