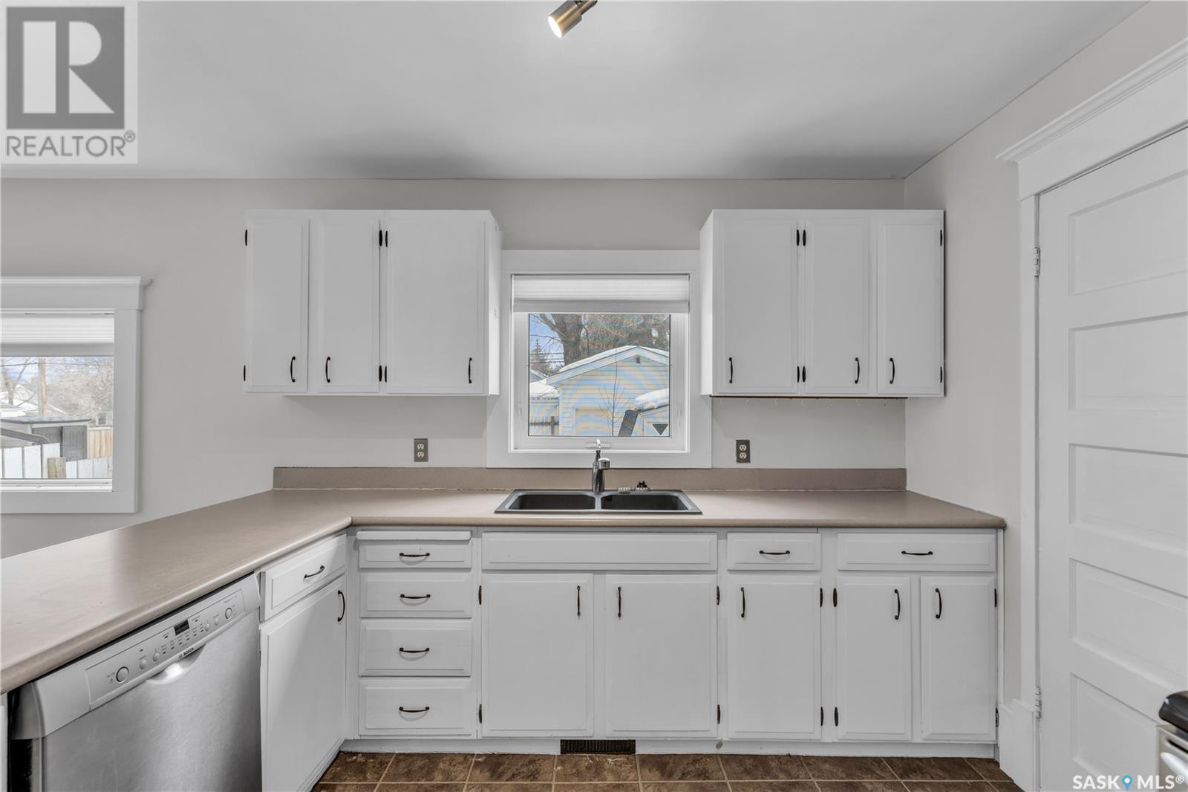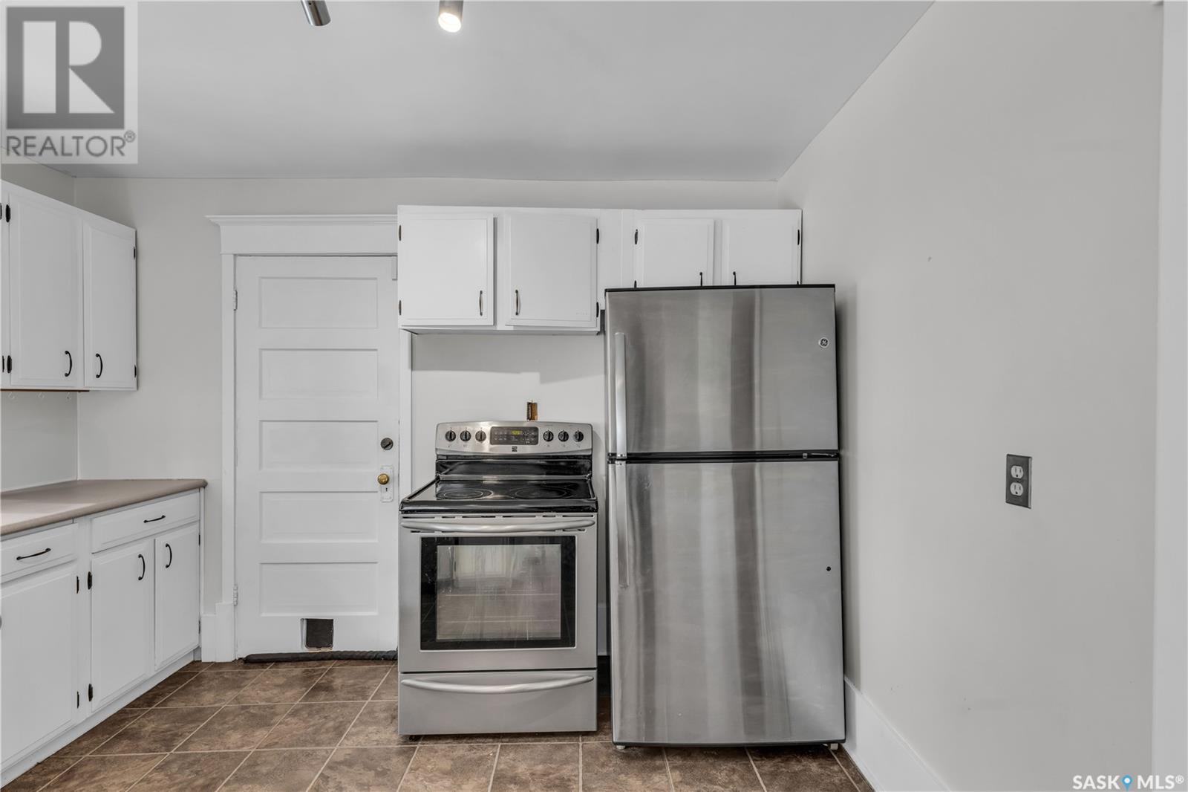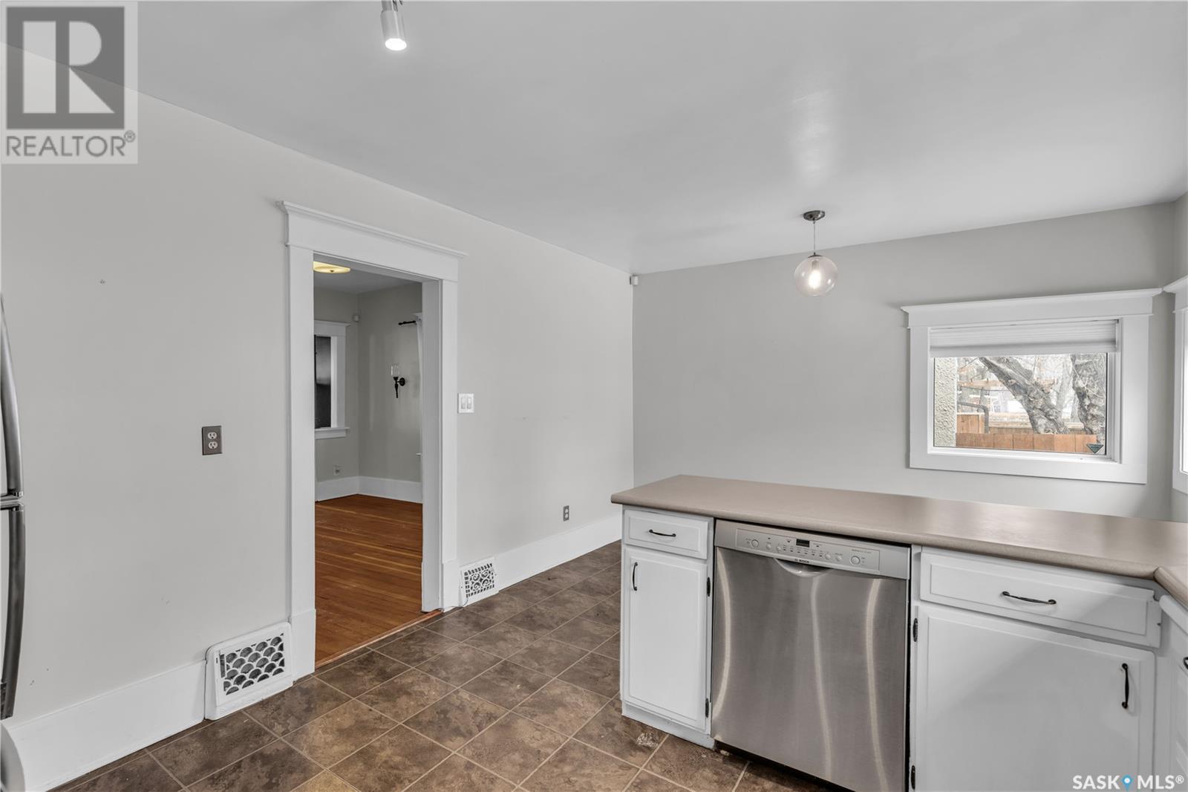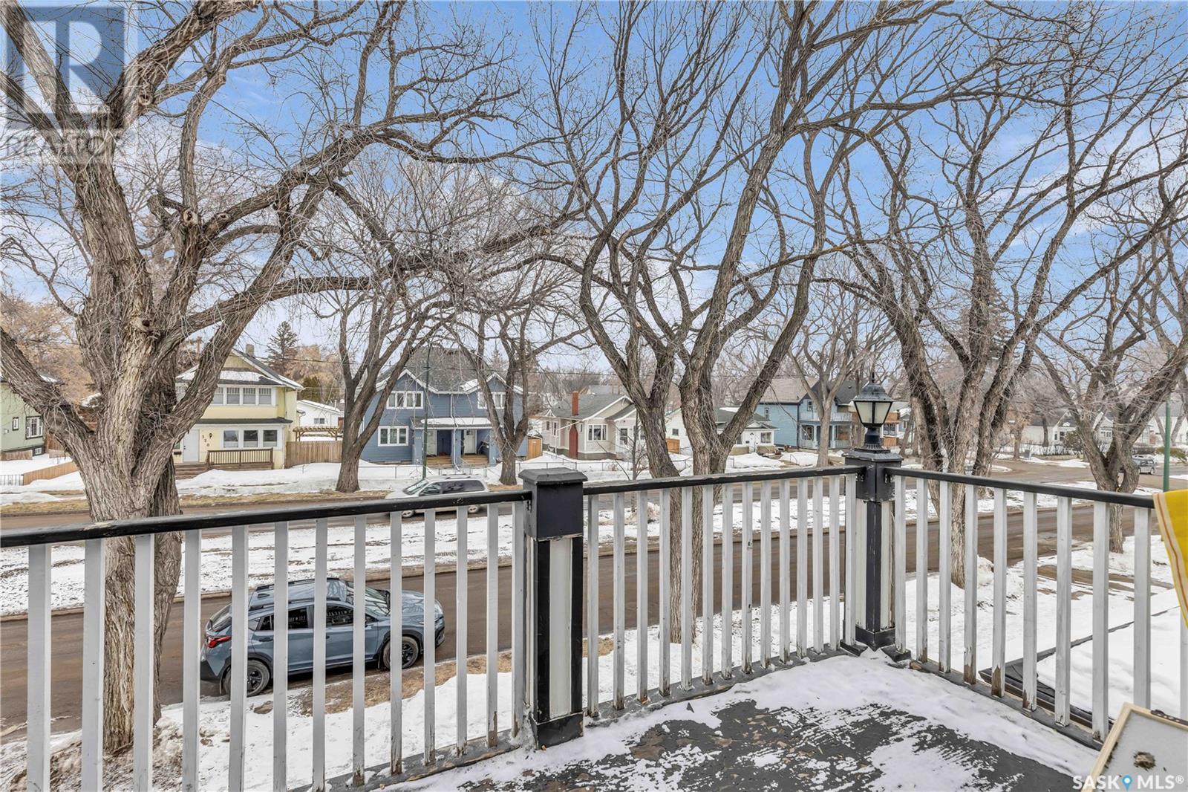5 Bedroom
4 Bathroom
1900 sqft
2 Level
Fireplace
Forced Air
Lawn, Garden Area
$415,000
Welcome to 315 29th Street W in the heart of Caswell Hill with 1,900 sq ft of living space above grade.!! This spacious character home has two and a half stories of living space with a 1 bedrooms basement suite with separate entrance and laundry. The charm of a character house with modern updates. This house has it all, a spacious main floor with a large front porch, a beautiful marble surround gas fireplace; the large entrance with travertine stone flooring, original hardwoods in living spaces and den; and a large, bright eat-in kitchen with stainless steel appliances and south-facing windows. The second floor features three good sized bedrooms, and a four-piece bathroom with claw foot tub, corner shower, and conveniently separate water closet. 2nd Floor balcony is perfect for that morning coffee or evening wine. The third floor features a bright, spacious, Tudor-style master suite surrounded by views of Caswell Hill’s treetops. The perfect retreat with its large jetted tub and separate sitting room and walk-in closet. Landscaped Backyard with deck, perennials and firepit. Detached single car garage with skylights built-in 2014. Updates include Some Windows, Paint, Shingles 2017, Attic Insulation 2017 New Furnace/Hot Water Heater 2018, Renovated basement suite 2016. Home conveniently located near Close to Caswell Community School, Bedford Road Collegiate, Ashworth Holmes Park, Sask Polytech Kelsey Campus, and walking distance to downtown. You can call this beauty home TODAY!! (id:51699)
Property Details
|
MLS® Number
|
SK000468 |
|
Property Type
|
Single Family |
|
Neigbourhood
|
Caswell Hill |
|
Features
|
Treed, Lane, Rectangular, Balcony |
|
Structure
|
Deck |
Building
|
Bathroom Total
|
4 |
|
Bedrooms Total
|
5 |
|
Appliances
|
Washer, Refrigerator, Dishwasher, Dryer, Alarm System, Storage Shed, Stove |
|
Architectural Style
|
2 Level |
|
Basement Development
|
Finished |
|
Basement Type
|
Full (finished) |
|
Constructed Date
|
1914 |
|
Fire Protection
|
Alarm System |
|
Fireplace Fuel
|
Gas |
|
Fireplace Present
|
Yes |
|
Fireplace Type
|
Conventional |
|
Heating Fuel
|
Natural Gas |
|
Heating Type
|
Forced Air |
|
Stories Total
|
3 |
|
Size Interior
|
1900 Sqft |
|
Type
|
House |
Parking
|
Detached Garage
|
|
|
Parking Space(s)
|
1 |
Land
|
Acreage
|
No |
|
Fence Type
|
Fence |
|
Landscape Features
|
Lawn, Garden Area |
|
Size Frontage
|
25 Ft |
|
Size Irregular
|
25x125 |
|
Size Total Text
|
25x125 |
Rooms
| Level |
Type |
Length |
Width |
Dimensions |
|
Second Level |
4pc Bathroom |
|
|
Measurements not available |
|
Second Level |
Bedroom |
10 ft ,8 in |
12 ft |
10 ft ,8 in x 12 ft |
|
Second Level |
Bedroom |
9 ft ,5 in |
10 ft |
9 ft ,5 in x 10 ft |
|
Second Level |
Bedroom |
12 ft |
10 ft ,8 in |
12 ft x 10 ft ,8 in |
|
Third Level |
Bedroom |
12 ft |
27 ft |
12 ft x 27 ft |
|
Third Level |
3pc Bathroom |
|
|
Measurements not available |
|
Basement |
Living Room |
6 ft |
7 ft |
6 ft x 7 ft |
|
Basement |
Bedroom |
7 ft |
7 ft |
7 ft x 7 ft |
|
Basement |
Den |
5 ft |
6 ft |
5 ft x 6 ft |
|
Basement |
3pc Bathroom |
|
|
Measurements not available |
|
Basement |
Kitchen |
11 ft |
6 ft |
11 ft x 6 ft |
|
Main Level |
Kitchen |
11 ft ,9 in |
16 ft ,8 in |
11 ft ,9 in x 16 ft ,8 in |
|
Main Level |
Dining Room |
10 ft ,8 in |
13 ft ,11 in |
10 ft ,8 in x 13 ft ,11 in |
|
Main Level |
Living Room |
13 ft ,6 in |
10 ft ,8 in |
13 ft ,6 in x 10 ft ,8 in |
|
Main Level |
Foyer |
9 ft ,6 in |
17 ft |
9 ft ,6 in x 17 ft |
|
Main Level |
Laundry Room |
|
|
Measurements not available |
https://www.realtor.ca/real-estate/28113970/315-29th-street-w-saskatoon-caswell-hill


















































