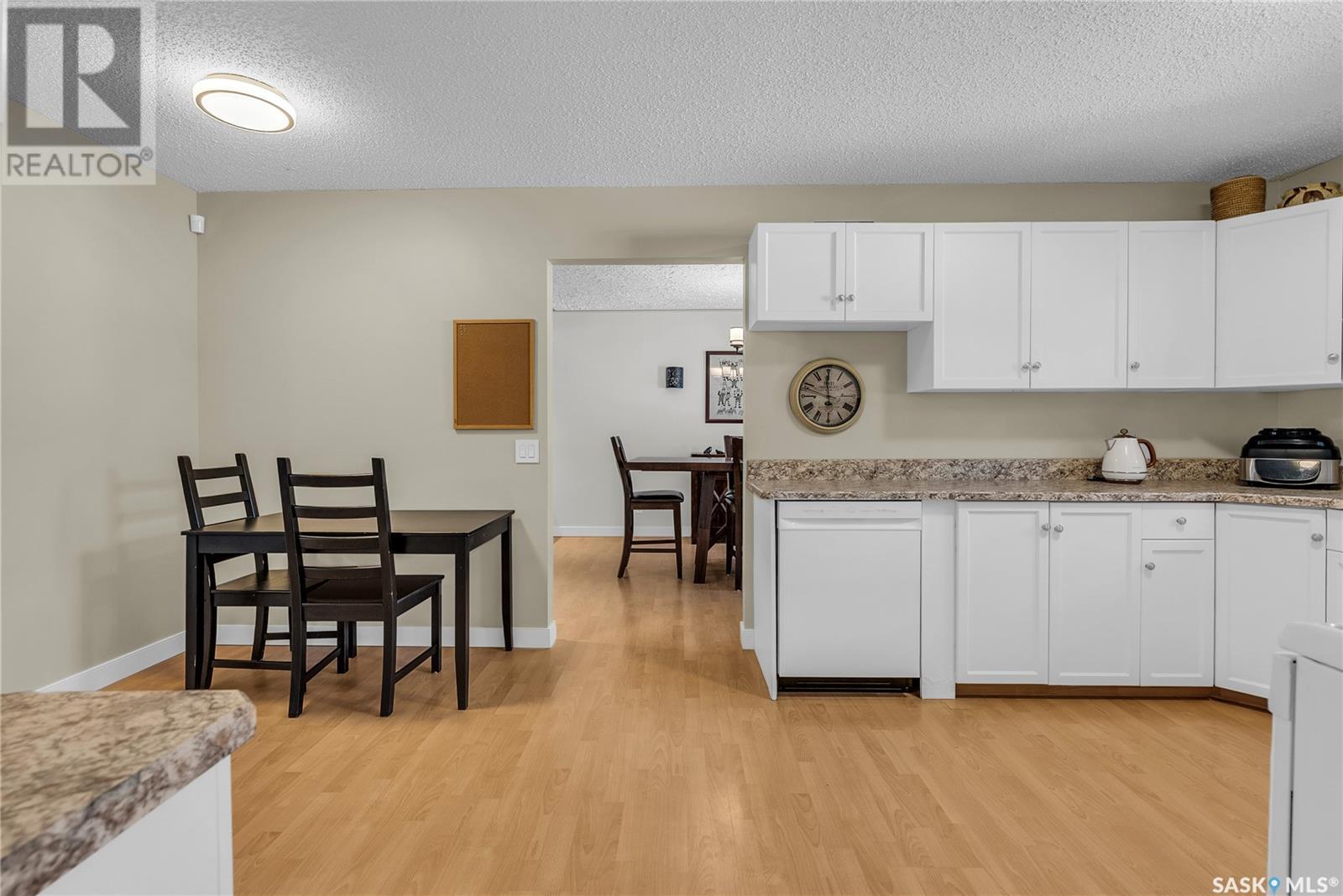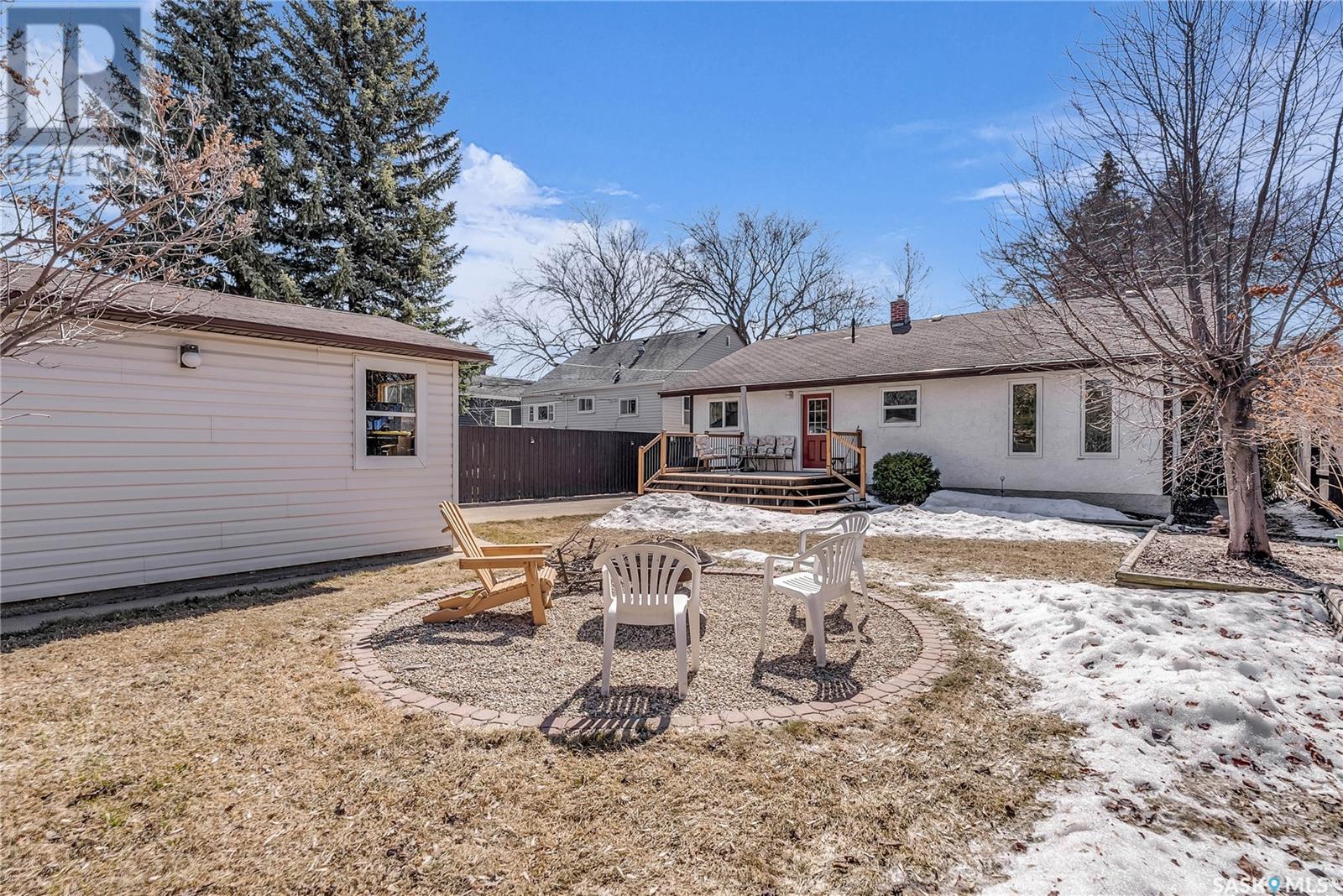315 3rd Street E Saskatoon, Saskatchewan S7H 1L4
$399,900
Welcome to your perfect home in the heart of Buena Vista—a vibrant, tree-lined neighbourhood known for its character and walkability. This spacious and beautifully maintained bungalow blends timeless charm with thoughtful, modern upgrades, all set on a 50 x 120 lot in one of Saskatoon's most desirable locations. Inside, you'll find an expansive layout featuring a large kitchen, an inviting living room, and a formal dining area—ideal for hosting family and friends. The home is move-in ready, with numerous updates, including basement bath, interior paint, regraded yard with raised window wells, furnace servicing, (in last 2 years) newer windows, doors, hot water heater, countertops, light fixtures, bathroom, deck, ABS septic piping, and improvements to the garage (over 2 years ago). Every detail has been carefully considered to ensure comfort and functionality. Step outside to enjoy a beautifully landscaped yard featuring a variety of shrubs and trees. A brick-lined fire pit area and a spacious back deck make the yard perfect for summer gatherings. The front yard is fully fenced, offering added privacy and security. The 16x22 detached garage includes a workbench, large windows, and plenty of space for storage or projects. Just minutes from the river, parks, schools, and downtown, this home offers the ideal balance of serenity and city living. Don't miss your chance to own a true gem in Buena Vista! (id:51699)
Open House
This property has open houses!
1:00 pm
Ends at:3:00 pm
1:30 pm
Ends at:3:30 pm
Property Details
| MLS® Number | SK002629 |
| Property Type | Single Family |
| Neigbourhood | Buena Vista |
| Features | Treed, Rectangular, Sump Pump |
| Structure | Deck, Patio(s) |
Building
| Bathroom Total | 2 |
| Bedrooms Total | 2 |
| Appliances | Washer, Refrigerator, Dishwasher, Dryer, Microwave, Garburator, Humidifier, Window Coverings, Garage Door Opener Remote(s), Stove |
| Architectural Style | Bungalow |
| Basement Development | Partially Finished |
| Basement Type | Partial (partially Finished) |
| Constructed Date | 1965 |
| Heating Fuel | Natural Gas |
| Heating Type | Forced Air |
| Stories Total | 1 |
| Size Interior | 1252 Sqft |
| Type | House |
Parking
| Detached Garage | |
| Parking Space(s) | 1 |
Land
| Acreage | No |
| Fence Type | Fence |
| Landscape Features | Lawn |
| Size Frontage | 49 Ft ,9 In |
| Size Irregular | 6098.00 |
| Size Total | 6098 Sqft |
| Size Total Text | 6098 Sqft |
Rooms
| Level | Type | Length | Width | Dimensions |
|---|---|---|---|---|
| Basement | 3pc Bathroom | Measurements not available | ||
| Basement | Family Room | 13 ft ,11 in | 12 ft ,5 in | 13 ft ,11 in x 12 ft ,5 in |
| Basement | Laundry Room | 7 ft ,1 in | 7 ft ,6 in | 7 ft ,1 in x 7 ft ,6 in |
| Basement | Other | 7 ft ,7 in | 9 ft ,3 in | 7 ft ,7 in x 9 ft ,3 in |
| Main Level | Foyer | Measurements not available | ||
| Main Level | Living Room | 12 ft | 16 ft ,3 in | 12 ft x 16 ft ,3 in |
| Main Level | Dining Room | 15 ft ,6 in | 10 ft ,11 in | 15 ft ,6 in x 10 ft ,11 in |
| Main Level | Kitchen | 17 ft ,6 in | 8 ft ,3 in | 17 ft ,6 in x 8 ft ,3 in |
| Main Level | 3pc Bathroom | Measurements not available | ||
| Main Level | Primary Bedroom | 12 ft ,9 in | 12 ft ,3 in | 12 ft ,9 in x 12 ft ,3 in |
| Main Level | Bedroom | 18 ft | 6 ft ,4 in | 18 ft x 6 ft ,4 in |
| Main Level | Mud Room | 11 ft ,5 in | 5 ft | 11 ft ,5 in x 5 ft |
https://www.realtor.ca/real-estate/28168357/315-3rd-street-e-saskatoon-buena-vista
Interested?
Contact us for more information















































